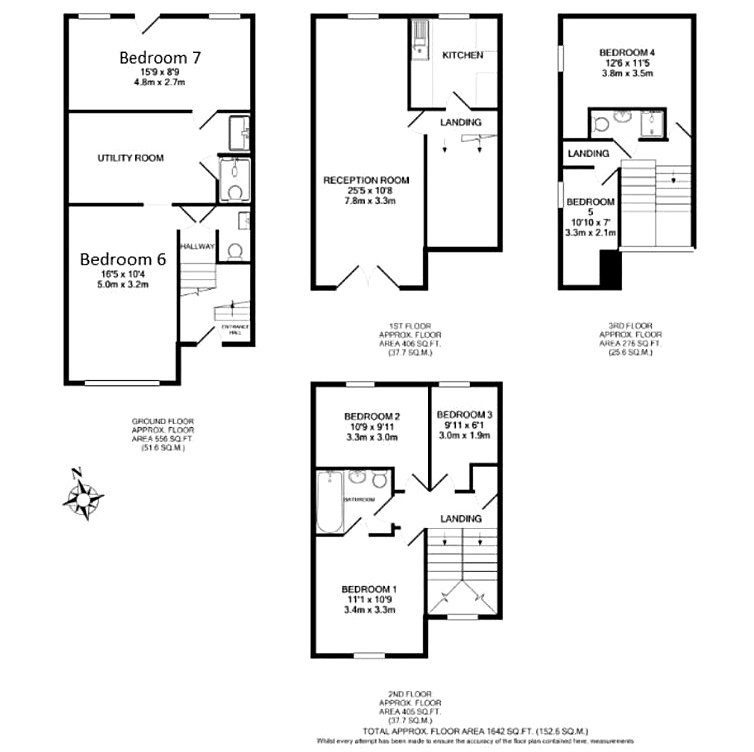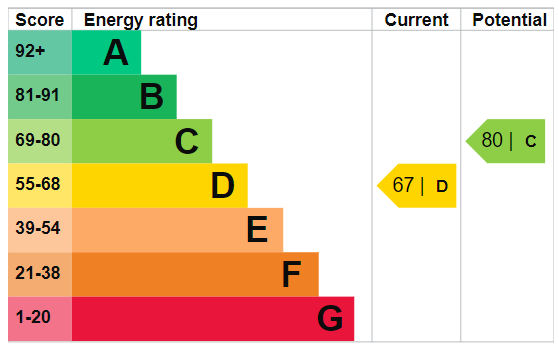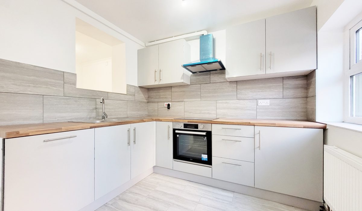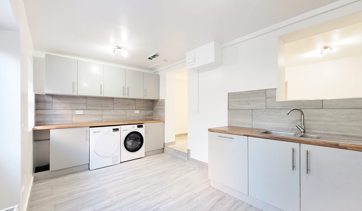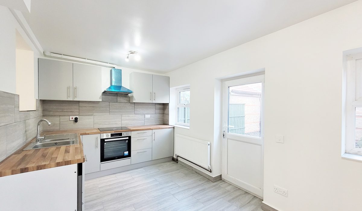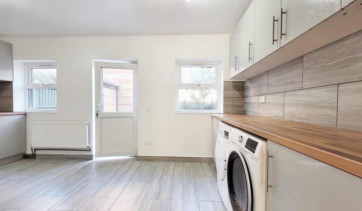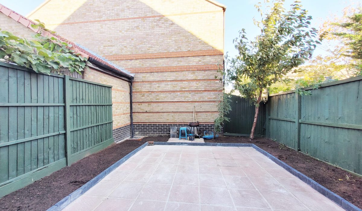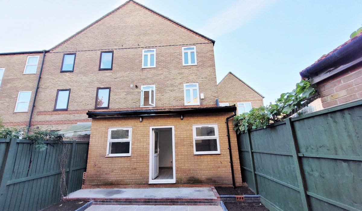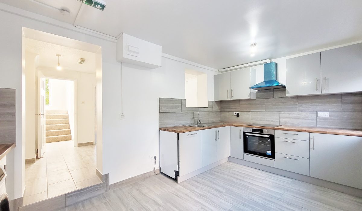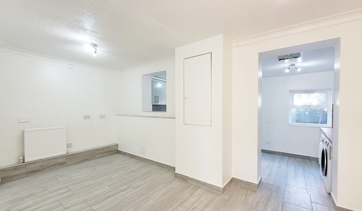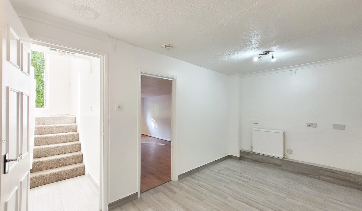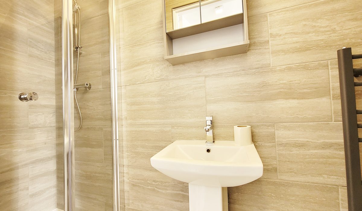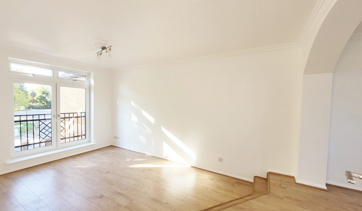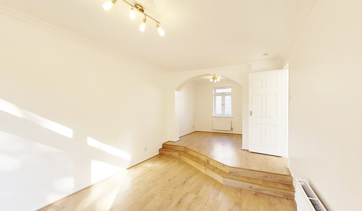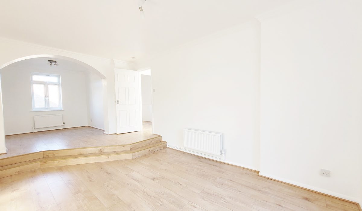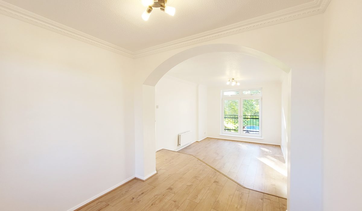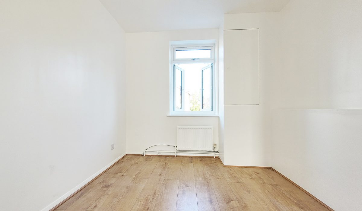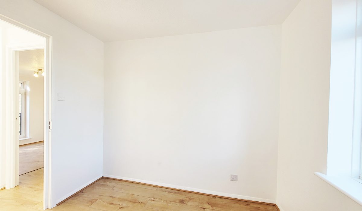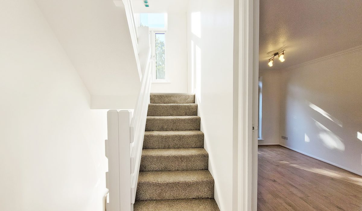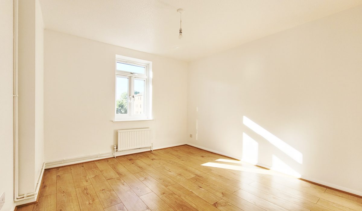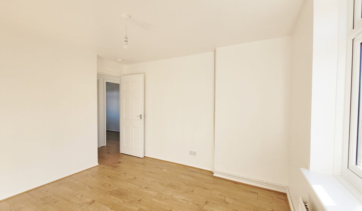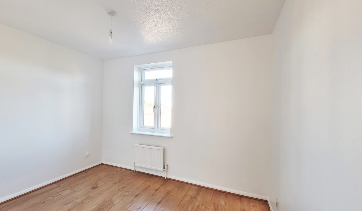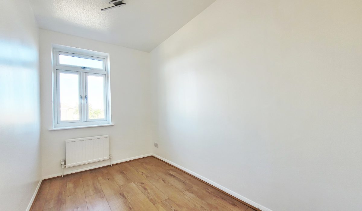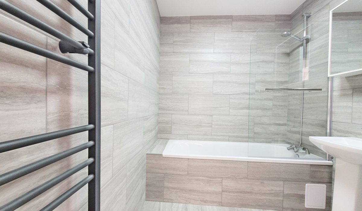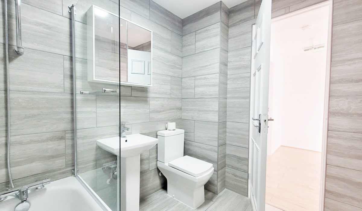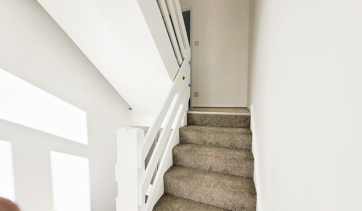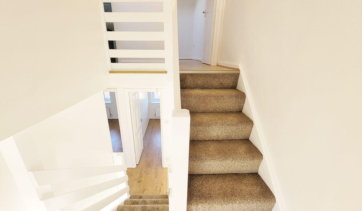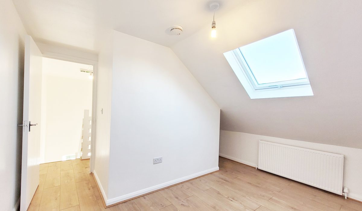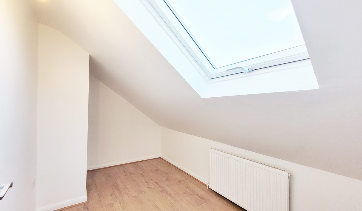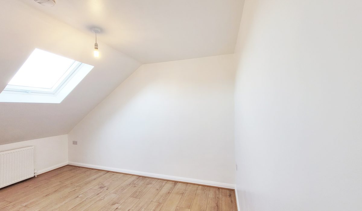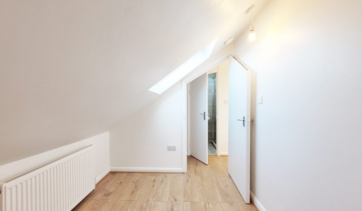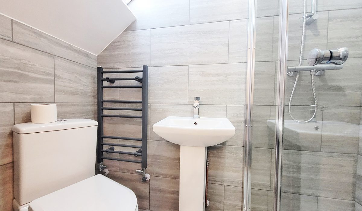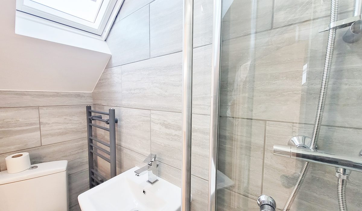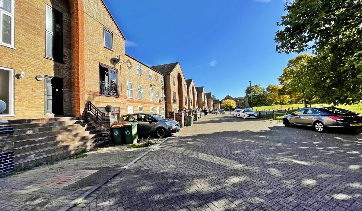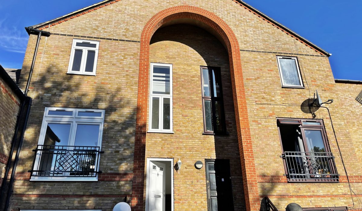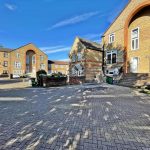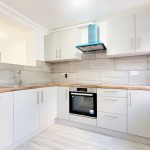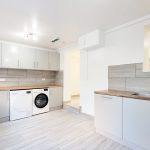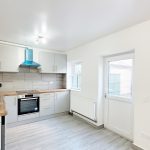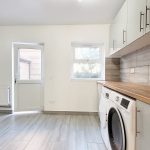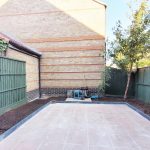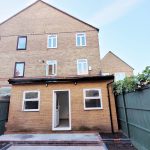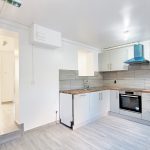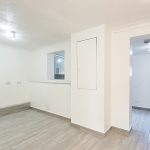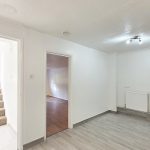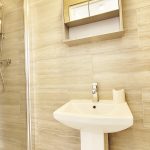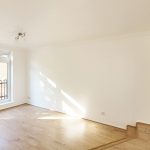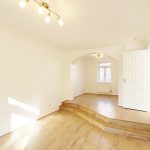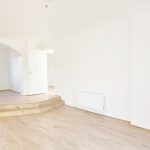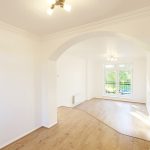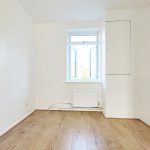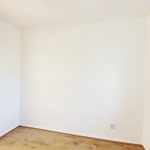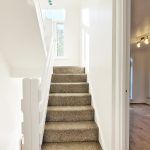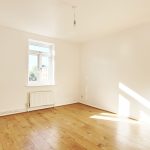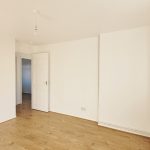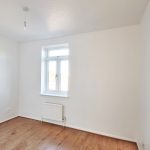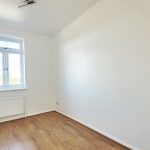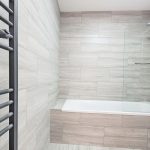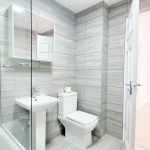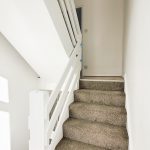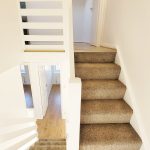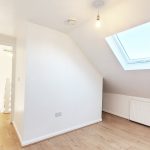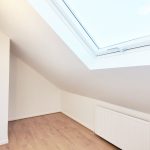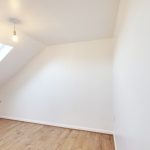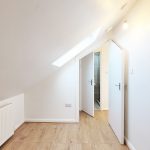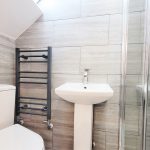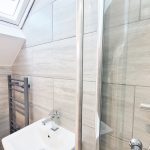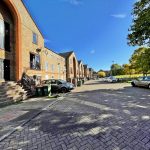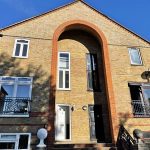Garnet Walk, Beckton, London E6
Guide Price: £5,000 - £6,000 PCM 3
3
Exquisitely presented in unimaginable condition, this 7 bedroom family home is a must see. Well proportioned bedrooms, highly finished bathrooms, a well built back garden and a kitchen to rival any home, call now to arrange your exclusive viewing slot. Available immediately.
Key Features
- A TITANIC Terraced House stretching 4 floors
- Exceptional Family Home
- Spacious Bedrooms
- Part Furnished
- Recently Refurbished to an Immaculate Finish
- 3 Piece Bathrooms’ across the home
- Excellent Transport Links
- Private Driveway
- Close to Local Amenities
- Available Immediately
Guide Price: £5,000 - £6,000 PCM
Tastefully presented in pristine condition, this ample terraced house stretches over 4 floors with seven well proportioned bedrooms. Ideally located in Beckton, this is an exceptional family home. There are 4 levels in this house. The master bedroom, a three-piece bathroom, the dining room, the kitchen, and a spacious rear paved garden are all located on the ground level. Two double bedrooms, a living room, and a three-piece bathroom with a shower are all located on the first floor. Two double bedrooms and a three-piece bathroom with a bathtub are located on the second level. The loft houses the final two bedrooms. This building enjoys continuous natural sunshine.
Garnet Walk is well placed at the heart of Beckton, with a host of local amenities, schools and even the New Beckton Park all local. Also offers excellent transport links by way of Beckton and Cyprus Stations (DLR).
Available immediately and offered part furnished. Call now to arrange your exclusive viewing slot.
Lower Ground Floor
Kitchen:
Beautifully presented fully fitted kitchen with integrated appliances - electric cooker, oven, dishwasher. Tiled flooring and part tiled walls, eye level and base level storage compartments, extractor fan, stainless steel sink with mixer tap, washing machine, access to garden. Large enough to dine in but beside the kitchen is a separate dining/living space.
3 piece shower suite:
Low level flush toilet, wash basin with mixer tap, fully tiled flooring and walls, walk in shower, towel radiator
Bedroom 1:
Laminate flooring, various powerpoints, double glazed windows
Garden:
Part paved, wooden fence surrounds
First Floor
Reception Room:
Laminate flooring, various power points, Juliet balcony , double radiators, floor to ceiling double glazed doors.
Bedroom 2:
Laminate flooring, radiator, double glazed windows, various power points
Bedroom 3:
Laminate flooring, double glazed windows, various power points
Second Floor
Bedroom 4:
Laminate flooring, double glazed windows, various power points
Bedroom 5:
Laminate flooring, double glazed windows, various power points
Bathroom:
3 piece suite, bathtub with shower head attachment, low level flush toilet and wash basin with mixer tap, storage cabinet, fully tiled walls and floors, towel radiator
Third Floor:
Bedroom 6:
Laminate flooring, double glazed windows, various power points, radiator
Bedroom 7:
Laminate flooring, double glazed windows, radiator, various power points
Shower Suite:
3 piece suite, standing shower, toilet with low level flush, wash basin with mixer tap, fully tiled walls and floors, towel radiator
*Deposit amount subject to agreed rental price
