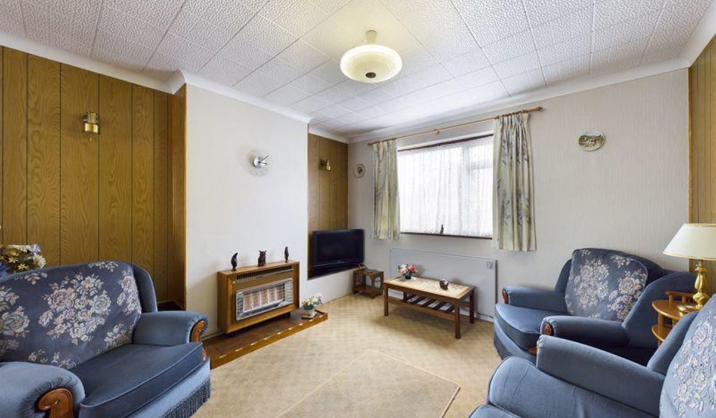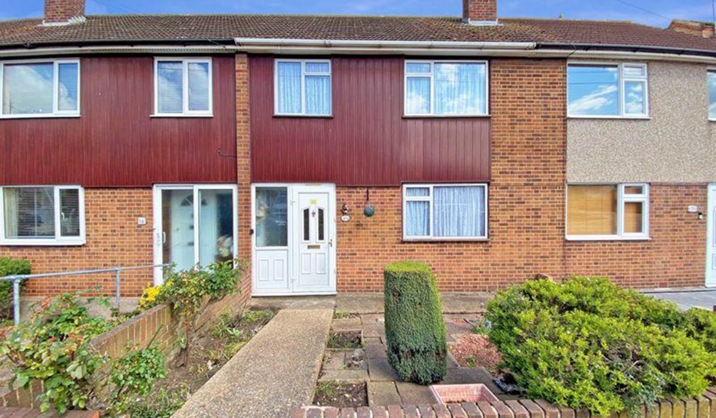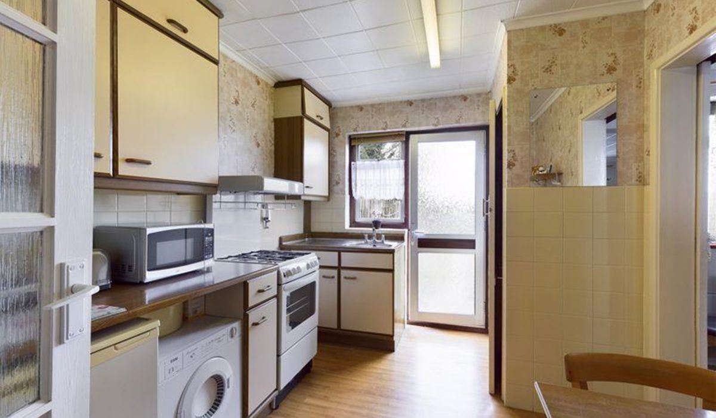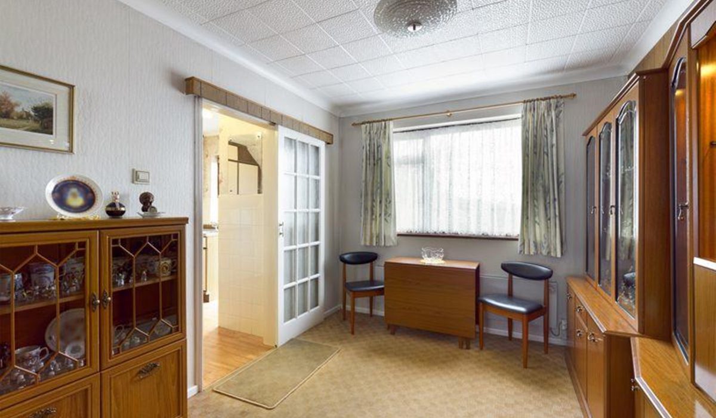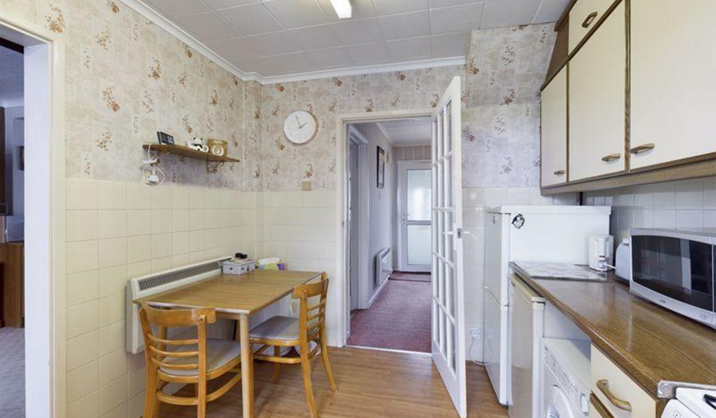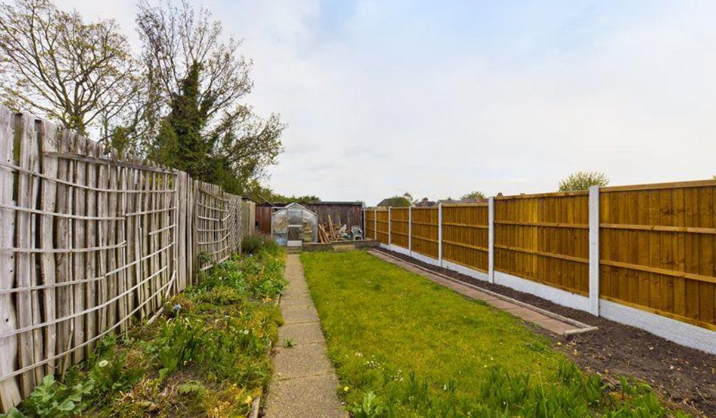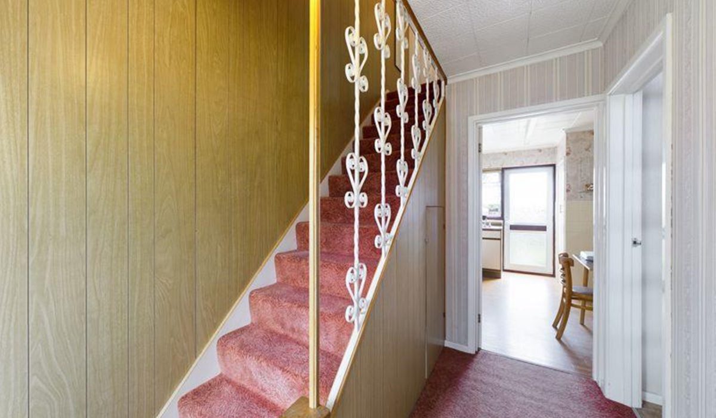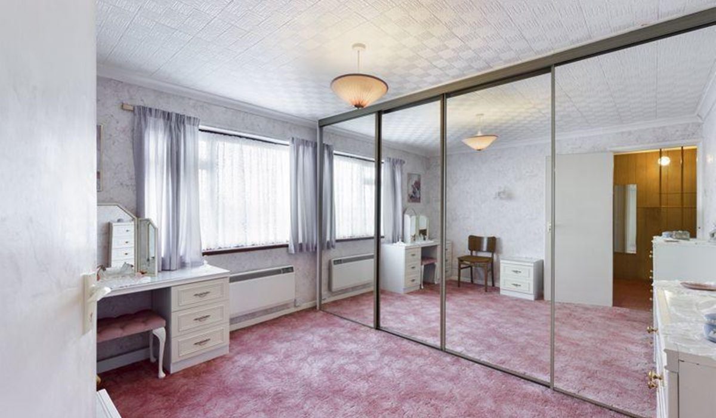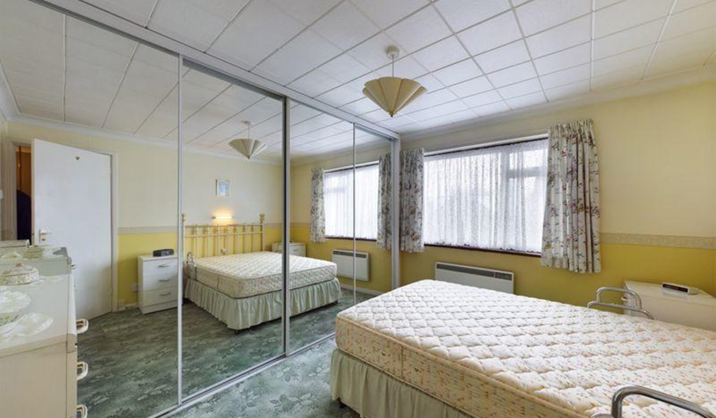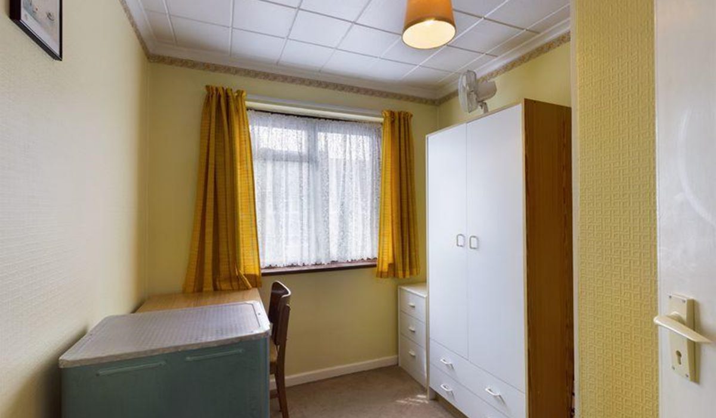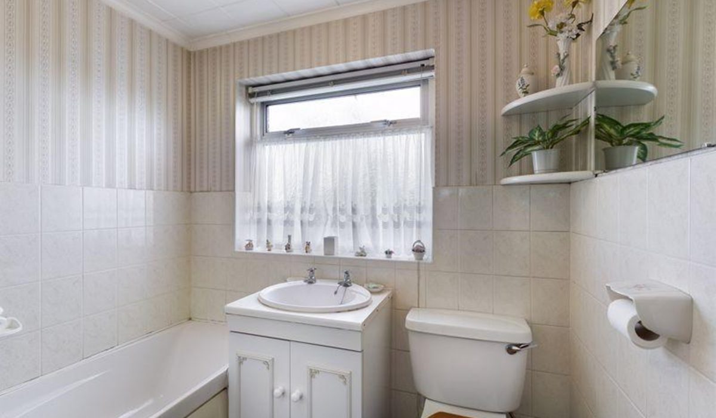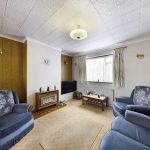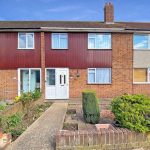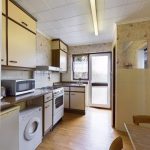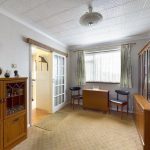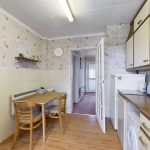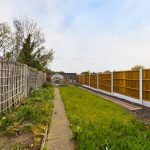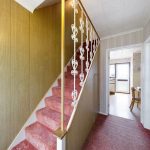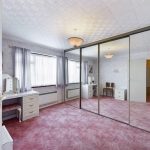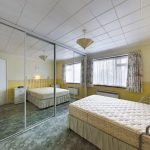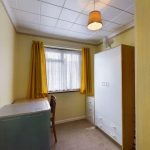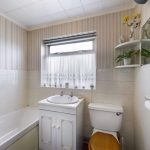Crescent Way, Aveley, South Ockendon RM15
Guide Price: £1,350 - £1,650 PCM 1
1
Beautifully presented three-bedroom terraced house on a cul-de-sac in Aveley. Benefitting from two reception rooms, a front and back garden and offering good transport links via Purfleet and Ockendon train stations. Offered furnished and available immediately. Call now to arrange your exclusive viewing slot.
Guide Price: £1,350 - £1,650 PCM
Spacious well presented three-bedroom house in Aveley. Benefitting from a well-equipped kitchen with a dining area and two living rooms on the ground floor. The kitchen also leads to the spacious part-paved garden. On the first floor are the three bedrooms (one currently furnished as a study room) and the three-piece bathroom suite.
Crescent Way is well situated at the heart of Ockendon within a short distance to Lakeside Shopping Centre, the house is walking distance to Aveley Village, where there are several local amenities, including shops and schools. Call now to arrange your exclusive viewing slot. Available immediately.
Property Details:
Hall 10'2 x 6'0 (3.09m x 1.82m)
Giving access to the kitchen, living room and the stairs leading upstairs.
Lounge 12'0 x 11'9 (3.65m x 3.57m)
Carpeted flooring, furnished.
Dining Room/ Reception 2 - 11'1 x 9'3 (3.37m x 2.82m)
Carpeted flooring, furnished.
Kitchen 11'7 x 8’8 (3.54m x 2.64m)
Laminate flooring, part-tiled walls, storage unit, well-equipped.
First Floor Landing 8'9 x 7'2 (2.67m x 2.18m)
Bedroom One 11'7 x 9'0 (3.54m x 2.75m)
Double room, carpeted, double glazed window.
Bedroom Two 11'10 x 8'11 (3.61m x 2.72m)
Double room, carpeted, double glazed window.
Bedroom Three 8'9 x 7'2 (2.67m x 2.18m)
Single room, carpeted, double glazed window.
Family Bathroom 7'1 x 5'7 (2.15m x 1.69m)
Carpeted flooring, three piece bathroom suite, bath with shower attachment, washbasin with separate taps, low level flush WC.


