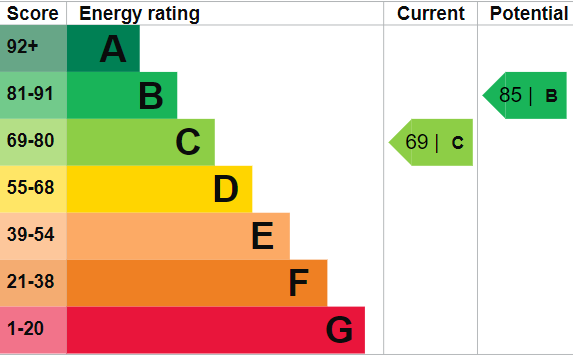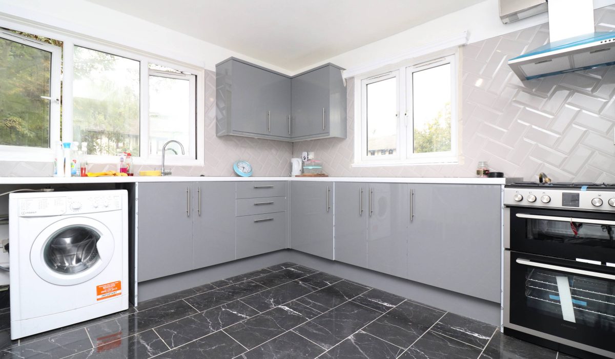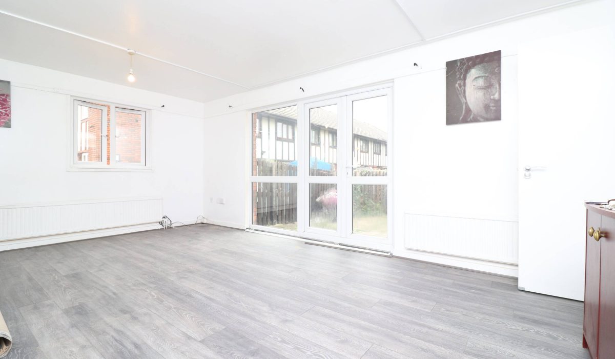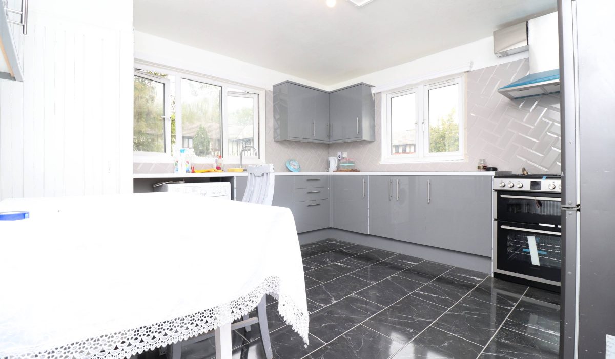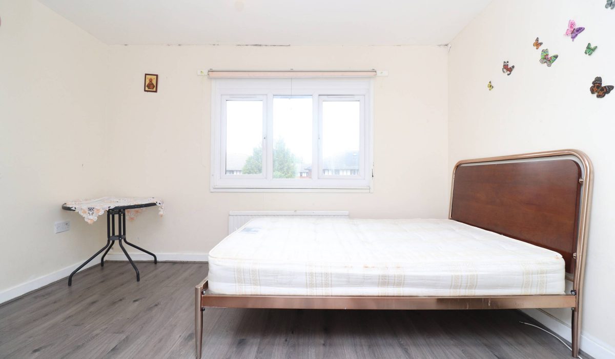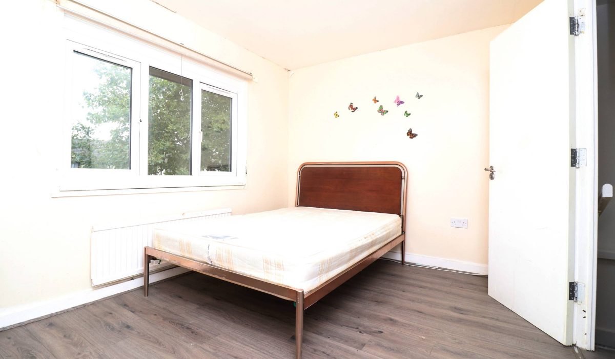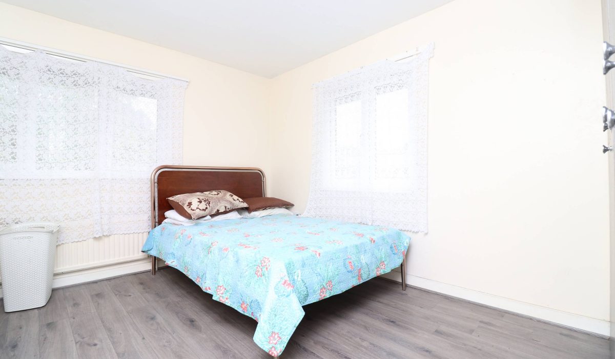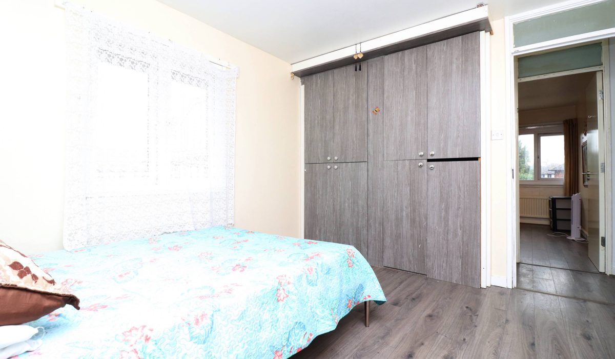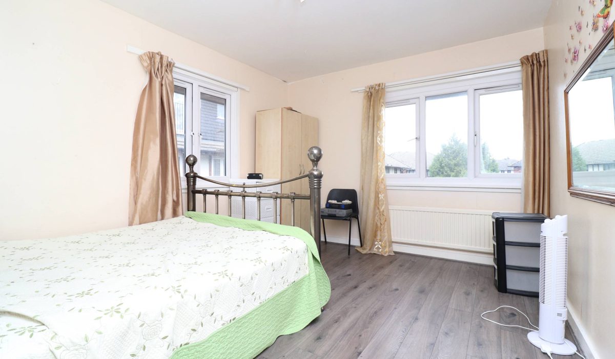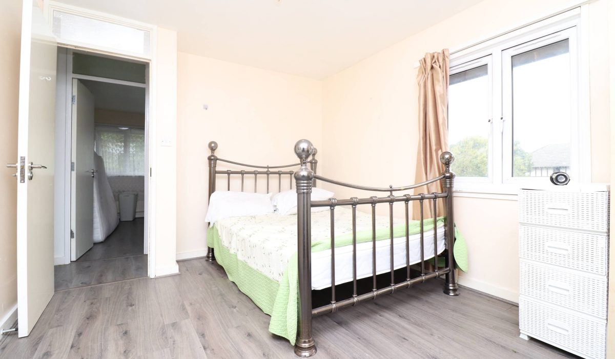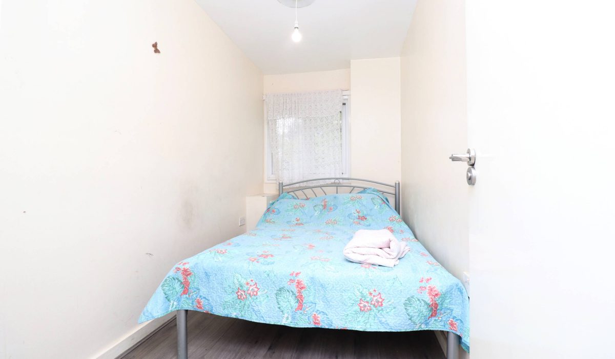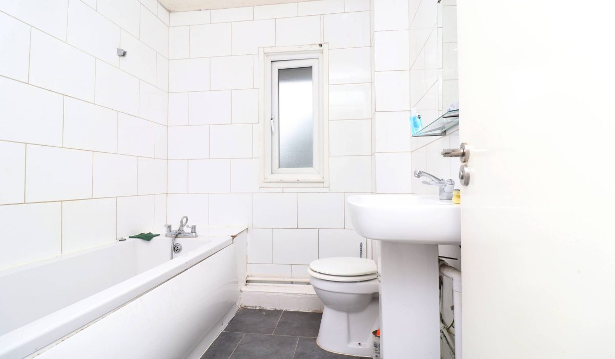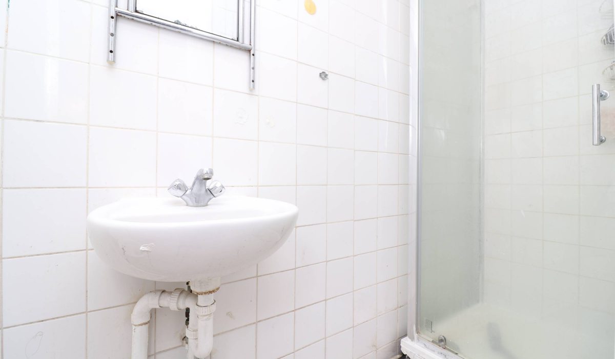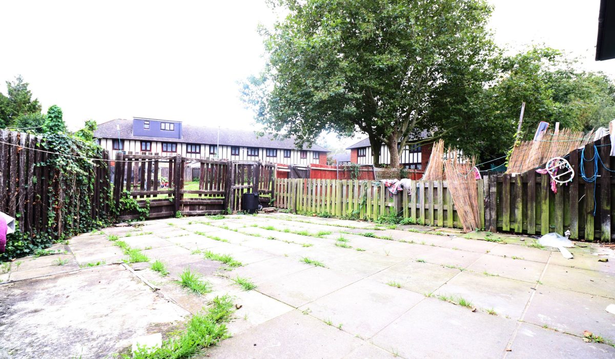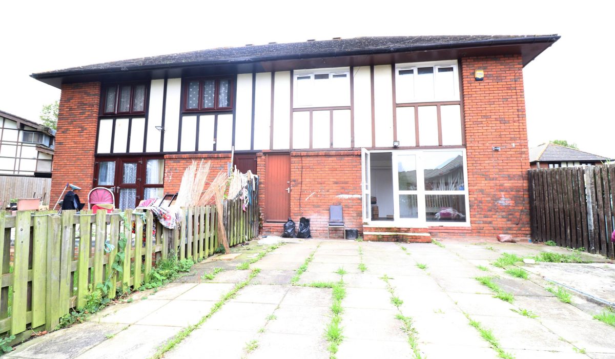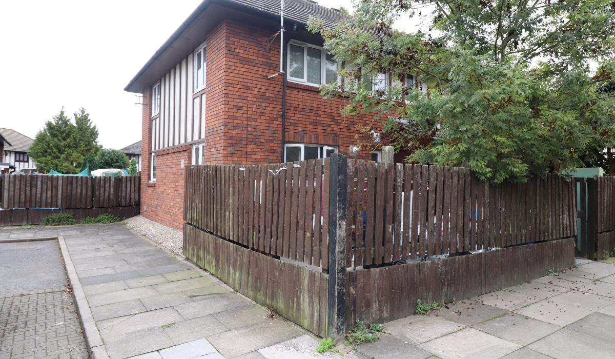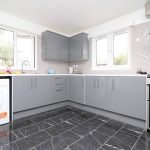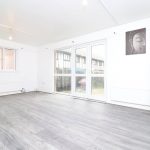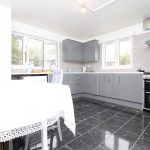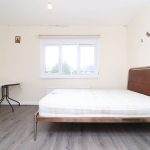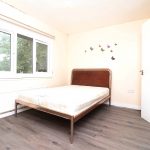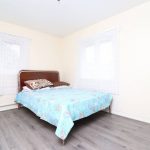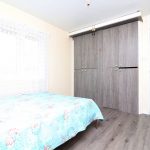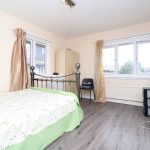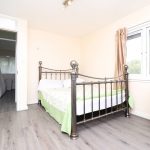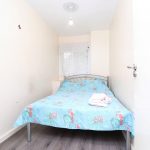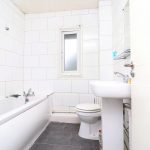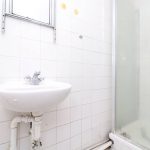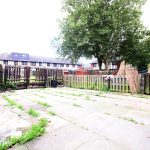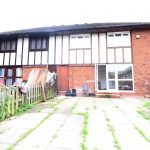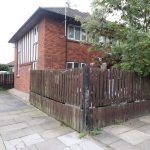Pennyroyal Avenue, Beckton, London E6
Guide Price: £2,000 - £2,400 PCM 2
2
Wonderful opportunity to rent a spacious four-bedroom semi-detached house in Beckton with front and back gardens. This property also offers excellent transport links by way of Beckton and Cyprus Stations (DLR). Council tax and water bills are included in the rent. Call now to arrange your exclusive viewing slot.
Key Features
- Semi-Detached House
- Front and Back Gardens
- Part Furnished
- Council Tax and Water Bill Included
- Recently Refurbished Kitchen
- Bathroom and Shower Room
- Excellent Transport Links
- Available Immediately
Guide Price: £2,000 - £2,400 PCM
Semi-Detached four-bedroom house in Beckton with front and back gardens and parking. The property benefits from a recently refurbished kitchen, three double bedrooms and a single bedroom, a three-piece bathroom on the ground floor and a three-piece shower suite on the first floor.
Pennyroyal Avenue is well placed at the heart of Beckton, with a host of local amenities, schools and even the New Beckton Park all local. Also offers excellent transport links by way of Beckton and Cyprus Stations (DLR). Available immediately and offered part furnished. Water and Council Tax bills included. Call now to arrange your exclusive viewing slot.
Ground Floor:
Kitchen: 12’72 x 13’16 (3.87m x 4.01m)
Tiled flooring, part tiled walls, four-hob gas cooker and oven, range of eye level and base units, fridge freezer, stainless steel sink with mixer tap, dining table with chairs, built-in storage and washing machine.
Lounge: 19’02 x 12’32 (5.79m x 3.75m)
Wood laminate flooring, single radiator, double-glazed windows, various power points and access to rear garden.
Garden: 30’
Paved throughout.
Shower Room: 9’73 x 2’78 (2.96m x 0.84m)
Tiled flooring, tiled walls, toilet with low-level flush, washbasin with mixer tap, shower cubicle with shower attachment, tiled flooring and tiled walls.
First Floor:
Bedroom One: 12’21 x 9’24 (3.72m x 2.81m)
Wood laminate flooring, double bed, single radiator, built-in wardrobe, double glazed windows and various power sockets.
Bedroom Two: 11’30 x 5’70 (3.44m x 1.73m)
Wood laminate flooring, double bed, single radiator, double glazed windows and various power sockets.
Bedroom Three: 10’88 x 10’18 (3.31m x 3.10m)
Wood laminate flooring, double bed, single radiator, built-in wardrobe, double glazed windows and various power sockets.
Bedroom Four: 12’96 x 10’14 (3.95m x 3.09m)
Wood laminate flooring, double bed, single radiator, wardrobe, chest of drawers, double glazed windows and various power sockets.
Bathroom: 6’46 x 6’22 (1.96m x 1.89m)
3 piece bathroom, tilde flooring with tiled walls, bathtub with mixer tap and shower attachment, toilet with low-level flush and washbasin with mixer tap.
