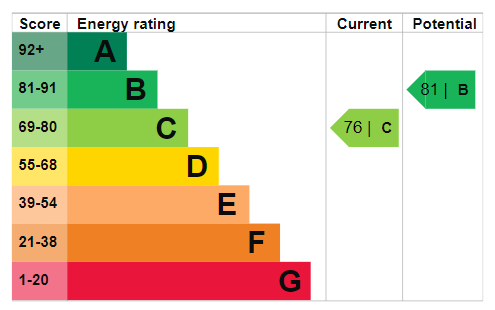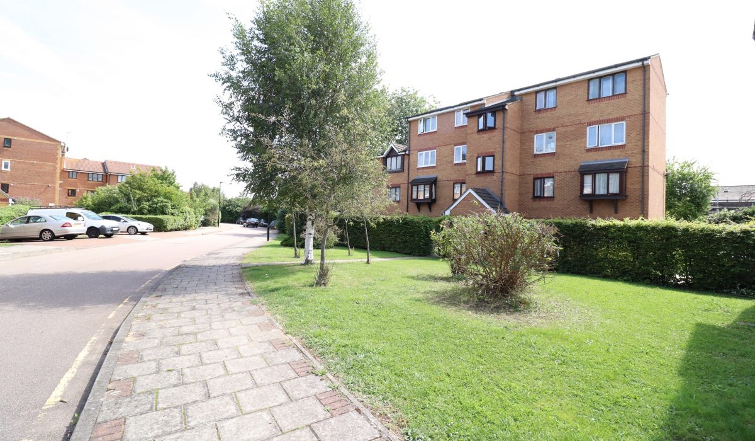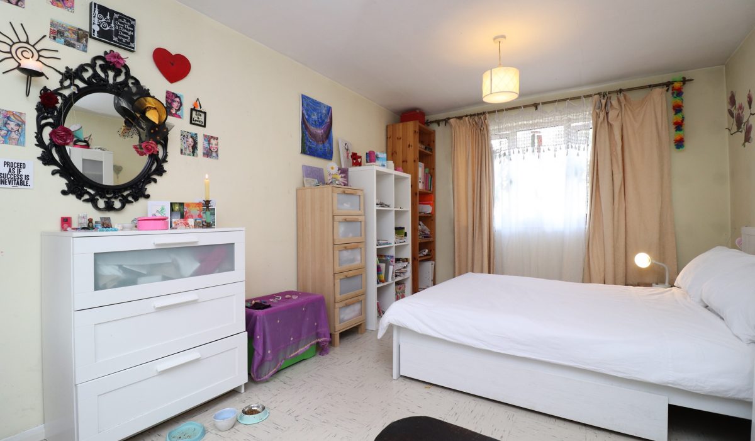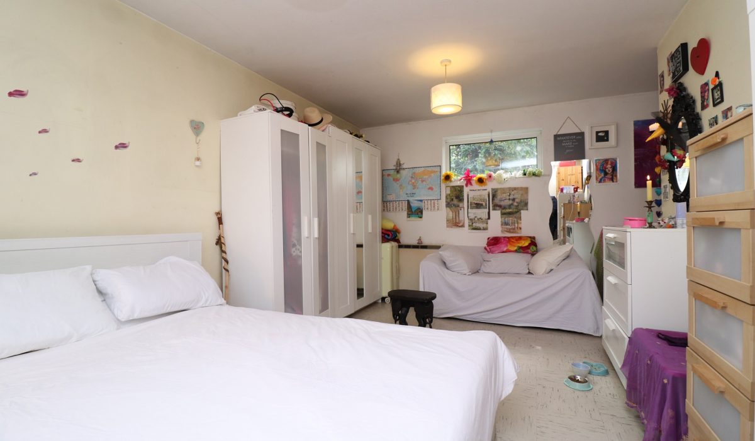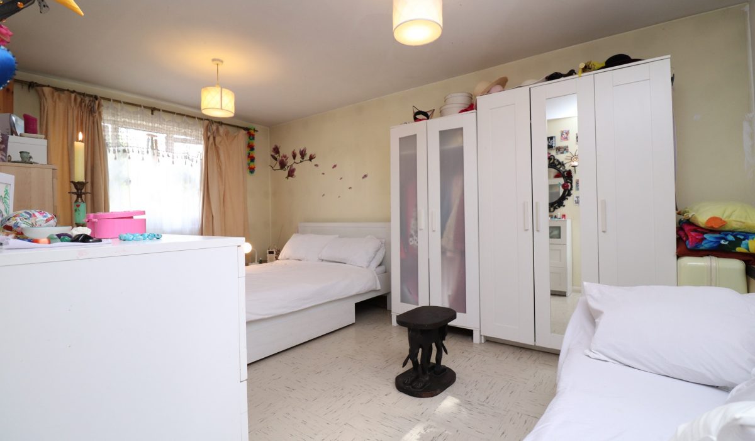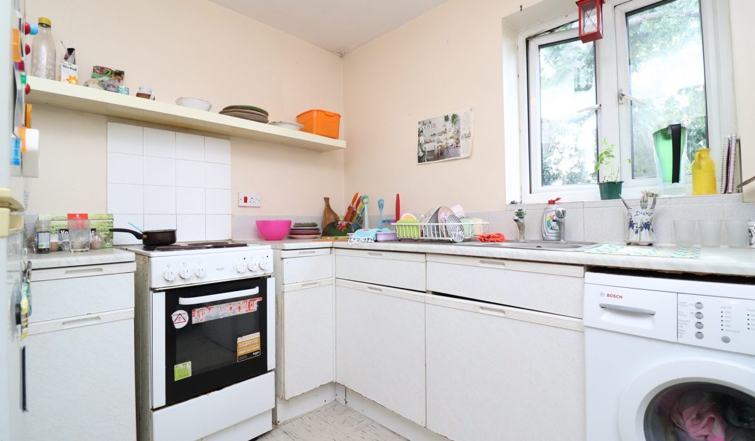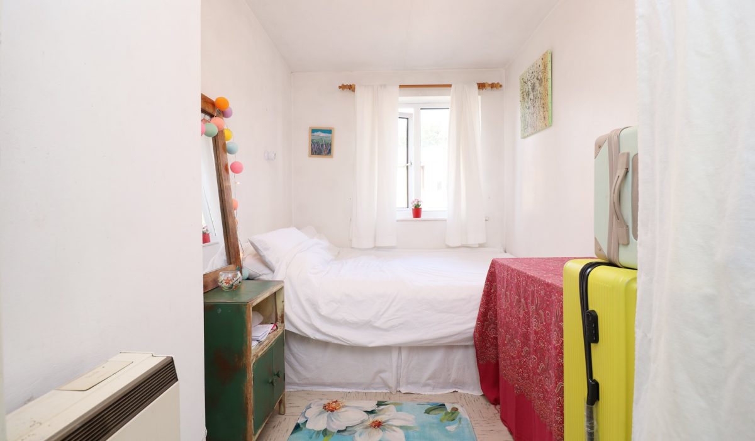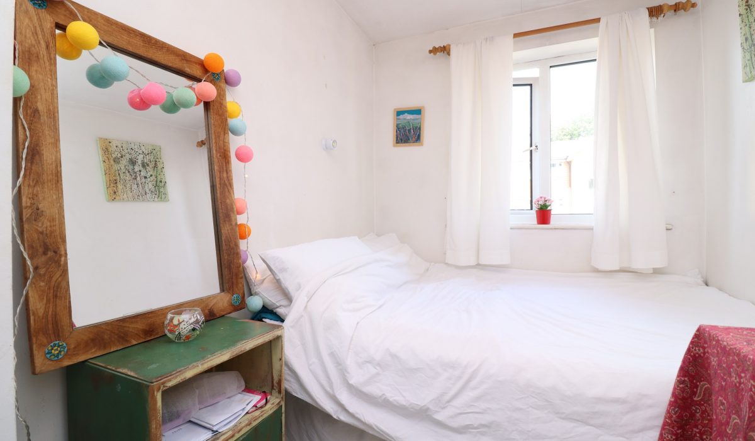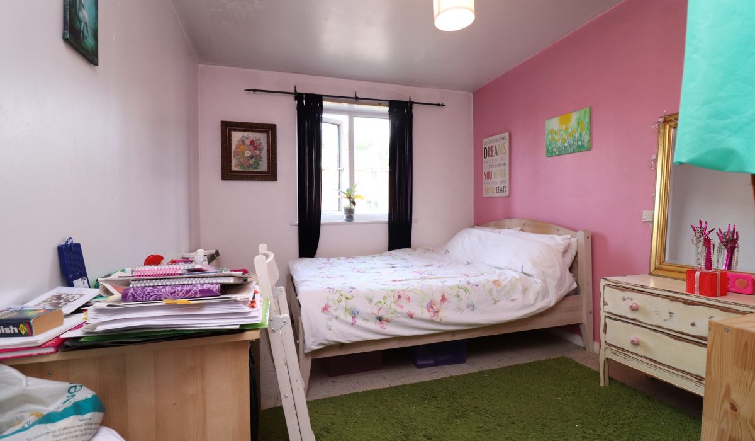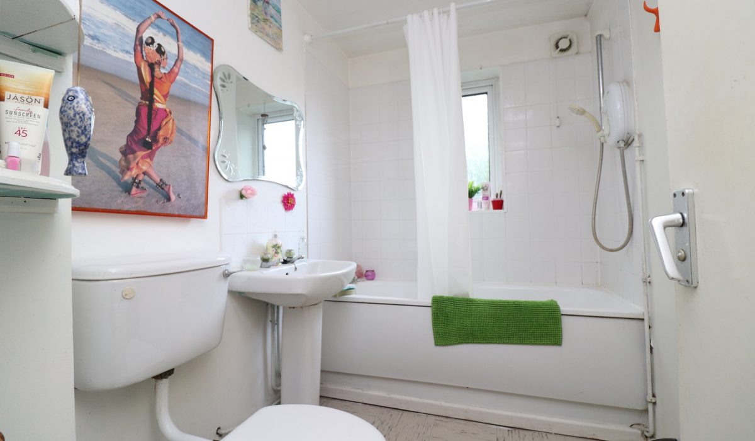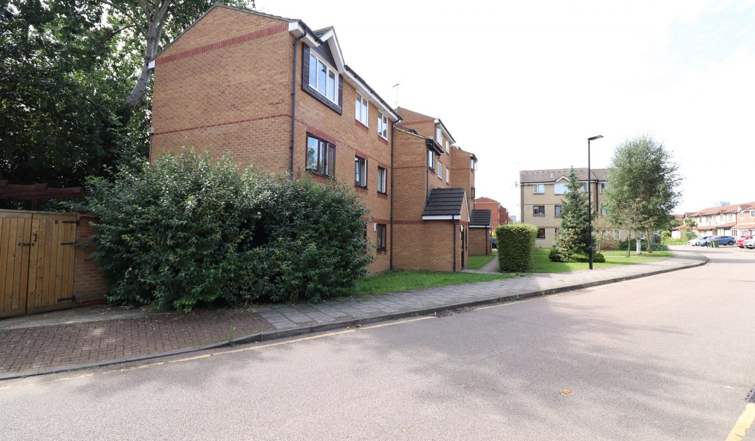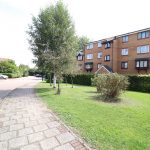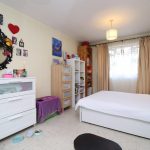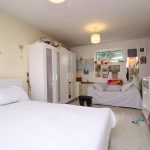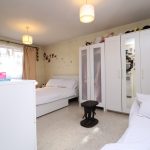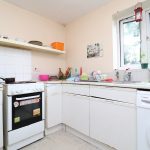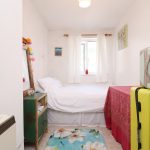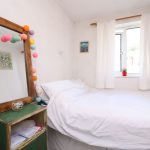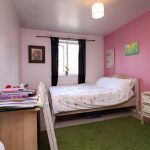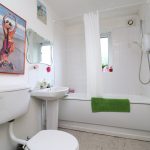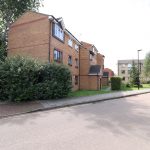Jack Clow Road, Stratford, London E15
Guide Price: £1,450 - £1,700 PCM 1
1
This spacious 3 bedroom furnished flat (NO LOUNGE) is located near Westfield Stratford City. Close to all local amenities. West Ham Station is nearby, allowing excellent transport links to the City. Call now to arrange an exclusive viewing.
Key Features
- 3 Bedrooms (NO LOUNGE)
- Furnished
- Separate Kitchen
- Westfield Shopping Centre
- West Ham Station
- Vibrant Decor
- Close to local amenities
- Available Now
Guide Price: £1,450 - £1,700 PCM
This first floor flat comprises of 3 bright and airy bedrooms (NO LOUNGE), a three piece bathroom, separate kitchen and comes furnished. The lovely décor of the property adds character and life to the flat.
The property is a short walk from West Ham Station. Westfield Stratford City is also close by. The flat benefits from local amenities including The Queen Elizabeth Olympic Park, a variety of bars and restaurants, and numerous designer and high street shops. With excellent transport links, getting to the city will be easy with a variety of options including London Underground, the DLR and buses.
Available immediately. Call now to arrange an exclusive viewing slot.
Kitchen: 7’85 x 10’94 (4.29m x 5.44m)
Base level storage units, fridge freezer, washing machine, various power points, hob and oven, stainless steel sink and taps, built in storage cupboard, rear access double glazed windows, eye level shelf storage, laminate flooring
Bedroom 1: 12’31 x 6’58 (4.45m x 3.30m)
Double bed, front aspect double glazed window, wardrobes, bed side storage unit, desk, radiator, various power points, laminate flooring.
Bedroom 2: 12’25 x 9’01 (4.29m x 2.77m)
Double bed, front aspect double glazed windows, two seater sofa, three door and two door wardrobes, cabinets, bookshelves, bedside table, radiator, various power points, laminate flooring.
Bathroom: 5’55 x 7’84 (2.92m x 4.27m)
Three piece suite, bathtub with shower attachment, wash basin, low level flush toilet, rear access double glazed window, laminate flooring, part tiled walls.
Hallway: 13’80 x 3’60 (5.99m x 2.44m)
Access to all rooms, shoe storage, bookshelves, intercom system, laminate flooring.
