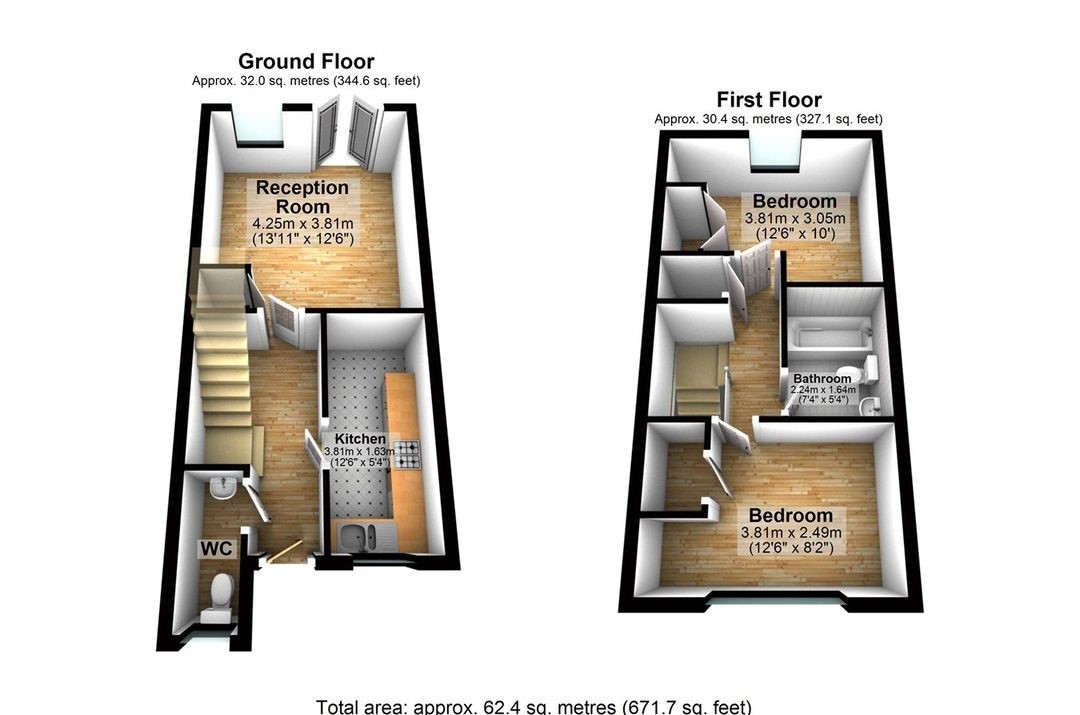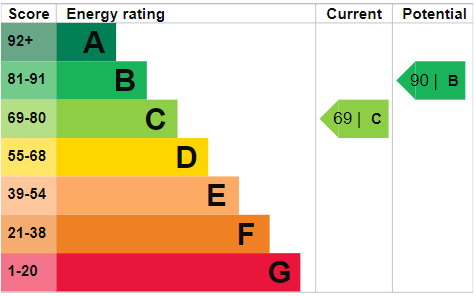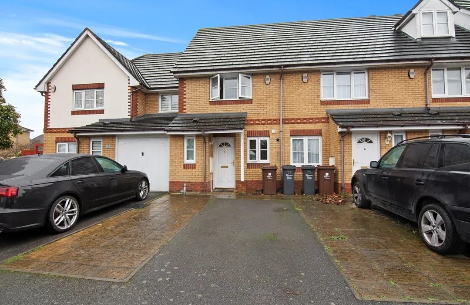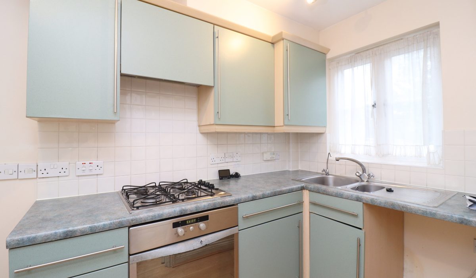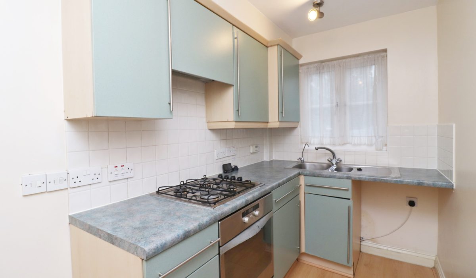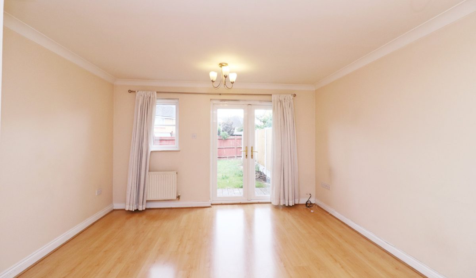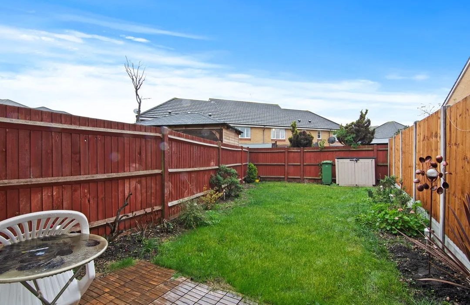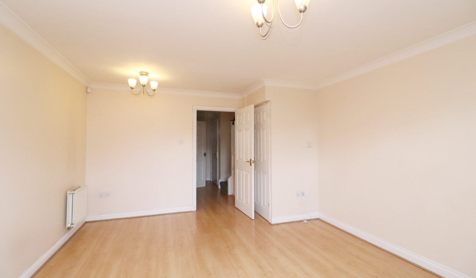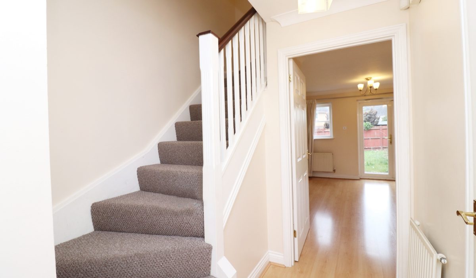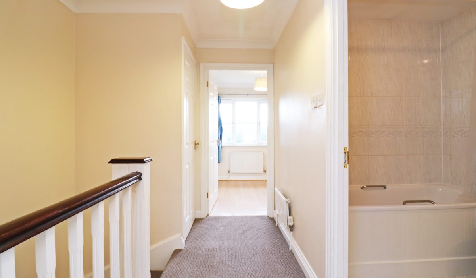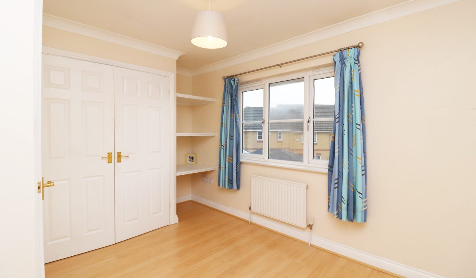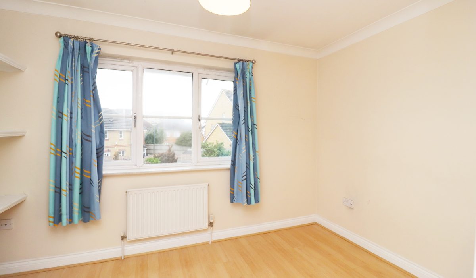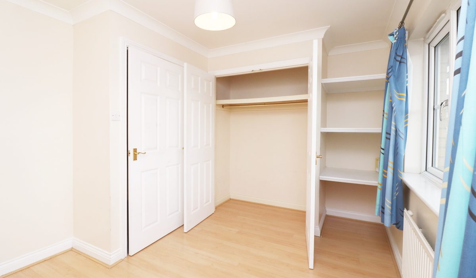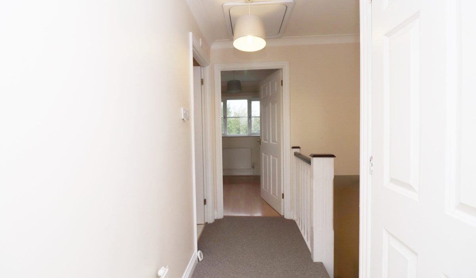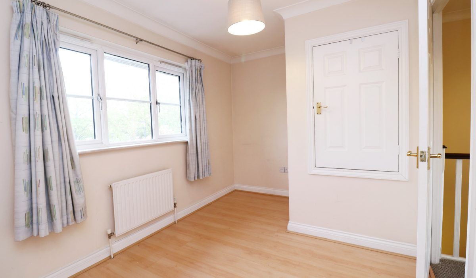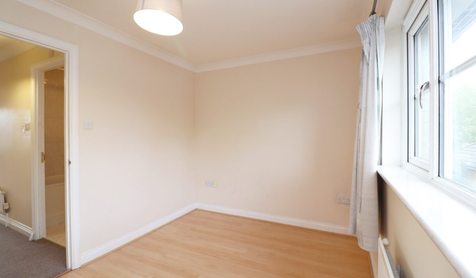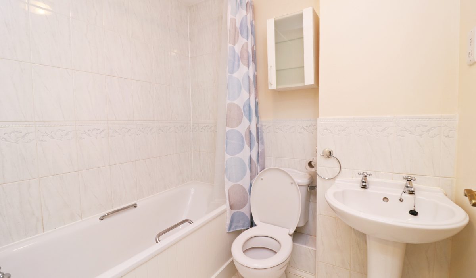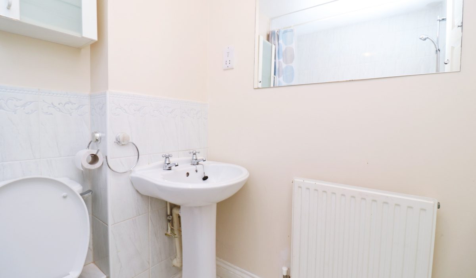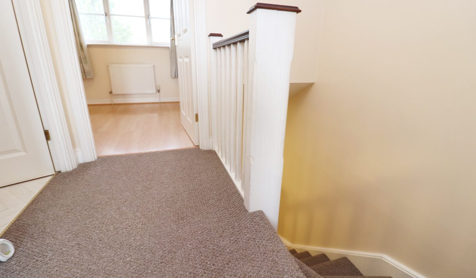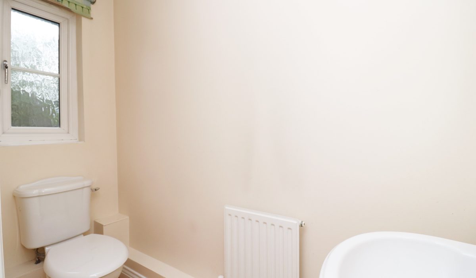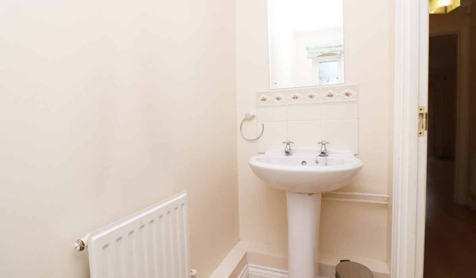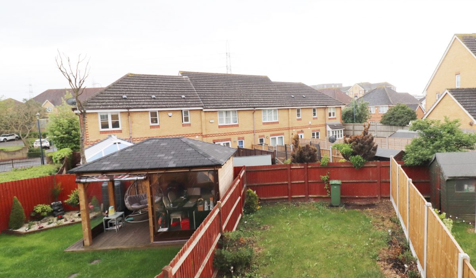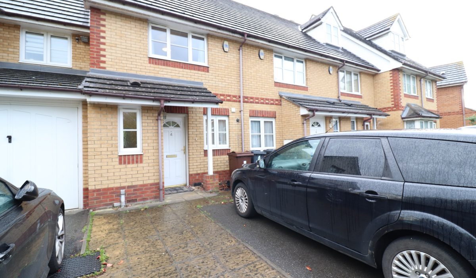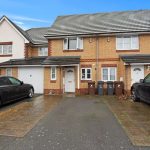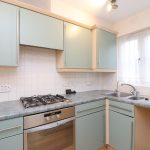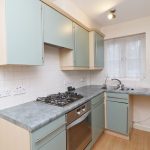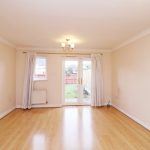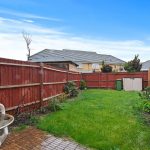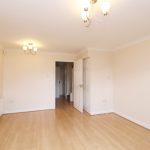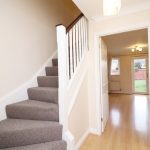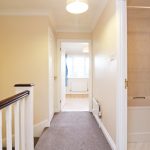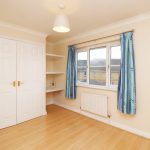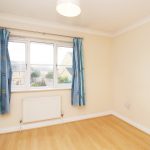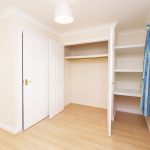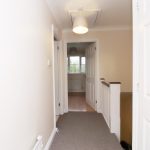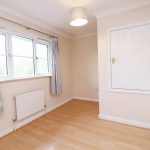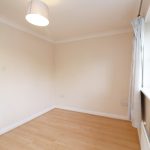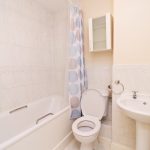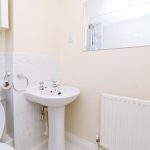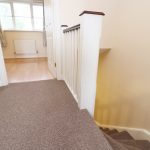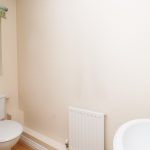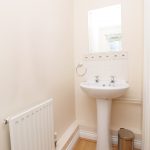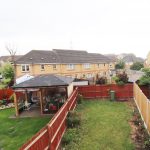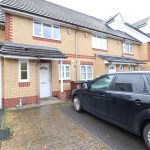Galleons Drive, Barking, Essex IG11
Guide Price: £1,600 - £1,850 PCM 1
1
1
1
Guide Price: £1,600 - £1,850 PCM. Spacious 2 bedroom family house with modern fitted kitchen and lounge/diner a 3 piece bathroom and a separate WC. Good transport links to Barking Station C2C allows easy access to Canary Wharf and the City. Early viewings advised.
Key Features
- 2 bedroom house
- Unfurnished
- Spacious Lounge
- Fitted Kitchen
- Three-piece bathroom / Sep WC
- Off Street Parking
- Rear Garden
- Upney / Barking (District Line) Underground Station
- Close to Local Amenities, Available End of September
Guide Price: £1,600 - £1,850 PCM
This spacious 2-bedroom terraced house has a lot to offer. A short walk from local shops and schools. The property has been well maintained and comprises a spacious bright and airy lounge with large double glazed doors allowing an abundance of light leading to a well-maintained good-sized garden, further benefits include 2 good-sized double bedrooms and the three-piece bathroom suite is in a good condition. The house has a good size outdoor space to the rear and the property further benefits from off-street parking for 1 car.
In close proximity to the property, there are local amenities, a health center, primary and secondary schools within walking distance and a short drive away to Asda’s and Tescos. Transport links are also good with A13 and A406 only a short drive away and within a short walk, there are numerous bus stops. Upney (District Line) Underground, Barking Station C2C and the upcoming Barking Riverside DLR station allowing an easy commute to Canary Wharf and the City. Suitable for families.
This property comes unfurnished and is available immediately.
Call now to arrange an exclusive viewing slot.
Ground floor
Lounge 13' 11" x 12' 6" (4.24m x 3.81m)
Laminate flooring , light fittings, rear aspect double glazed windows, double glazed doors leading to the garden. Single radiators. Has built in storage under the stairs.
Kitchen 10' 5" x 5' 3" (3.17m x 1.60m)
Laminate flooring, front aspect double glazed windows, part tiled walls, base and eye level units, gas cooker with extractor fan and oven. Stainless steel tap with drinking water filter.
Separate WC 7' 3" x 2' 10" (2.21m x 0.86m)
Laminate flooring, front aspect double glazed windows, wash basin with separate tap, mirror, single radiator.
Garden 34' 3" (10.44m)
Part tiled part lawned, wooden fence surround.
First floor
Bedroom One 10' 3" x 9' 7" (3.12m x 2.92m)
Laminate flooring, rear aspect double glazed window, single radiator, built in cupboard, light fitting, various power points.
Bedroom Two 12' 6" x 8' 1" (3.81m x 2.46m)
Laminate flooring, front aspect double glazed window, single radiator, built in cupboard, light fitting, various power points.
Bathroom 6' 5" x 5' 6" (1.96m x 1.68m)
Tiled flooring, part tiled walls, bath with shower head attachment, mixer tap. Low level WC, wash basin with separate taps. Mirror storage cabinet
