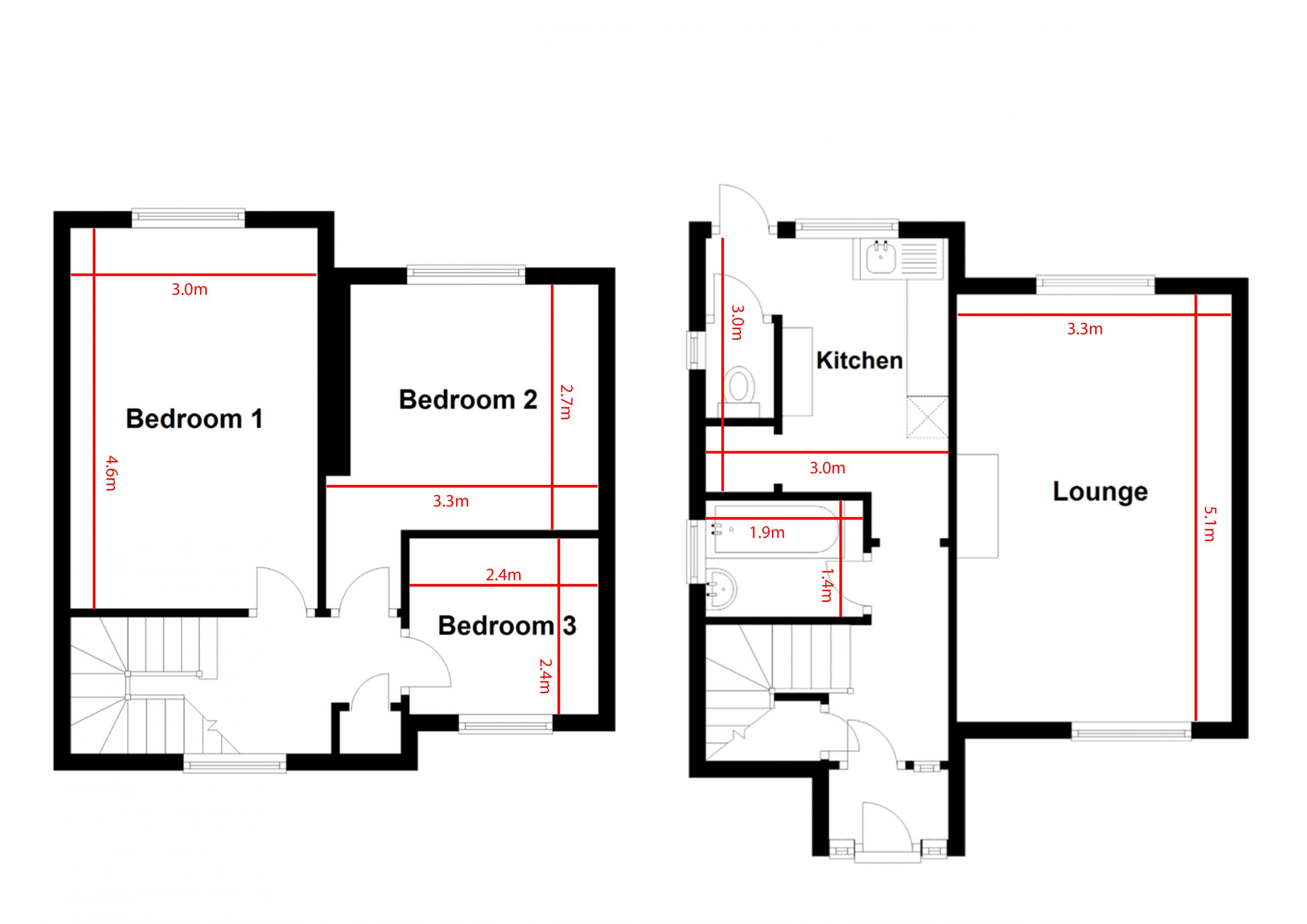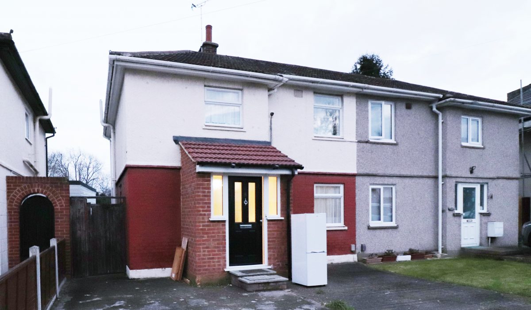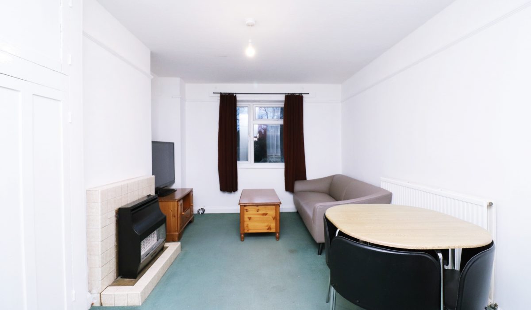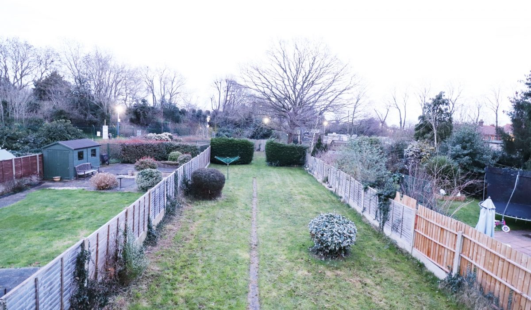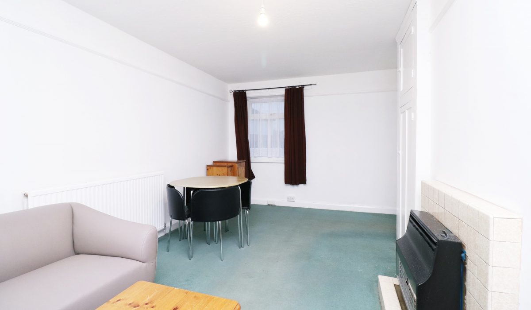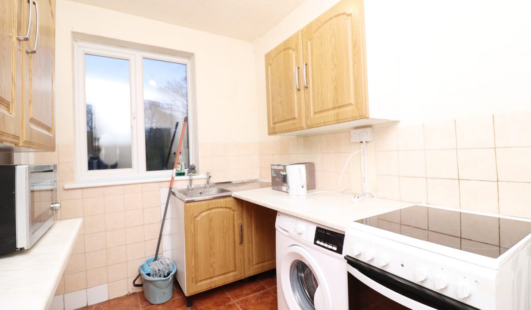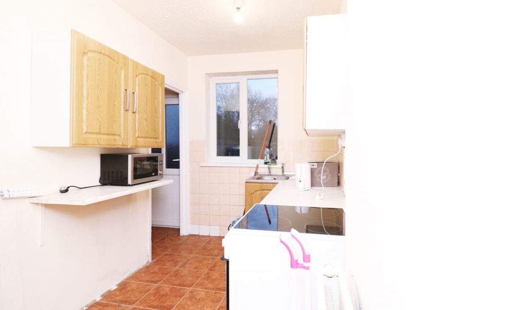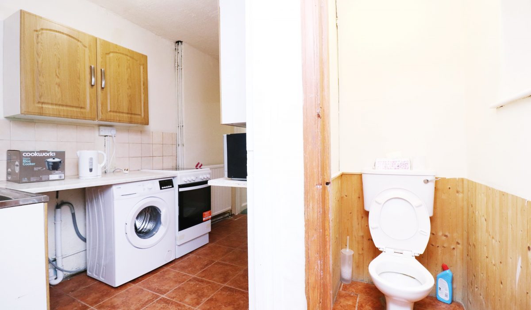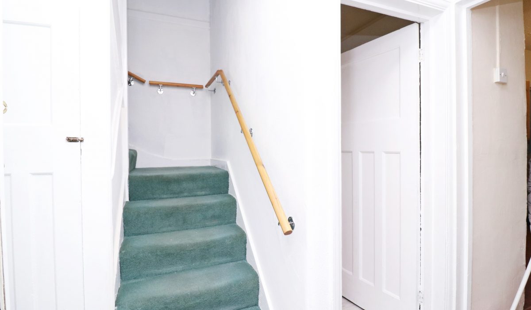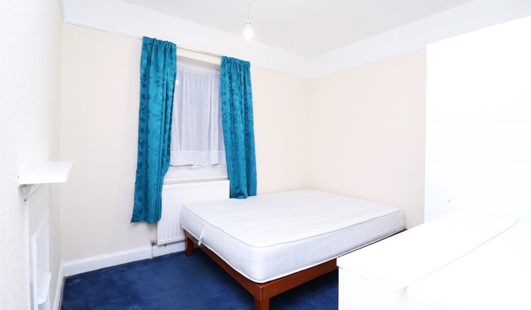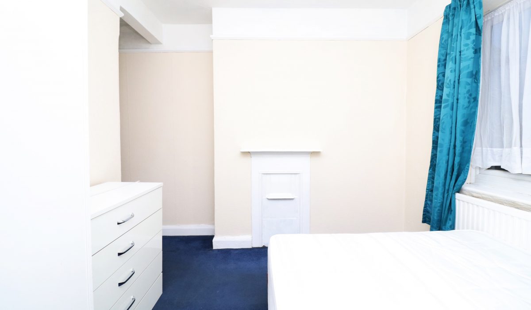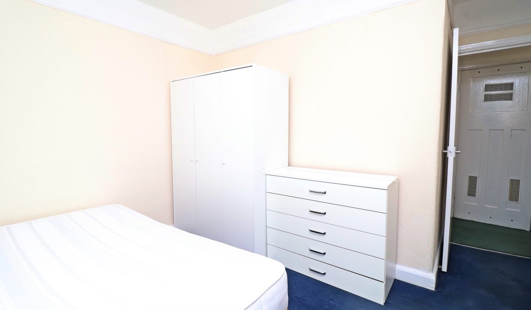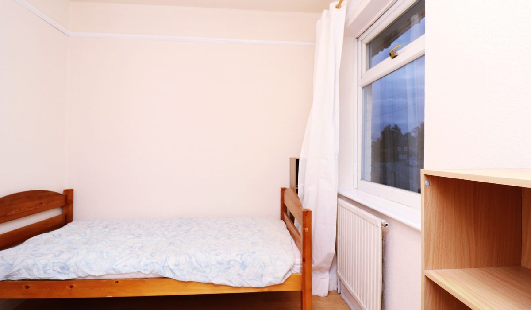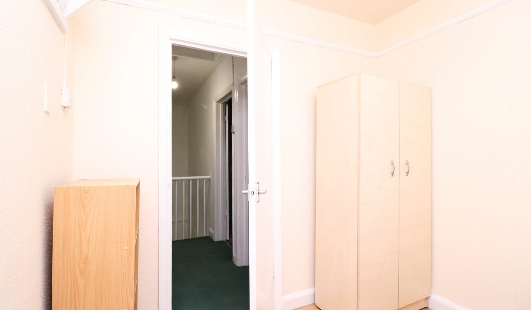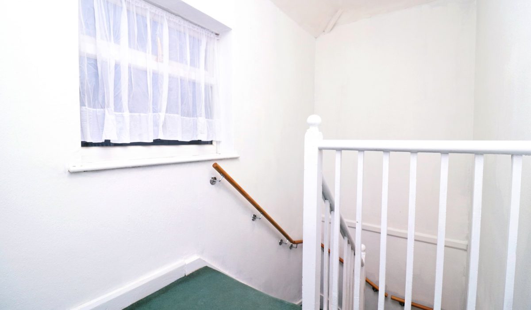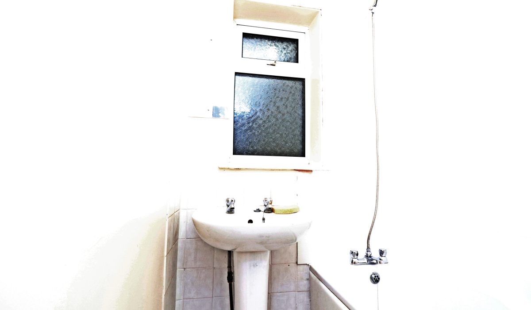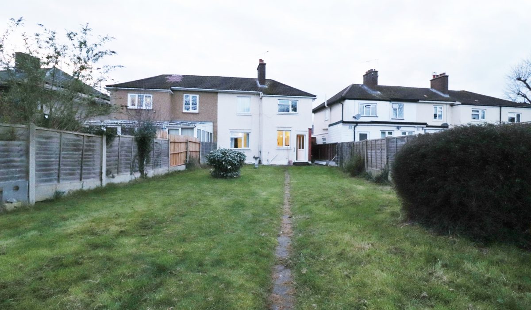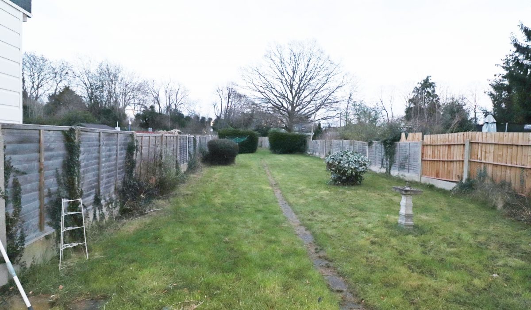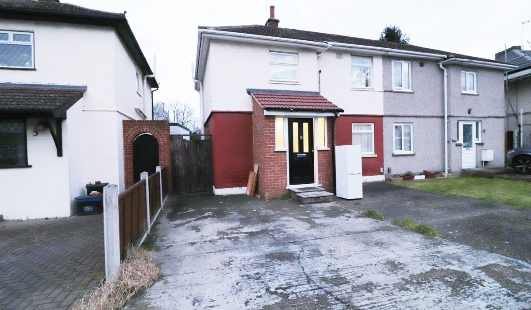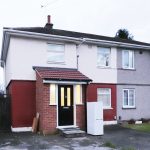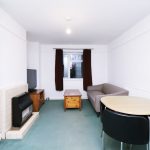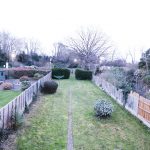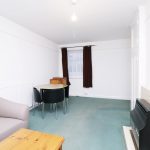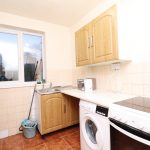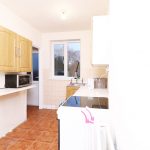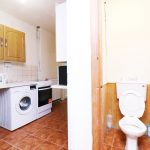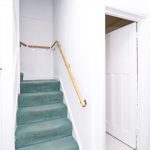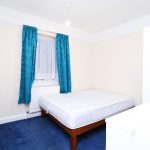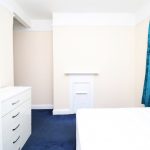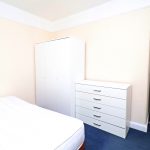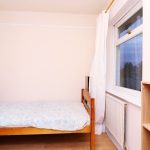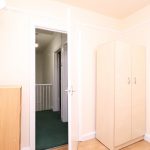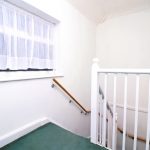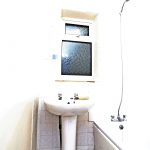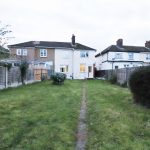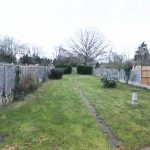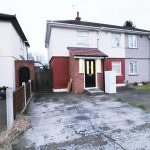Crown Road, Barkingside, IG6 1NE
Guide Price: £1,250 - £1,500 pcm 1
2
1
2
Guide Price: £1250 - £1500 pcm. A spacious three bedroom semi detached house in Barkingside with a 135' rear garden, spacious lounge and within walking distance of the tube and shops. The property offers off street parking for 2-3 cars and is available immediately.
Key Features
- Three Bedroom Semi Detached House
- Off Street Parking for 2/3 cars
- Separate Fitted Kitchen
- Spacious Living Room
- Furnished
- Close to Amenities
- 135’ Garden
- Barkingside Underground Station
Guide Price: £1250 - £1500 pcm
Bright and airy three bedroom semi detached house. Viewings can be arranged without delay for this property in Barkingside with side access to the rear garden. The property comes with its own drive and plenty of outdoor space, with a 135' garden. The garden is part lawned and part tiled, which is great for entertaining, with some fern bushes and potential space to add a herb garden or vegetable patch to the rear. The kitchen comes with all white goods and has access to the rear garden.There is off street parking for 2/3 cars and Barkingside station is just moments away.
Crown Road is just moments from Fairlop Waters Country Park and close to local amenities, the property comes furnished and is available immediately. Call now to arrange your exclusive viewing slot.
Hallway
Door to front,Carpeted, under stairs storage cupboard and porch to front
Lounge 10’93 x 16’95 (3.3m x 5.1m)
Double glazed bay window to front, radiator, cornice coving to ceiling, solid wood flooring, double glazed
Kitchen 12’00 x 6’51 (3.0m x 1.98m)
Double glazed door to rear, double glazed window to rear, tiled floor, partly tiled walls, space for slimline dish washer, single sink and drainer unit, integrated oven, hob and extractor hood, cupboard housing boiler and selection of eye and base level units
Bathroom 4’63 x 6’44 (1.4m x 1.9m)
Double glazed window to side, pedestal wash hand basin, tiled floor, part tiled in bath, splash back tiling with shower head attachment
Separate WC 3.86 x 2’91
Low level flush WC.
First Floor Landing
Access to the loft .
Bedroom One 15’07 x 10’02 (4.6m x 3.0m)
Double glazed window to rear, radiator and laminate wood flooring
Bedroom Two 11’12 x 8’81 (2.7m x 3.3m)
Double glazed window to rear, radiator, carpet flooring,
Bedroom Three 7’95 x 7’87 (2.4m x 2.4m)
Double glazed window to front, carpet flooring, radiator.
Front Garden
Concrete paved for off-street parking for 2-3 cars
Rear Garden 135ins in length
Side access from front, part paved, lawn area with shrub borders, shingled area with mature bushes and trees at the rear.
