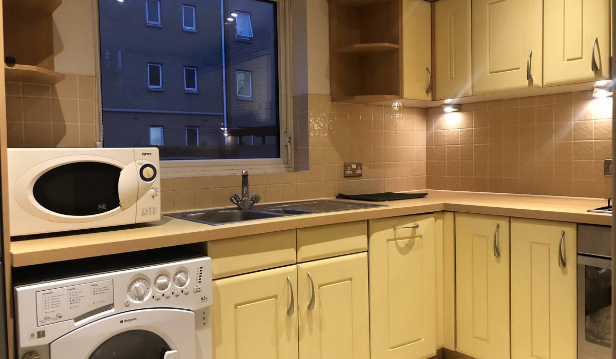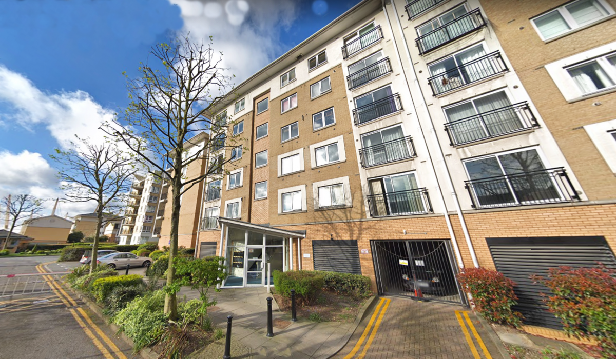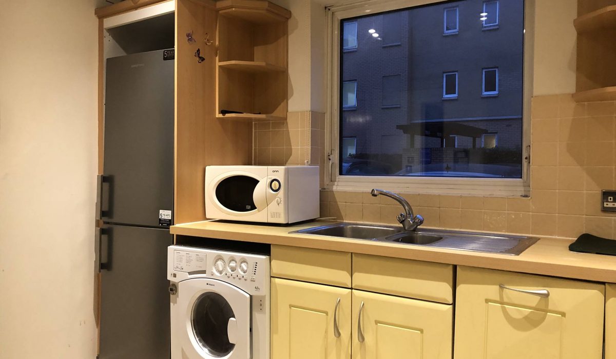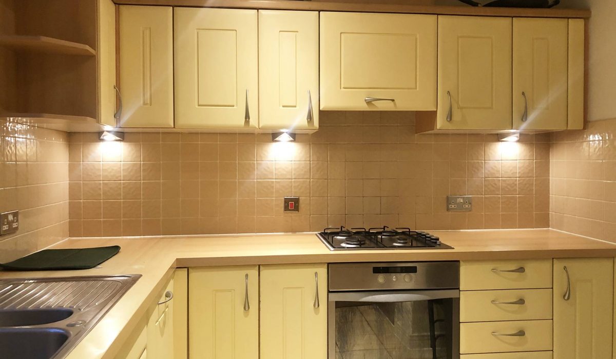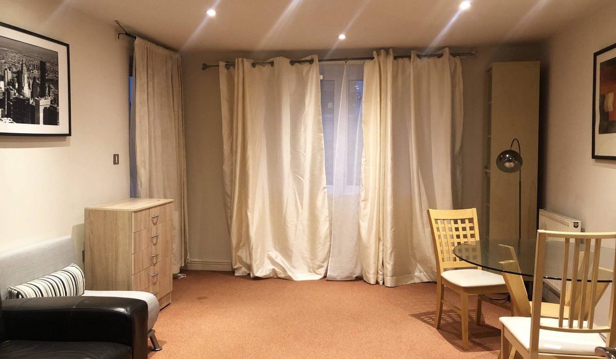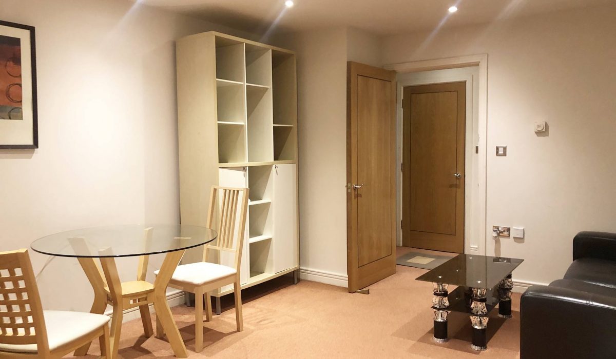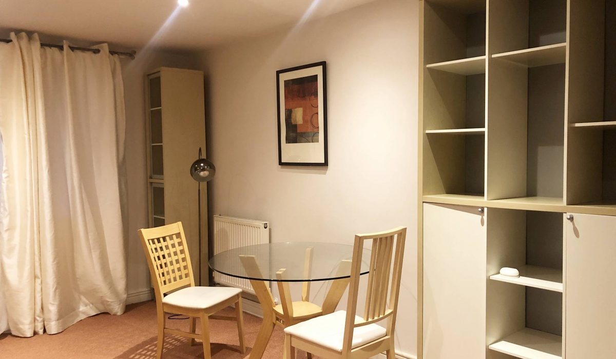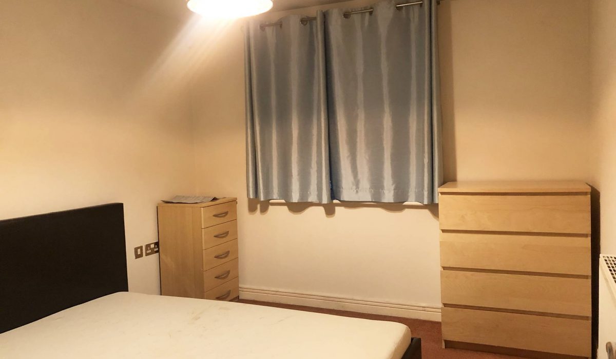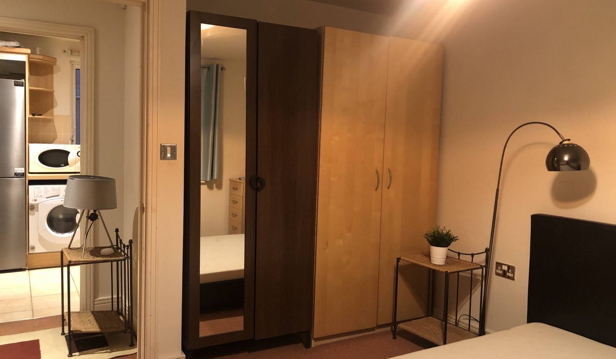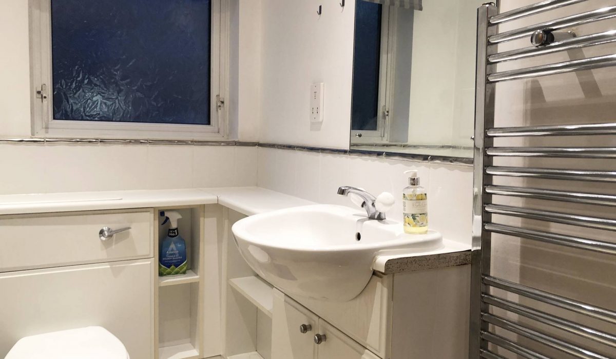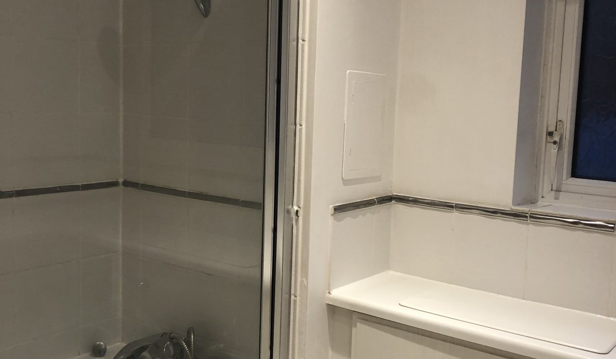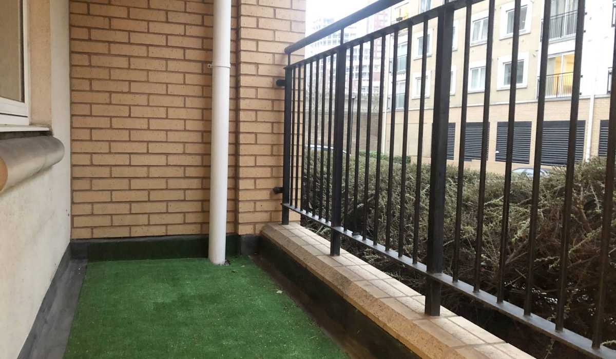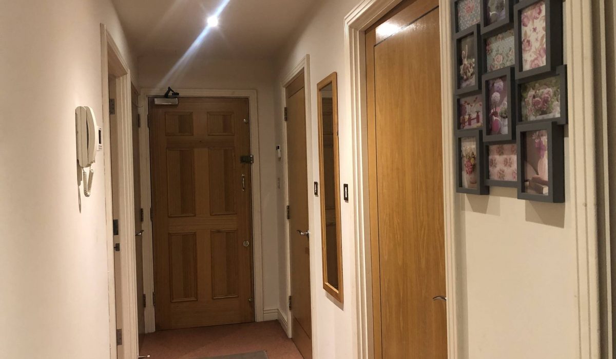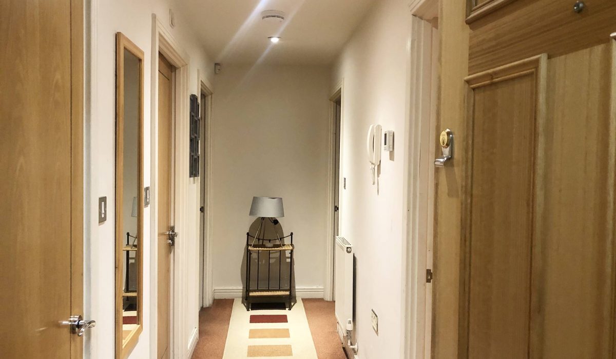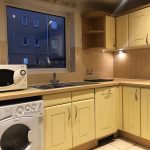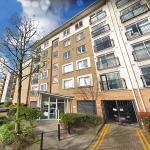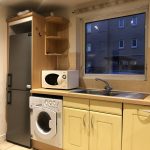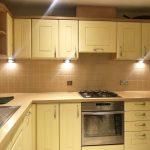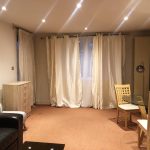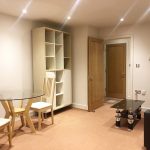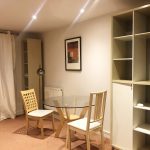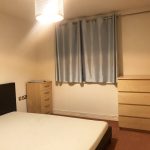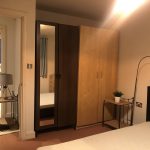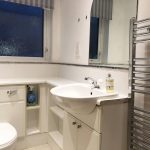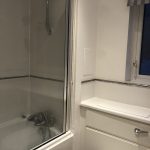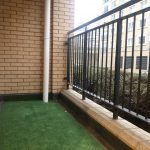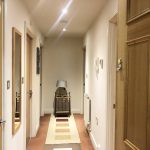Sail Court, 15 Newport Avenue, Poplar, London E14
Guide Price: £1,250 - £1,500 PCM 1
1
Guide Price: £1,250 - £1,500 PCM. Well-presented 1 bed apartment situated in a secure gated development near East India Dock Basin and the River Thames. This bright and airy apartment benefits from an modern fitted kitchen, separate lounge, a private balcony with access from the large reception/dining room. Ideally located moments from the fantastic selection of shops, bars and restaurants in Canary Wharf. Private secure parking space negotiable.
Key Features
- One Bedroom
- Furnished
- Open Plan Fitted Kitchen
- East India / Blackwall DLR
- Concierge / Porter
- Excellent transport links
- Close to local amenities
- Available Now
Guide Price: £1,250 - £1,500 PCM
Come and take a look at this 1 bed apartment within the gated development. The apartment is well situated for Canary Wharf and East India DLR with easy access to the City and West end. The property boasts a spacious living room with dining area and large windows leading onto a balcony allowing plenty of natural light, modern fitted kitchen, good sized bedroom, a three piece bathroom suite. Further benefits from a utility room, neutral decor throughout, private balcony and gas central heating.
Newport Avenue is well connected and has excellent transport links with the A13 and A12 being easily accessible. Easy access to local amenities and East India DLR. This flat would suit any working professionals looking for easy access to the City and of course Canary Wharf. Private secure parking space negotiable.
Kitchen: 10’6 x 6’7 (3.23m x 2.04m)
Base and eye level storage unit, built in gas hob, stainless steel sink with mixer taps, double glazed windows, part tiled walls , tiled floor, built in storage.
Living / Dining area: 17’9 x 10’10 (5.45m x 3.07m)
Dining table with chairs, carpeted flooring, sofa, double glazed windows, single radiator and access to Balcony.
Bedroom One: 16’9 x 9’6 (5.15m x 2.92m)
Double bed, carpeted flooring, double glazed window, radiator.
Bathroom: 6’11 x 6’11 (1.86m x 1.86m)
Part tiled walls, low level flush WC, hand wash basin with mixer taps, bath with mixer taps and shower head attachment and glass shower screen, storage, towel rail, extractor fan.


