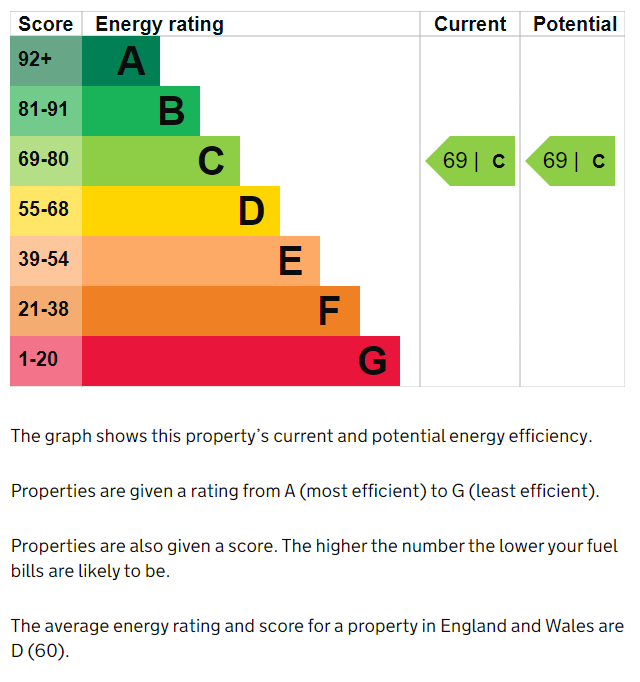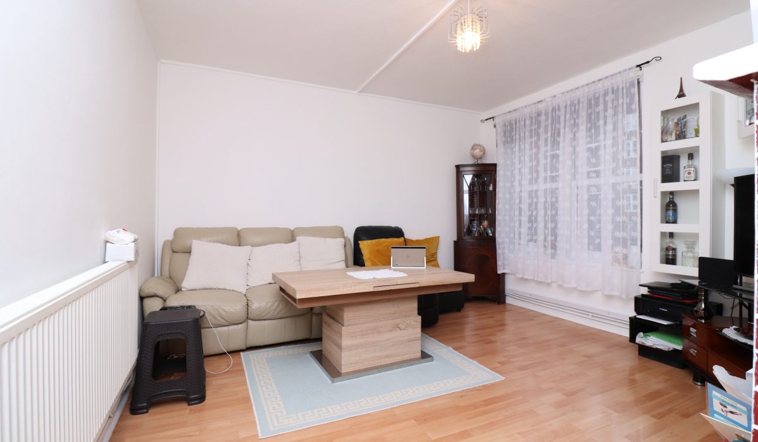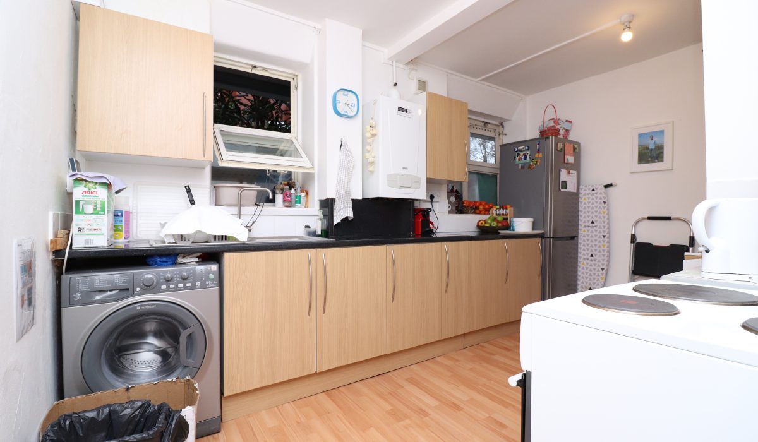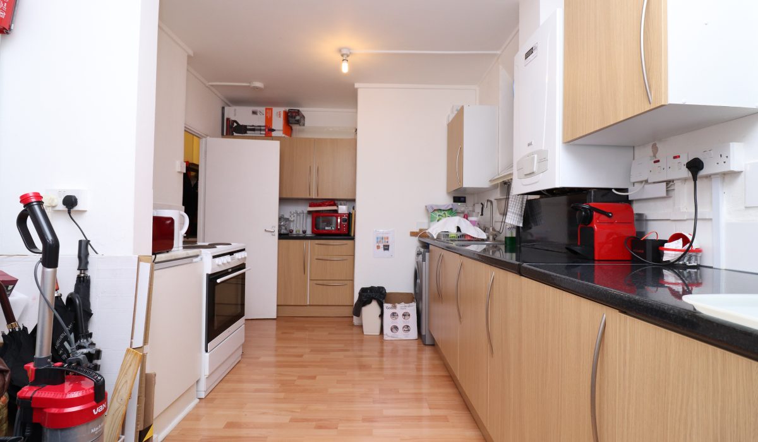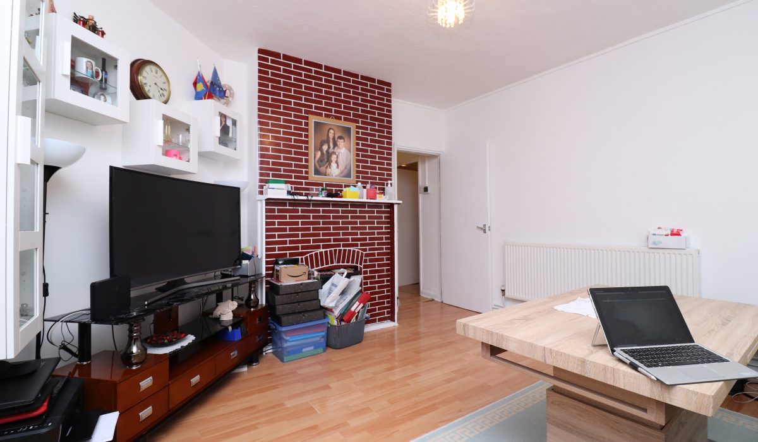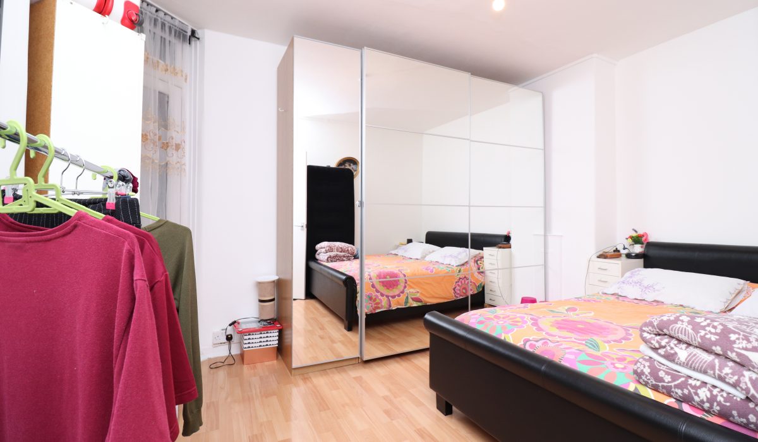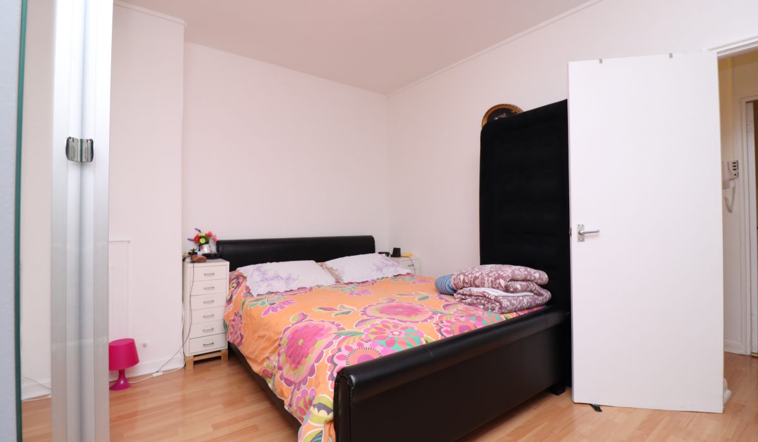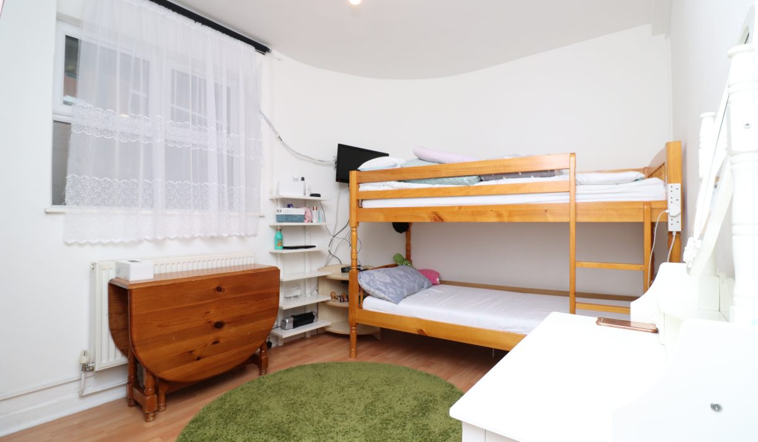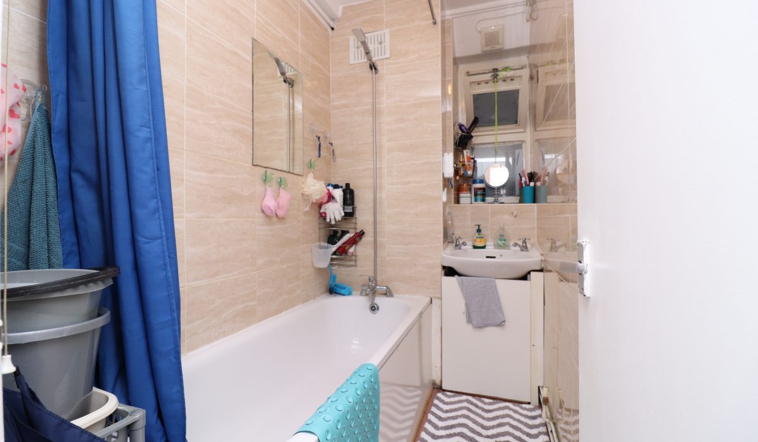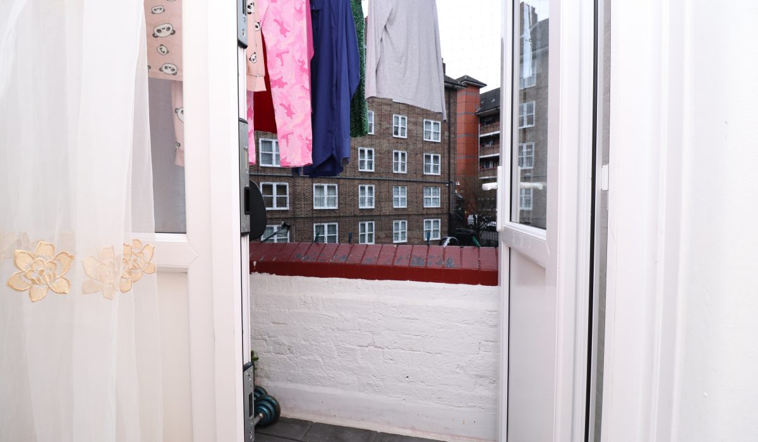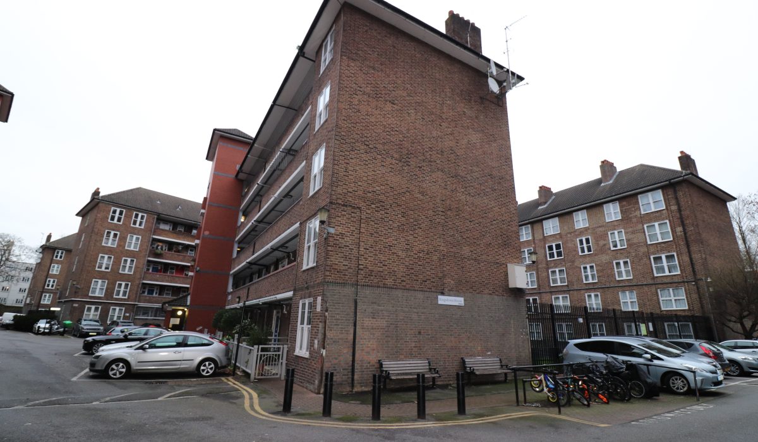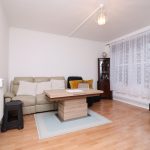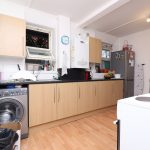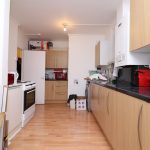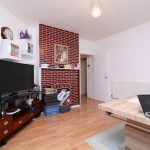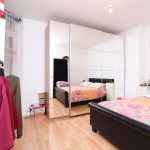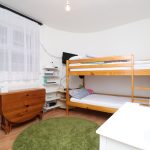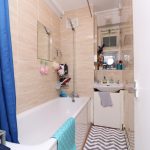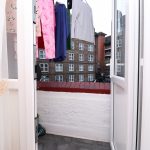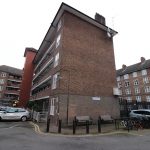Kingsdown House, Amhurst Road, Hackney, London E8
Guide Price: £1,350 - £1,600 PCM 1
1
Guide Price: £1,350 - £1,600 PCM. CALLING ALL SHARERS! Offered in good decorative order throughout, is this bright and airy, two-bedroom first floor flat in a 1930s built block, ideally located close to both Dalston Junction Station (Overground) and Hackney Downs Station. Available Now. Call to arrange an exclusive viewing slot.
Key Features
- Two-Bedroom
- Private Balcony
- Furnished
- Spacious Kitchen
- Excellent transport links
- Two-Piece Bathroom / Separate WC
- Available Now
Guide Price: £1,350 - £1,600 PCM
Video Tour: https://youtu.be/YfYFVNFpviM
Two-bedroom first floor flat in a 1930’s built block situated between Hackney and Stoke Newington, offering great transport links to the City. This property boasts a sizeable kitchen, a spacious living room with a fire feature, two double rooms, one with a balcony, a two-piece bathroom and a separate WC.
Amhurst Street is located near the open green spaces of Hackney Downs and close to the vibrant Stoke Newington and Mare Street, Dalston and London Fields with transport links including Hackney Downs Tube Station and Dalston Junction Overground station offering easy access into the City and the West End.
Available immediately and is offered furnished, this truly wonderful property would suit professional sharers or a family, this property is surely not to be missed. Call today to arrange a viewing.
Kitchen: 10’11ft x 13’67ft (3.33m x 5.66m)
Laminate flooring, four-hob gas cooker, fridge-freezer, laminate worktop, washing machine, microwave, mixer tap washbasin, range of eye level and base units, double-glazed window.
Reception Room: 12’13ft x 12’82ft (3.99m x 5.74m)
Laminate flooring, 3-seater sofa, coffee table, fire feature, TV stand, single-seater sofa.
Bedroom One: 12’78ft x 8’81ft (5.64m x 4.50m)
Laminate flooring, double bed, large built-in wardrobe with glass doors, double radiator, doors leading to the balcony.
Bedroom Two: 8’90ft x 10’63ft (4.72m x 4.65m)
Laminate flooring, wardrobe with a sliding door, bed space, shelving and make-up desk.
Bathroom: 4’35ft x 6’64ft (2.11m x 3.45m)
Tiled flooring and walls, bath with shower attachment, washbasin.
WC: 3’95ft x 6’64ft (3.33m x 3.45m)
Tiled flooring, flush WC.
