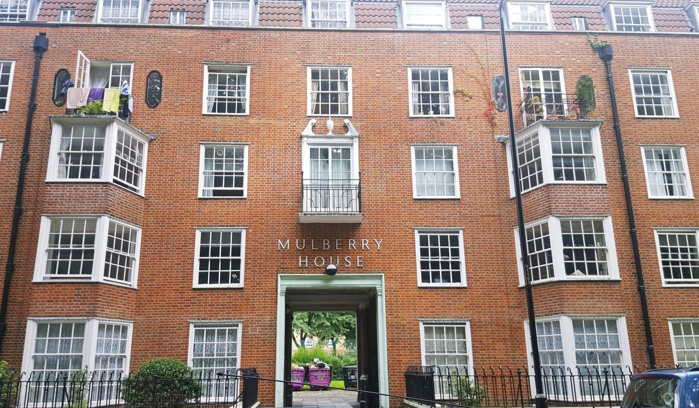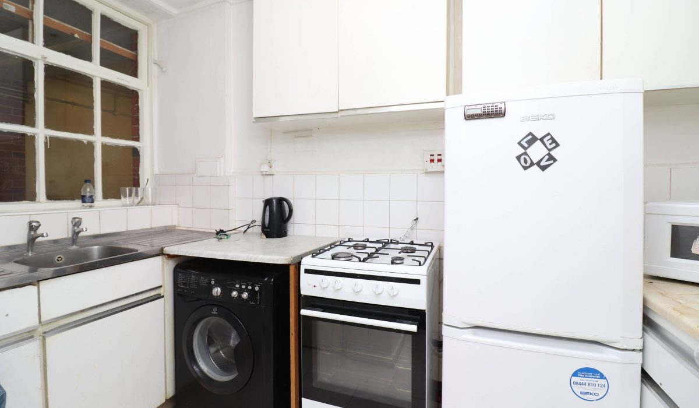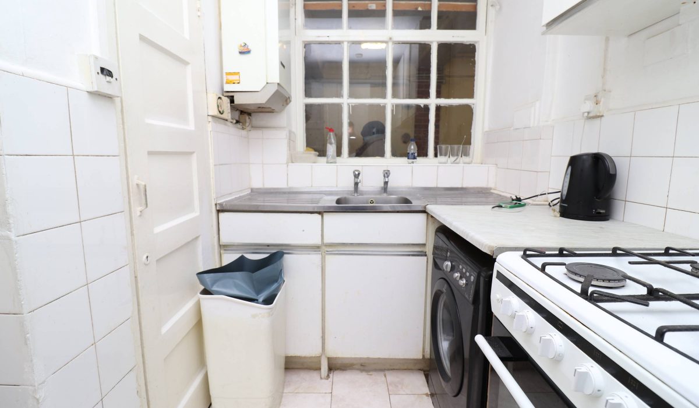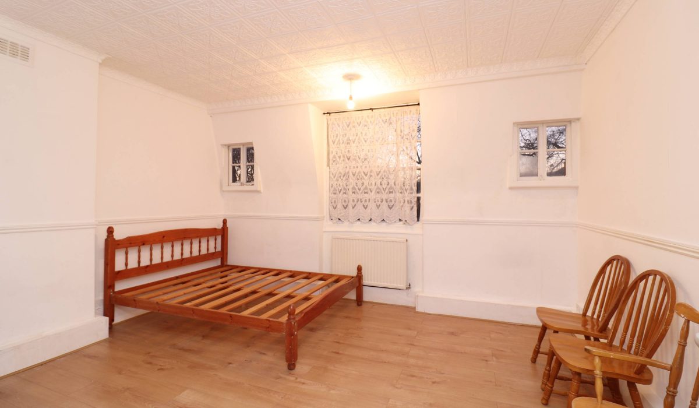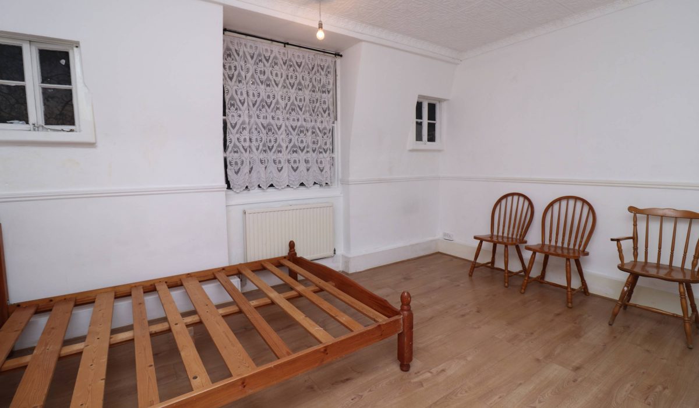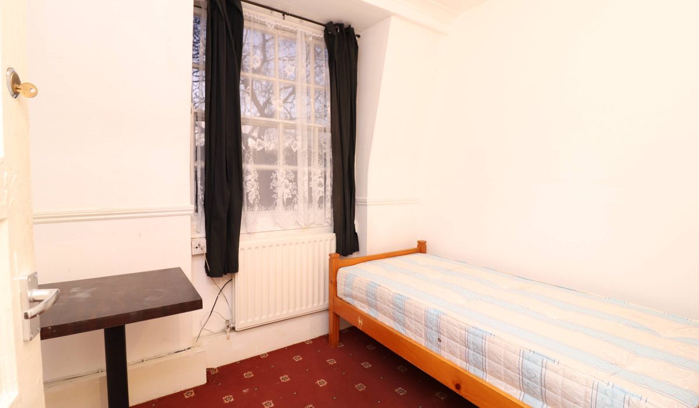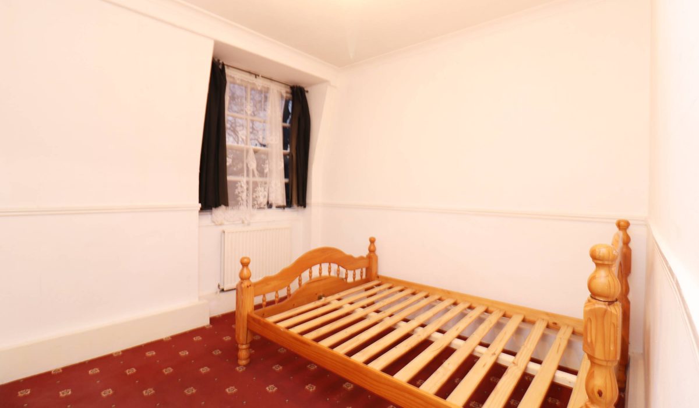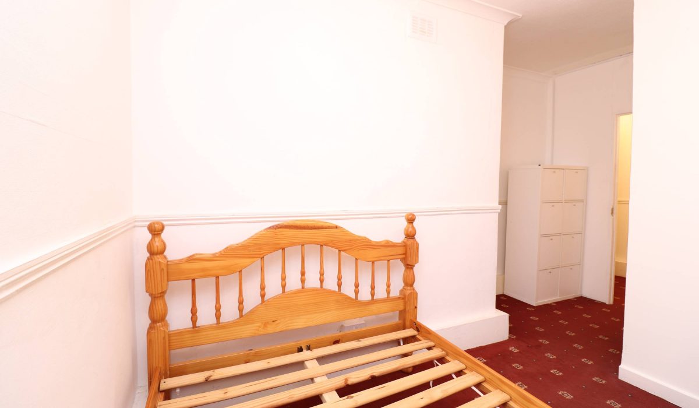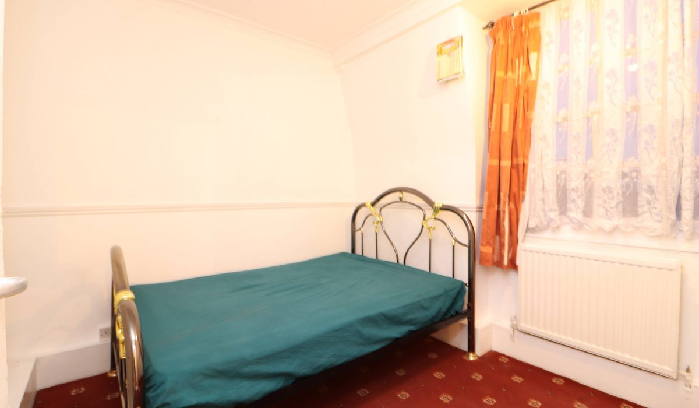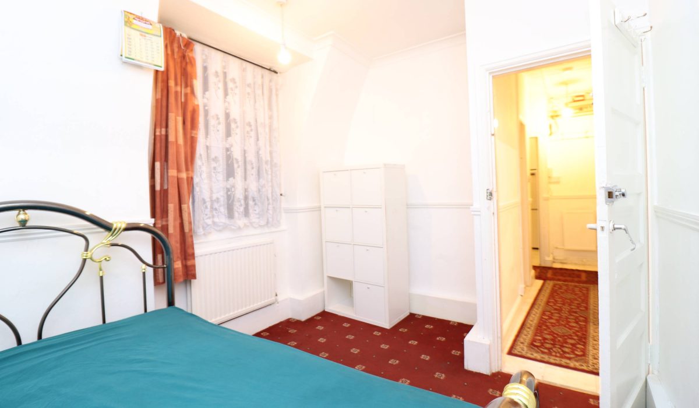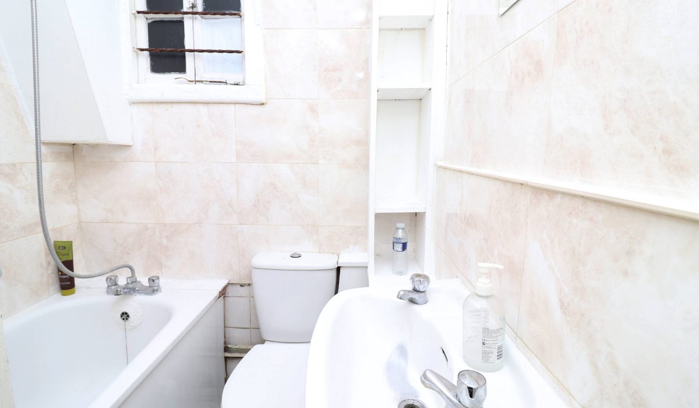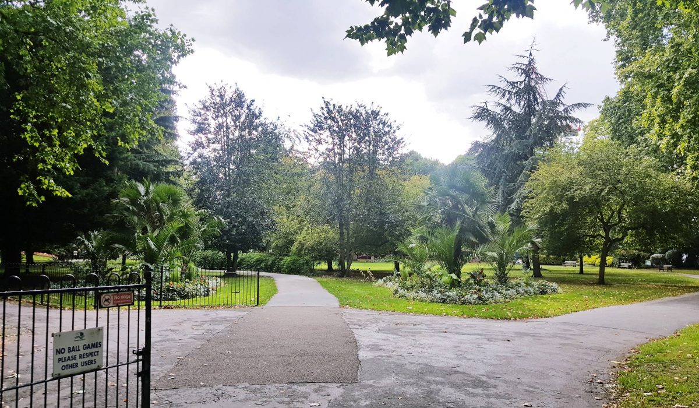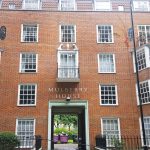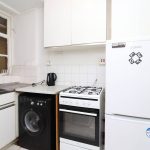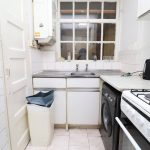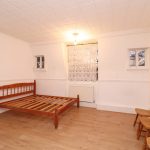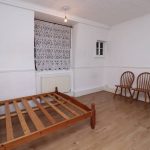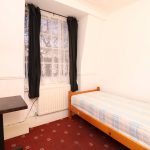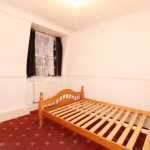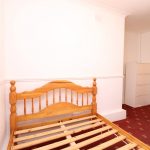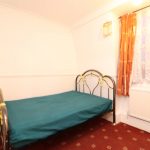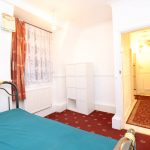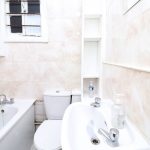Mulberry House, Victoria Park Square, London E2
Guide Price: £1,450 -£1,700 PCM 1
1
Guide Price: £1,450 - £1,700 PCM. Charm, character, convenience, as well as green open spaces, all on your doorstep. Seeing is believing when we say that it really does not get any better than this. Come and view this wonderful 3 bedroom top floor flat in one of Bethnal Green’s most sought-after residential roads.
Key Features
- Three Bedrooms
- Furnished
- Period Building
- Communal Garden
- Sought After Location
- Gas Central Heating
- Furnished
- Bethnal Green Underground Tube Station
- Available Now
Guide Price: £1,450 - £1,700 PCM
Located in a wonderful building in keeping with its period charm and character, is this delightful 3 bedroom flat, situated in a secure entry system mansion block on the top floor, occupying a premier location in one of Bethnal Green’s most sought-after residential streets.
Presented in good decorative order with a neutral tone throughout, the spacious property features a separate kitchen, separate reception, carpet and tiled flooring, original sash windows, a three-piece bathroom suite and access to a communal garden with its own front terrace area.
Overlooking the green open spaces of Victoria Park Square, Mulberry House is well placed for local bars, restaurants and boutiques, whilst the vibrant and social hotspots of Shoreditch and Spitalfields are both easily accessible. There is an abundance of transport links, including Bethnal Green Underground Tube Station (Central Line) and several bus routes from Cambridge Heath Road offering easy access into the City, West End and Canary Wharf.
Call today to arrange a viewing.
Kitchen 9’78 x 6’94 (2.98m x 2.11m)
Tiled flooring throughout, range of base and eye-level wall units, part tiled splashback, stainless steel sink with separate taps, gas cooker and oven, washing machine, fridge freezer, microwave, built-in storage cupboard, double radiator, various power points.
Reception 14’47 x 13’31 (4.41m x 4.05m)
Carpeted flooring throughout, double radiator, table and chairs, various power points, front aspect sash window.
Bedroom One 7’57 x 9’04 (2.31m x 2.75m)
Carpeted flooring throughout, single bed, double wardrobe, single radiator, various power points and double sash window.
Bedroom Two 9’91 x 14’50 (3.02m x 4.41m)
Carpeted flooring throughout, double bed, double wardrobe, single radiator, various power points and double glazed sash window.
Bedroom Three 9’07 x 11’38 (2.76m x 3.46m)
Carpeted flooring throughout, double bed, double wardrobe, single radiator, various power points and double glazed sash window.
Bathroom
Tiled flooring throughout, 3 piece bath unit with shower attachment, low-level flush WC, wash hand basin with mixer tap, tiled walls, radiator, light fitting.


