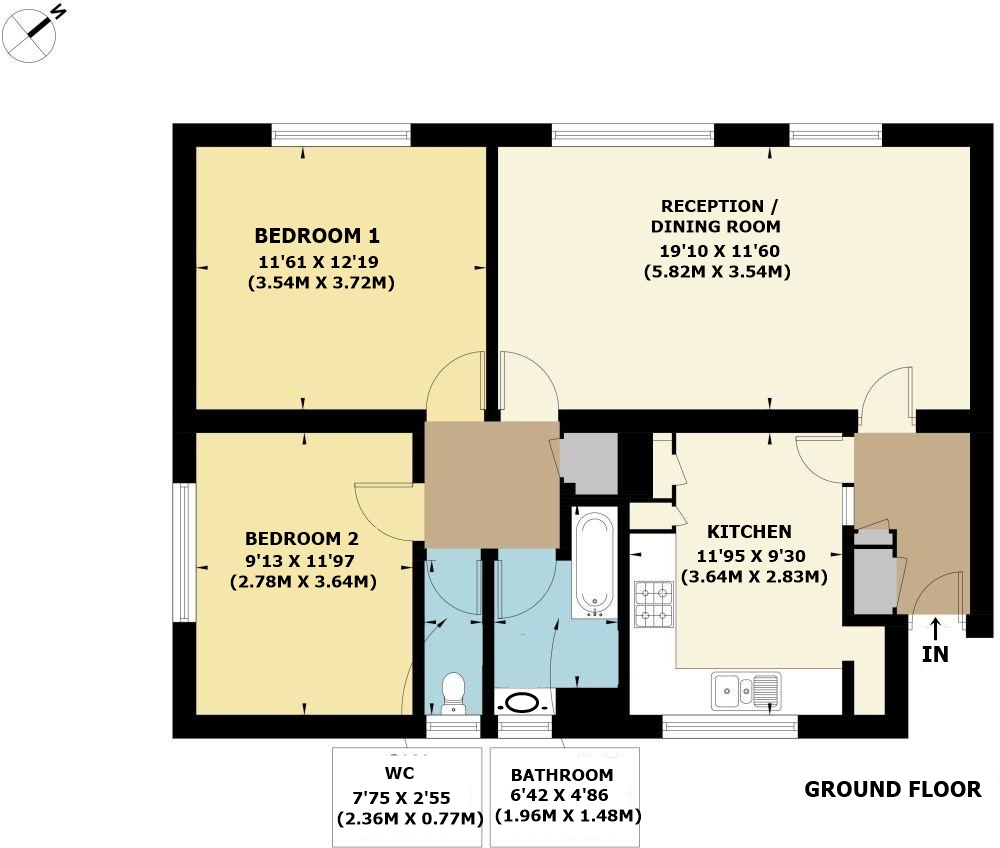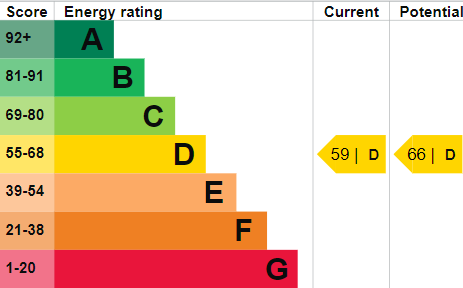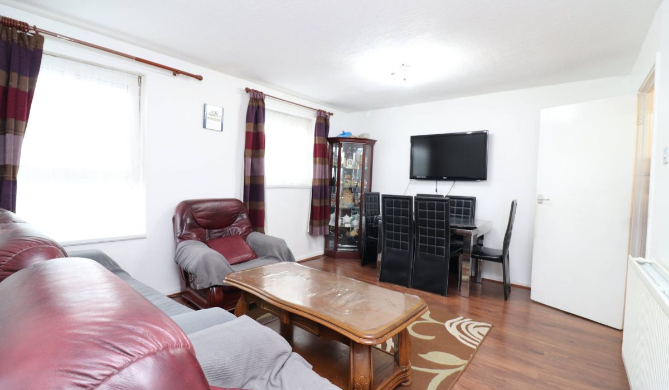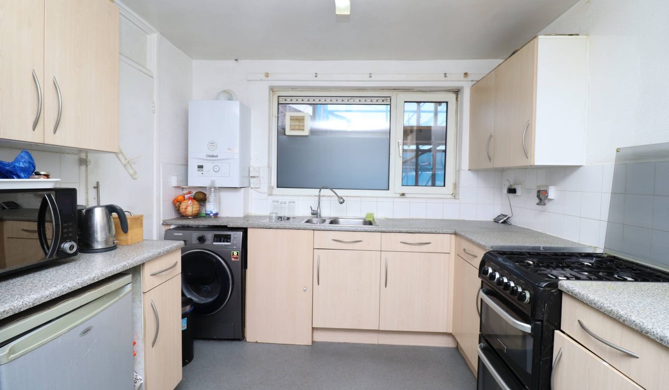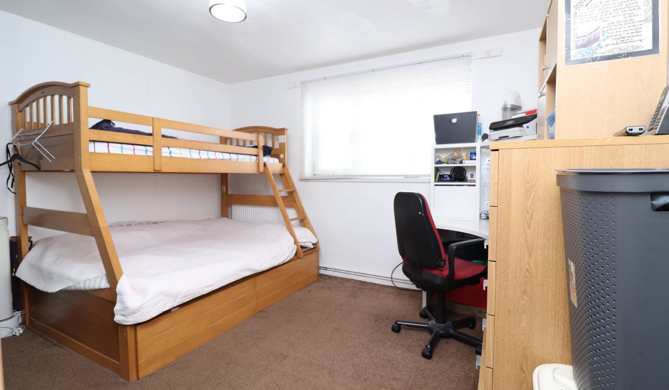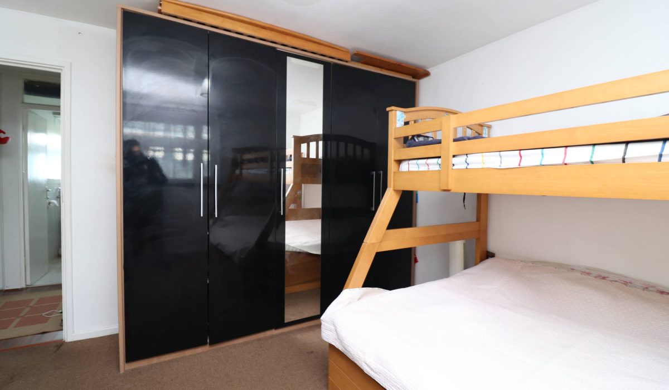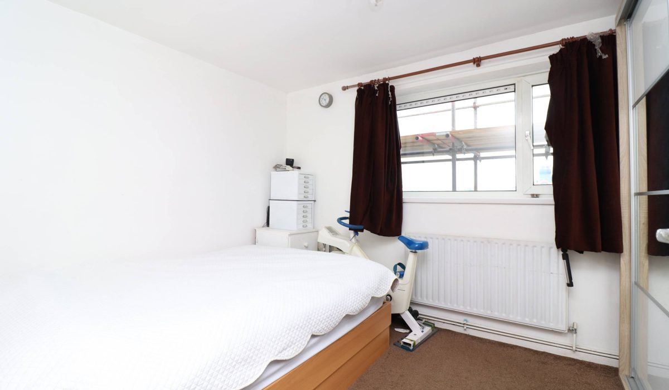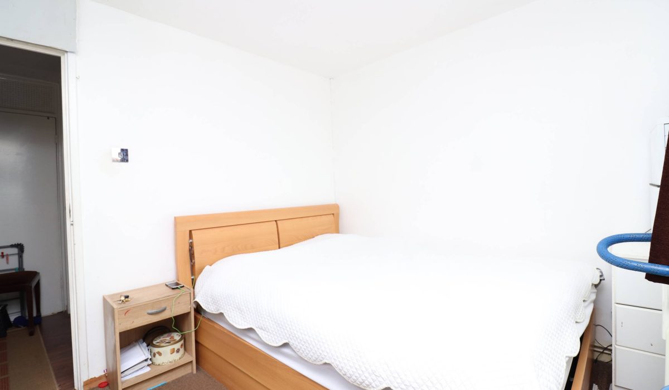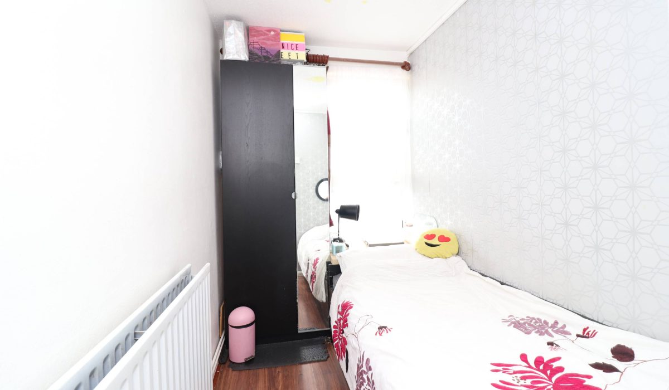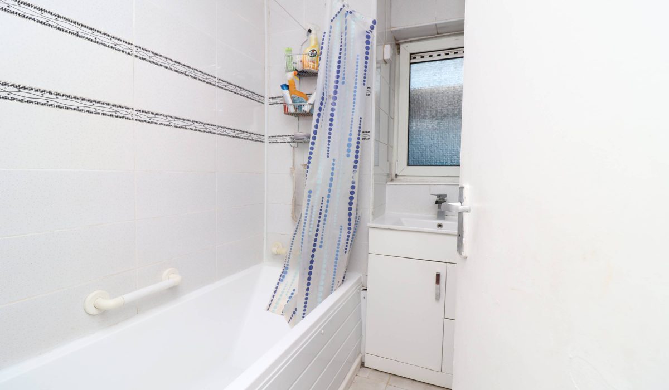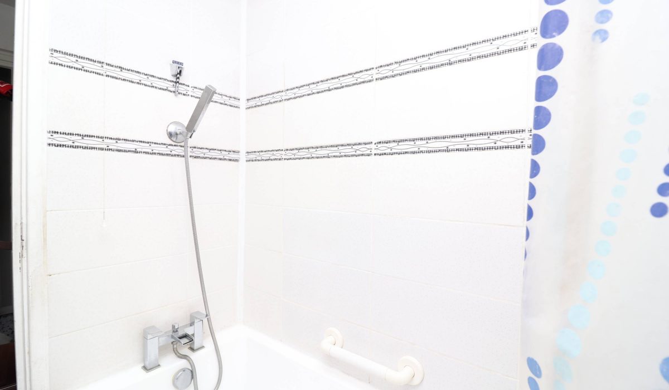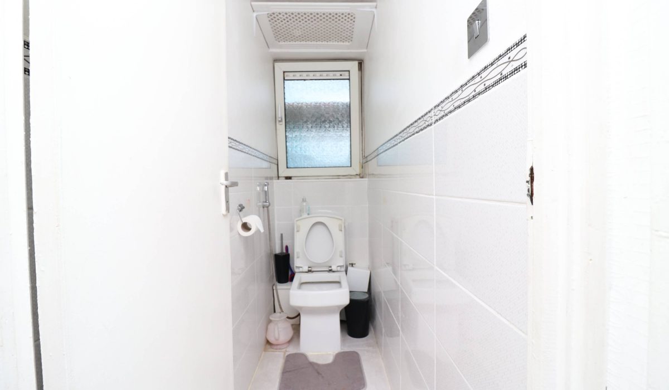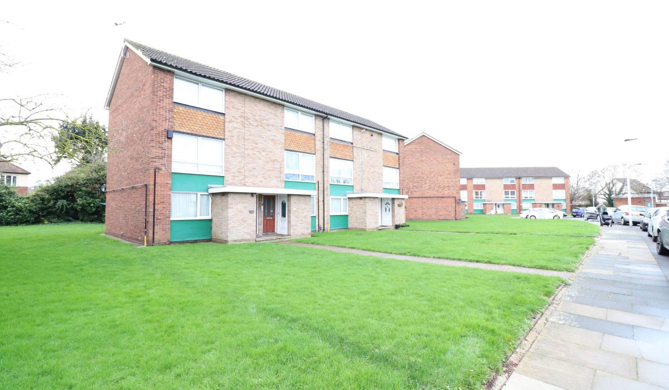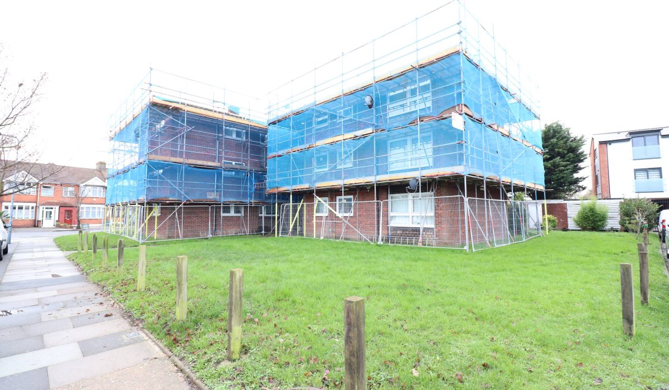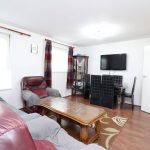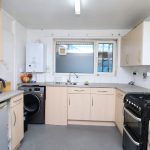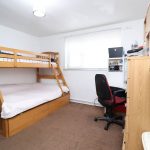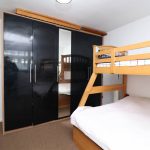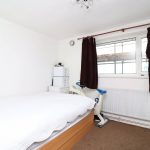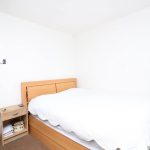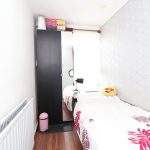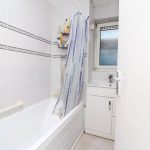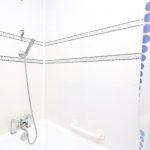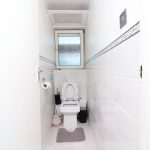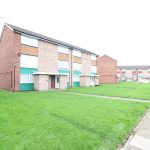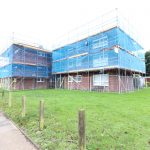Shepherds close, Chadwell Heath, Essex RM6
Guide Price: £225,000 - £260,000 L/H 1
1
Guide Price: £225,000 to £260,000 L/H This Top floor two-bed within this low rise block located within the heart of Chadwell Heath, local amenities, excellent schools and great transport links with Chadwell Heath Station (soon to be Crossrail) close by. Call now to book your exclusive viewing slot.
Key Features
- Two Double Bedrooms
- Spacious Lounge
- Separate Fitted Kitchen
- Close to local amenities
- Excellent Transport Links
- Chadwell Heath Station (Soon to be Crossrail)
- Great Schools
- St Chads Park and Padnall Lake
- Outside Storage Space
Guide Price: £225,000 - £260,000 L/H
Virtual Tour: https://www.youtube.com/watch?v=pzz4DSiVDZk
This lovely top floor two-bedroom flat within the heart of Chadwell Heath, this apartment boasts 2 good size double bedrooms, a two-piece bathroom suite with separate W/C, a large living room which can accommodate a dining area too and a separate fitted kitchen large enough to dine in. The property also benefits from a lockup outdoor storage space large enough to accommodate prams, bicycles and various other uses.
Shephards Close is ideally located moments from a plethora of shopping areas, retail parks across the A12, superstores and high-performing schools. Providing excellent transport links with Chadwell Heath Station (soon to be Crossrail) providing easy access to the city and much more. With St Chads Park and Padnall lake moments away providing space for relaxation.
Call us today to arrange your exclusive viewing slot
Kitchen: 11’95 x 9’30 (3.64m x 2.83m)
Lino flooring throughout, range of base and eye-level wall units, laminate wood work surface, stainless steel sink with mixer tap, partly tiled, space for cooker, space for washing machine and fridge/ freezer, various power points, light fitting, double glazed window.
Reception: 19’10 x 11’60 (5.82m x 3.54m)
Laminated flooring throughout, double glazed window and various power points
Bedroom 1: 11’61 x 12’19 (3.54m x 3.72m)
Carpeted throughout, double glazed window, and various power points
Bedroom 2: 9’13 x 11’97 (2.78m x 3.64m)
Carpeted throughout, double glazed window, and various power points
Bathroom: 6’42 x 4’86 (1.96m x 1.48m)
Two-piece suite with tiled flooring and walls throughout, bathtub with mixer taps and shower attachments, washbasin and double glazed window.
Separate W/C: 7’75 x 2’53 (2.36m x 0.77m)
Toilet with low-level flush and double glazed window.
