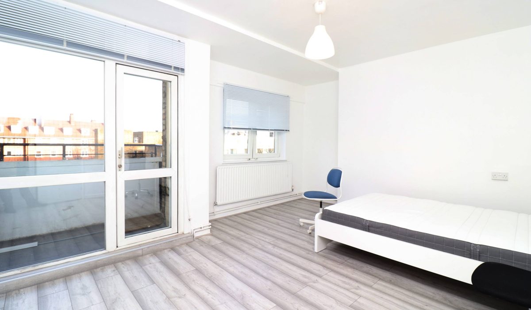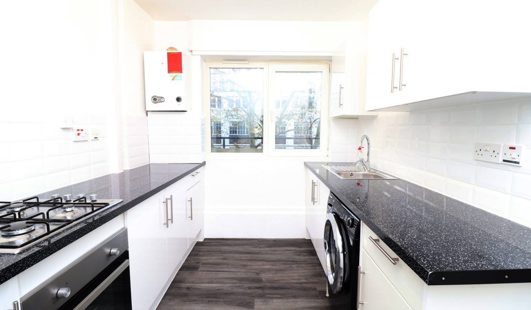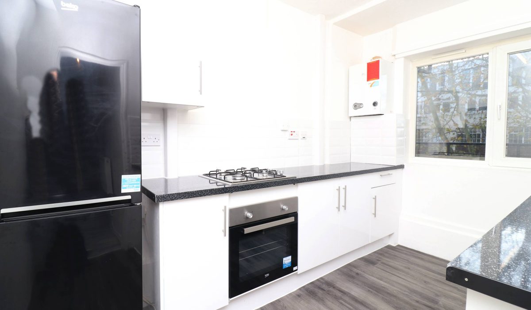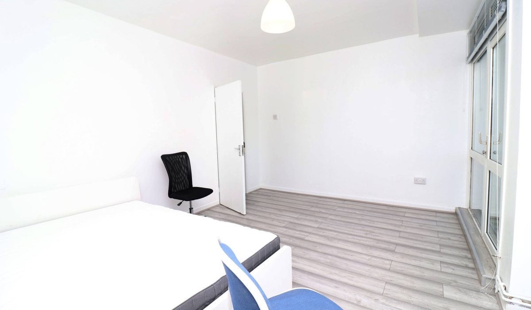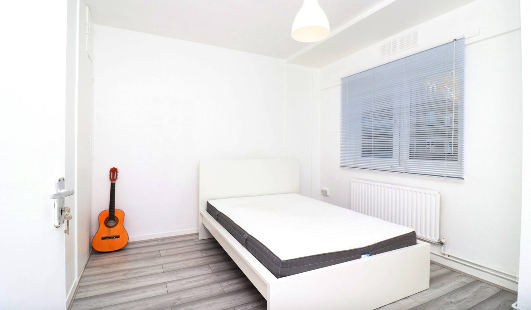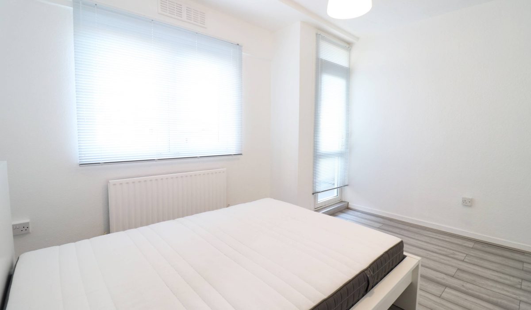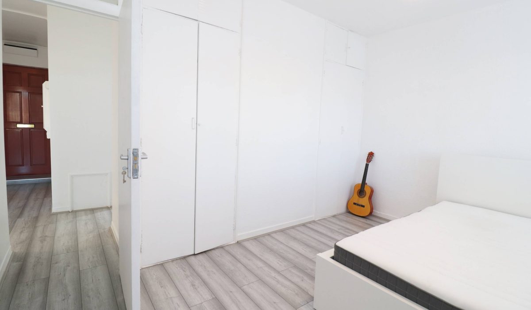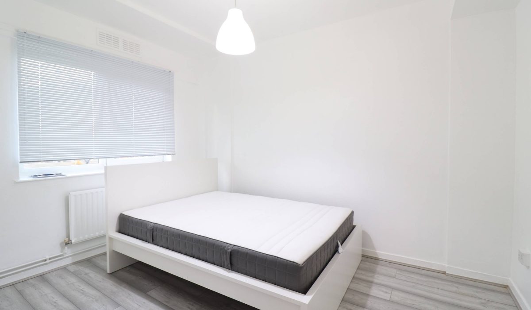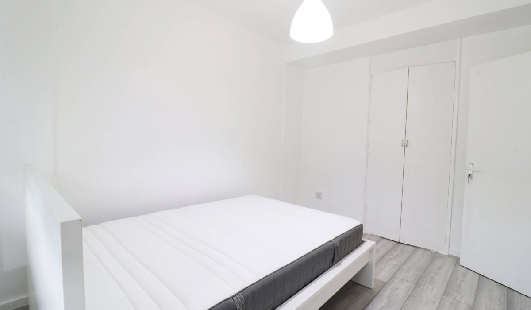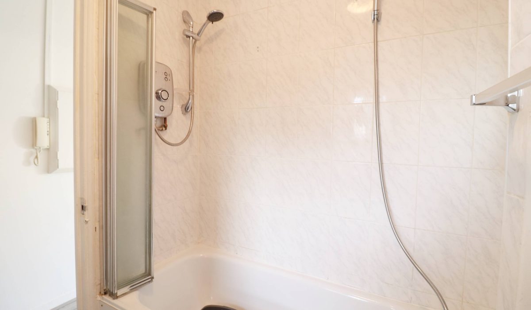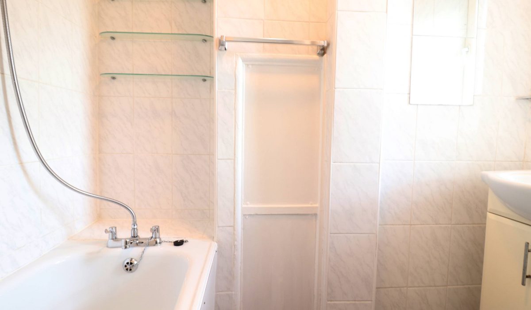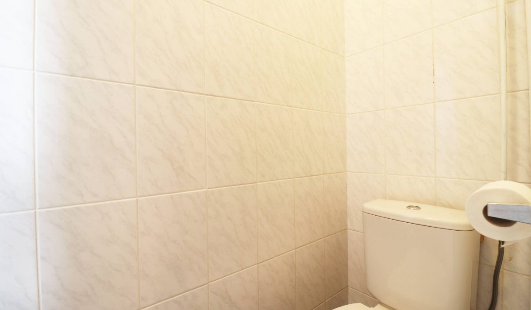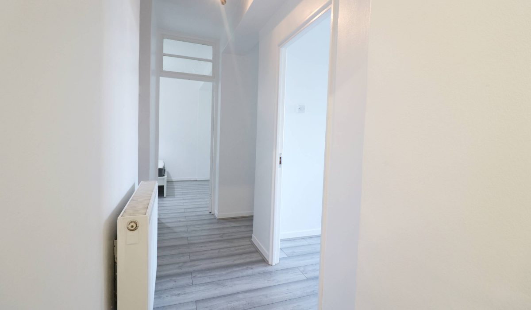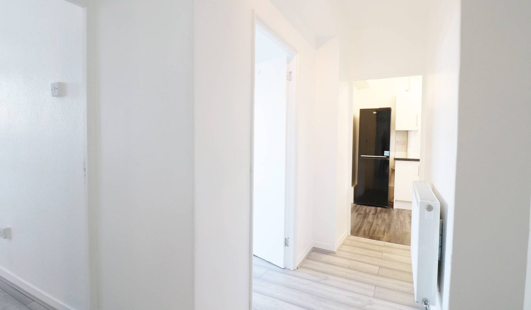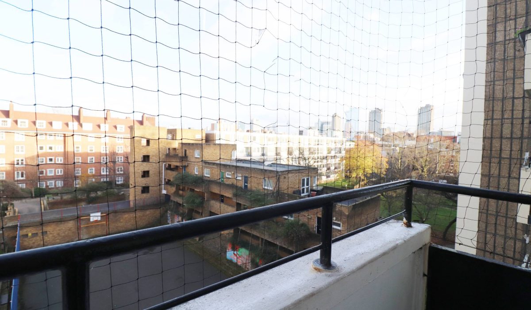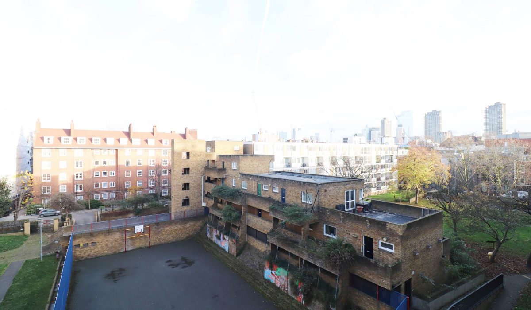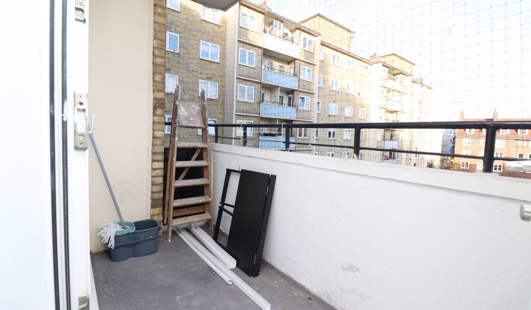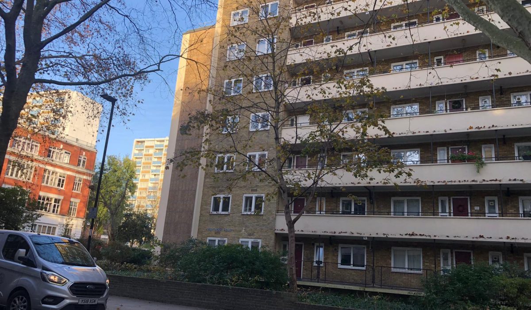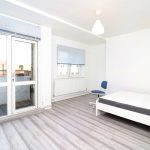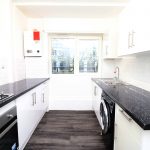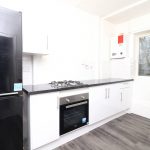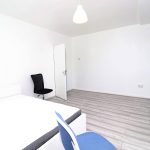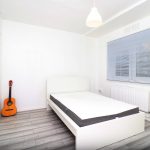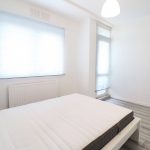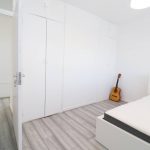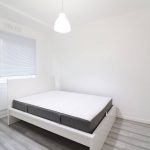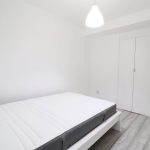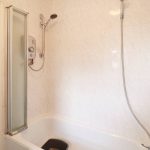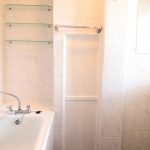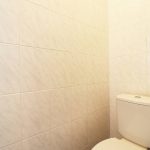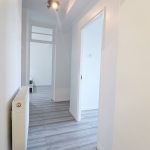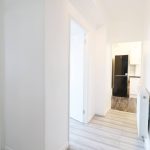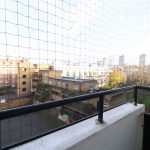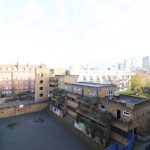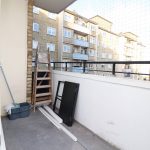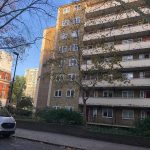Grimthorpe House, Percival Street, London EC1V
Guide Price: £1,650 - £1,950 PCM 1
1
Guide Price: £1,650 - £1,950 PCM. A newly refurbished 3 bed flat with (NO LOUNGE) located near Clerkenwell’s numerous shops, bars, restaurants. It provides close proximity to excellent transport links for an easy commute across London with Farringdon, Barbican and Angel underground stations within walking distance. Call now to book your exclusive viewing slot.
Key Features
- 3 Bedroom Flat (NO LOUNGE)
- Excellent Transport Links
- Farringdon and Angel Underground Stations
- Close to local amenities
- Exmouth Market
- 4th Floor with Lift Access
- Newly Refurbished
- Available NOW.
Guide Price: £1,650 - £1,950 PCM
A lovely 3 bedroom flat with no lounge within a purpose-built residential building. Close to Clerkenwell’s range of trendy bars and restaurants. Grimthorpe House offers easy access to the City and West End with excellent transport links with Barbican station, Farringdon station, Angel underground station and numerous bus links all within walking distance.
This property comprises a recently refurbished fitted kitchen, 3 spacious bedrooms with 2 rooms having access to the balcony, 2 piece bath suite and separate W/C.
Entrance/Hallway: 11’83 x 2’97 (3.60m x 0.91m)
Laminate flooring throughout, double radiator, light fitting, built-in cupboards, access to the rooms.
Kitchen: 11’22 x 7’86 (3.43m x 2.39m)
Laminate flooring throughout, partly tiled walls, front aspect double glazed windows, range of eye and base level units, stainless steel sink with mixer tap, gas hob and oven, and fridge/freezer.
Bedroom 1: 13’35 x 14’55 (4.06m x 4.43m)
Laminate flooring throughout, rear aspect double glazed led windows, access to balcony, double bed, light fitting and various power points.
Bedroom 2: 12’88 x 10’43 (3.92m x 3.17m)
Laminate flooring throughout, double glazed windows, access to balcony, double bed, 2x built-in cupboards, light fittings and various power points.
Bedroom 3: 11’89 x 9’11 (3.62m x 2.77m)
Laminate flooring throughout, double glazed front aspect windows, and double bed.
Bathroom: 4’79 x 8’07 (4.79m x 2.45m)
2 Piece suite, fully tiled, bathtub with shower attachments, washbasin with mixer taps, and storage.
Separate W/C: 2’38 x 5’06 (0.72m x 1.54m)
Fully tiled and toilet with low-level flush.


