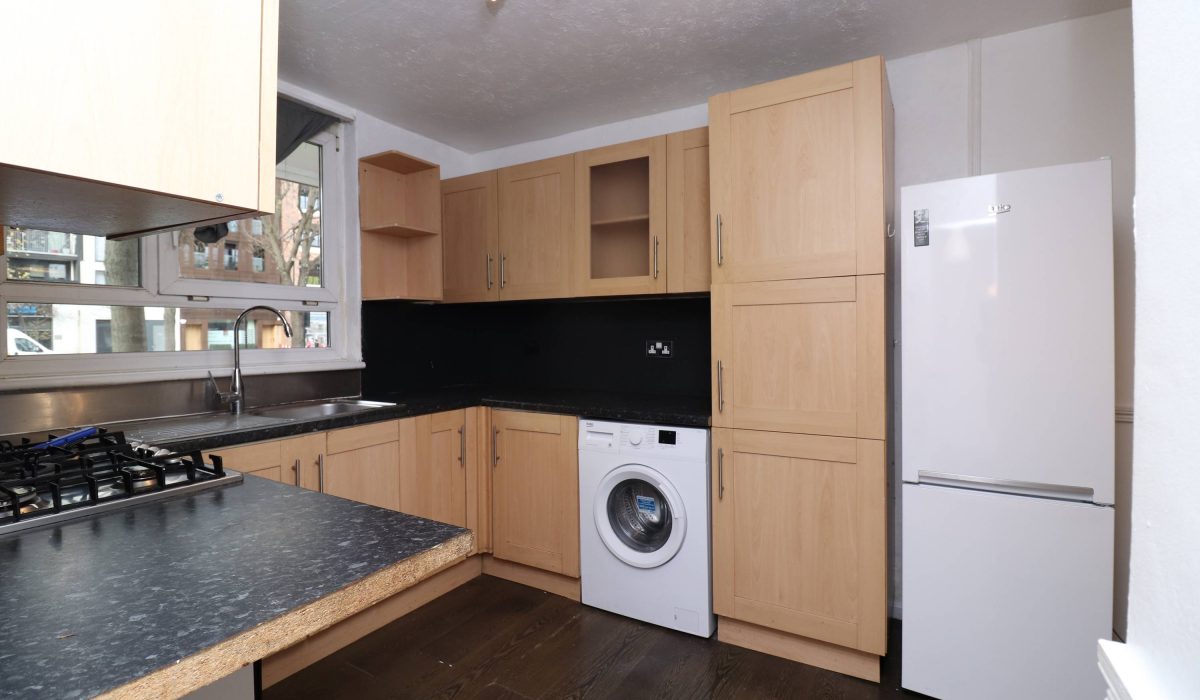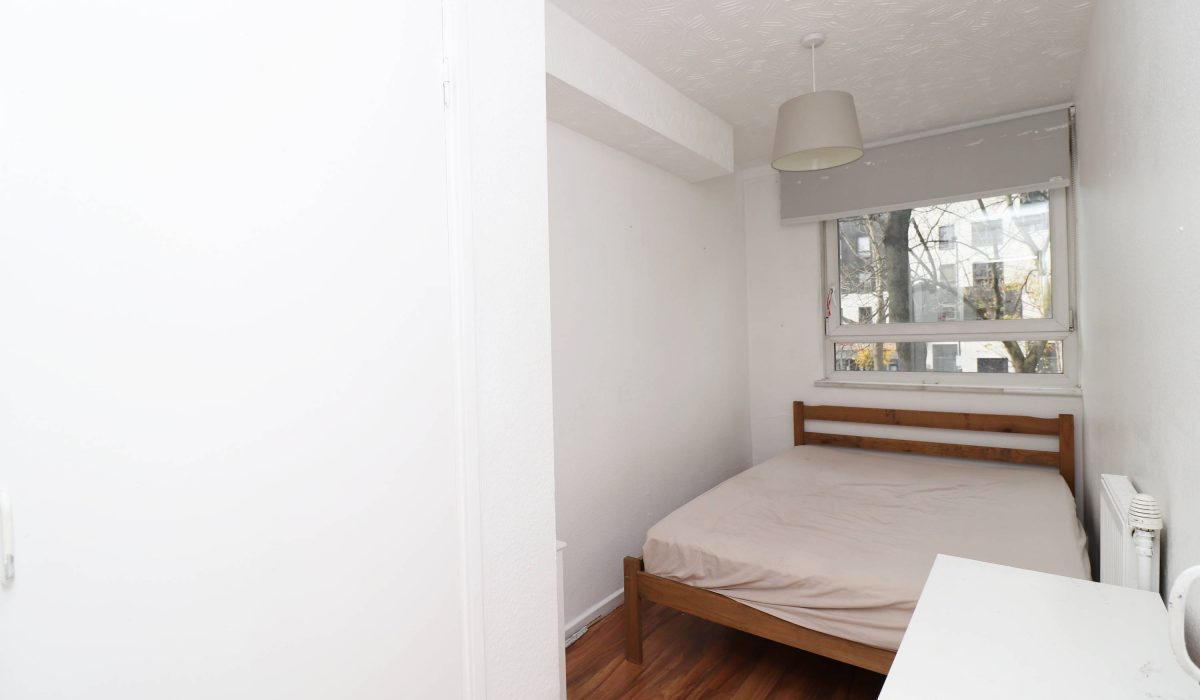Pelter Street, Shoreditch, London E2
Guide Price: £1,650 - £1,950 PCM 1
1
Guide Price: £1,650 - £1,950 PCM. Three bedroom flat available in the trendy Columbia road and Shoreditch triangle. It features fitted kitchen large enough to dine in, with a reception room. Fully double glazed, with wood laminate flooring. Situated Columbia Road, it would suit a professional couple or an investor. Call us now to book a viewing.
Key Features
- Three bedrooms
- Living Room
- Garden
- Kitchen / Diner
- Excellent transport links
- Close to local amenities
- Close to Columbia Road and the Shoreditch Triangle.
Guide Price: £1,650 - £1,950 PCM
A spacious 3 bedroom flat. It features a large lounge, fitted kitchen large enough to dine in, double glazed windows, with wood laminate flooring throughout, the rooms allow for an abundance of light and a lovely garden.
Columbia Road is moments away which is home not only to the famous flower market but also a plethora of fine bars and restaurants including Brawn, Campania, and the Royal Oak whilst the trendy Brick Lane and Old Spitalfields market are a short walk away. It has good access to local amenities and is walking distance to Shoreditch High Street and Bethnal Green stations. Call us now to book a viewing.
Kitchen 17’06 x 6’75 (5.19m x 2.05m)
Integrated oven with gas cooker and extractor fan. Various eye and base level units. Washing machine, laminate flooring, stainless steel sink with mixer taps, various power sockets. Large enough to dine in with dining table and chairs.
Reception 14’95 x 12’17 (4.55m x 3.71m)
Laminate flooring, three-seater sofa, double radiator, light fitting, various power sockets, double glazed windows, and door leading to garden.
Garden 15’17 x 15’71 (4.62m x 4.78m)
Paved flooring with shed.
Bedroom 1 14’98 x 8’97 (4.56m x 2.73m)
Double bed, 5 door wardrobe, bedside table, desk, built-in wardrobe, single radiator, mirror, light fitting, double glazed rear aspect windows, and various power sockets.
Bedroom 2 15’17 x 8’75 (4.62m x 2.66m)
Double bed, chest of draws, built-in wardrobe, and various power sockets.
Bedroom 3 12’62 x 5’92 (3.84m x 1.80m)
Double bed, desk, built-in wardrobe, and various power sockets.
Bathroom 5’64 x 6’34 (1.71m x 1.93m)
Three-piece suite, bath with mixer taps and shower attachments, Washbasin with mixer tap, and toilet with a low-level flush.
Separate W/C
Toilet with a low-level flush.










































