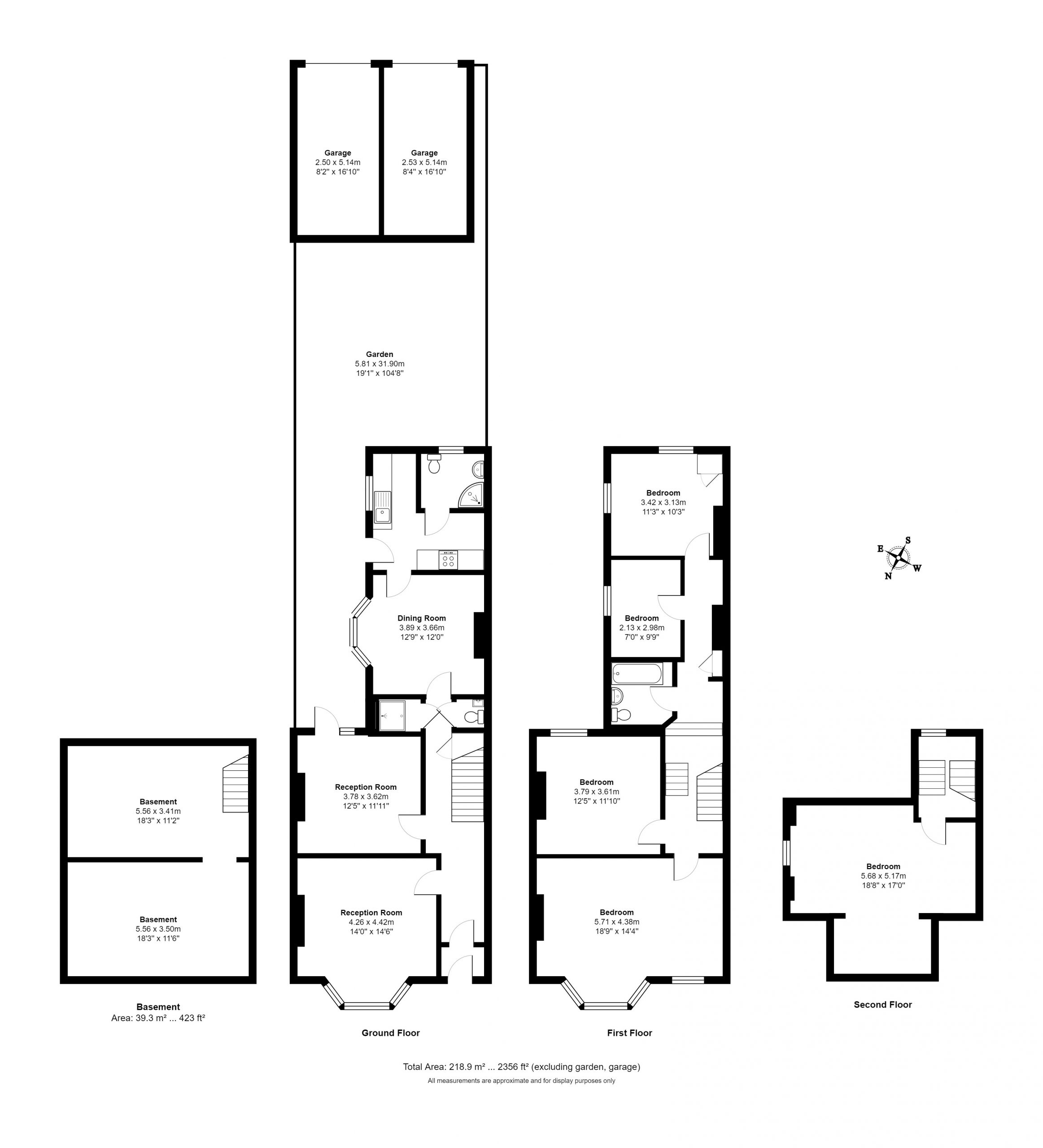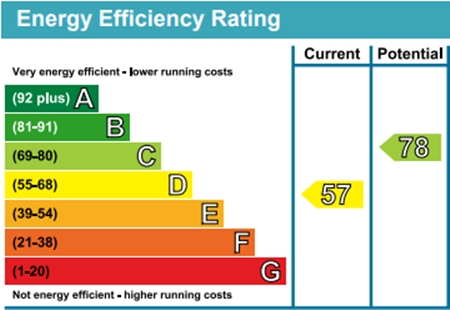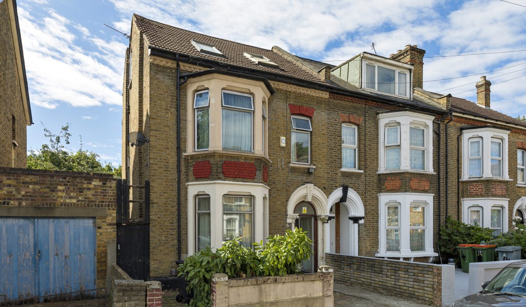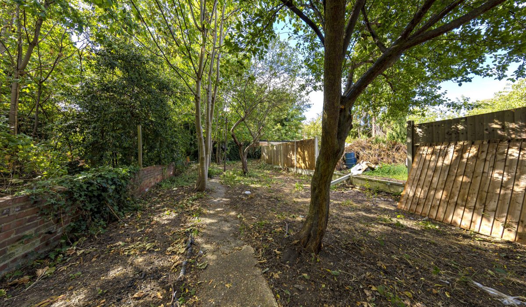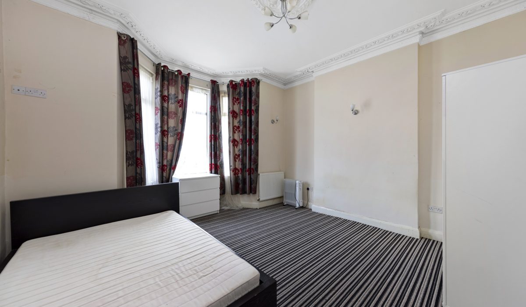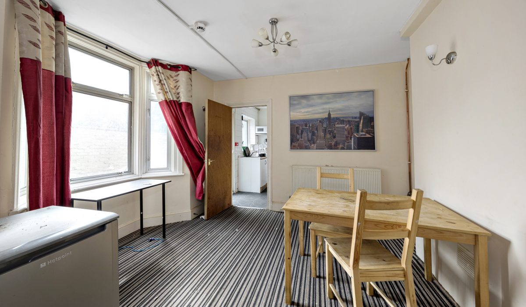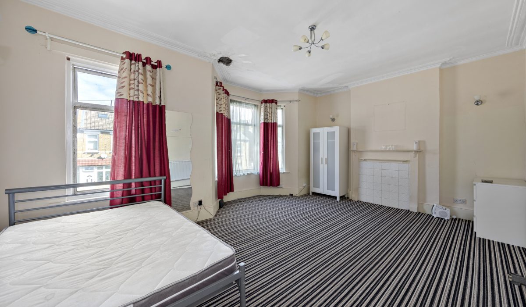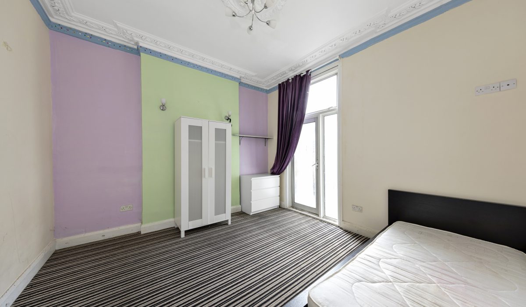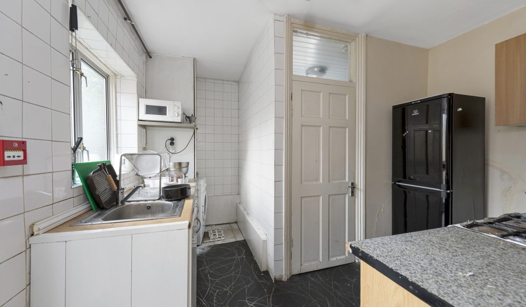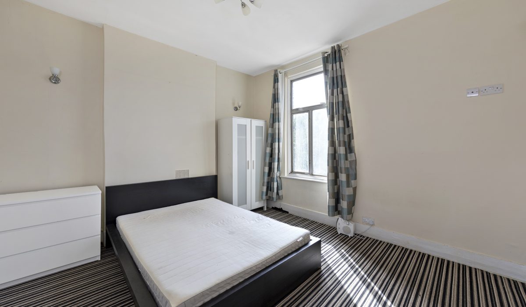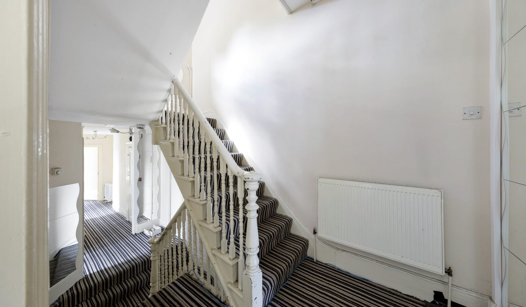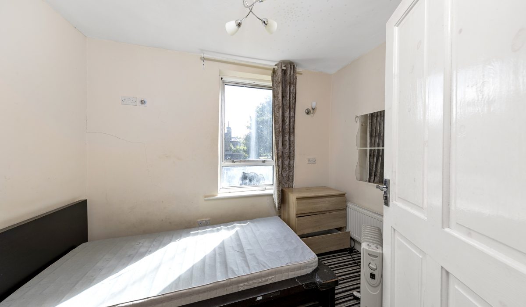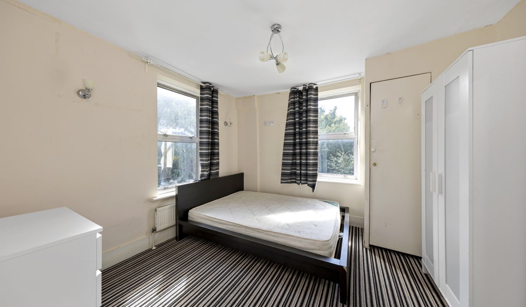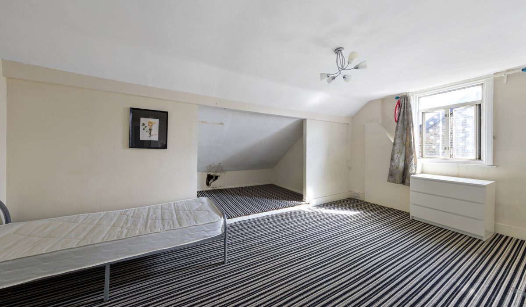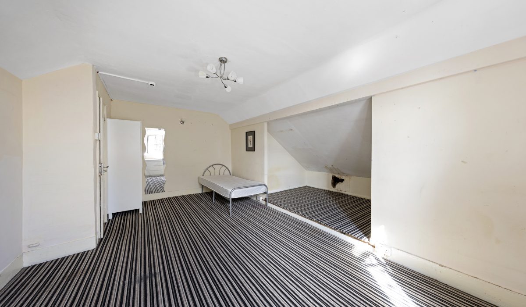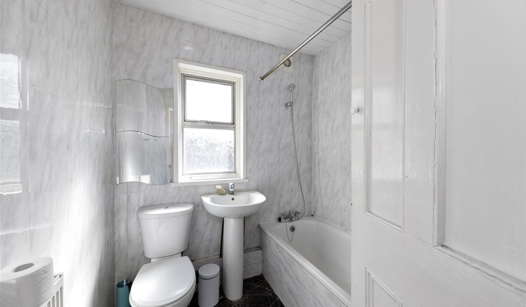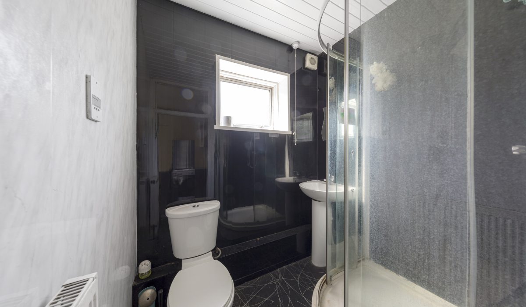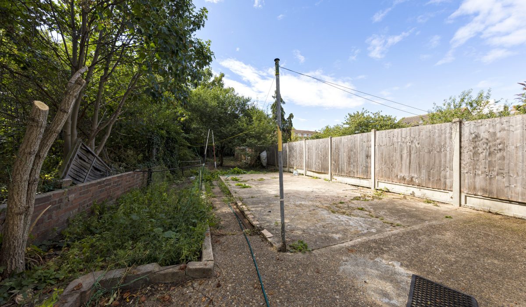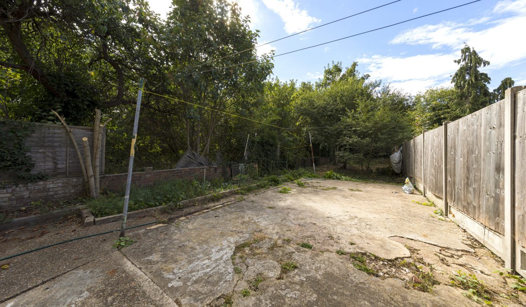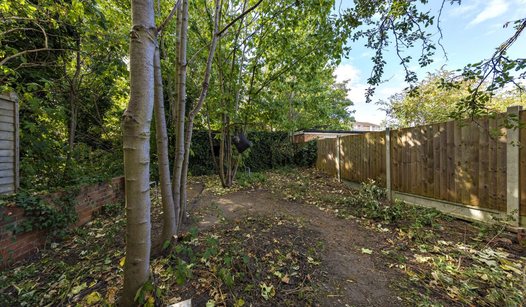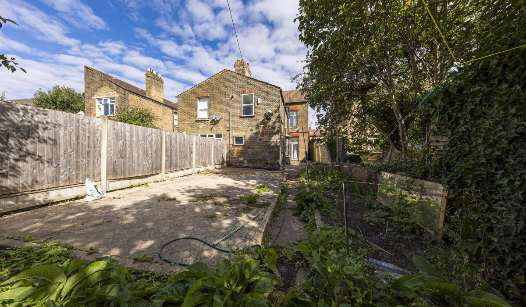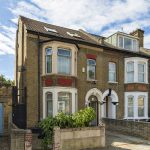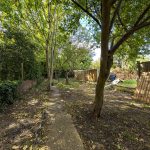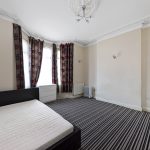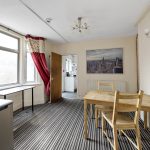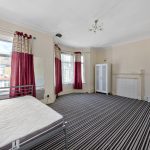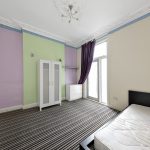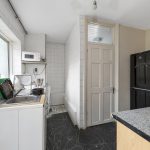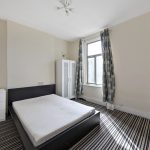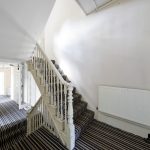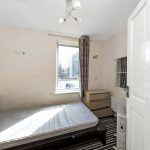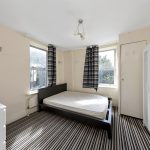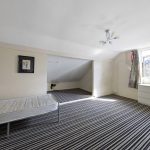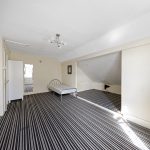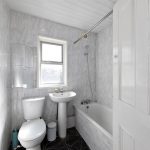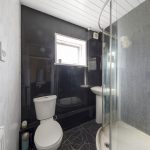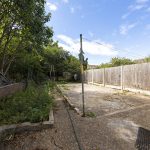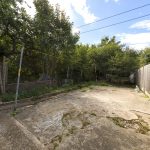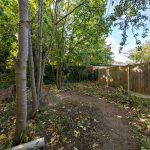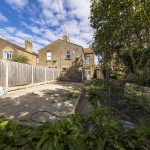Clova Road, Forest Gate, London E7
Guide Price: £750,000 - £850,000 F/H 2
2
2
2
CALLING ALL FAMILIES & INVESTORS !!! A large 5/6 bedroom semi-detached Victorian property retaining some original period features and benefiting from 2 spacious reception rooms, separate dining room, a huge basement, and a 100-foot garden with 2 garages at rear. Located along a quiet residential turning, moments from local amenities and excellent transport links with Maryland and Stratford International stations. Call immediately to arrange your exclusive viewing.
Key Features
- Semi-Detached Victorian House
- 6 Bedrooms
- 2 Reception Rooms
- Fitted Kitchen
- Separate Dining room
- Family Bathrooms/2 WCs
- Private Rear Garden
- Off-Street Parking
- Two Garages
- Freehold
Guide Price: £750,000 - £850,000 F/H
A substantial 5/6 bedrooms semi-detached Victorian property along a quiet residential road, boasting high ceilings and some original features. A perfect opportunity for an enthusiast or a large family to put their mark on this property, which benefits from 2/3 reception rooms, separate dining room, huge basement, and 100 foot garden with 2 garages at rear.
Stratford International and Maryland Stations are within walking distance. As well as local amenities along Romford Road, an extensive range of shops and restaurants can be found moments away in the Westfield Shopping Centre and the Queen Elizabeth Park is also close by.
GROUND FLOOR:
Hallway:
Carpeted flooring throughout, access to reception rooms, cellar, downstairs shower-room & WC, dining room and kitchen, single radiator, and carpeted stairs to the first floor.
Reception Room 1: 14’0 x 14’6 (4.26m x 4.42m)
Carpeted flooring throughout, various powerpoints and light fittings, single radiator, front aspect double glazed bay window.
Reception Room 2/Bedroom 6: 12’5 x 11’11 (3.78m x 3.62m)
Carpeted flooring throughout, various powerpoints and light fittings, single radiator, rear aspect double glazed door to rear garden.
Access to the Basement:
Basement Room 1: 18’3 x 11’2 (5.56m x 3.41m)
Basement Room 2: 18’3 x 11’6 (5.56m x 3.50m)
Separate Shower Room & WC:
Fully tiled, hand wash basin with mixer taps, low level flush WC, shower cubicle, extractor.
Dining Room: 12’9 x 12’0 (3.89m x 3.66m)
Carpeted flooring throughout, various powerpoints and light fittings, single radiator, side aspect double glazed bay window.
Kitchen:
Range of base and eye-level wall units, vinyl flooring, laminate work surface, various power points, light fitting, part tiled walls, stainless steel sink with mixer tap, side aspect double glazed window and door giving access to rear garden.
Shower Room:
Three-piece shower suite, shower cubicle, low-level flush WC, hand wash sink with mixer, vinyl flooring, and plastic wall cladding. Rear aspect obscure double glazed window.
Garden: Approx. 100’
Part paved, mostly lawned, wooden fencing surround, 2 x garages at the rear, side access from the front of the house.
Garage One: 16’10 x 8’2 (5.14m x 2.5m)
Garage One: 16’10 x 8’4 (5.14m x 2.53m)
FIRST FLOOR:
Landing:
Carpeted flooring, single radiator. Access to all bedrooms, family bathroom and carpeted stairs to the second floor.
Master Bedroom: 18’9 x 14’4 (5.71m x 4.38m)
Carpeted flooring, various power points, light fittings, radiator, front aspect double glazed bay window.
Bedroom Two: 12’5 x 11’10 (3.79m x 3.61m)
Carpeted flooring, various power points, light fittings, radiator, rear aspect double glazed window.
Bedroom Three: 9’9 x 7’0 (2.98m x 2.13m)
Carpeted flooring, various power points, light fittings, radiator, side aspect double glazed window.
Bedroom Four: 11’3 x 10’3 (3.42m x 3.13m)
Carpeted flooring, various power points, light fittings, radiator, dual aspect double glazed windows.
Bathroom:
Full-size bath unit with mixer taps and shower attachment, wash hand basin with mixer tap, low-level flush WC, heated towel rail, and side aspect double glazed window.
SECOND FLOOR:
Bedroom Five: 18’8 x 17’0 (5.68m x 5.17m)
Carpeted flooring, various power points, light fittings, radiator, side aspect double glazed window, and 2 x sky windows.
