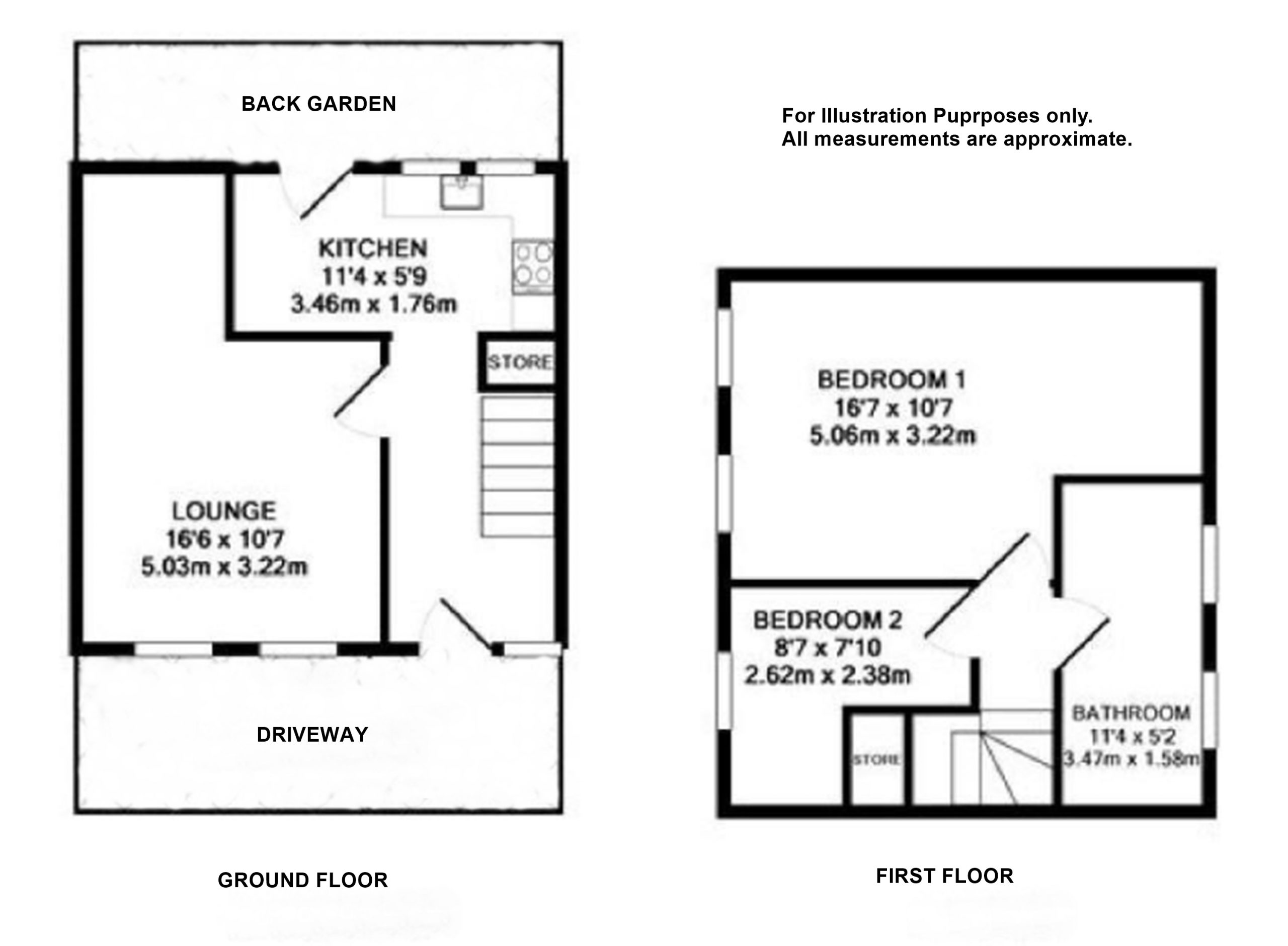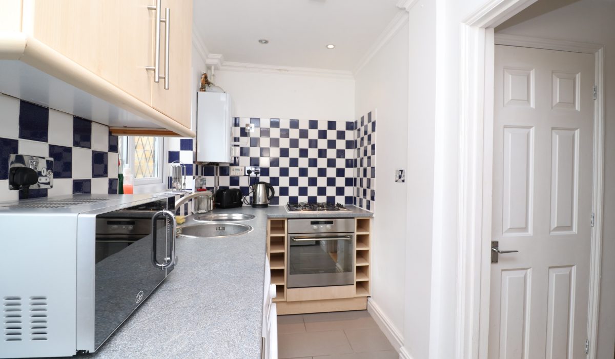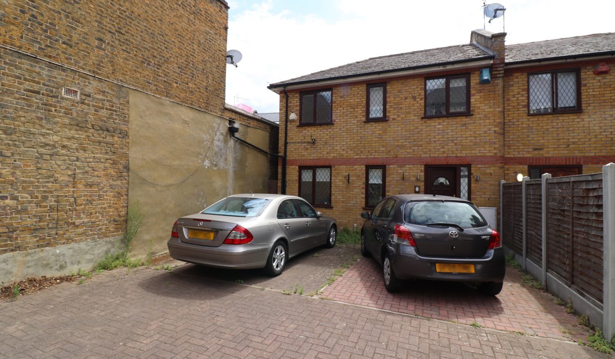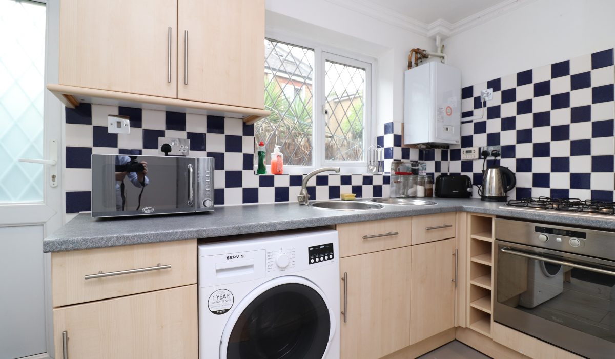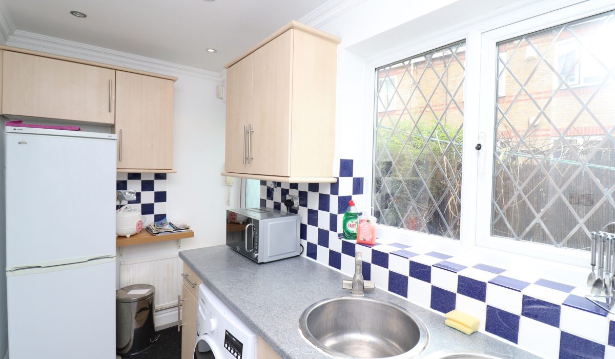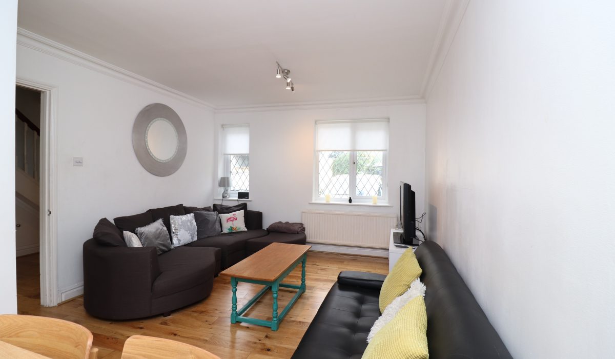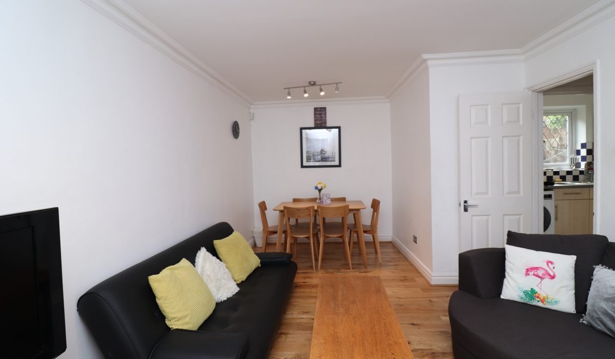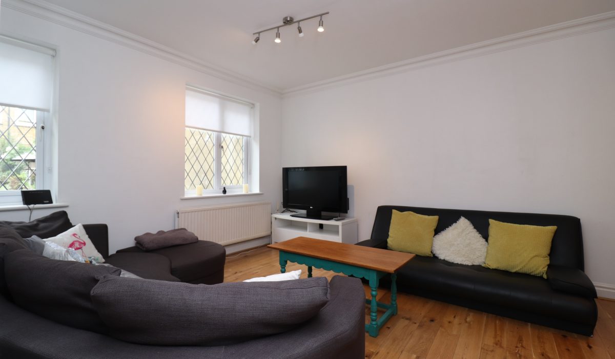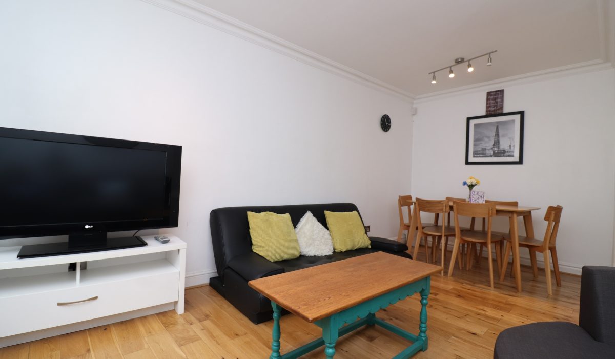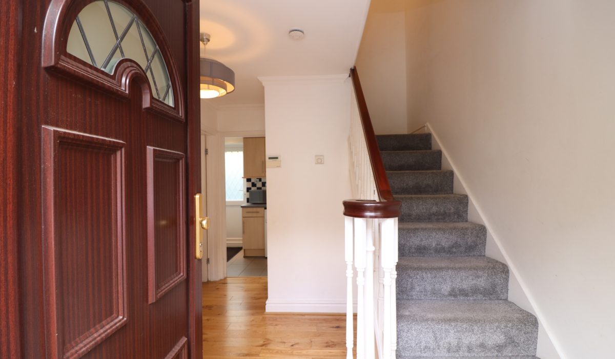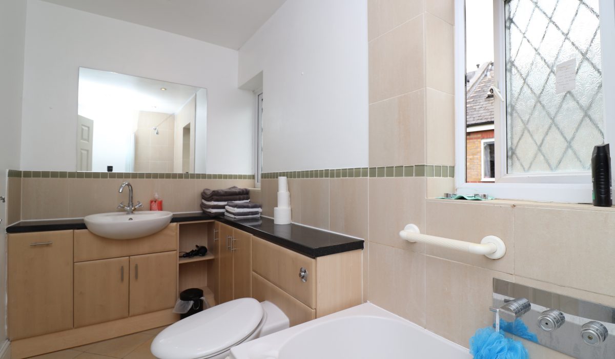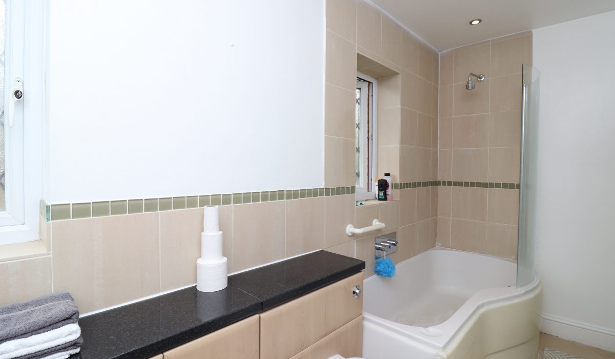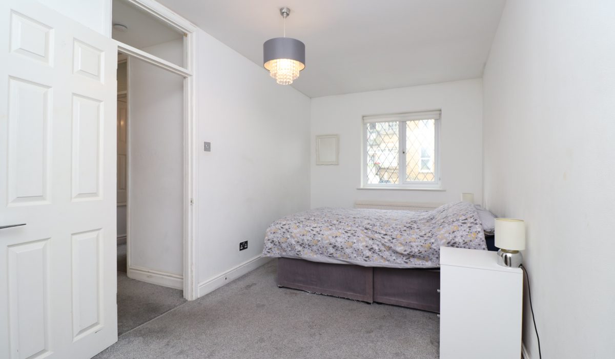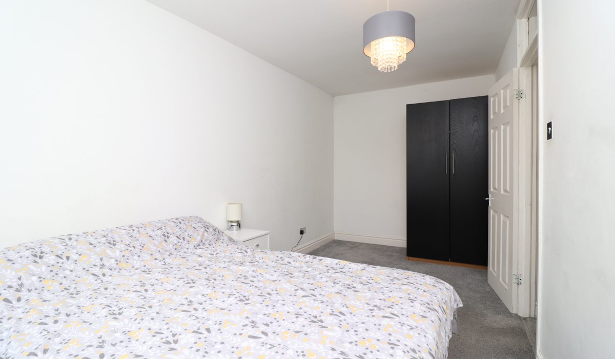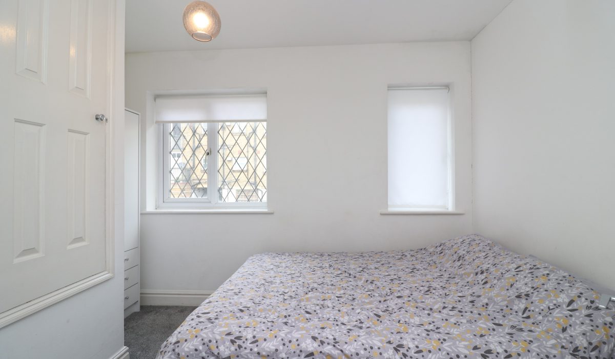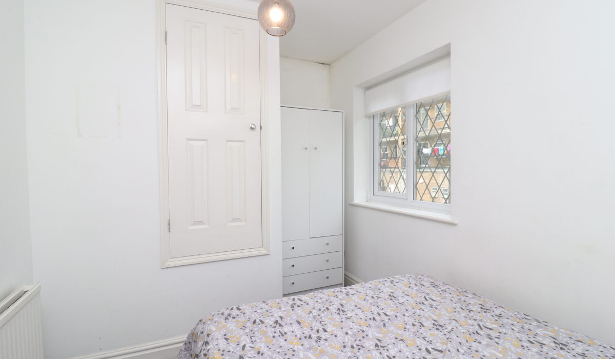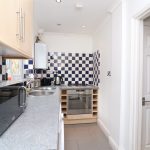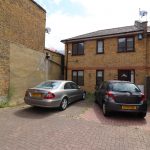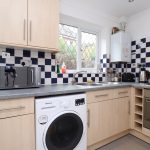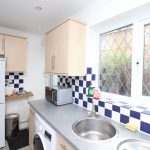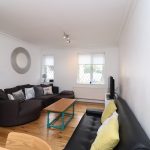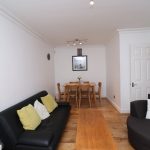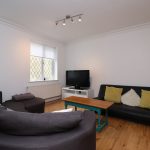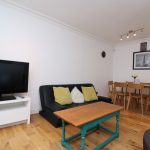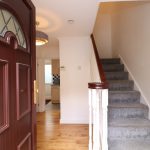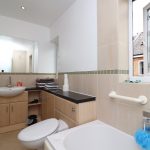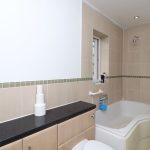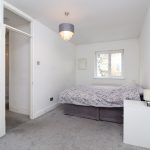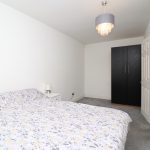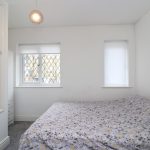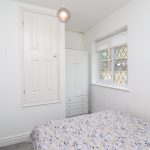Hayfield Yard, Stepney Green, London, E1
Guide Price: £1,950 - £2,200 PCM 1
2
1
2
QUIET Cul-de-Sac LOCATION !!! Three bedroom (NO LOUNGE) semi-detached house in the heart of trendy Stepney Green with its own outdoor space. Accommodation with character in one of London's hottest postcodes. Available 5th July. Call now to arrange your exclusive viewing slot.
Key Features
- Three Bedrooms
- NO LOUNGE
- Fitted Kitchen
- 3 Piece Bathroom
- Mile End Park
- Private Garden
- Parking for 2 Cars
- Stepney Green Station
- Whitechapel Station
- Available 5th July
Guide Price: £1,950 - £2,200 PCM
Three bedroom (NO LOUNGE) semi-detached house positioned within a cul de sac, located moments from Stepney Green Underground Station and Whitechapel Station.
Recently refurbished and presented in a very good decorative order throughout. The property comprises generously proportioned bedrooms, modern fitted kitchen and a three piece family bathroom. Further benefits include private driveway big enough to accommodate 2 cars and private rear garden.
Excellent transport links via Stepney Green Underground station as well as local bus routes to various parts of London, whilst the popular hot-spots of Columbia Road Flower Market, Brick Lane and Broadway Market are all close at hand. Mile End park and the recreational open green spaces of Victoria Park are both within walking distance.
Available 5th July. Call now to arrange your exclusive viewing slot.
GROUND FLOOR:
Driveway / Entrance:
Private driveway for 2 cars, own entrance from Hayfield Yard. Wide opening, laminate flooring, under stairs storage and single radiator. Access to the Lounge / Diner, kitchen, rear Garden, and carpeted stairs to First Floor.
Kitchen:
Range of eye level wall and base units, tiled flooring, part tiled walls, built in gas hob and oven plus extractor fan, stainless steel sink with drainer and mixer tap overlooking rear garden, freestanding washing machine and fridge freezer, rear aspect double glazed windows, various power points and light fittings.
Bedroom 3:
Laminate flooring, futon/sofa bed, single radiator, 2 front aspect double glazed windows, various power points and light fittings.
Garden:
20’ rear garden, part paved, part lawn. Wooden fences surround.
FIRST FLOOR:
Bedroom 1:
Carpeted flooring, double bed, wardrobe, single radiator, rear aspect double glazed windows, various power points and light fittings.
Bedroom 2:
Carpeted flooring, double bed, wardrobe, single radiator, rear aspect double glazed windows, various power points and light fittings.
Bathroom:
3 piece bathroom suite, tiled flooring and part tiled walls, wash hand basin with mixer taps and storage, low level flush WC, bathtub with mixer taps and shower attachment. Side aspect: obscure double glazed window.
