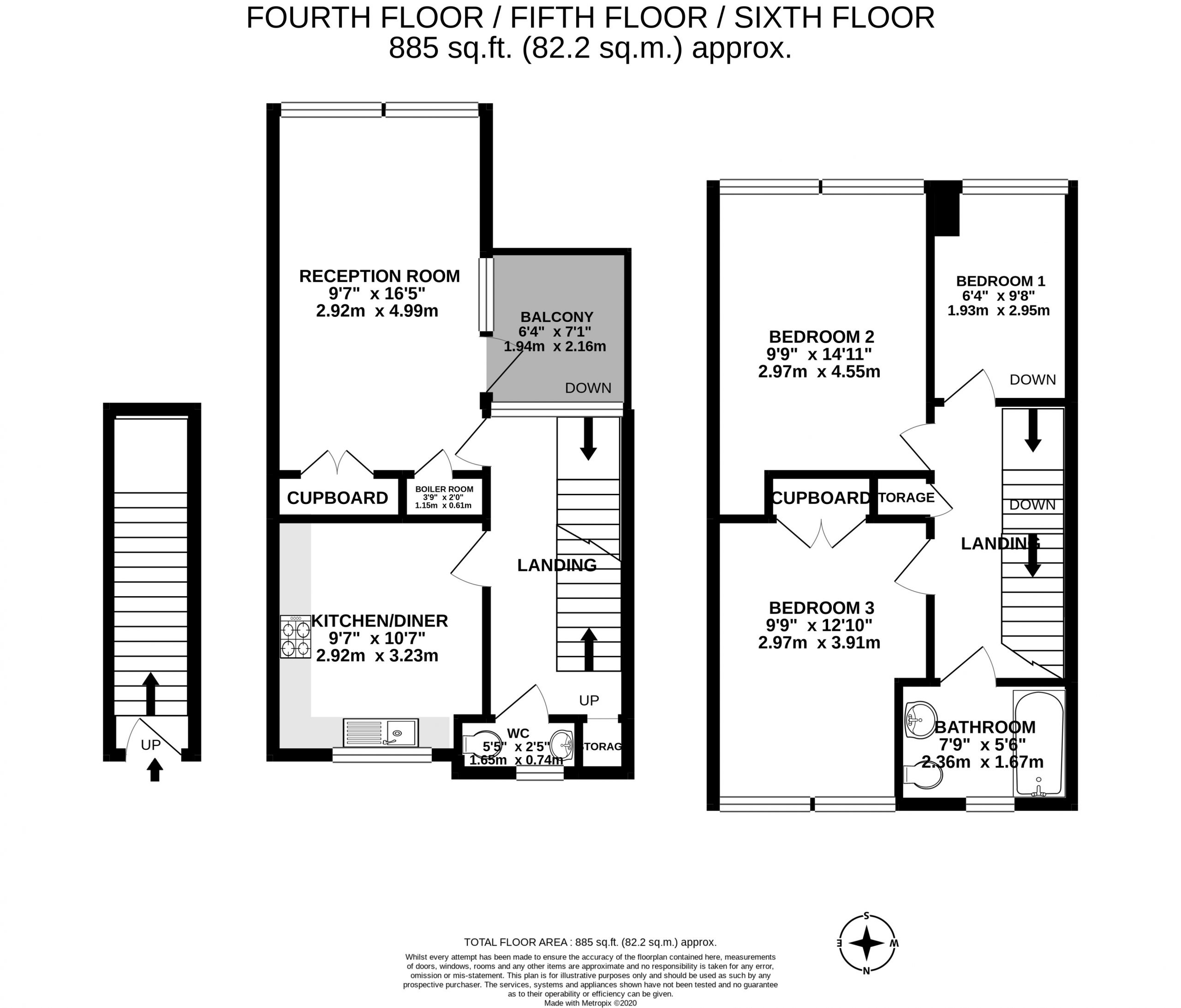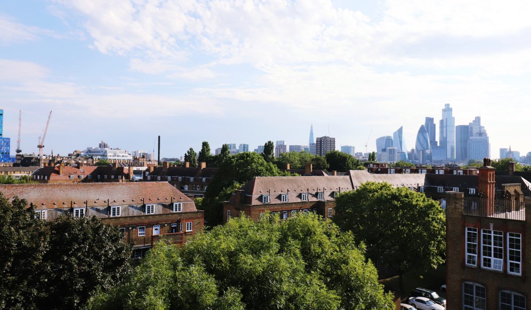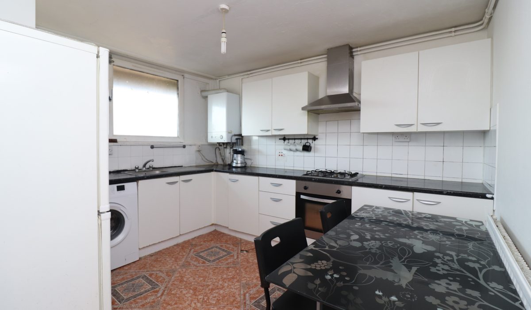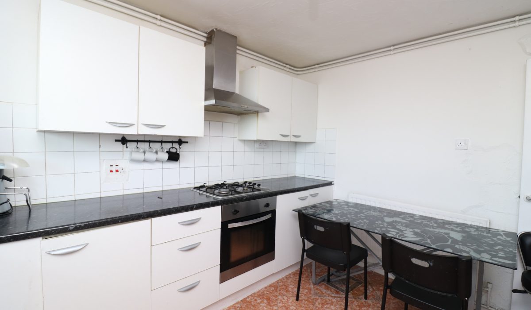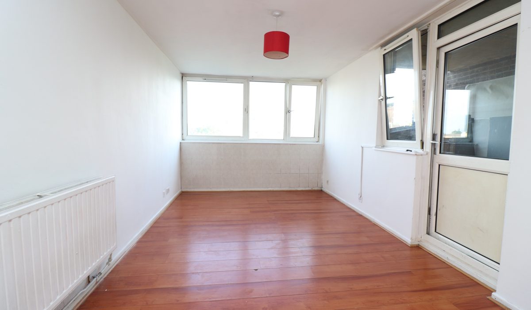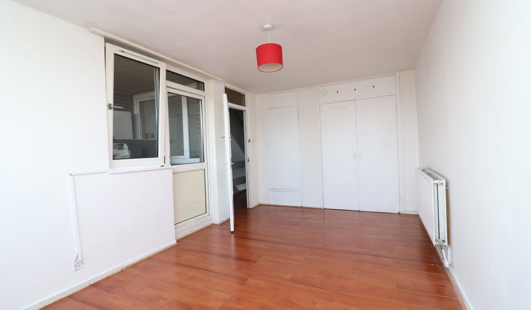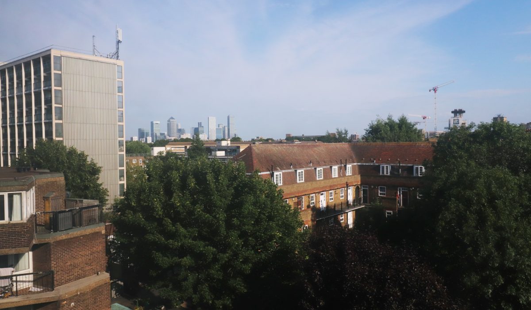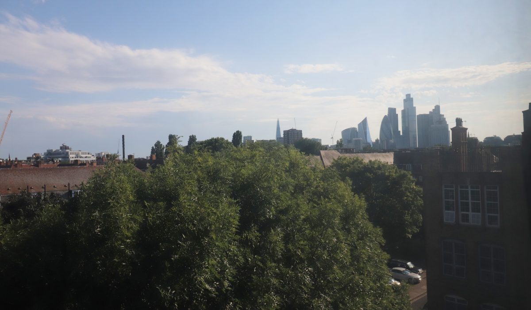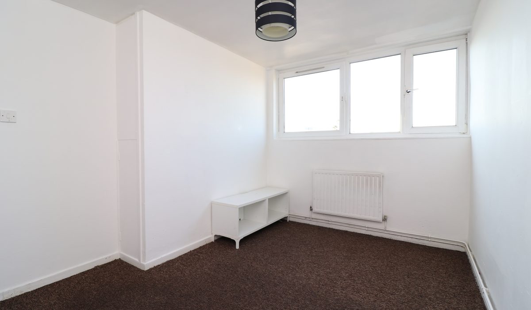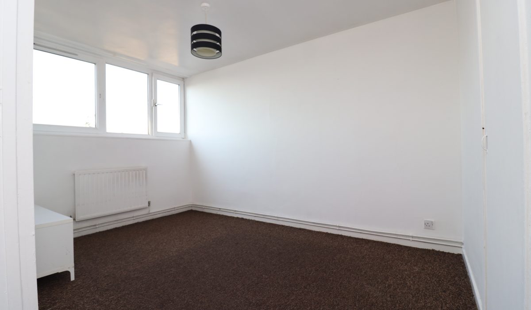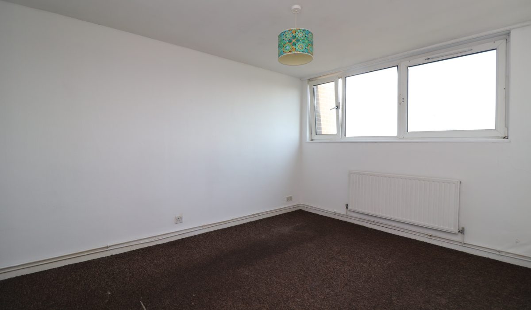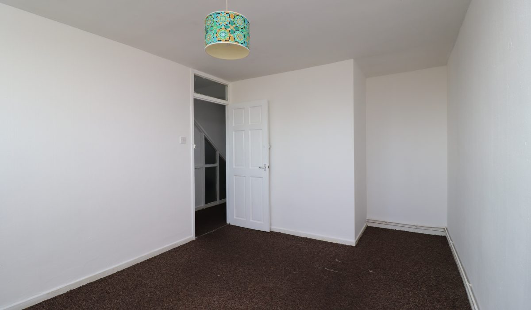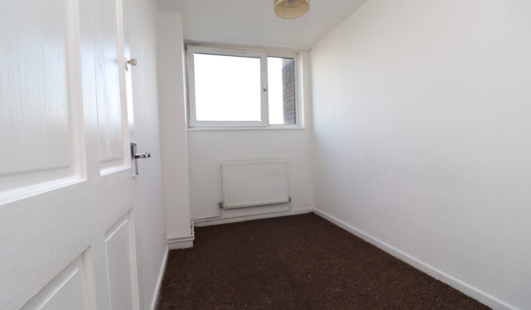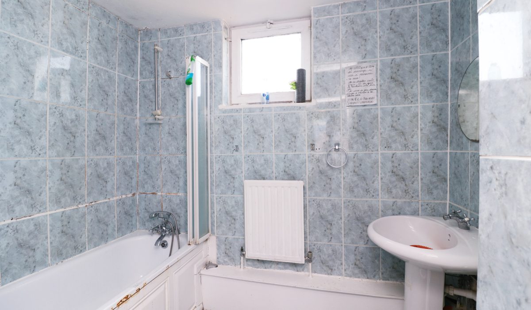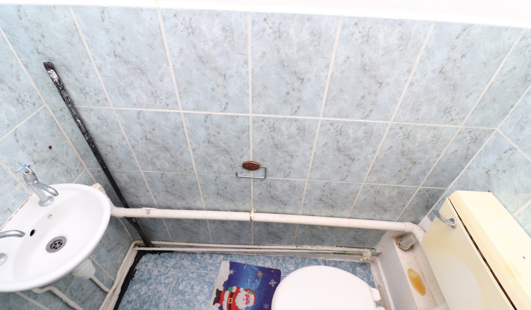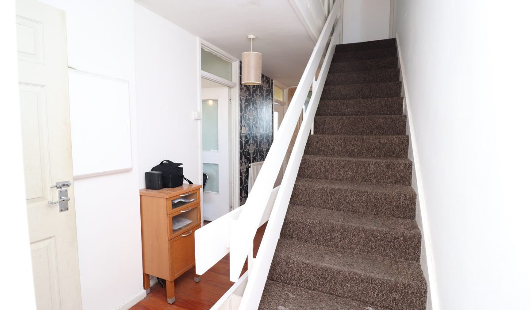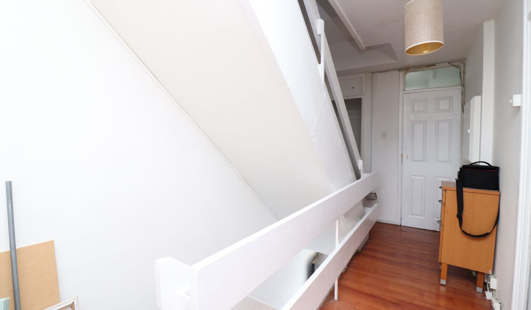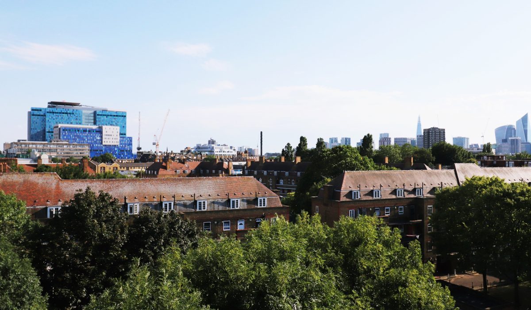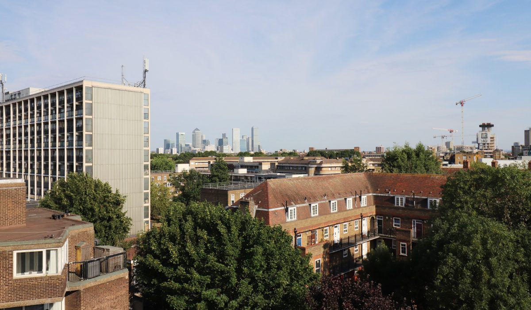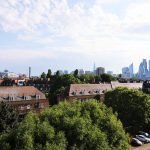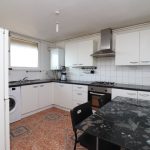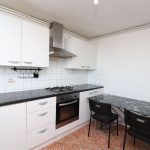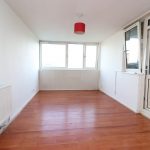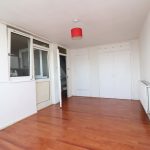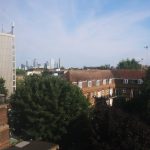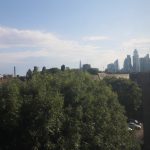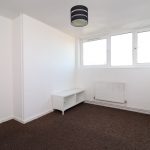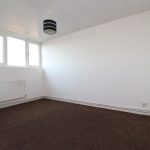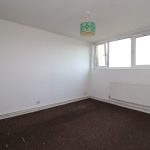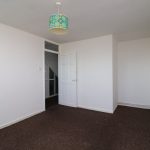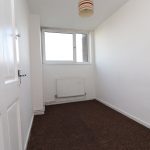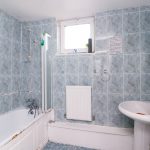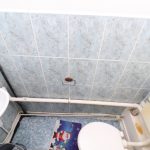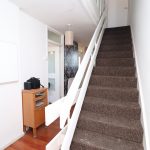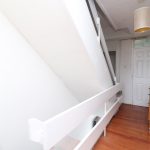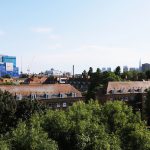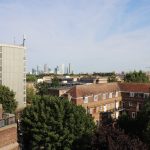Ashington House, Barnsley Street, Aldgate, London E1
Guide Price - £400,000 - £450,000 L/H 1
1
STUNNING VIEWS OF LONDON SKYLINE: Well proportioned, three bedroom split level maisonette with accessibility to all shops, bars, restaurants and supermarkets you will ever need as well as a host of transport links. Call now to book your exclusive viewing.
Key Features
- Three Bedrooms
- Fitted Kitchen / Diner
- Purpose Built Block
- 4th and 5th Floor
- Stunning views
- Lift access
- Access to local amenities
- Excellent Transport links
- Whitechapel & Bethnal Green Underground Tube Stations
- Call now to arrange viewing
Guide Price - £400,000 - £450,000 L/H
STUNNING VIEWS OF LONDON SKYLINE: Available is this lovely three bedroom split level maisonette situated on the 5th and 6th floor, ideally located between Whitechapel and Bethnal Green, presented in a good decorative order throughout. This property comprises three good sized bedrooms, a separate fitted kitchen large enough to dine in, spacious reception lounge with stunning views of the City, Shard and Canary Wharf, and a two piece bathroom with separate WC.
Ashington House is perfectly located for nearby shops, bars, restaurants, superstores and boutiques, whilst the social and trendy hotspots of Brick Lane, Shoreditch and Spitalfields are all easily accessible. There are no shortage of transport links, including Whitechapel Underground Tube/Overground Station (soon to be Crossrail) and Bethnal Green Underground Tube Station (Hammersmith & City and District Line) as well as numerous bus routes from Whitechapel Road and Cambridge Heath Road offering easy access into the City, West End and Canary Wharf.
Call now to arrange an exclusive viewing.
Living Room/Reception 16’50 x 9’72 (5.02m x 2.96m)
Laminate flooring throughout, Double radiator, rear aspect double glazed windows with views of London Skyline, Canary Wharf, City and the Shard. Built in storage cupboard.
Kitchen 11’46 x 9’66 (3.49m x 2.94m)
Tiled flooring throughout, partly tiled walls, gas hob and oven, extractor hood, low level and eye level units, stainless steel sink with mixer tap, double glazed window with views of the London Skyline, extractor fan, dining table + chairs, double radiator.
Hallway:
Laminate flooring throughout , carpeted stairs leading to the first floor.
Bedroom One 9’87 x 6’40 (3.00m x 1.95m)
Carpeted throughout, rear aspect double glazed window, light fitting, single radiator, various power points. Views of London skyline.
Bedroom Two 9’95 x 12’13 (3.03m x 3.70m)
Carpeted throughout, rear aspect double glazed window, light fitting, single radiator, various power points. Views of London skyline.
Bedroom Three 9’86 x 12’52 (3.00m x 3.81m)
Carpeted throughout, front aspect double glazed window, light fitting, single radiator, various power points. Built in storage cupboard.
Bathroom 5’61 x 7’99 (1.71m x 2.44m)
Tiled flooring throughout, fully tiled walls, bath with mixer tap and shower head attachment, hand basin mixer tap, front aspect double glazed window, single radiator.
Separate WC 2’77 x 5’50
Tiled flooring throughout, fully tiled walls, low level flush WC, hand wash basin with separate tap.
Landing
Laminate flooring, access to bedrooms and built in cupboard between bedroom two and three.
