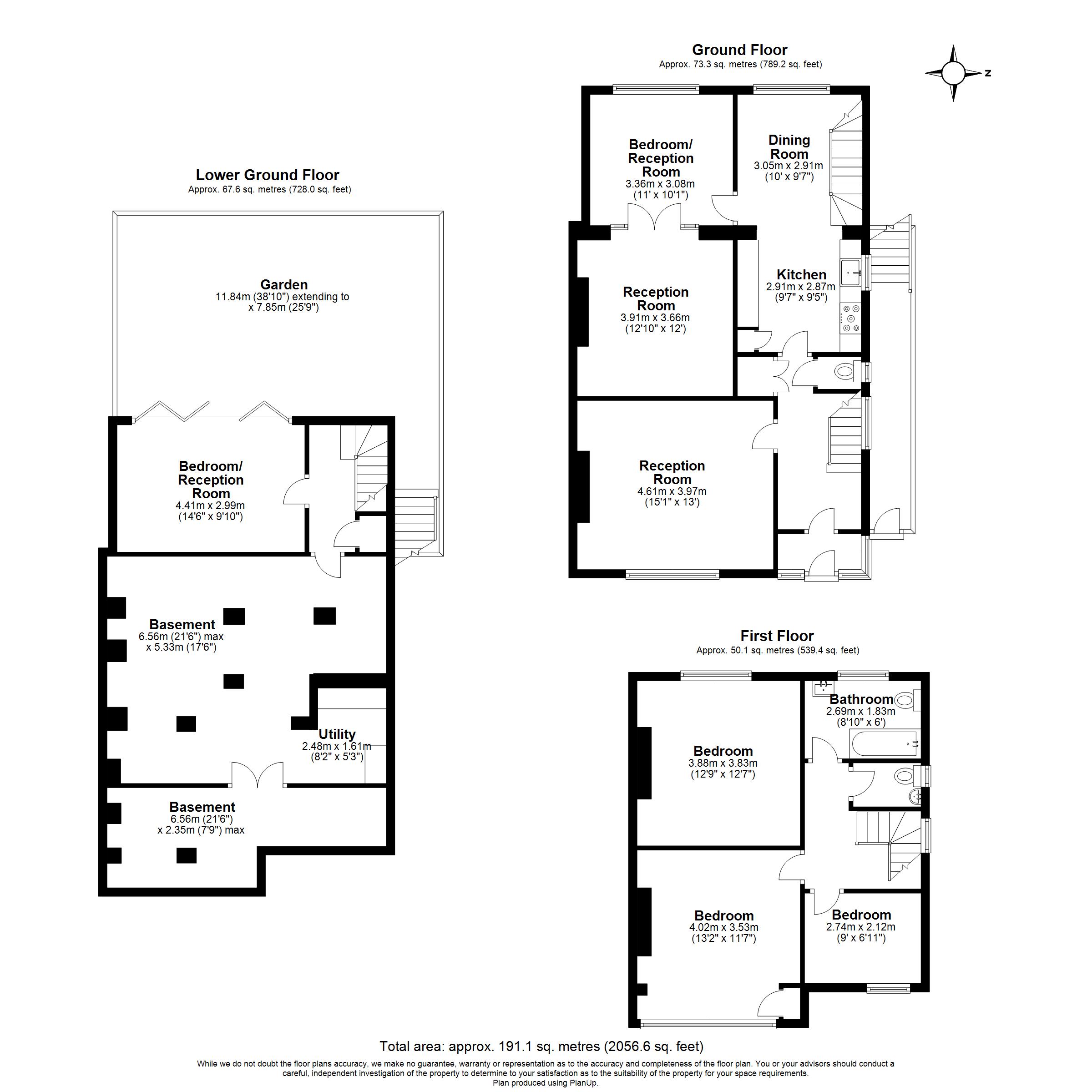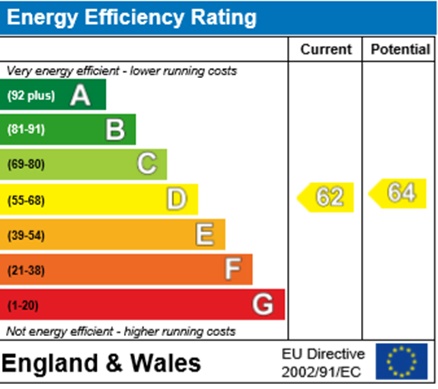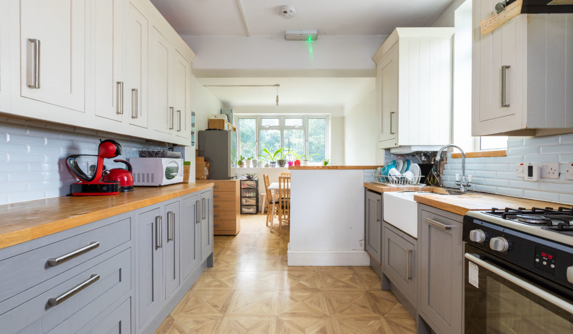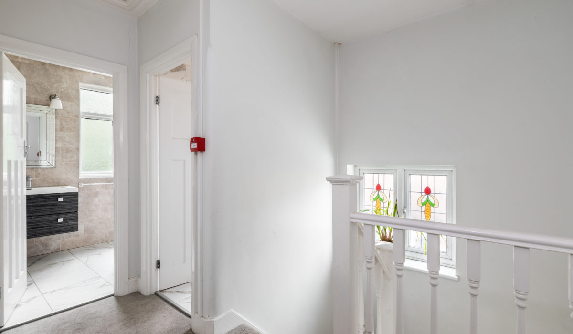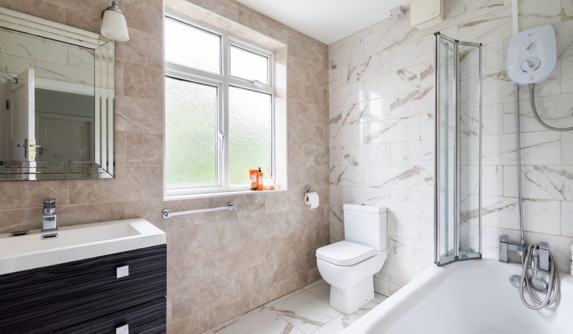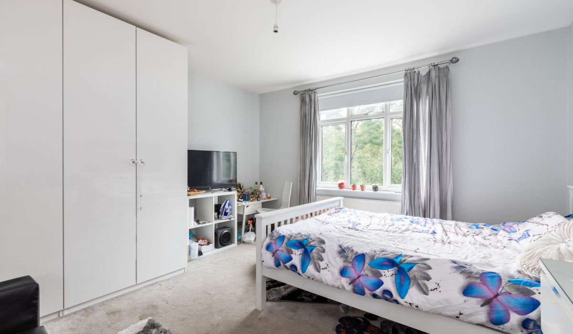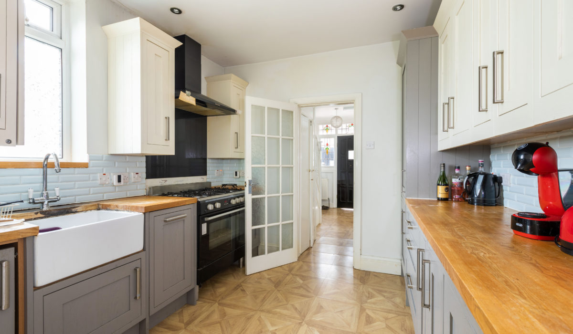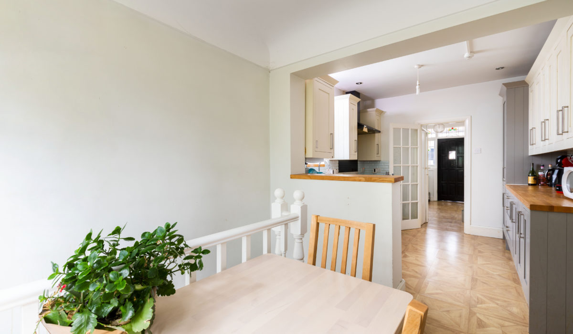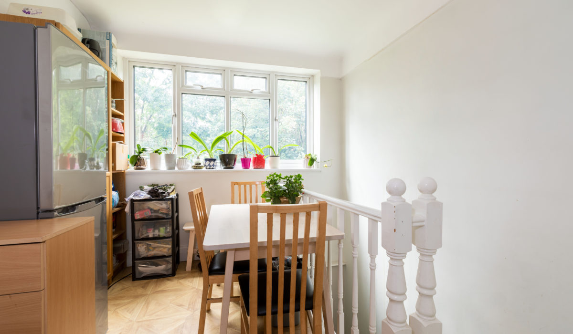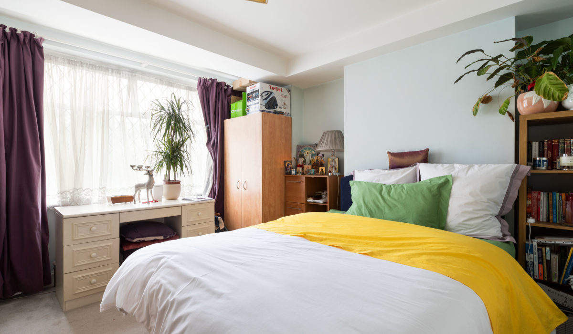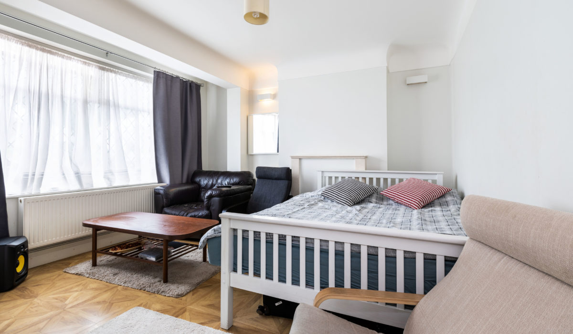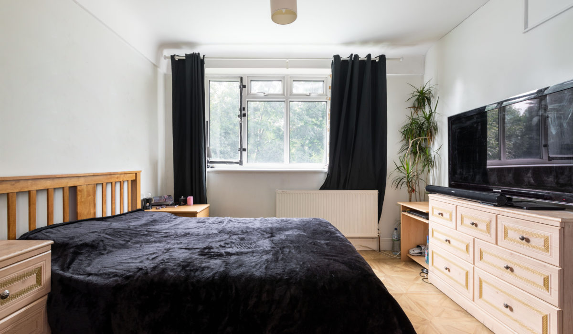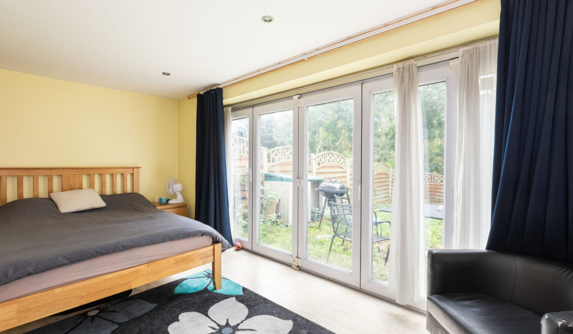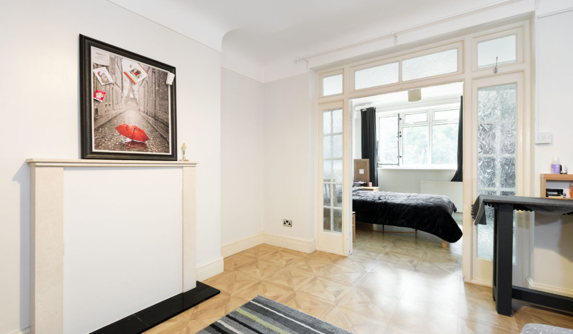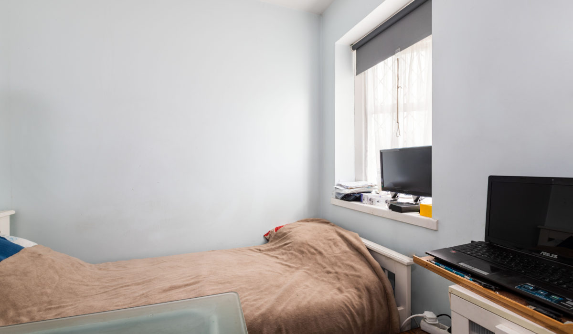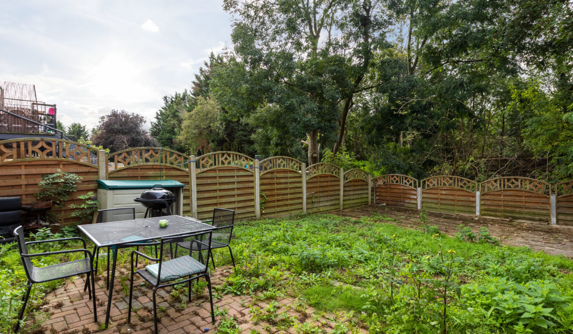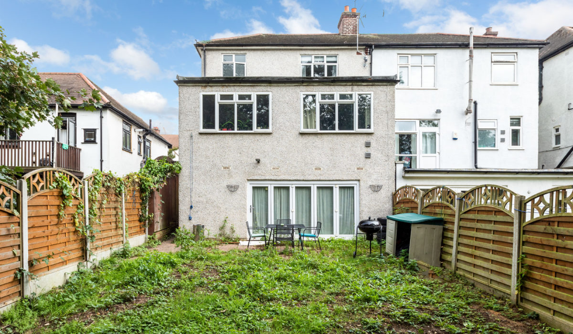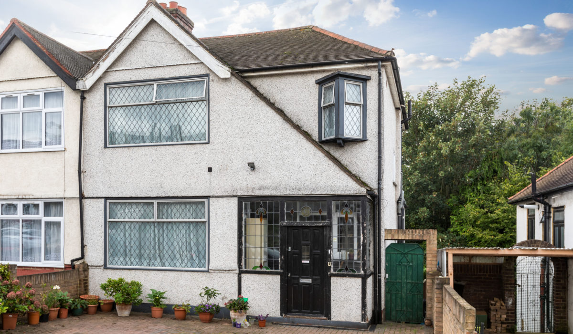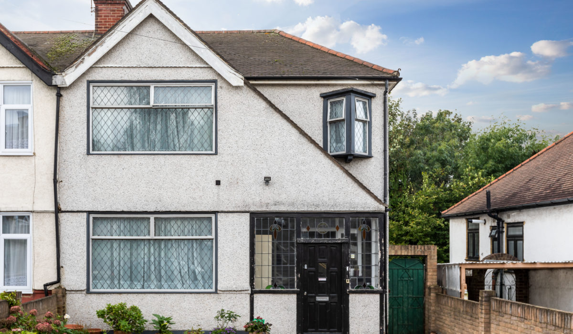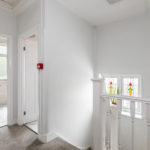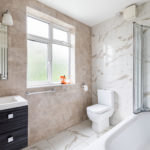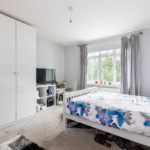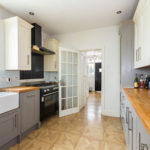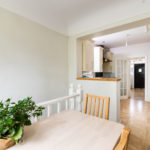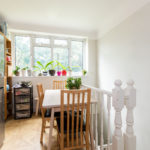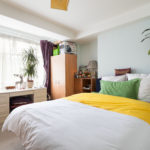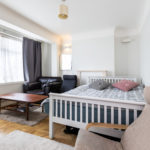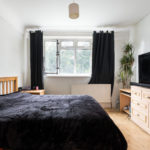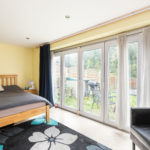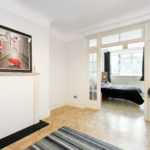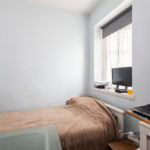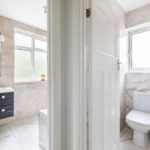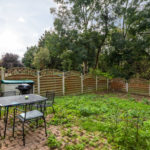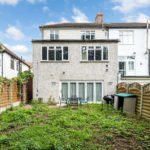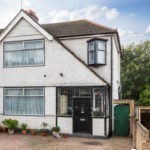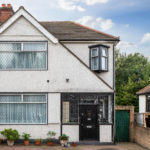Wanstead Park Road, Ilford, IG1
Guide Price: £550,000 - £600,000 F/H. 1
2
1
2
SPACIOUS semi-detached family home offered chain free on a much sought after quiet residential road in Ilford. This lovely 4 bedroom property has scope to extend further subject to necessary planning permissions. Conveniently located for some of the best performing schools in the area a well as having excellent transport links with Redbridge station, A406 and the A12, making it perfect for commuting.
Key Features
- Semi Detached
- Freehold
- Multi Use Basement
- Redbridge Station
- A406 / A12
- Off Street Parking
- Private Garden
- Chain Free
- 4 Bedrooms
- Ample Storage
Guide Price: £550,000 - £600,000
Located in the heart of Ilford this wonderful property has to be seen to fully appreciate what it has to offer. Aside from its well connected location, the property features bright and airy three/four reception rooms, fitted kitchen/dining area tastefully decorated making it great for entertaining guests. Four good sized bedrooms, modern family bathroom finished to a high specification.
Additionally benefits from an unusually large basement which has multiple uses, such as a gym, storage, utility area as well as a mini cinema room ideal for family gatherings. The property also boasts an Eco-friendly/energy efficient air-flow system to ventilate the basement, ground floor and the loft, bringing fresh air into the property.
The property offers further scope for an extension into a larger dwelling, having previously been approved for a rear 1st floor extension (London Borough of Redbridge Ref: 0239/13 - Now Expired). Private rear garden, a drive which can hold two cars and excellent transport links with Redbridge station, A406 and the A12, making it ideal for commuting.
Call Estateology now to arrange your exclusive viewing.
GROUND FLOOR:
Entrance / Hallway:
Double glazed porch, tiled flooring leading to secondary door giving access to wide opening. Laminated flooring, access to reception rooms, modern fitted kitchen and diner, second reception/bedroom and carpeted staircase to first floor. Under-stair WC and storage, single radiator, power point and light fittings.
Reception Room: 15'1 x 13' (4.61m x 3.97m)
Double glazed bay window to front aspect, wood/laminate flooring, fire place, various power points and light fittings.
Reception Room: 12'10 x 12' (3.91m x 3.66m)
Laminate flooring, french doors giving access to Reception / Bedroom, fire place, various power points and light fittings.
WC:
Tiled flooring, low level flush WC, mixer tap hand wash basin, light fittings.
Bedroom / Reception Room: 11' x 10'1 (3.36m x 3.08m)
Laminate flooring, rear aspect double glazed window, various power points and light fittings.
Kitchen: 9'7 x 9'5 (2.91m x 2.87m)
Very Spacious kitchen/dining area featuring laminated flooring. A range of wall and base units, ceramic sink with mixer tap, free-standing 5 ring cooker & extractor, free standing fridge/freezer and integrated washing machine, side aspect double glazed windows. Various power points and light fittings.
Dining Room: 10' x 9'7 (3.05m 2.91m)
Great for entertaining guests. Laminate flooring, rear aspect double glazed window overlooking the private garden. Stairs leading to lower ground floor level;
LOWER GROUND FLOOR:
Under-Stairs Storage:
Housing an Eco-friendly / energy efficient air-flow system to ventilate the basement, ground floor and the loft, bringing fresh dry air into the property.
Basement: 21'6 max x 17'6 (6.56m x 5.33m)
Mostly carpeted flooring, multiple uses such as cinema room, gym and or storage. Access to utility area and further built in storage cupboard.
Utility Area: 8'2 x 5'3 (2.48m x 1.61m)
Fully tiled, plumbing for washing machine, worktop surface and eye-level storage cupboards.
Basement / Storage: 21'6 x 7'9 max (6.56m 2.35m)
For general storage.
Bedroom / Reception Room: 14'6 x 9'10 (4.41m x 2.99m)
Laminate flooring, rear aspect window and door giving access to private garden, single radiator. Various power points and light fittings.
Garden: 38'10 x 25'9 (11.84m x 7.85m)
Part paved and part lawn with wooden fence surround.
FIRST FLOOR:
First Floor landing:
Fully carpeted, side aspect double glazed window, leading to bathroom, WC and bedrooms. Access hatch for loft space.
Master Bedroom: 13'2 x 11'7 (4.02m x 3.53m)
Carpeted flooring, front aspect double glazed window, single radiator. Various power points and light fittings.
Bedroom Two: 12'9 x 12'7 (3.88m x 3.83m)
Carpeted flooring, rear aspect double glazed window, single radiator. Various power points and light fittings.
Bedroom Three: 9' x 6'11 (2.74m x 2.12m)
Carpeted flooring, front aspect double glazed bay window, single radiator. Various power points and light fittings.
Bathroom: 8'10 x 6' (2.69m x 1.83m)
Beautifully presented fully tiled bathroom, rear aspect double glazed window, boasting a three piece suite comprising of bath with electric shower, hand wash basin with mixer tap and low flush WC, chrome heated towel rail and extractor.
WC:
Fully tiled, low level flush WC, hand wash basin with mixer taps, heated towel rail and side aspect obscure double glazed window.
