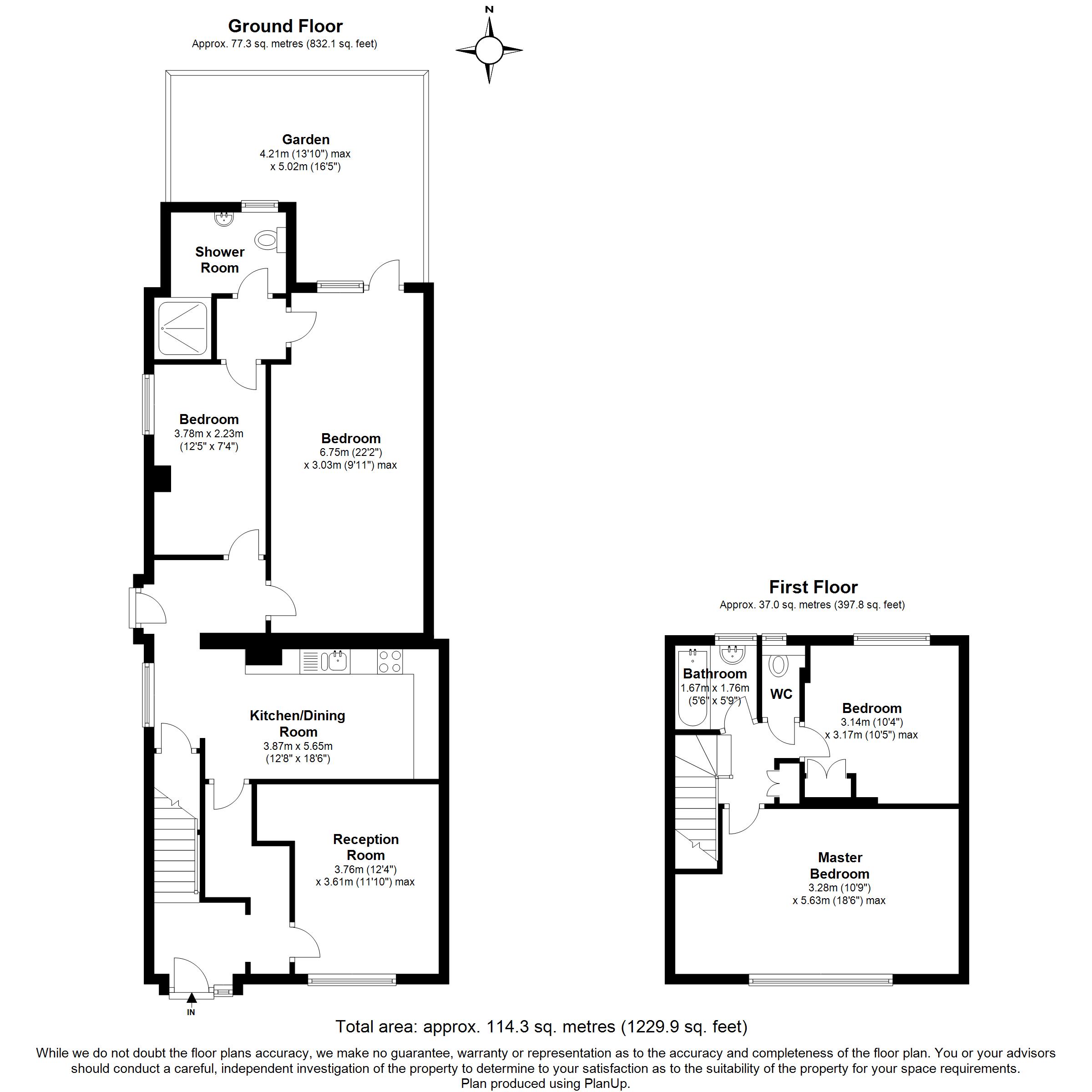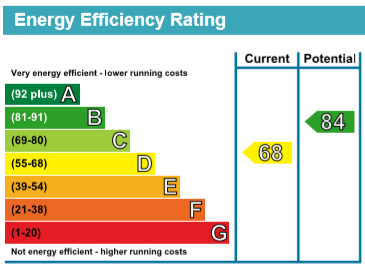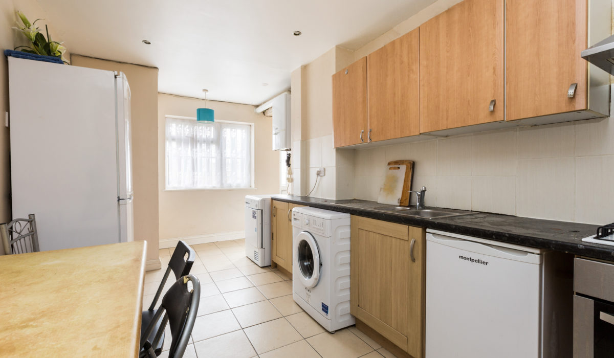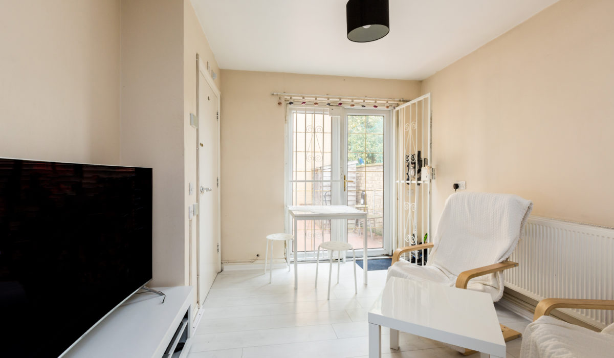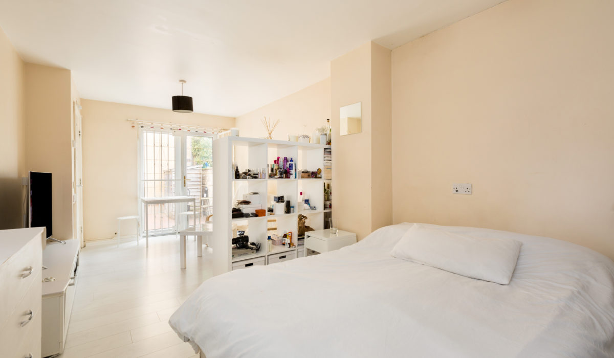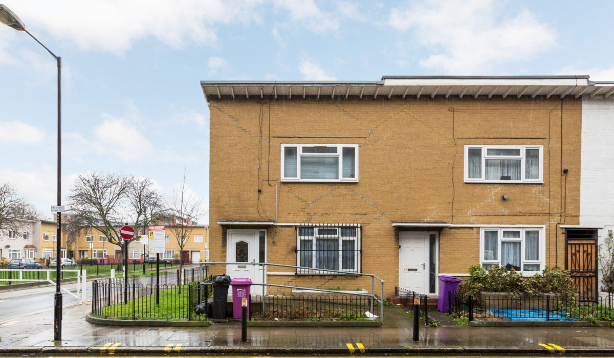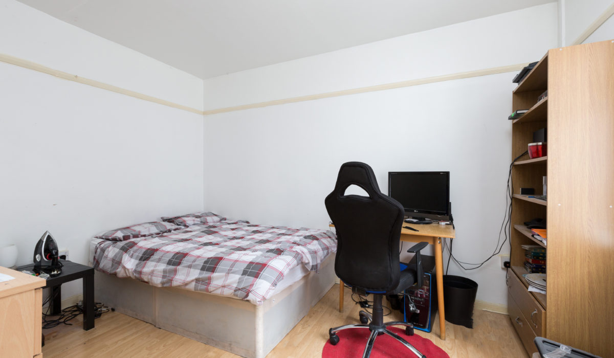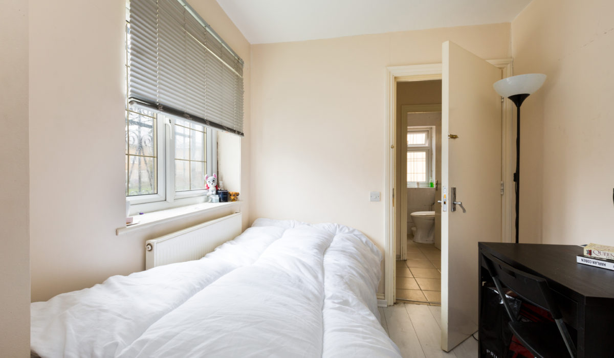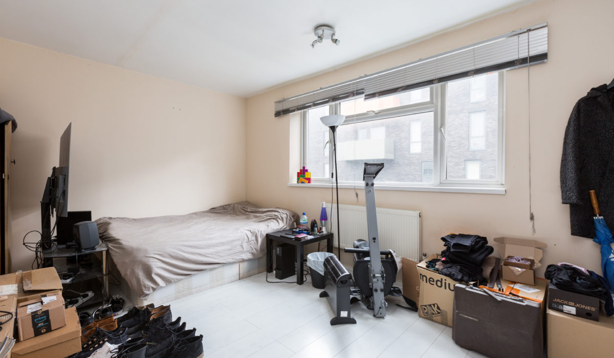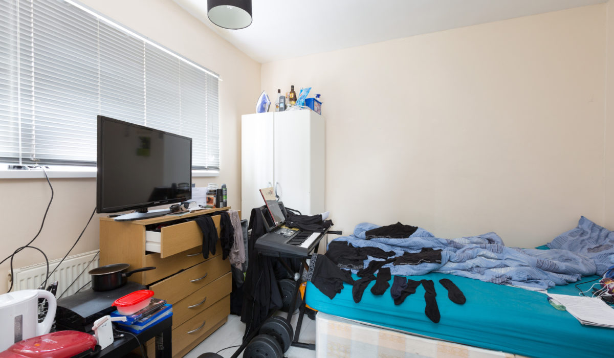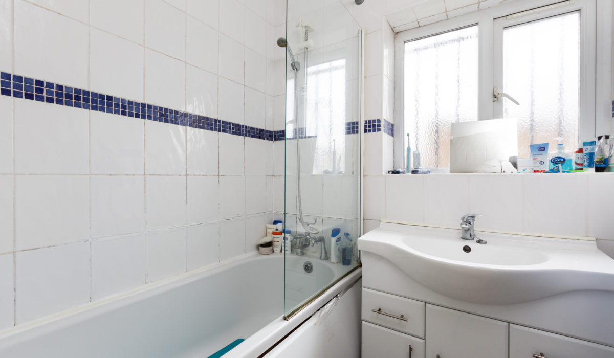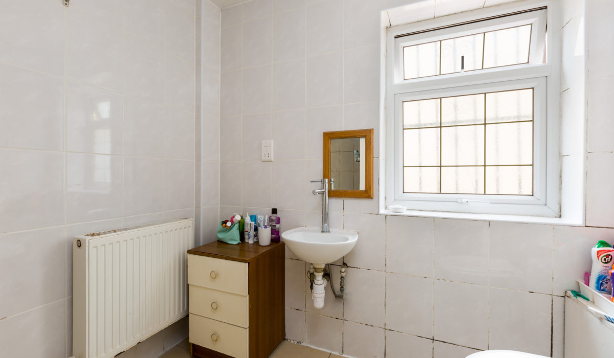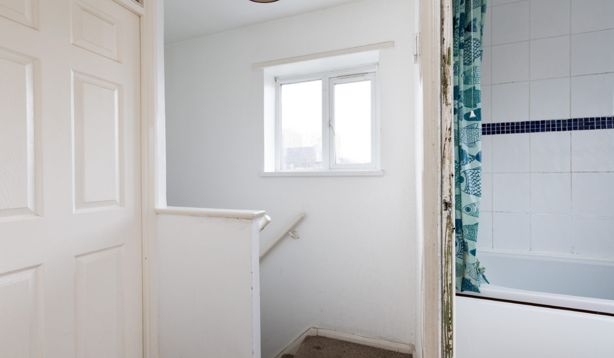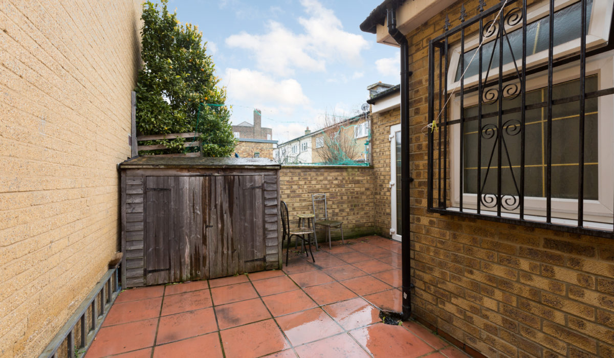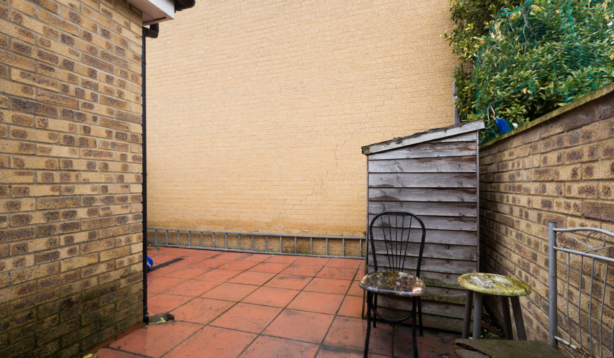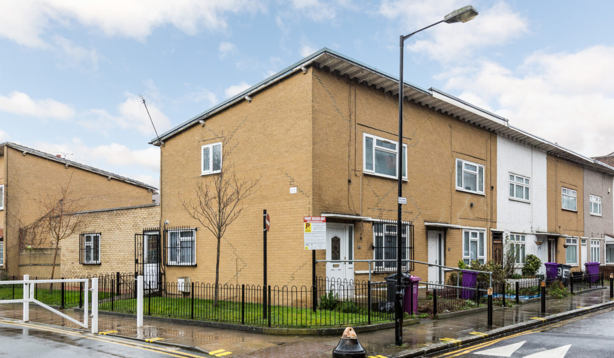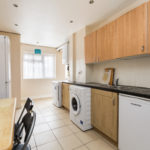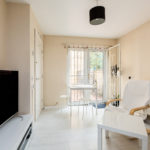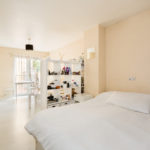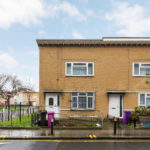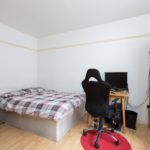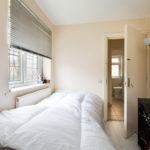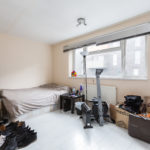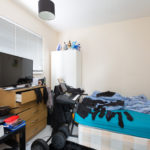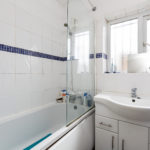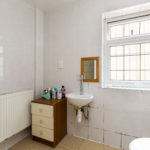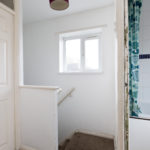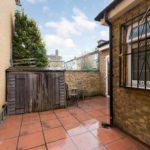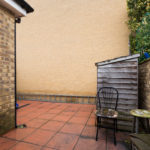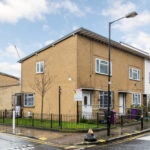Shandy Street, Stepney Green, London E1
Guide Price: £600,000 - £650,000 2
2
IT'S THE LOCATION THAT YOU HAVE BEEN LOOKING FOR! Available is this end of terrace house with four double bedrooms with a large kitchen diner, private rear garden with excellent transport links to the city and Canary Wharf. Located close to Mile End and Stepney Green tube stations in addition to Queen Mary University and Mile End park. Call now to arrange a viewing.
Key Features
- Four Double Bedrooms
- Fitted Kitchen / Dining Area
- Spacious Lounge
- Excellent Transport Links
- Close To Local Amenities
- End of Terrace House
- Private Rear Garden
- Stepney Green Underground Station (Hammersmith&City / District Line)
- Mile End Underground Station (Central Line / Hammersmith&City / District Line)
- Close To Mile End Park / QMUL
Guide Price: £600,000 - £650,000
This well decorated four bedroom end of terrace house is located between Stepney Green (Hammersmith / City and District Lines) and Mile End (Central Line / District/ Hammersmith and City) Underground tube stations, close to Queen Mary University and Mile End Park, along with the many bars and restaurants the vibrant Brick Lane/Shoreditch has to offer, makes this an ideal location. The house has a good size fitted kitchen diner, a separate lounge, a private rear garden, 2 bathroom and separate WC. This house is ideal for a family or Buy to Let investors. Call now to arrange a viewing.
GROUND FLOOR
Entrance / Hallway
Tiled flooring throughout , carpeted stairs leading to first floor.
Reception Room 12'4 x 9'5
Laminate flooring throughout, front aspect double glazed windows, radiator, various power sockets.
Kitchen /Dining Room 12'8 x 18'6
Tiled flooring throughout, various eye and base level units, laminate worktop, washing machine, fridge freezer, gas hob and oven, extractor fan, stainless steel sink with mixer tap, dining table and chairs, light fittings, radiator, double glazed window, built in storage.
Bedroom One 22'2 x 9'11
White laminate flooring throughout, neutral decor, double glazing lead window and door leading out onto paved garden area, light fittings, various power socket.
Bedroom Two 12'5 7'4
White laminate flooring throughout, neutral decor, double glazing lead window, light fittings, various socket.
Shower Room
Tiled flooring throughout, fully tiled walls, low level flush WC, wash basin with mixer tap, radiator, shower with enclosed door, rear aspect double glazed window
FIRST FLOOR
Master Bedroom Three 18'6 x 10'9
White laminate flooring throughout, neutral decor, front aspect double glazing window, radiator, light fittings, various power socket.
Bedroom Four 10'5 x 10'4
White laminate flooring throughout, neutral decor, rear aspect double glazing window, radiator, light fittings, various power socket.
Bathroom 5'9 x 5'6
Fully tiled floor and walls, bath with mixer taps and shower attachment, glass shield , wash basin , mixer tap with under sink storage, obscured double glazed windows.
Separate WC
Low level flush WC , double glazed window.
Garden 16'5 x 13'10
Fully paved, wooden shed, brick wall surround, security grille and gate to windows and doors.
Video Tour
