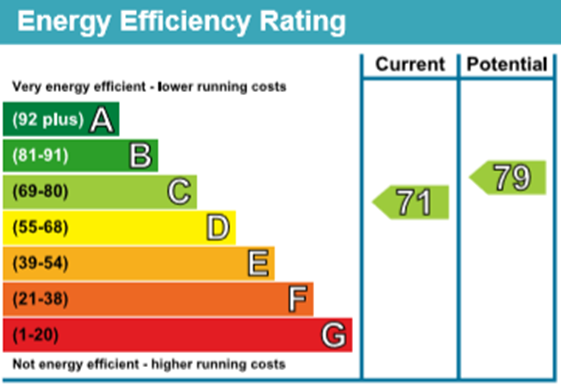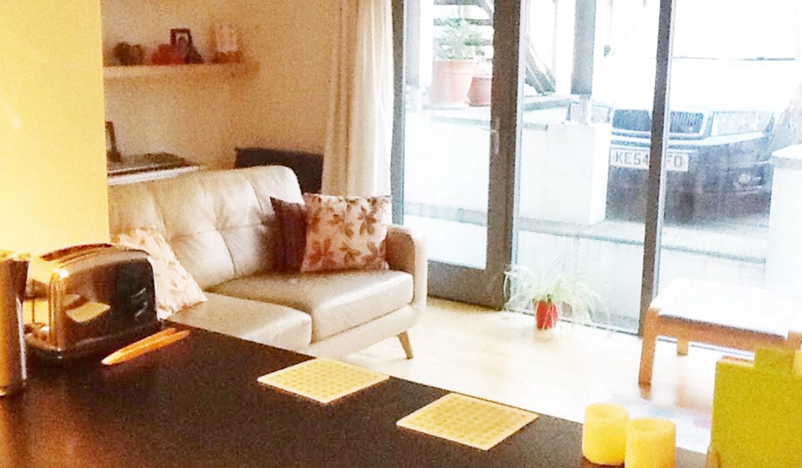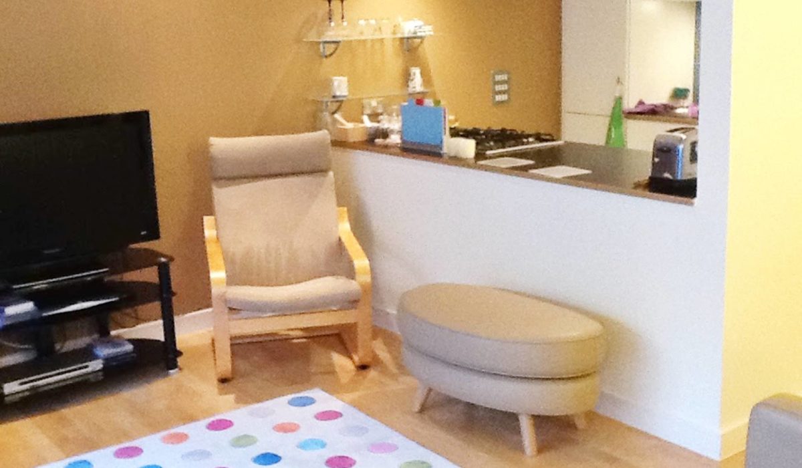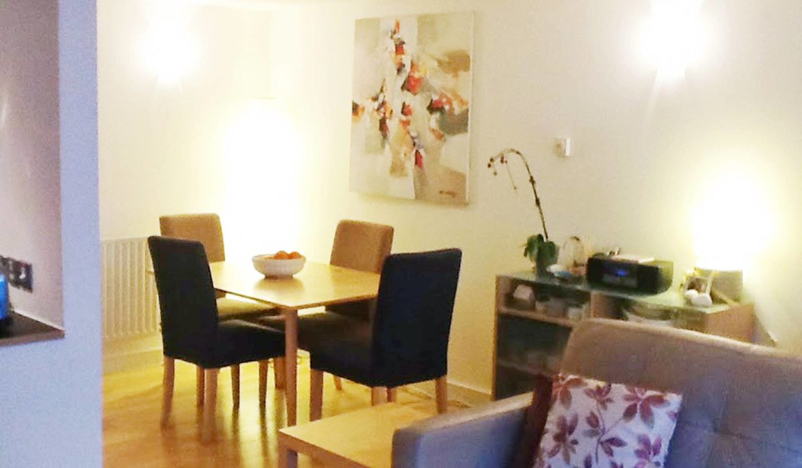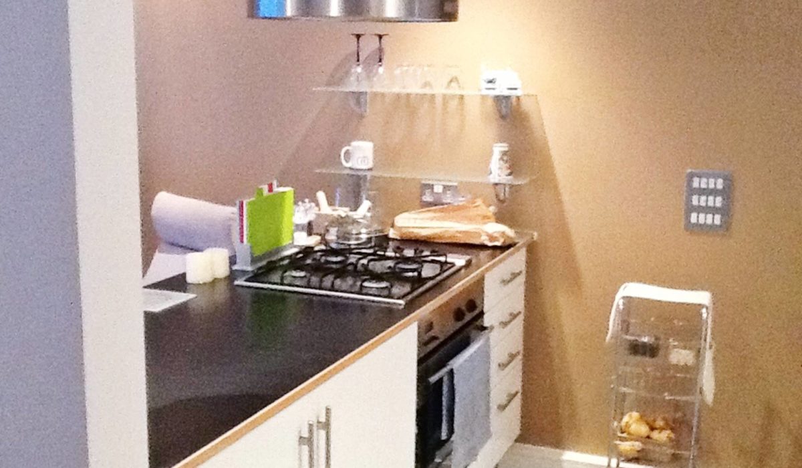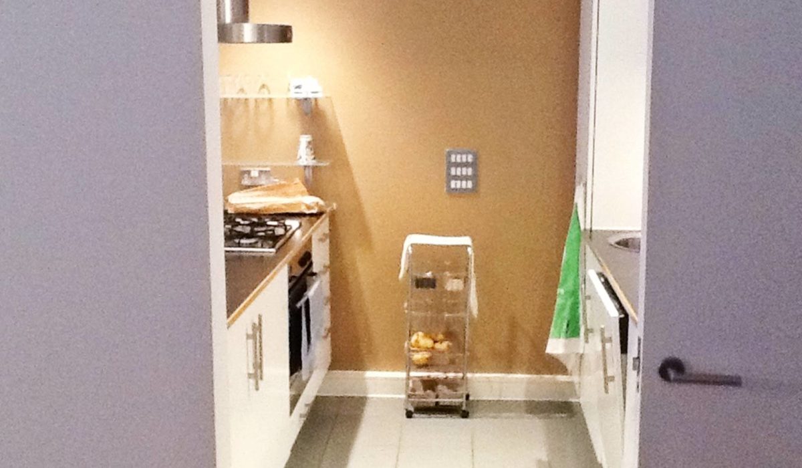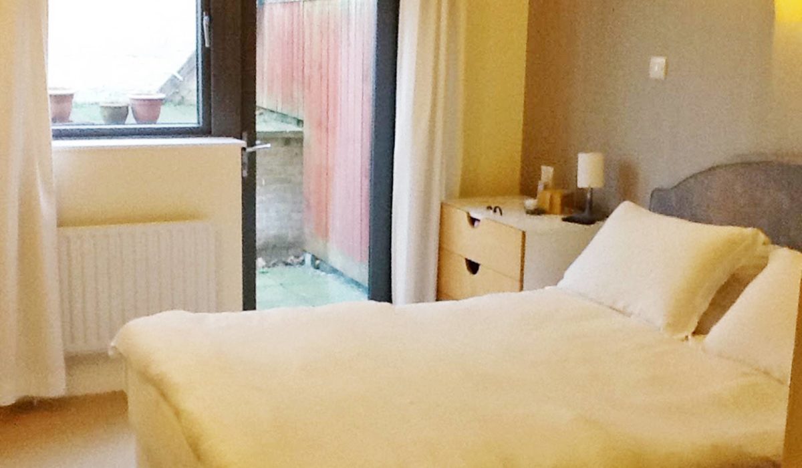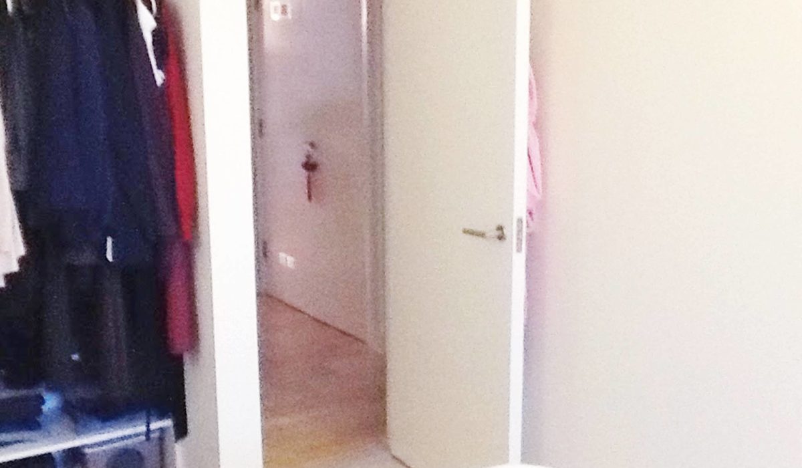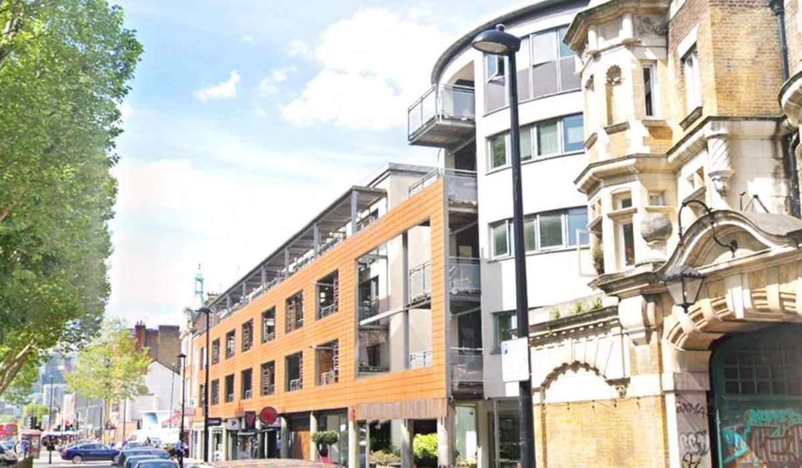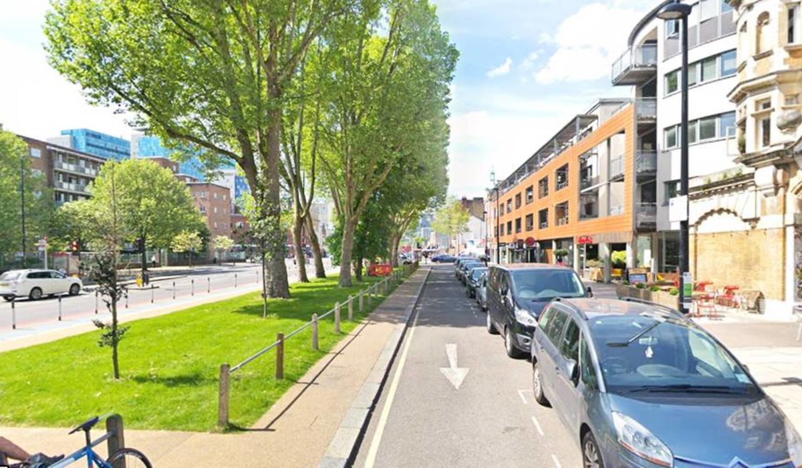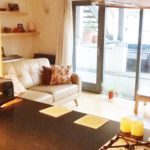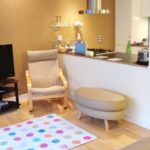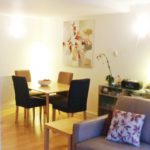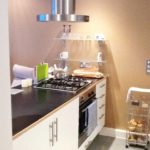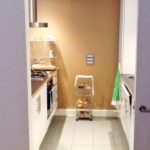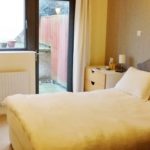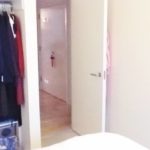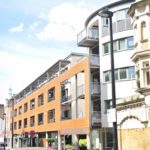Chronas Building, Mile End Road, Whitechapel, London E1
Guide Price: £825 - £975 PCM 1
1
1
1
LOCATION & PRIVATE GARDEN !!!. A modern 2 bedroom ground floor flat share in a sought after gated mews development in E1. It boasts a spacious open-plan living room and modern fitted kitchen with outdoor space, excellent transport links and amenities.
Key Features
- Spacious Bedroom
- Spacious Lounge
- Access to Garden
- Sought After Location
- Gas Central Heating
- Furnished
- Whitechapel / Stepney Stations
- Perfect For Professional Sharers
- Bills split 50/50
- Available from 15th June
Guide Price - £825 - £975 PCM
Located in a sought after gated mews development is this delightful two double bedroom flat-share. Situated in a secure entry system purpose built block on the ground floor, occupying a premier location in one of Whitechapel's most sought-after roads. Presented in good decorative order with a neutral tone throughout, the spacious property features a modern open plan living and kitchen space with integrated appliances, laminate flooring, double glazed windows, a three piece bathroom suite and its own private garden and 1 parking space available under separate terms.
Chronas Buildings is well placed for local bars, restaurants and boutiques, whilst the vibrant and social hotspots of Shoreditch and Spitalfields are both easily accessible. There is an abundance of transport links, including Whitechapel and Stepney Green Underground Stations and several bus routes from Whitechapel Road offering easy access into the City, West End and Canary Wharf. The apartment comes furnished and is available from the 15th June. Bills are not included and will be split 50/50 between both tenants. Call today to arrange your viewing slot.
Entrance:
Laminate flooring, radiator, light fitting, storage cupboard housing gas meter and access to bedrooms, bathroom and kitchen/living area.
Kitchen / Living: 18'54 x 16'61 (5.65m x 5.06m)
Tiled flooring, range of base and eye-level wall units, stainless steel sink with mixer taps, gas cooker and oven, washing machine, fridge freezer, microwave, built in storage cupboard, double radiator, various power points.
Wooden flooring throughout, double radiator, table and chairs, various power points, front aspect floor to ceiling patio door.
Bedroom: 13'18 x 9'35 (4.02m x 2.85m)
Carpeted flooring throughout, double bed, built-in wardrobe , double radiator, rear aspect double glazed window and door giving access to private garden, light fitting and various power points.
Bathroom: 7'18 x 5'55 (2.19m x 1.69)
Tiled flooring throughout, 3 piece bath unit with shower attachment, low level flush WC, wash hand basin with mixer tap, tiled walls, radiator, light fitting.
