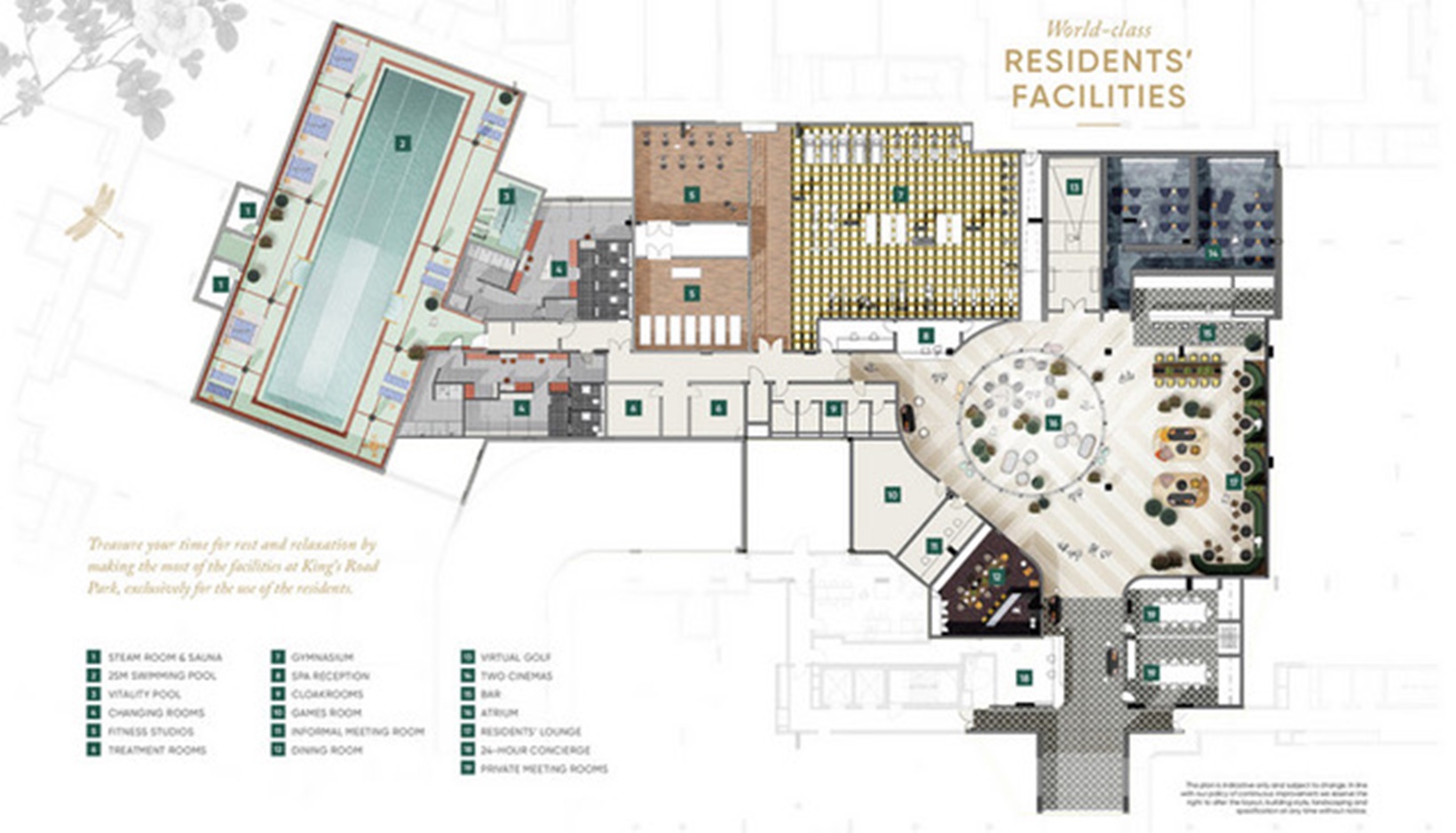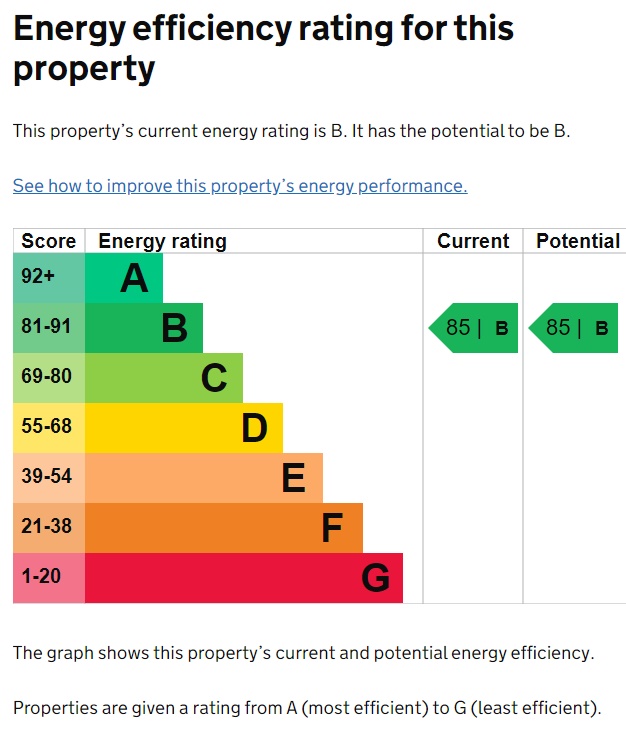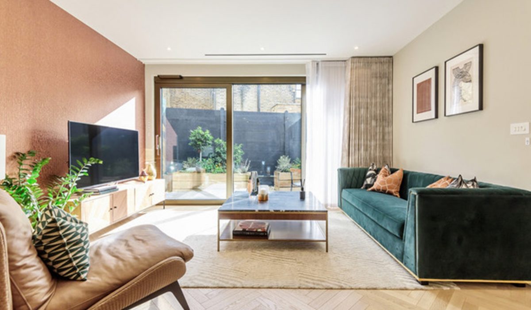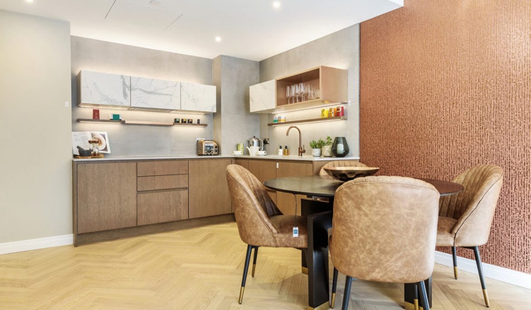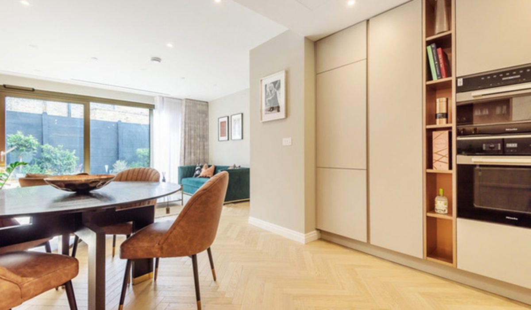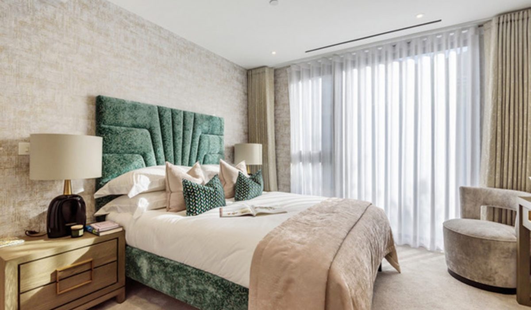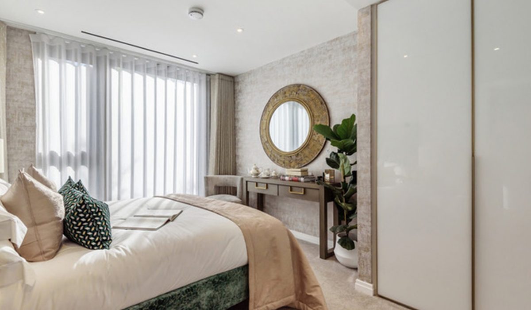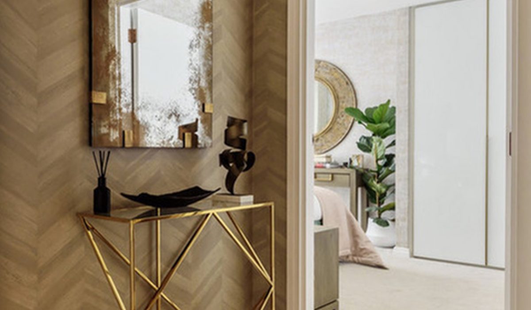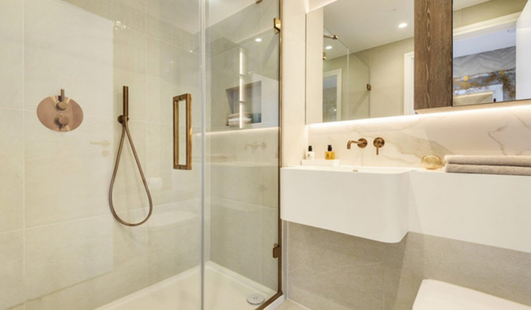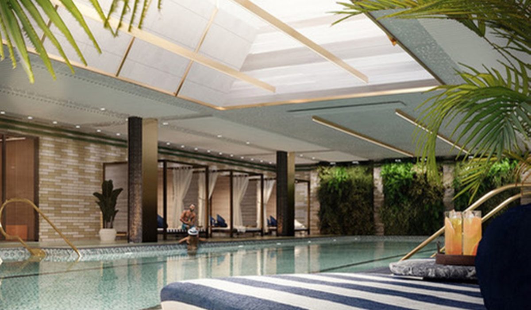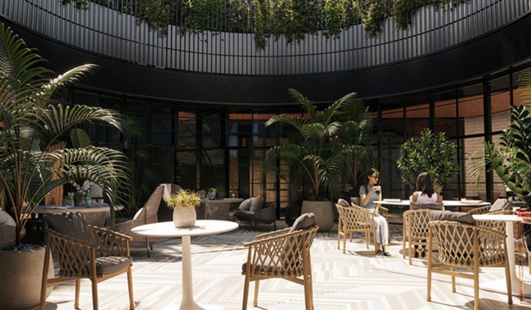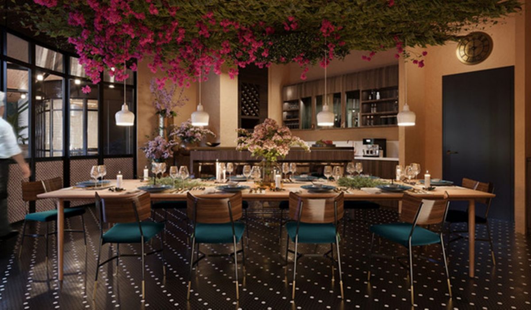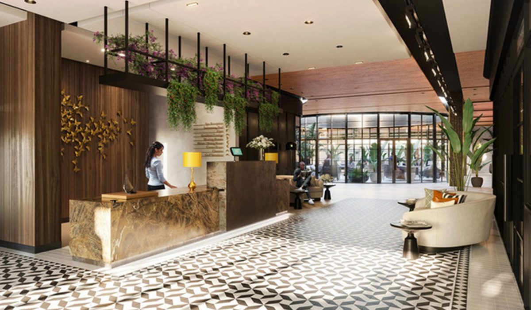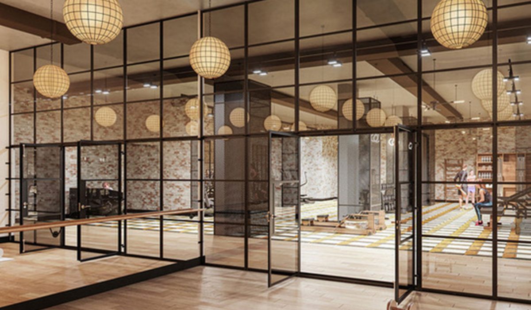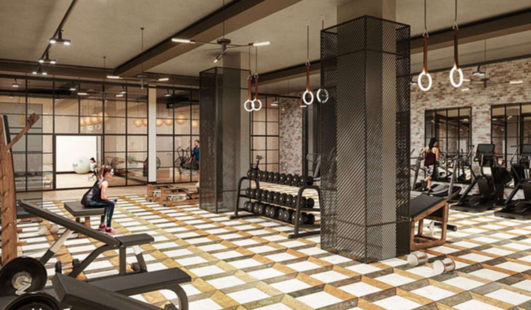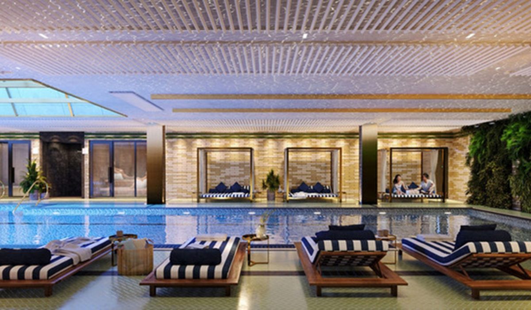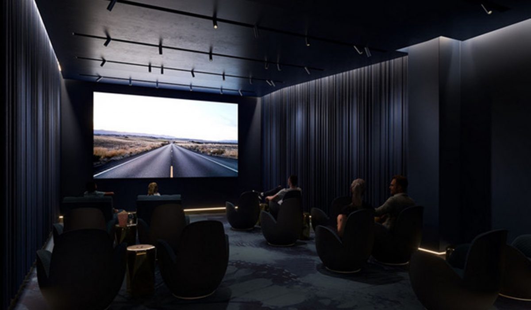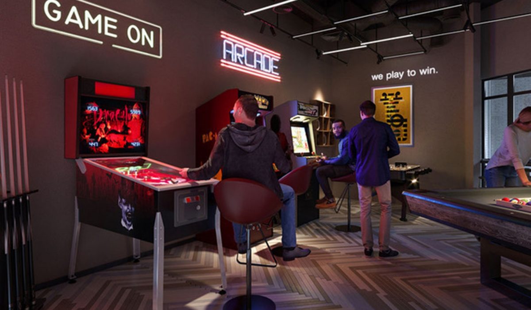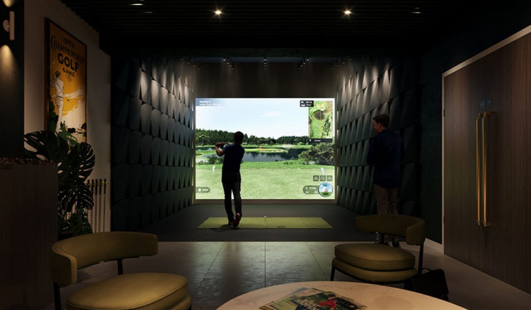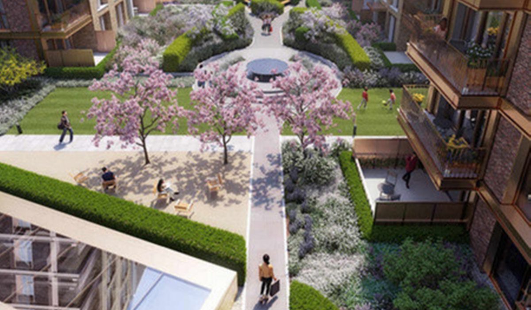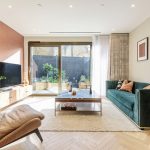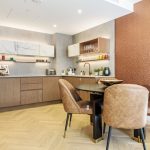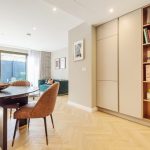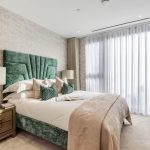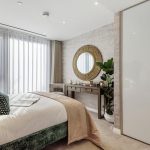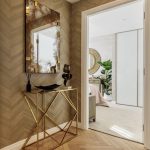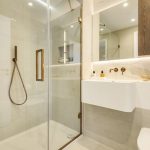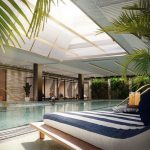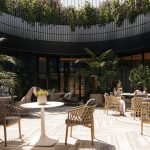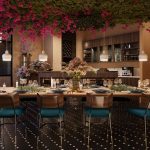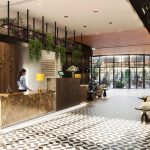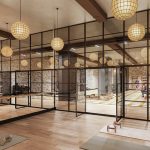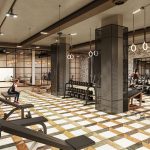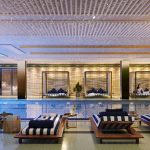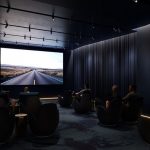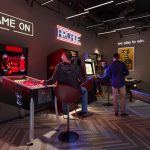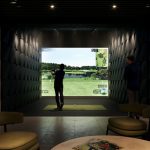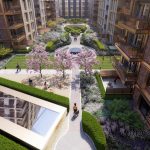Valentines House, 2 Sands End Lane, Fulham, London, SW6
£2,500 - £3,500 PCM 1
1
Discover the epitome of luxury living in the heart of Chelsea's Design District at King's Road Park! This stunning one-bedroom apartment, with its own private balcony, spans a spacious 600 SQFT, offering the perfect blend of style and comfort.
Key Features
- Brand New Apartment / 4th Floor
- Stunning Views / Private Balcony
- 24-hour Concierge / Private Dining Room
- State of the art Gymnasium
- 25m Swimming Pool / Steam room
- Workspace / Cinema / Games Room
- Furnished / Unfurnished
- Excellent Transport Links
- Fulham Broadway and Imperial Wharf Station
- *Available Mid-March
Guide Price: £2,500 - £3,500 PCM
This stunning one-bedroom apartment, with its own private balcony, spans a spacious 600 SQFT, offering the perfect blend of style and comfort.
Imagine waking up each morning to the beautiful surroundings of a six-acre park, right outside your doorstep. The public park is the centrepiece of the development, offering residents a tranquil escape in the heart of the city. And with famous landmarks like Sloane Square, Chelsea Harbour, Parsons Green and Chelsea Football Club within close proximity, there's never a dull moment.
Situated just steps away from the iconic King's Road and the River Thames, King's Road Park is one of the most sought-after locations in southwest London. The development is perfectly located in Zone 2, with both Underground and Overground stations just a 10-minute walk away. So, you can explore all the best that London has to offer with ease.
Expect nothing but the best at King's Road Park, with its unrivalled list of amenities. From a state-of-the-art gym and fitness facilities to a 25m swimming pool and steam room, every detail has been carefully considered to provide you with an exceptional living experience. And with a cinema, games room, 24-hour concierge, private dining room, and relaxing workspace, you'll never want to leave!
This apartment can be available furnished or unfurnished subject to offer.
*Available from the middle of March 2023 (may change by a week as it is due to be completed)
*Please note: Images are CGIs and are of a show apartment, not this exact unit. They are for illustration purposes only
Open Plan Kitchen:
Wood flooring, range of base and eye-level wall units, granite worktop, sink with brass mixer tap, integrated electric hob and electric oven with extractor fan, washing machine, fridge/freezer, led lights and various power points.
Open Plan Living / Dining / Kitchen: 5.26m x 5.78m (17’3 x 19’0)
Open Plan Living Room:
Wood flooring throughout, spotlight fittings, various power points and access to the balcony.
Kitchen:
Wood flooring, range of base and eye-level wall units, granite worktop, sink with brass mixer tap, integrated electric hob and electric oven with extractor fan, washing machine, fridge/freezer, led lights and various power points.
Bedroom: 3.09x 3.40m (10’x 11’2)
Carpeted flooring throughout, built-in wardrobes, large double-glazed windows, spotlight fittings and various power points.
Dressing Area: 1.80m x0.80m (5’11 x 2’8)
Carpeted flooring throughout, built-in wardrobes
Bathroom:
Fully tiled floor and walls, walk-in shower cubicle with all brass shower attachments, hand basin with mixer tap, large mirrors with storage cabinet and toilet with a low level flush.
Balcony
5.2 sqm 56sq ft

