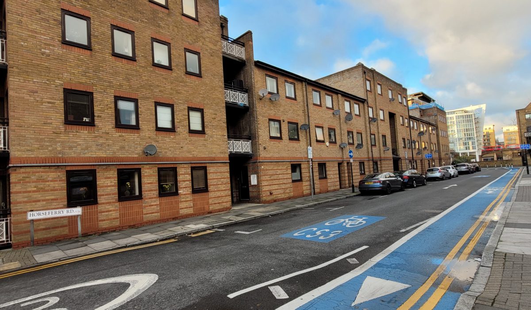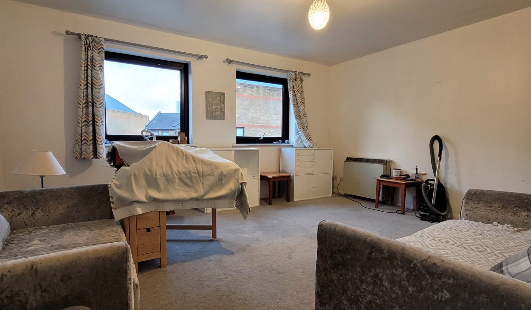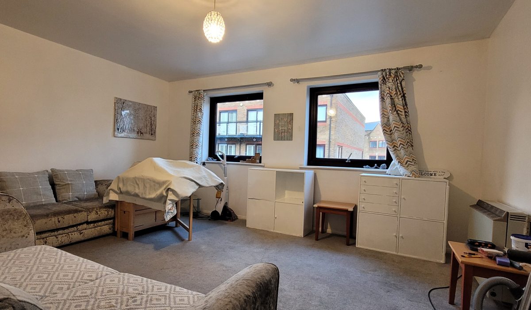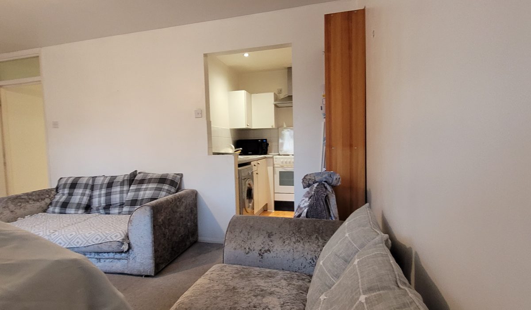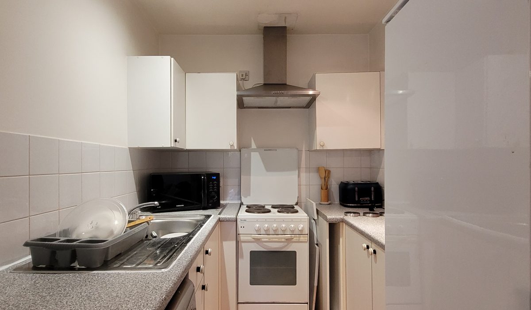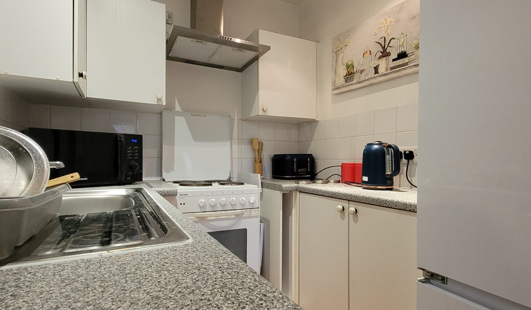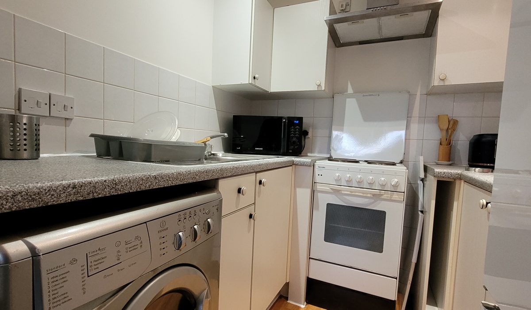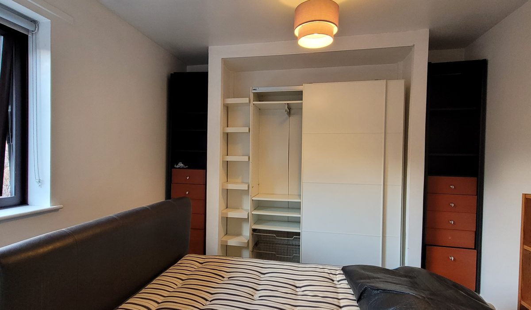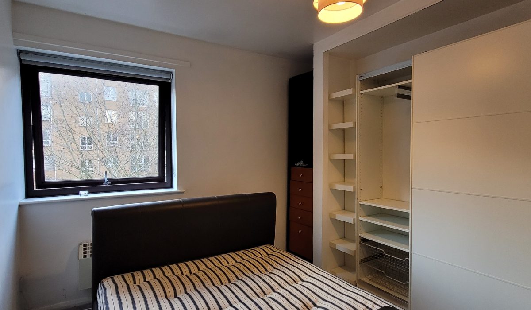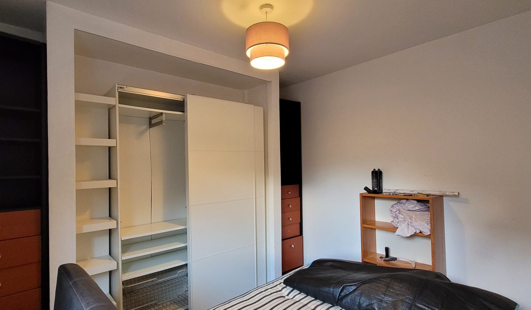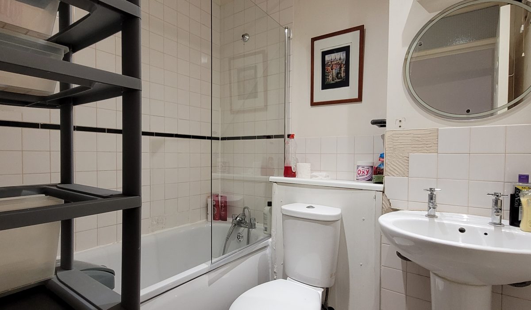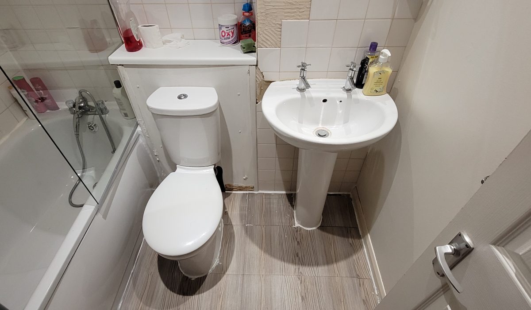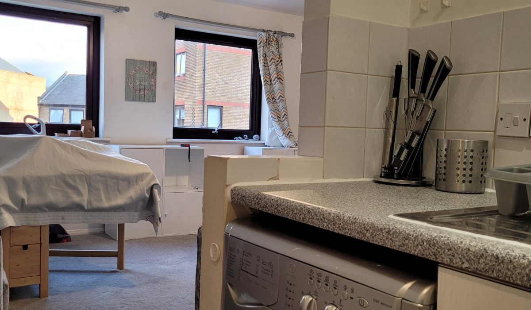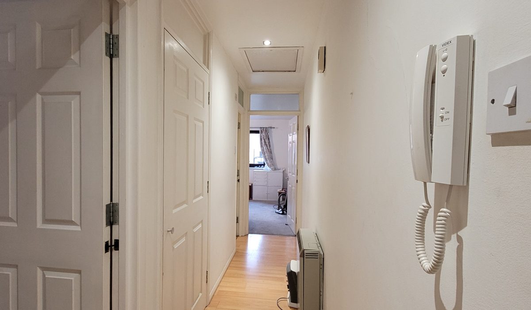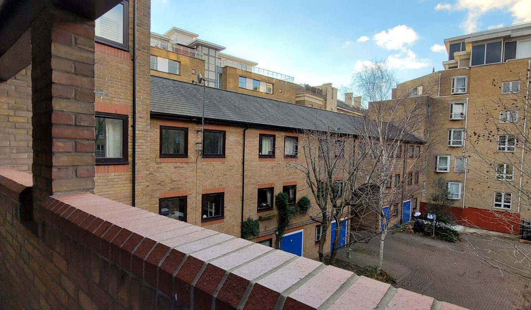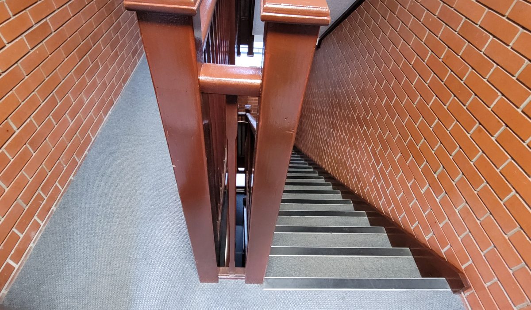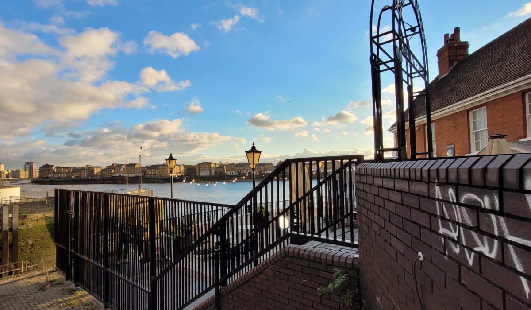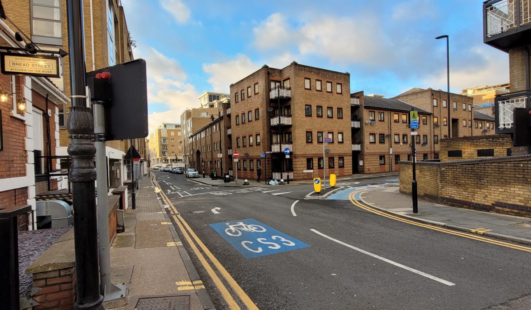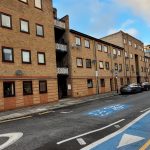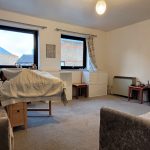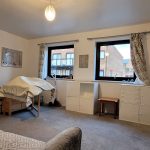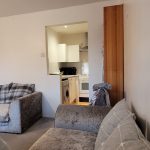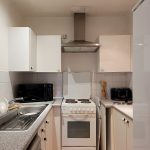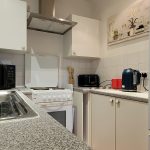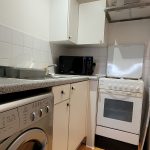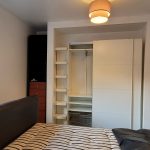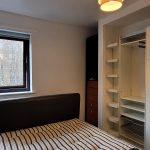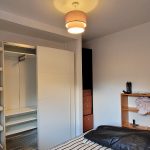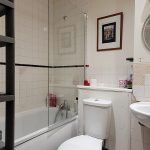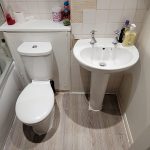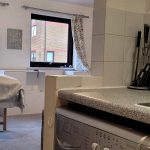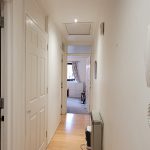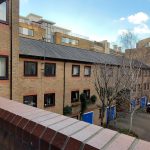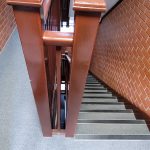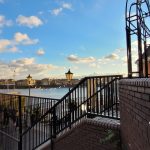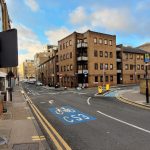Horseferry Road, Limehouse, London E14
Guide Price: £1,650 - £1,850 PCM 1
1
Guide Price: £1,650 - £1,850 PCM Location, space and convenience, this second-floor one-bed flat is in an amazing location with an easy commute to the city with excellent transport links. Consists of a semi-open kitchen and spacious living area, double bedroom and 3-piece bathroom. Available immediately. Call now to book your exclusive viewing.
Key Features
- Second Floor One Bedroom flat
- Allocated Parking/Permit
- Close to Amenities
- Queen Mary’s University
- Limehouse DLR
- Loft Space
- Intercom system
- Available immediately
Guide Price: £1,650 - £1,850 PCM
Located in the heart of London, is this second-floor one-bedroom flat. The property comes a loft space and furnished with a double bed, wardrobe and drawers, 2 piece sofa and extendable dining table.. The kitchen and bathroom consist of all necessities for your day-to-day needs.
The 1 bed flat is perfectly positioned within moments from a host of local convenience stores, restaurants and bars. Canary Wharf shopping malls are only minutes away from the property and offer an array of amenities such as Zara, Mac, Waitrose and many more. The property is also just a 15 minute walk to Queen Mary’s University. Horseferry Road is well connected and has excellent transport links on offer, Limehouse DLR gives you easy access to the city and beyond. Parking available.
Available immediately. Call today to arrange a viewing.
*Deposit subject to change depending on the agreed rental price
Entrance Hallway: 17’44 x 3’03 ( 5.1m x 0.91m )
Laminate flooring, Built-in cupboard, loft access.
Kitchen: 7’09 x 6’10 ( m x m )
Range of base and eye level units, worktop, stainless steel sink with mixer tap, stand-alone cooker with extractor hood, fridge/freezer, washing machine.
Living Room: 15’65 x 12’48 ( 4.5m x 3.6m )
Carpeted flooring, chest of drawers. Folding table , TV Stand , rear aspect double glazed windows, various power points, 2 piece sofa
Bedroom: 12’55 x 10’13 ( 3.6m x 3.04m )
Front aspect double glazed windows, light fittings, various power points. Fitted wardrobe
Bathroom: 6’52 x 6’11 ( 1.82m x 1.8m )
Tiled flooring, bathtub with shower attachment, shower screen, wash hand basin with separate taps, toilet with low-level flush.
Loft:
Boarded for storage, pulled down ladder for access. Electricity supply, light fittings.


