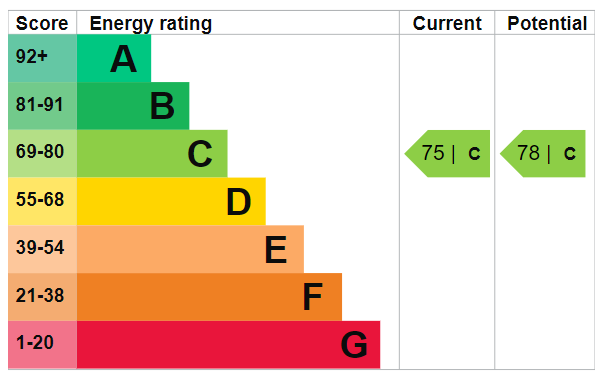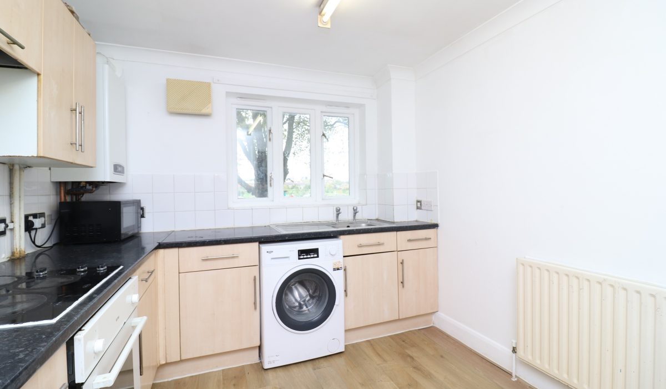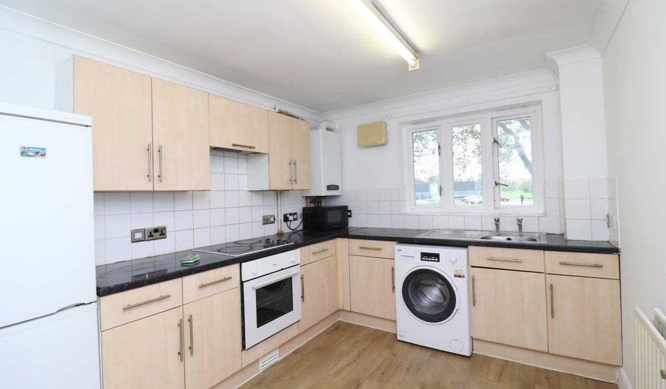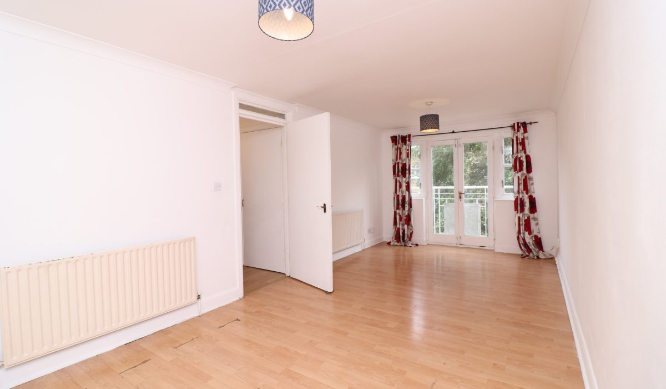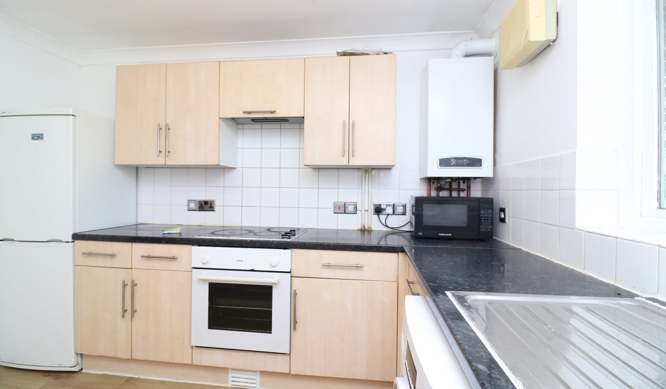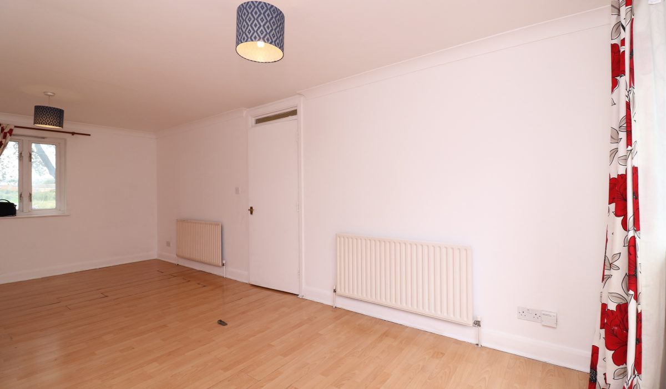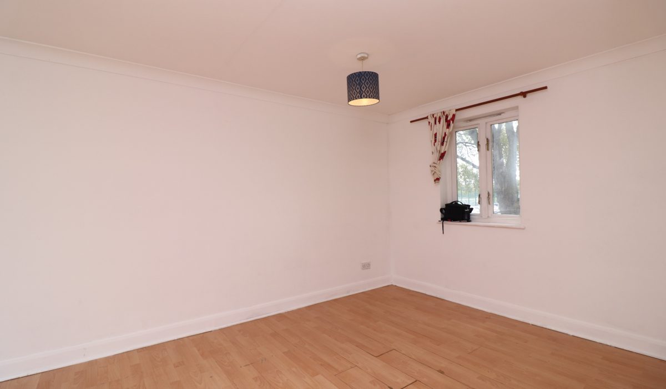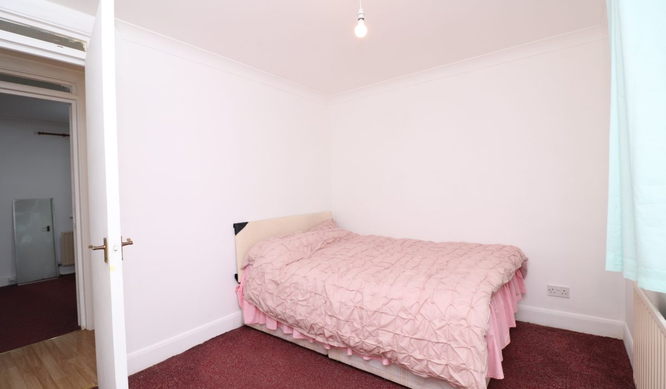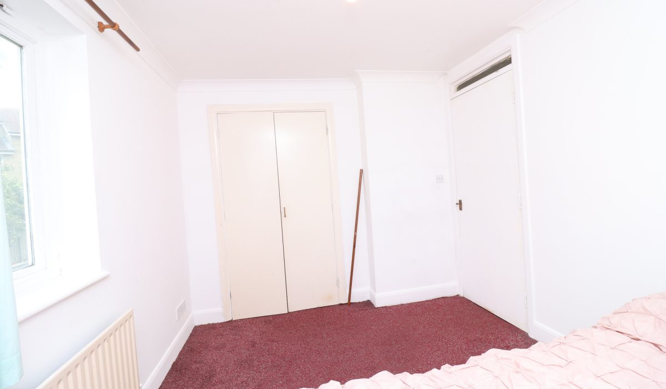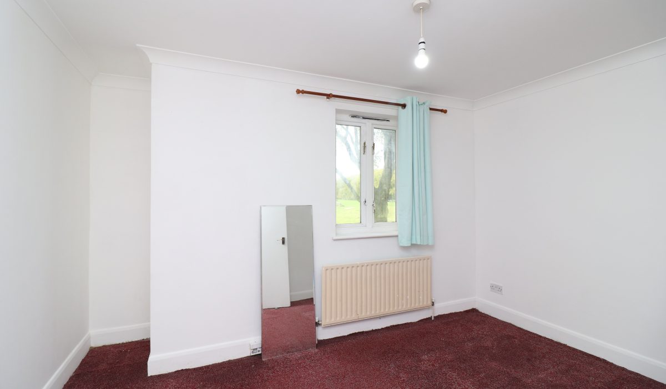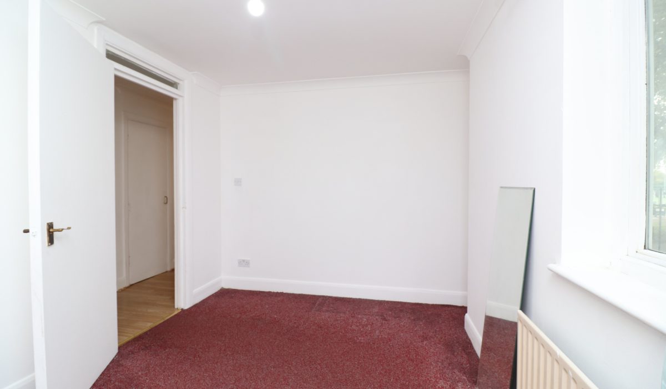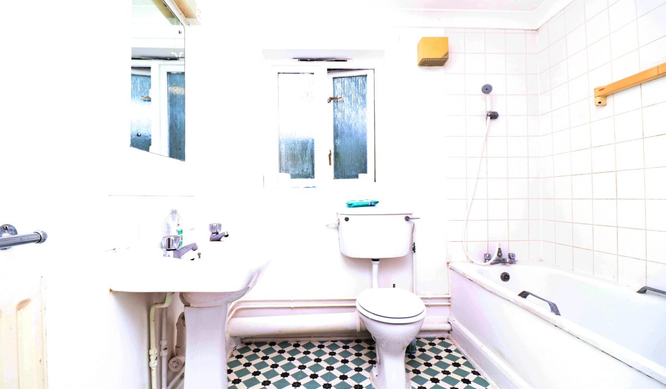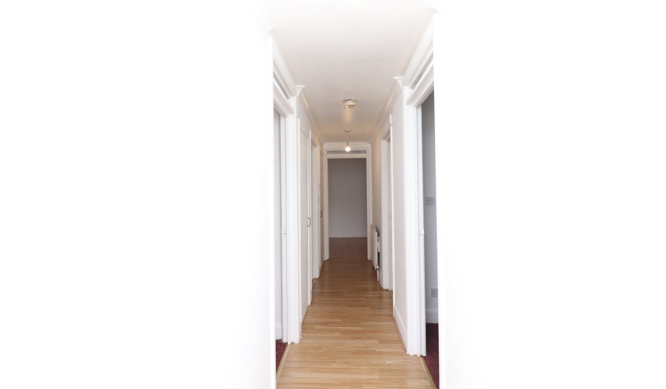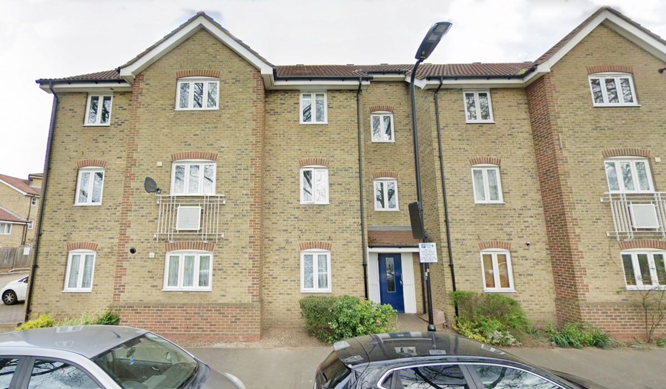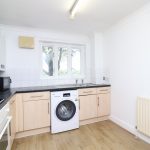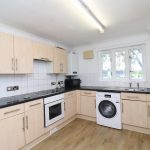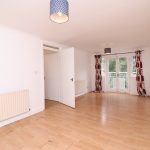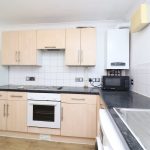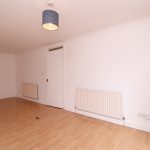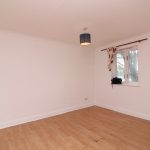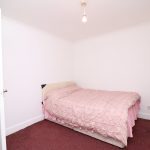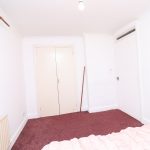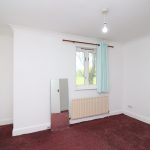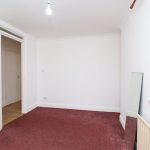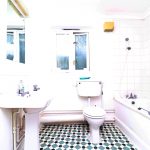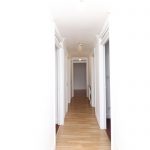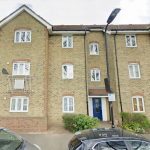Lee Conservancy Road, Hackney, London E9
Guide Price: £375,000 - £425,000 L/H 1
1
An ideally located two-bedroom flat in Hackney consisting of two good-sized bedrooms, a spacious lounge and a well-maintained kitchen and bathroom. Call now to arrange your exclusive viewing slot.
Key Features
- Two Double bedrooms
- First Floor Flat
- Three Piece Bathroom Suite
- Integrated Kitchen
- Large Reception Room
- Homerton and Hackney Wick Overground Stations
- Open Spaces of Hackney Marshes and Victoria Park
- Various Amenities Nearby
Guide Price: £375,000 - £425,000 L/H
This well-situated two-bedroom first-floor flat is conveniently placed moments away from Hackney Marshes. Benefiting from two good-sized bedrooms, a well-maintained kitchen with integrated appliances and a three-piece bathroom suite.
Lee Conservancy Road is located moments away from the lovely green spaces of Hackney Marshes and the vibrant Victoria Park. The property is within walking distance of both Homerton and Hackney Wick train stations, providing a commute via the London Overground. Various bus routes will also help you get around town if you choose not to walk around the lively neighbourhood. Local amenities, including bars, restaurants, supermarkets and leisure facilities, are close to this property. It really is an ideal location for your next purchase.
Alternatively, 50% ownership of this property is also for sale at a Guide Price of £190,000 to £240,000 L/H. Call us now to find out more and to book your exclusive viewing slot.
Living Room: 21’27 x 9’92 (7.09m x 5.08m)
Laminate flooring, dual access single glazed windows, Juliet balcony, various power points
Kitchen: 11’22 x 8’99 (3.91m x 4.95m)
Laminate flooring, front access single glazed windows, stainless steel sink, eye level and base level units, electric hob and oven, double radiator, various power sockets
Hallway: 22’12 x 3’50 (7.01m x 2.18m)
Laminate flooring, two built in cupboards, intercom system
Bedroom One: 12’15 x 10’70 (4.04m x 4.83m)
Front aspect single glazed windows, single radiator, carpeted, various power sockets
Bedroom Two: 8’92 x 11’52 (4.78m x 4.67m)
Rear access single glazed windows, built in cupboard, single radiator, carpeted, various power sockets
Bathroom: 8’81 x 7’26 (4.50m x 2.79m)
Rear access single glazed windows, bathtub with mixer tap and shower head attachment, lino flooring, part tiled, double radiator
