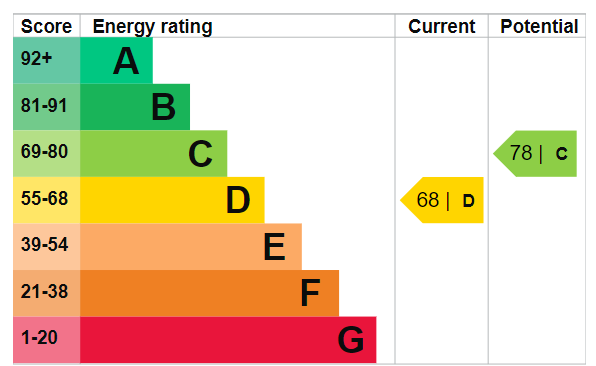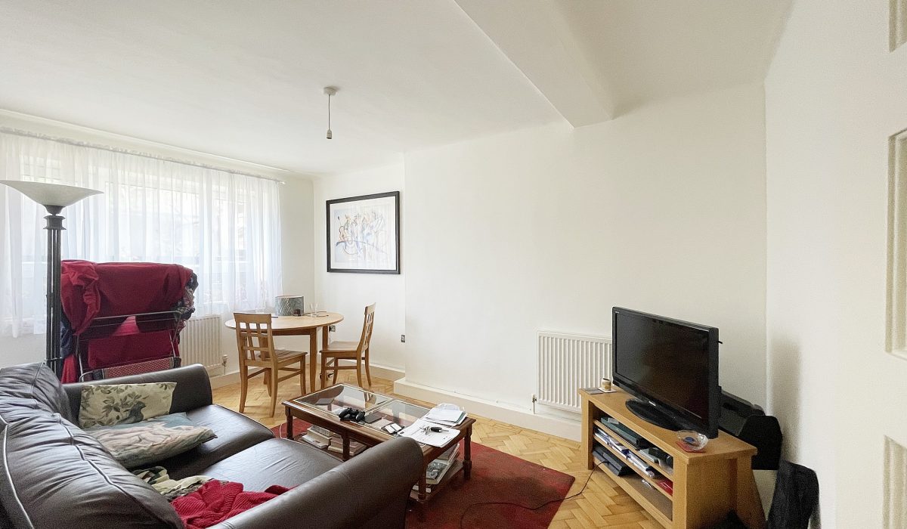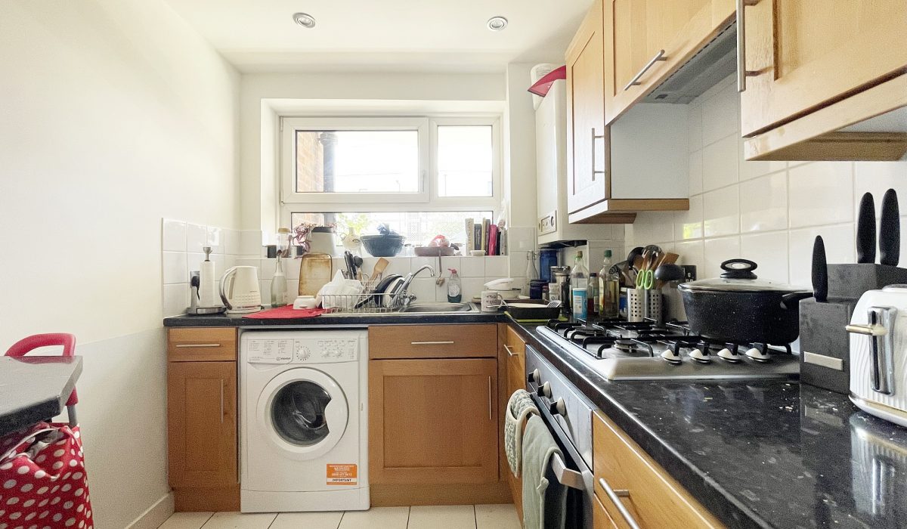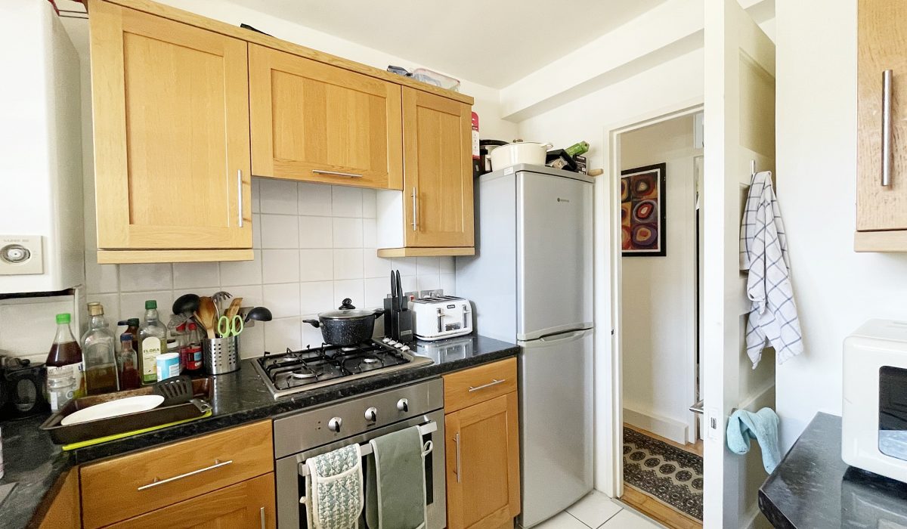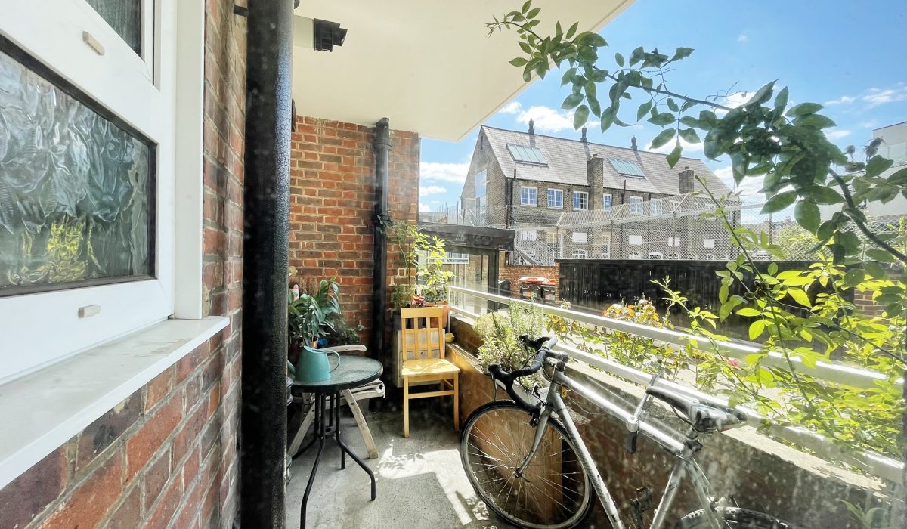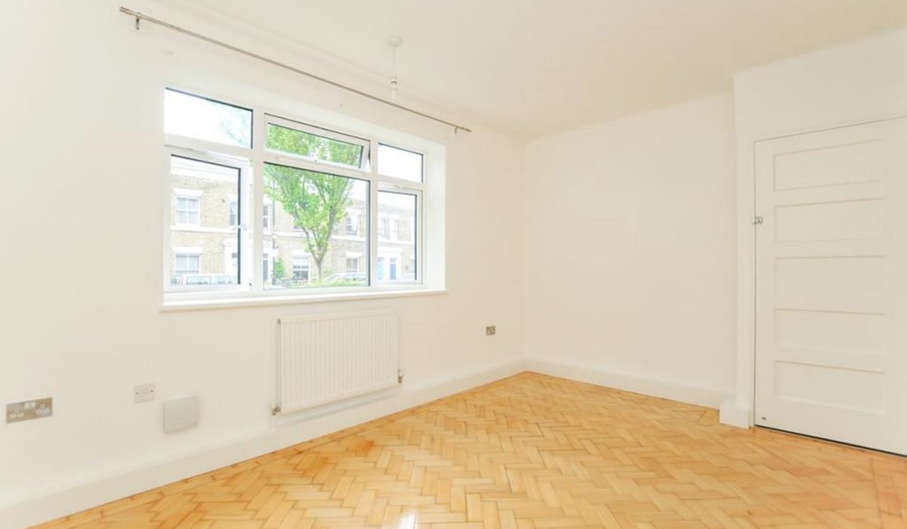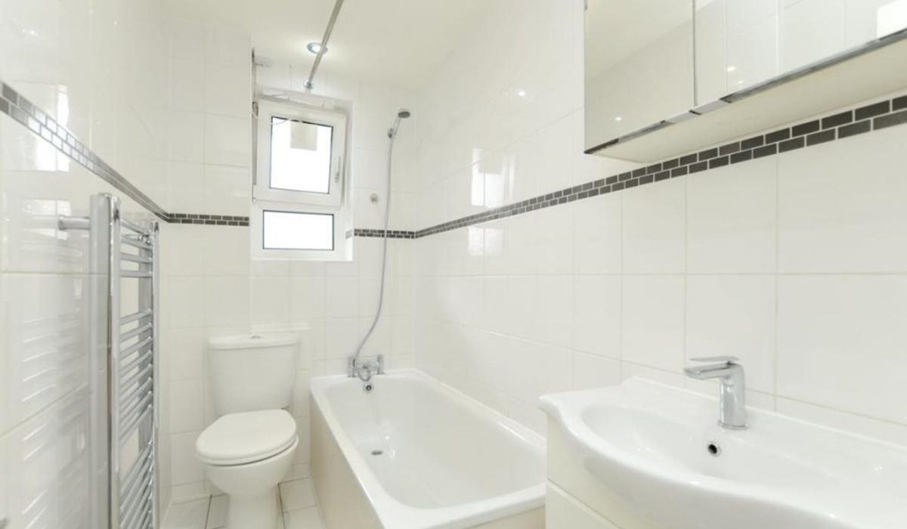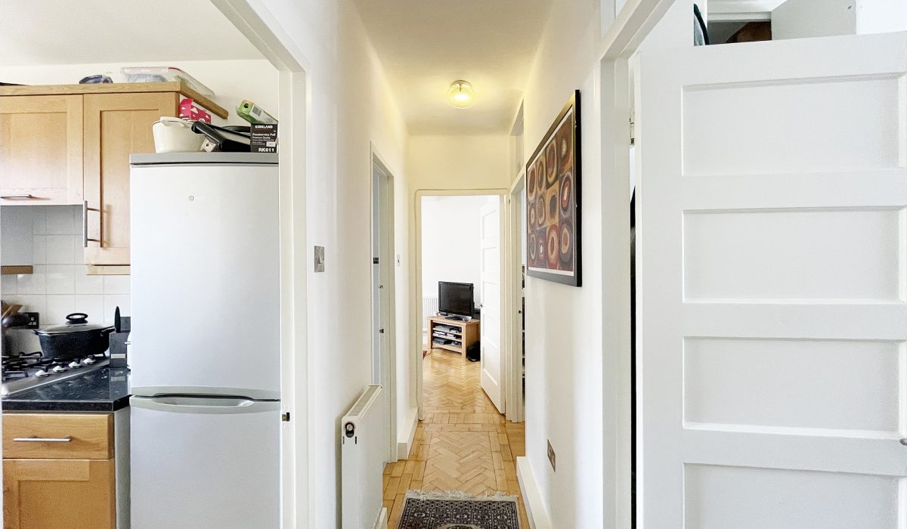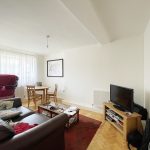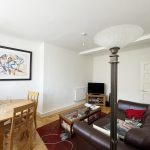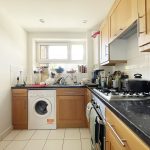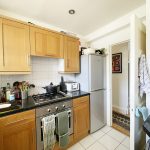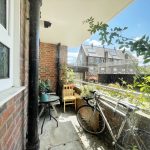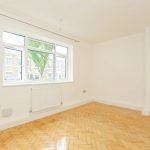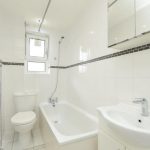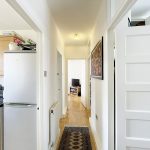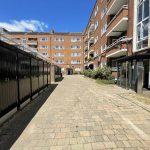Denman House, Lordship Terrace, Stoke Newington, London N16
Guide Price: £1,750 - £2,100 PCM 1
1
Well located and an abundance of local amenities, this 2 bed ground floor flat is situated in the heart of Stoke Newington. Providing excellent transport links with Stoke Newington and Dalston Stations and various bus routes. Available 30th July. Call now to arrange a viewing slot.
Key Features
- Ground Floor Two bedroom flat
- Recently Refurbished
- Spacious Lounge
- Fitted Kitchen
- Unfurnished
- Excellent Transport Links
- Stoke Newington and Dalston Stations
- Close To Local Amenities
- Clissold and Abney Park
- Available 30th July
Guide Price: £1,750 - £2,100 PCM
A lovely newly refurbished 2 bedroom flat on the ground floor, is situated in the heart of Stoke Newington, Consists of a good size reception room, a fully fitted kitchen and three-piece bathroom.
Denman House is a short walk from all the shops, bars and restaurants of Stoke Newington Church Street. Stoke Newington (Overground), Rectory Road (Overground), and Dalston (Underground) stations are all also close by, providing easy access to the city and beyond. Clissold Park, Abney Park and Stoke Newington Common are all within easy reach for those looking to unwind and enjoy the open green spaces.
Available 30th July. Call now to book your exclusive viewing slot.
*Deposit subject to change depending on the agreed rental price
Kitchen: 7’09 x 8’96 (2.36m x 4.88m)
Tiled flooring throughout, part tiled walls, front aspect double glazed windows, eye and base level units, stainless steel sink, washing machine, fridge freezer, integrated gas hob and oven
Living room: 15’39 x 10’47 (5.56m x 4.24m)
Parquet flooring, double glazed front aspect windows, single radiators, various power points and access to the balcony.
Bedroom 1: 9’82 x 14’74 (4.83m x 6.15m)
Parquet flooring throughout, radiator and various power points.
Bedroom 2: 9’68 x 11’78 (4.47m x 5.33m)
Parquet flooring throughout, radiator and various power points.
Bathroom: 4’36 x 8’70 (2.13m x 4.22m)
3 Piece bathroom, wash basin with mixer taps and bathtub with shower attachments, chrome radiator, toilet with a low-level flush and tiled walls and flooring throughout.

