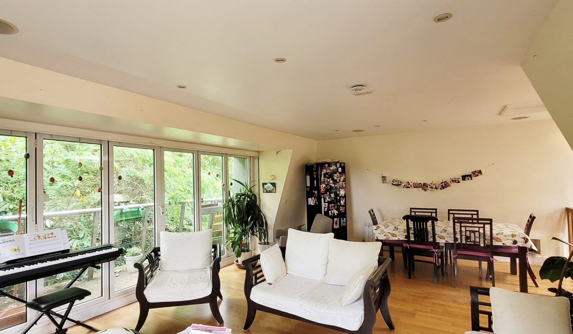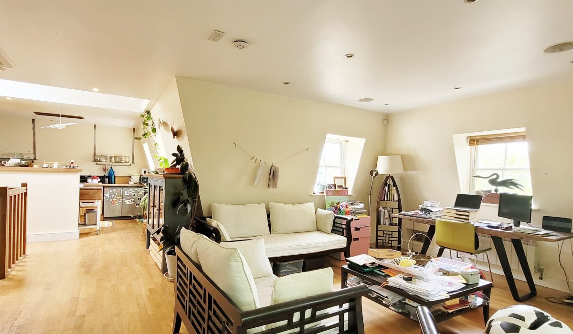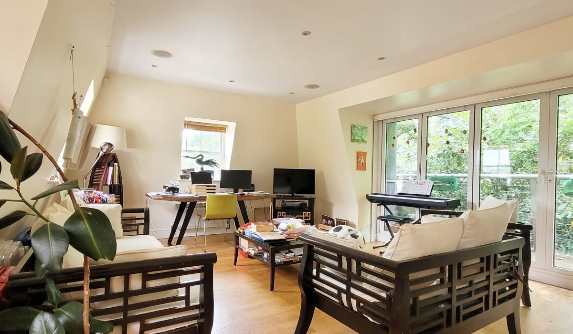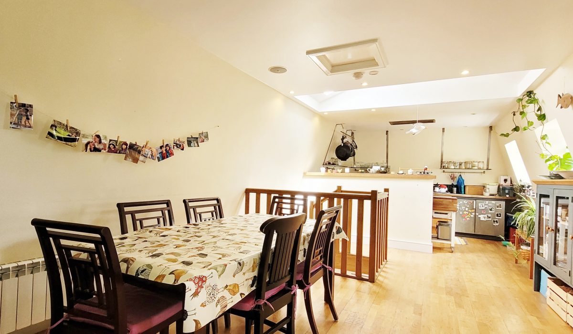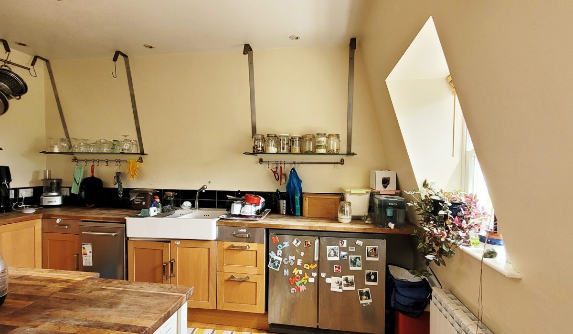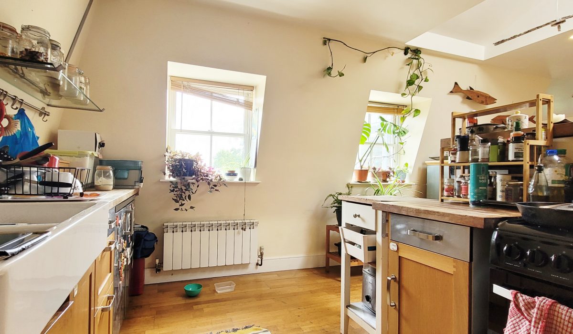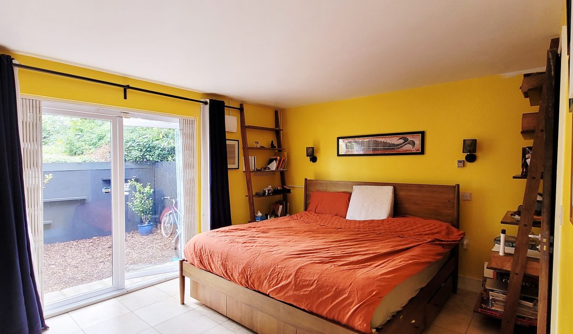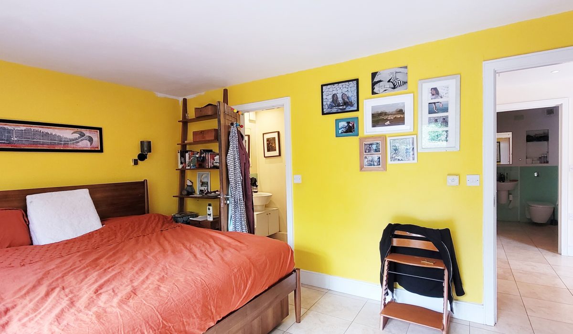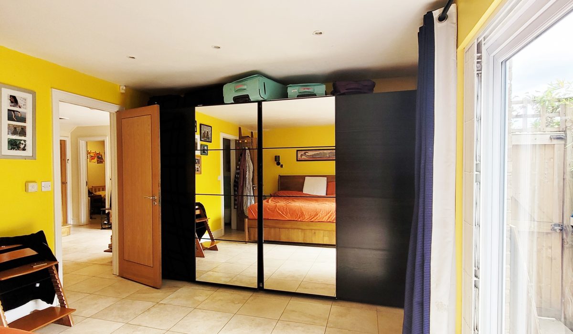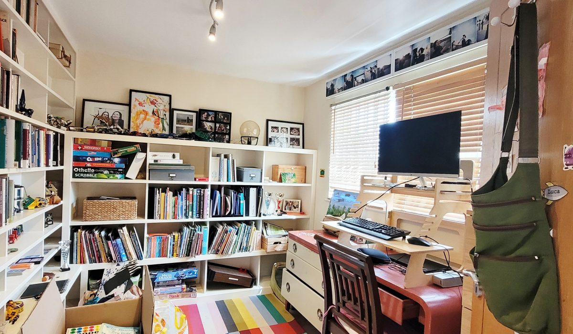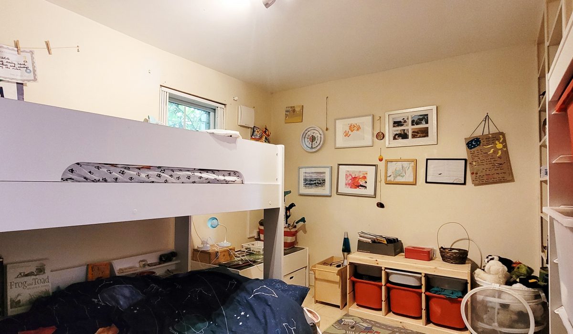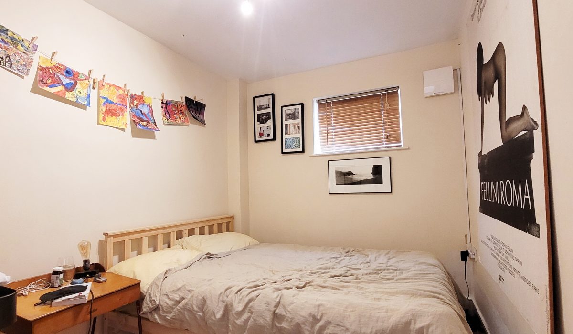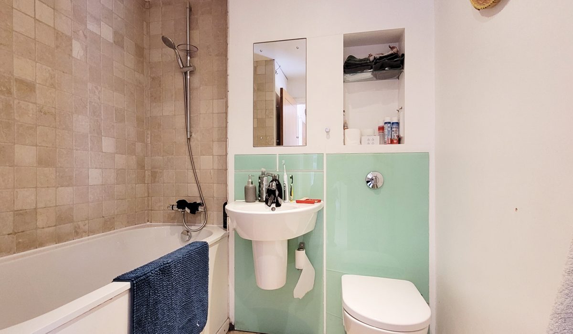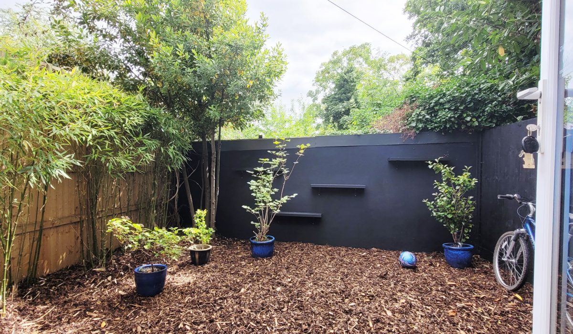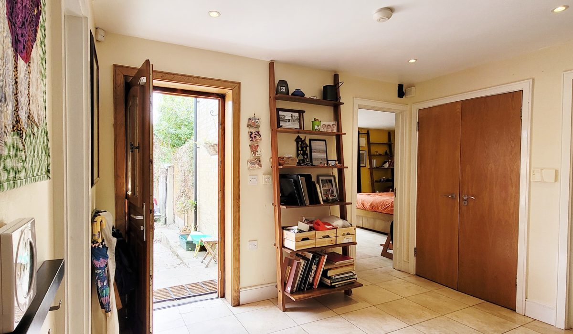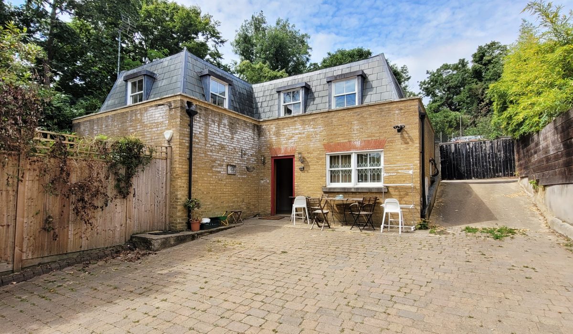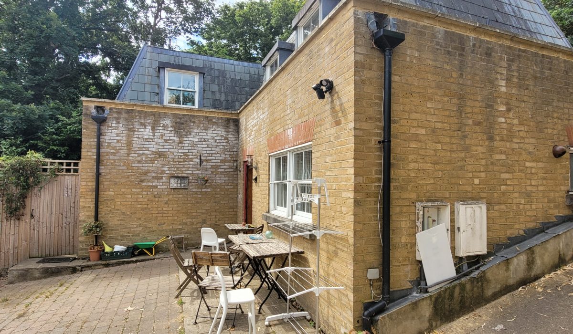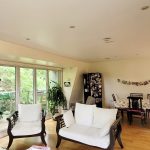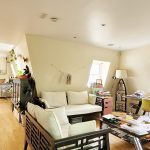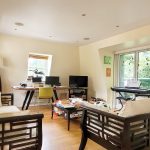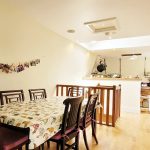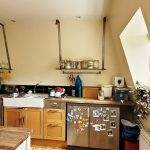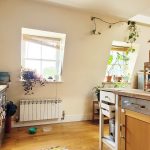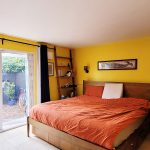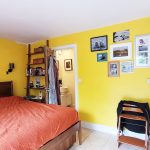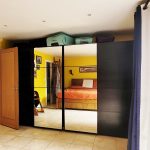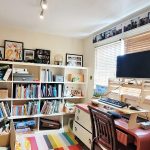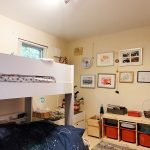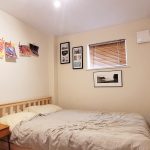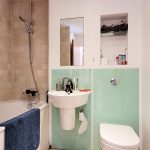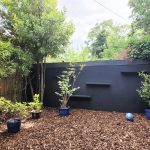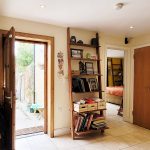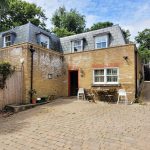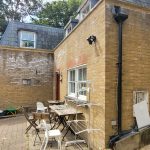Alexandra Park Road, Wood Green, London N22
Guide Price: £3,300 - £3,800 PCM 2
2
Idyllic surroundings, location, convenience, as well as green open spaces, all on your doorstep. This truly is a well-kept secret with an array of bespoke features. Four bedrooms, two bathrooms, detached with an extensive kitchen/living area, you do not want to miss this one.
Key Features
- 4 Bedroom Detached House
- 2 Bathrooms
- Bright and Airy Interiors
- Contemporary Finish
- Underfloor Heating
- Part Furnished
- Spacious Open Plan Kitchen/Living Area
- Green Spaces of Alexandra Park
- Alexandra Palace Station
- Wood Green Station
- Available 1st September
Guide Price: £3,300 - £3,800 PCM
Peaceful, bight, airy and built to a fine standard, this 4 bedroom detached house offers spacious rooms, wonderful social gathering spots and stylish interiors.
Presented with a neutral tone throughout, the ground floor offers 4 bedrooms which are fully tiled with underfloor heating. The kitchen is an open plan on the first floor, providing space for both dining and living. The open plan area is fitted with wood flooring presented in immaculate condition. Double glazed windows throughout, furnished/part-furnished and a three-piece bathroom which feels both luxurious and practical. The green spaces of Alexandra Park Road only an arms length away, what more is there to like about this property!
The home is situated conveniently next to Alexandra Park and Palace, so you can enjoy the wonderful green open spaces and feel the wind in your hair. Access to central London could not be easier. Alexandra Palace station in close proximity to the house and Wood Green underground only moments away. With Wood Green being one of London’s social hotspots, you’d feel spoiled for choice at the amount of local bars and restaurants on offer.
You do not want to miss out on this one. Available 1st September, call now to arrange your exclusive viewing slot.
*Deposit subject to change depending on the agreed rental price
Entrance:
Access to four bedrooms and utility room, staircase leading to kitchen/living area upstairs, built in storage cupboard.
Bedroom 1:
Fully tiled flooring with underfloor heating, desk space with cabinets, wardrobes, various power points, front aspect double glazed windows
Bedroom 2:
En suite shower with access to the rear private garden, front aspect double glazed windows, wardrobe, various power points, fully tiled flooring with underfloor heating
Bedroom 3:
Fully tiled flooring with underfloor heating, bed, various power points, side aspect double glazed windows
Bedroom 4:
Double bed, fully tiled flooring with underfloor heating, double glazed front aspect windows
Living / Dining:
Fully equipped kitchen, gas hob, well-made ceramic sink, fridge and freezer, dining table with 6 chairs, contemporary seating area with access to the terrace, desk,
Bathroom:
3 piece bathroom suite with modern part tiled walls, a bathtub with a shower attachment, wash basin and low flush toilet.


