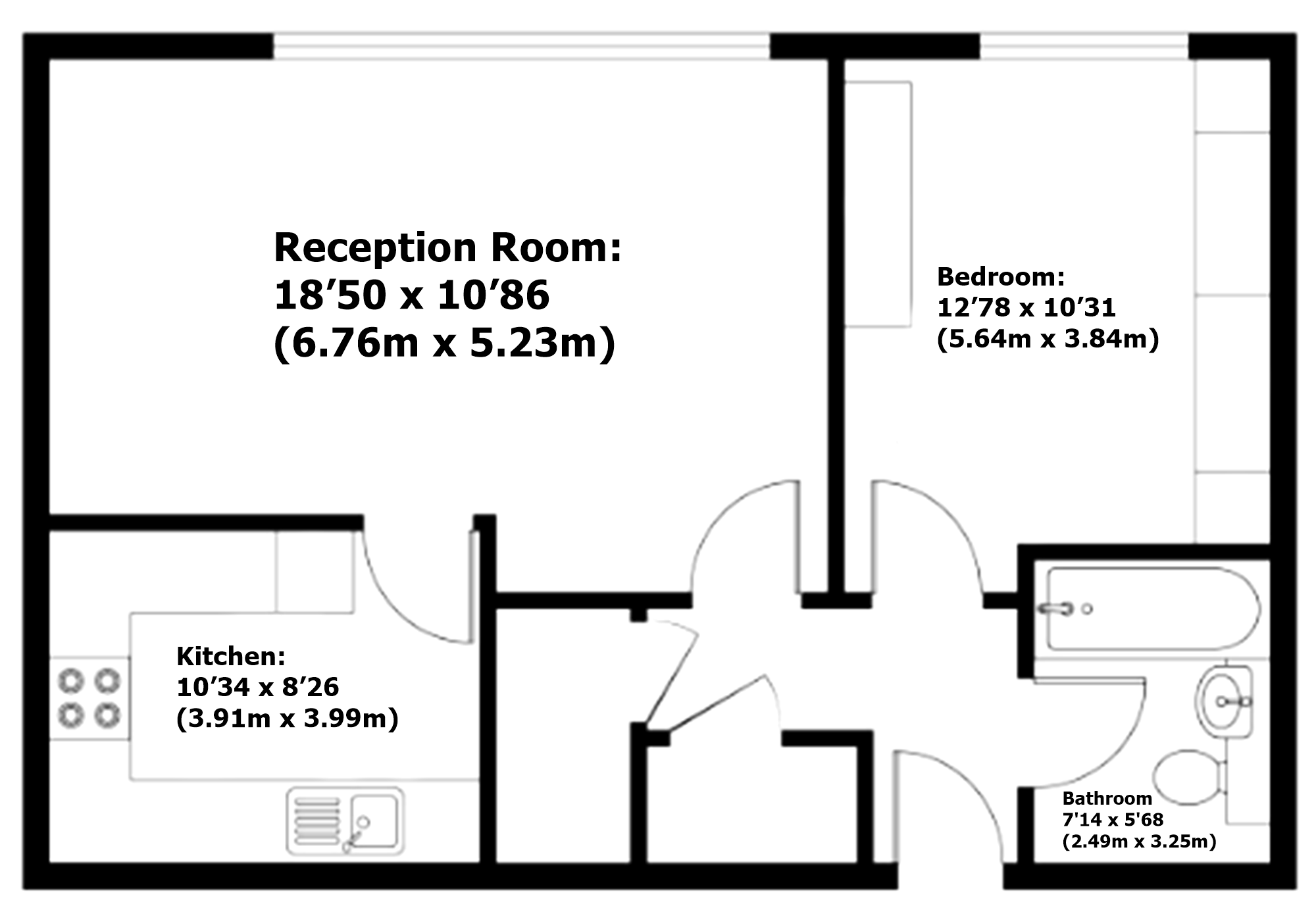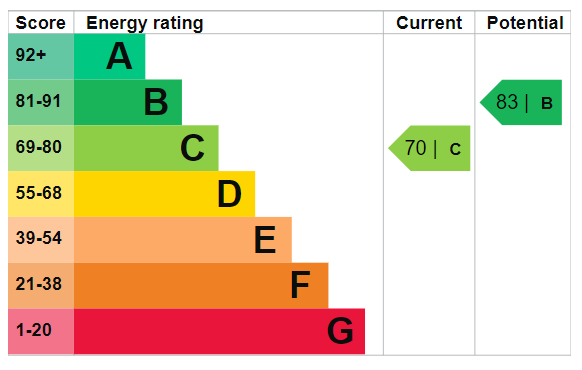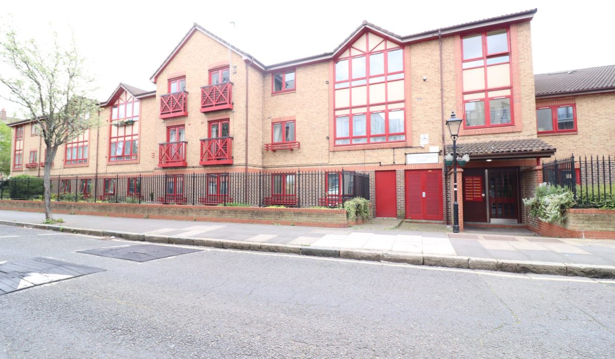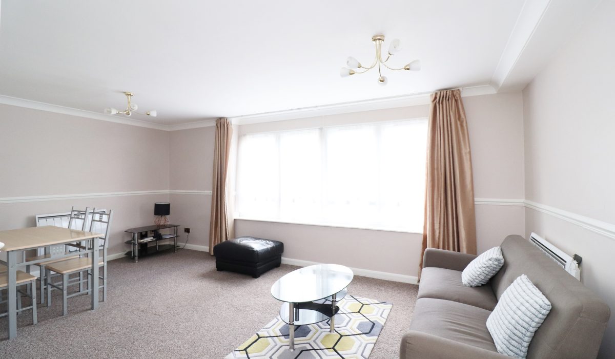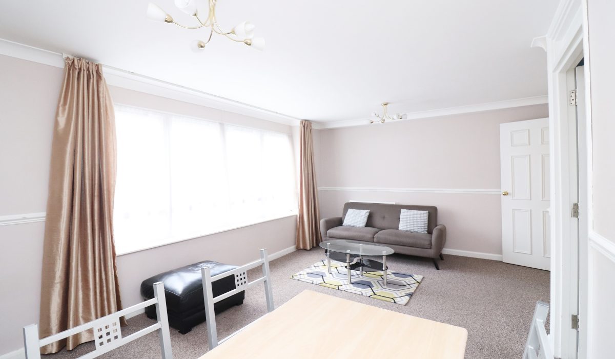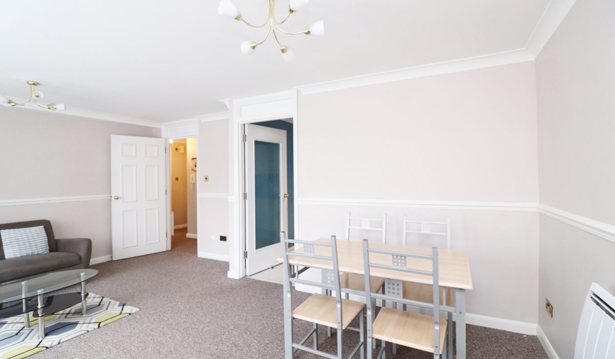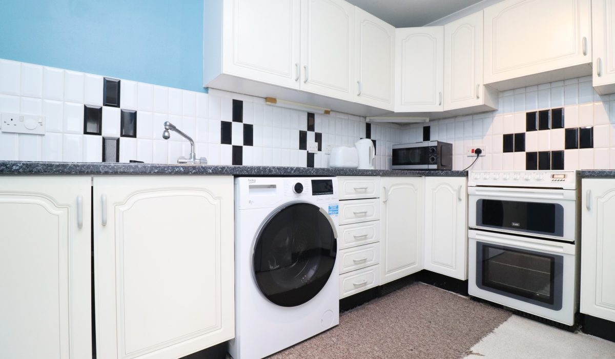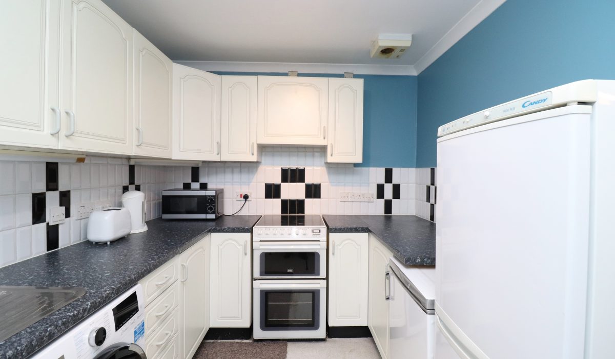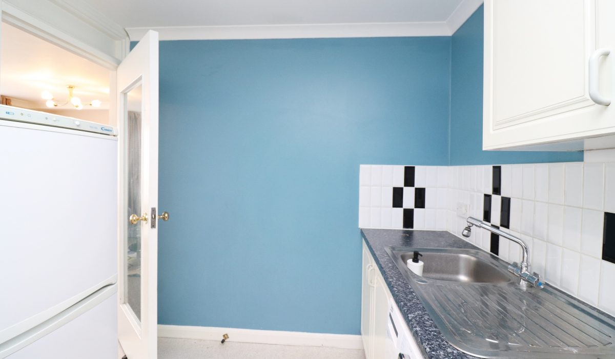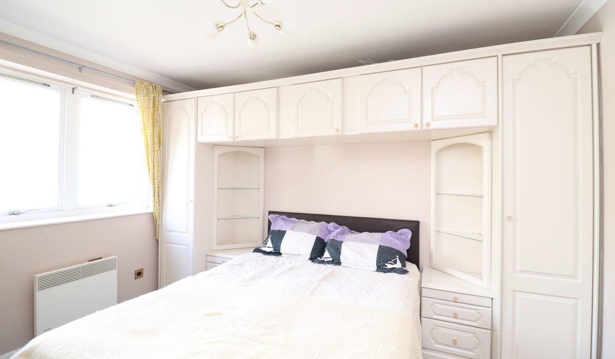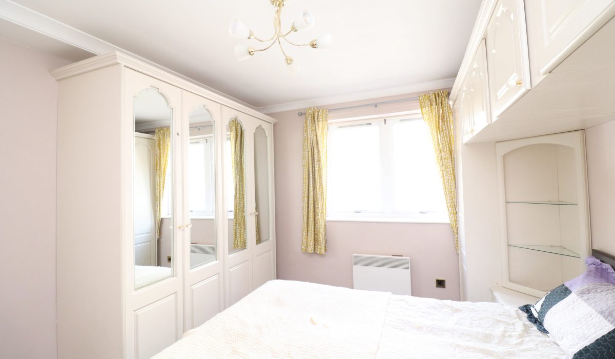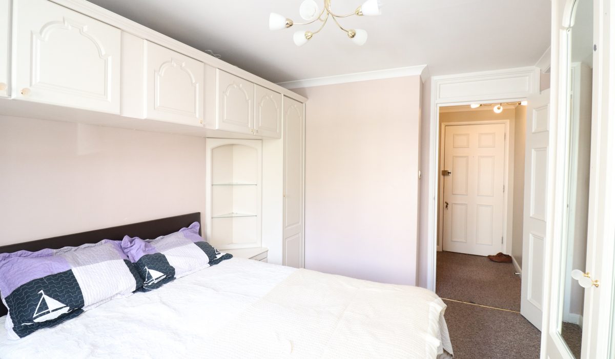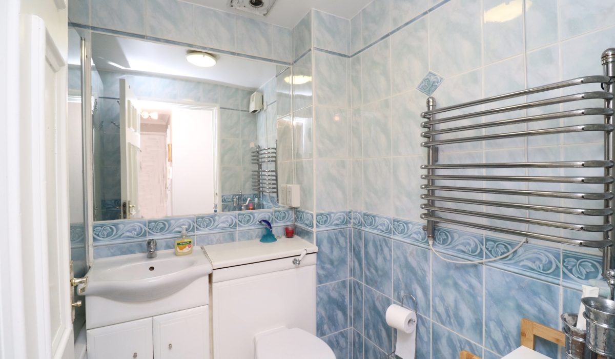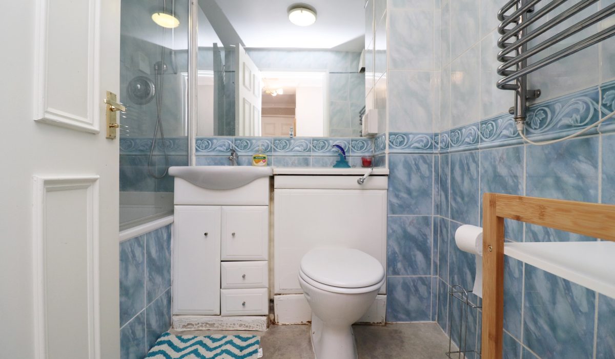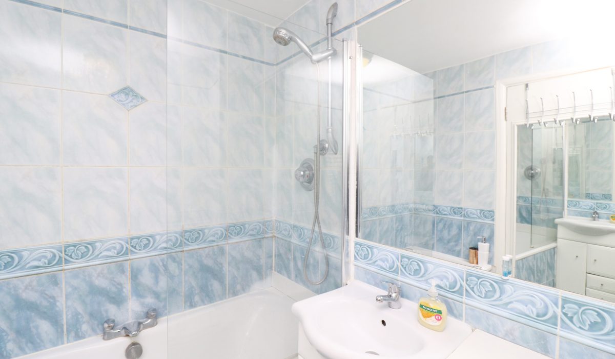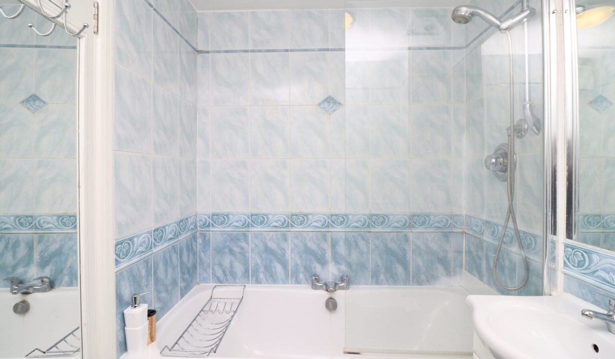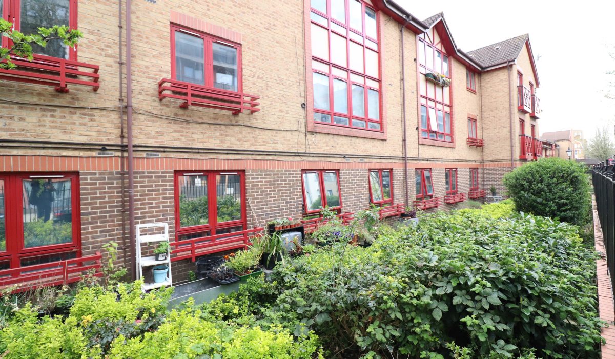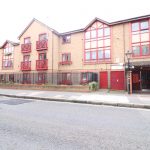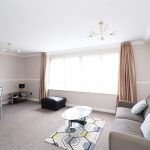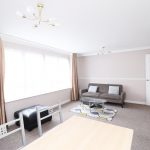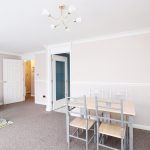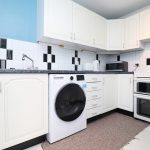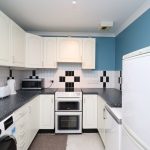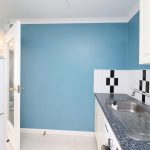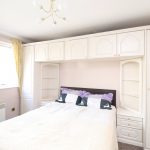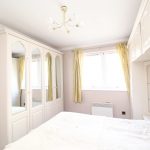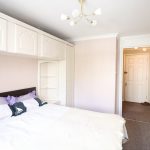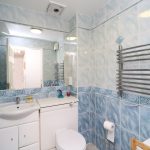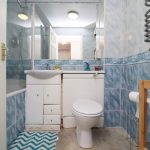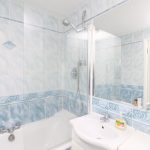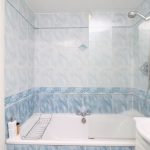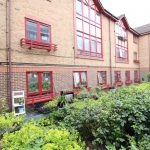Roger Dowley Court, Bethnal Green, London E2
£375,000 L/H 1
1
Located in the heart of Bethnal Green is this well-presented one-bedroom first-floor flat with an abundance of storage space. Within walking distance of Cambridge Heath Overground Station and Bethnal Green Underground Station, offering you easy access across London. Call now to book your exclusive viewing slot.
Key Features
- First Floor Flat
- Spacious Bedroom
- Well-equipped Kitchen
- Lounge with Dining Area
- Three-piece Bathroom Suite
- Bethnal Green (Underground and Overground) Stations
- Cambridge Heath (Overground) Station
- Victoria Park
- Close to local amenities
£375,000 L/H
Spacious one-bedroom first-floor flat comprising a large double bedroom, bright and airy reception with a dining area, a well-equipped kitchen and a three-piece bathroom suite
Ideally positioned just off the well-connected Cambridge Heath Road, this flat is within walking distance of Cambridge Heath Road Overground and Bethnal Green’s stations (Central Line and Overground). The recreational grounds and green spaces of Victoria Park, which have hosted many events over the years, are moments away. All the amenities along Bethnal Green Road and Roman Road are nearby, as well as Columbia Road which is home not only to the famous flower market but also a plethora of fine bars and restaurants including Brawn, Campania and the Royal Oak whilst the trendy Brick Lane is within walking distance.
Call now to book your exclusive viewing slot.
Hallway:
Storage space, access reception room, bedroom and the bathroom
Reception Room: 18’50 x 10’86 (6.76m x 5.23m)
Carpeted flooring, two-seater sofa, glass coffee table, rug, TV stand, dining table and chairs, electric radiator.
Kitchen: 10’34 x 8’26 (3.91m x 3.99m)
Part-tiled walls, eye level and base storage units, marble effect worktop, electric hob and oven washing machine, stainless steel sink, fridge freezer and an additional freezer, microwave.
Bedroom: 12’78 x 10’31 (5.64m x 3.84m)
Double bed, overhead cabinets, bedside drawers, electric radiator, four-door wardrobe with mirror, double glazed windows
Bathroom: 7’14 x 5’68 (2.49m x 3.25m)
Fully tiled walls, bath with shower head attachment and a shower glass, washbasin with a mixer tap, low level flush WC, storage cabinet, chrome towel radiator.
