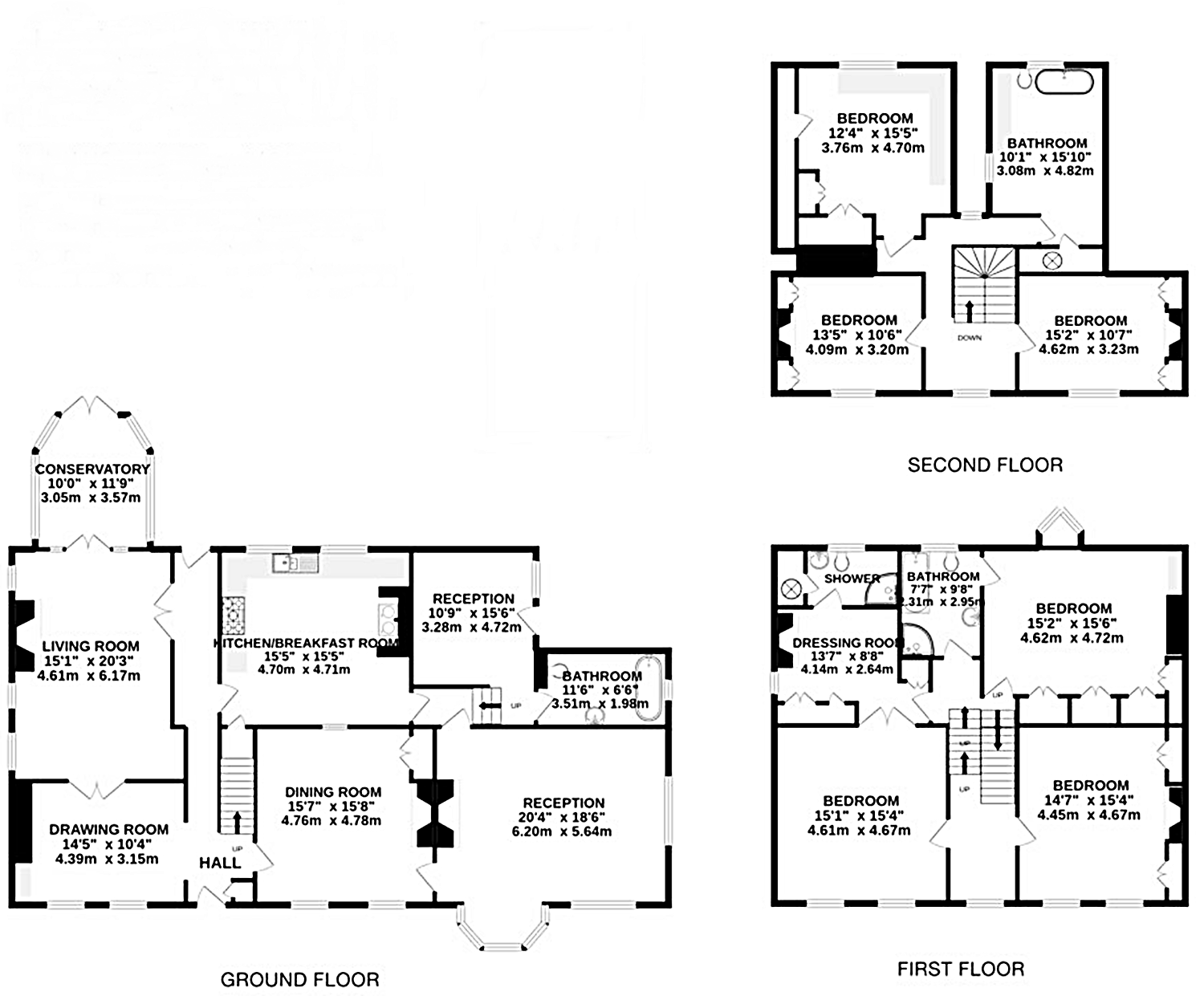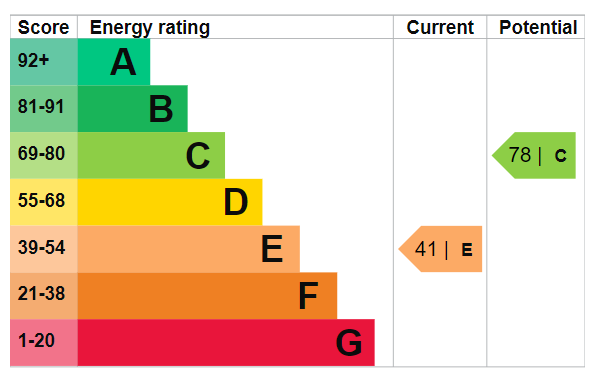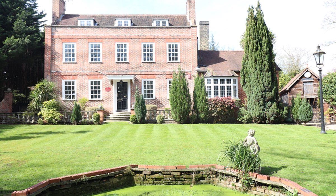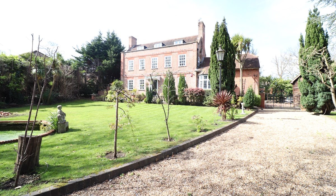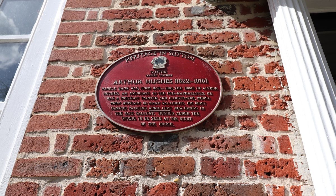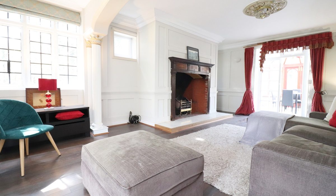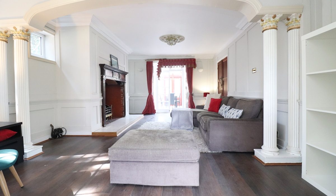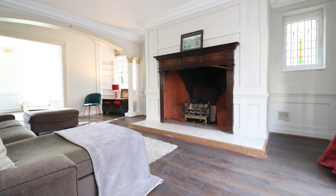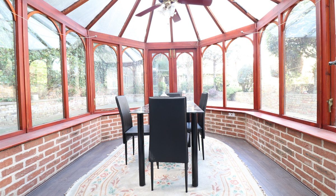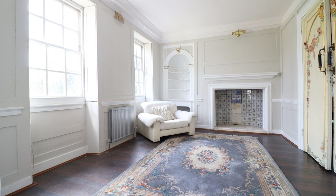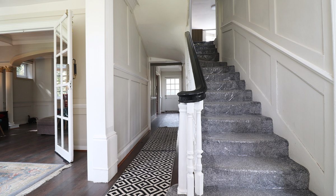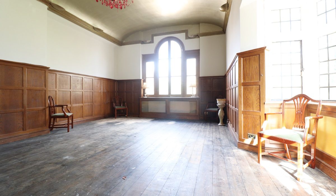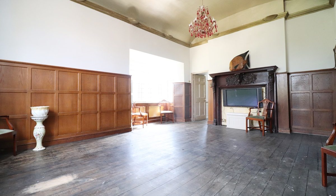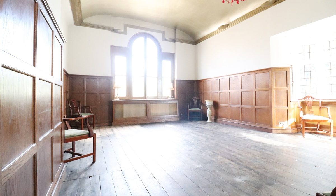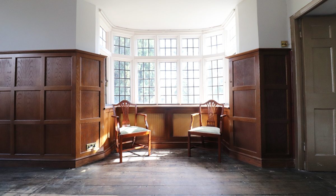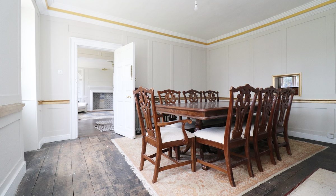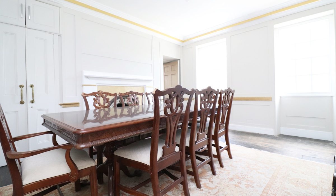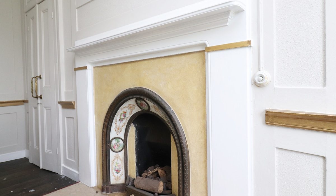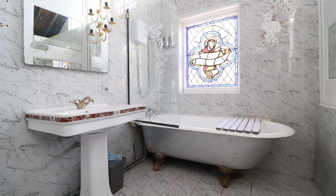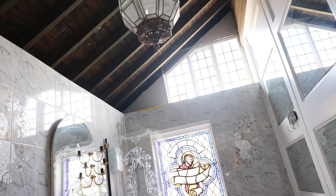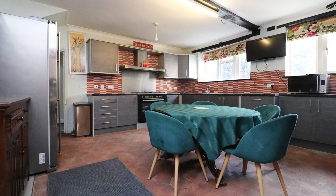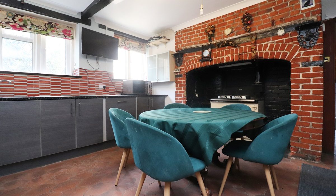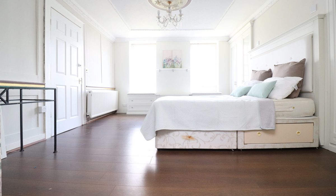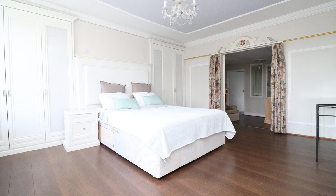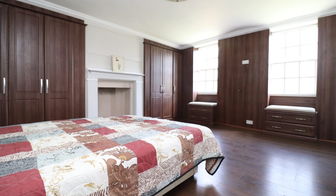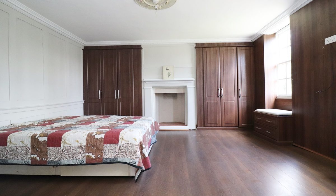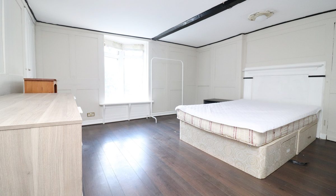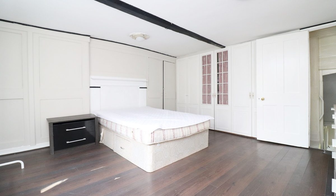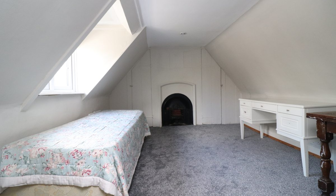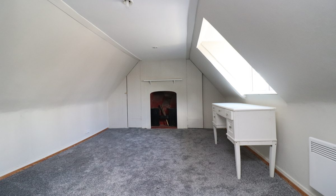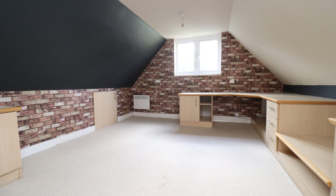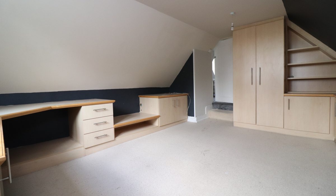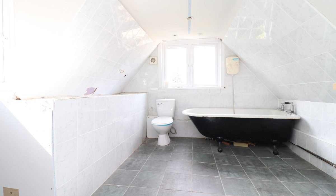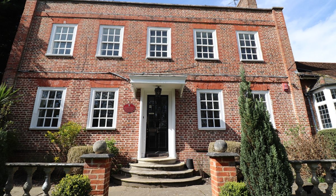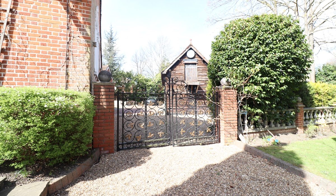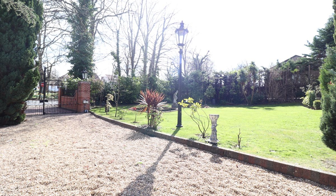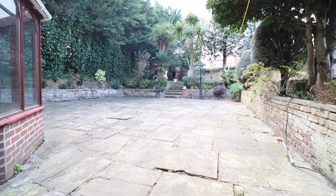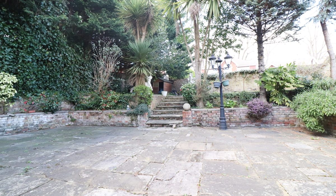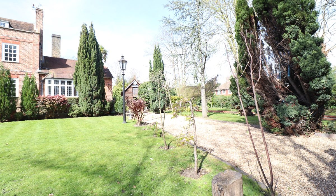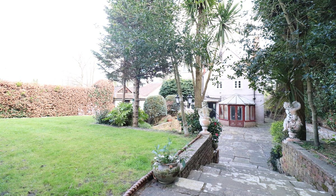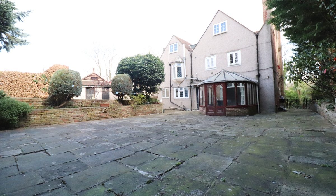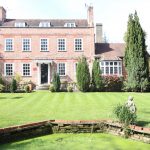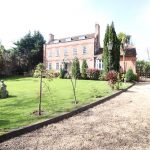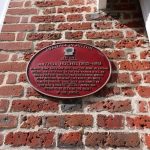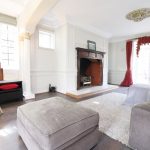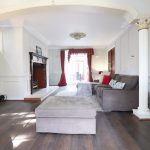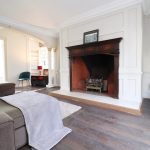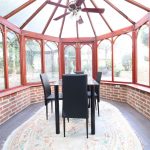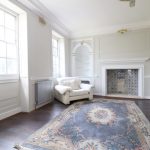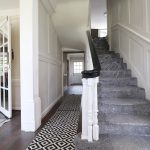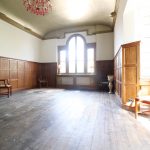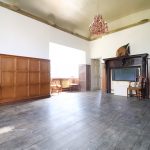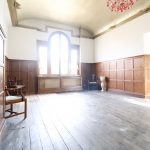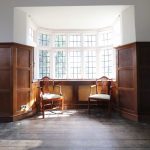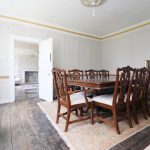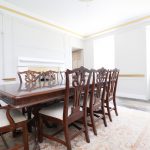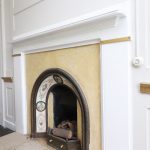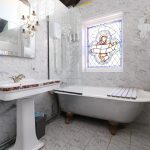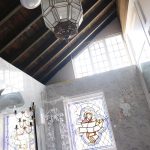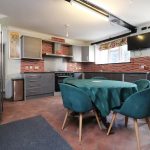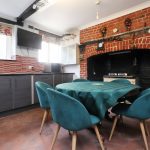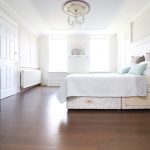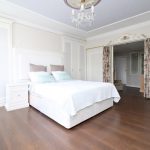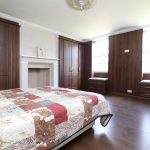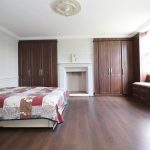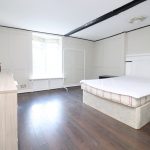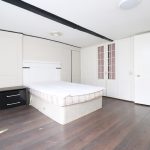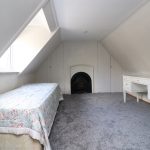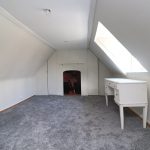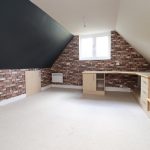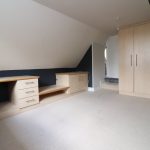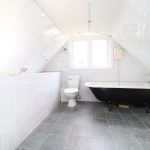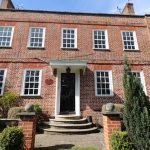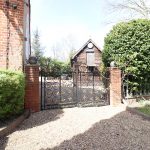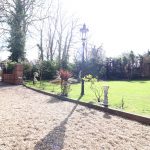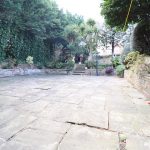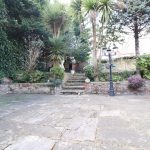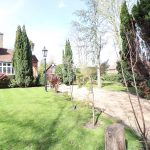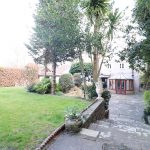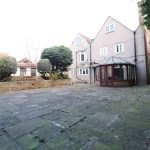Wandle Manor, London Road, Wallington SM6
Guide Price: £5,000 - £6,000 PCM 4
4
Beautiful and elegant six-bedroom Grand Manor house over 3,500 square feet in size. Steeped in history and ideally located nearby train stations, green spaces and amenities. Available immediately, call now to arrange your exclusive viewing slot.
Key Features
- Detached Manor House
- Previously Home to Pre-Raphaelite Artist Arthur Hughes
- Grade II Listed
- Over 3,500 sq ft
- 6 Bedrooms
- Multiple space for parking
- Close to local amenities
- Available Immediately
Guide Price: £5,000 - £6,000 PCM
Unique, bespoke, and contemporary, this Grade II listed detached house boasts six bedrooms, 4 bathrooms, and 5 reception rooms. The Grand Manor House was home to the Pre-Raphaelite Artist Arthur Hughes, whose most famous painting 'April Love' was exhibited at the Tate Gallery.
The ground floor hosts a feature fireplace living room, spacious fully fitted kitchen, both dining and living rooms, and a three piece bathroom suite. The first floor offers large bedrooms and another three piece bathroom suite. The second floor offers more bedrooms and a family bathroom.
Ideally located within minutes of local Train Stations providing direct access to Central London and Heathrow and Gatwick Airports beyond. The green open space of Beddington Park is close by, as well as comprehensive shopping and amenities in Wallington itself. Offered furnished or unfurnished and available immediately, call now to book your exclusive viewing slot.
Property Details:
Ground Floor
Entrance Hall
Kitchen - 15’5” x 15’5” (4.71m x 4.71m)
Dining Room - 15’8” x 15’7” (4.78m x 4.76m)
Living Room - 20’3” x 15’1” (6.17m x 4.61m)
Drawing Room - 14’5” x 10’4” (4.39m x 3.15m)
Formal Reception Room - 20’4” x 18’6” (6.20m x 5.64m)
Conservatory - 11’9” x 10’ (3.57m x 3.07m)
Bathroom - 11’6” x 6’6” (3.51m x 1.98m)
1st Floor
Bedroom 1 - 15’4” x 15’1” (4.67m x 4.61m)
Dressing Room - 13’7” x 8’8” (4.14m x 2.64m)
Ensuite Shower Room
Bedroom 2 - 15’6” x 15’2” (4.72m x 4.62m)
Bedroom 3 - 15’4” x 14’7” (4.67m x 4.45m)
Bathroom - 9’8” x 7’7” (2.95m x 2.31m)
2nd Floor
Bedroom 4 - 15’5” x 12’4 (4.71m x 3.76m)
Bedroom 5 - 15’2” x 10’7” (4.62m x 3.23m)
Bedroom 6 - 13’5” x 10’6” (4.09m x 3.20m)
Bathroom - 15’10” x 10’1” (4.82m x 3.08m)
Barn/Store - 36’ x 13’5” (10.98m x 4.09m)
Rear Garden - 95’ (28.90m) approximately
