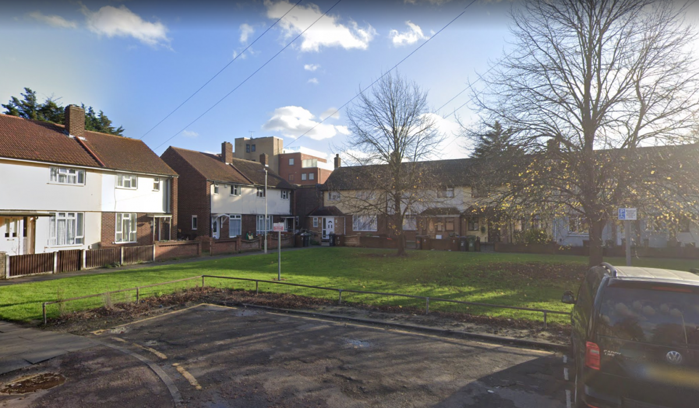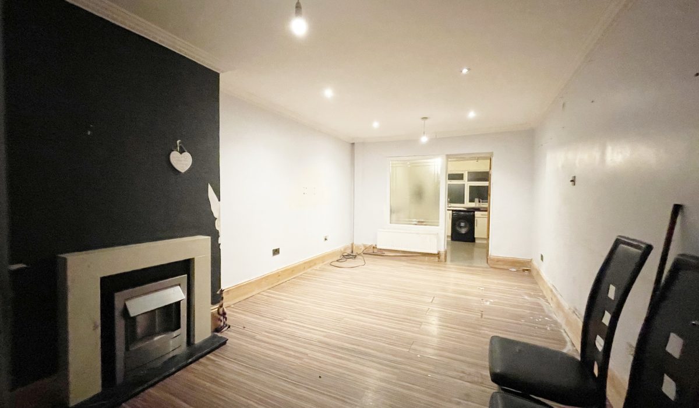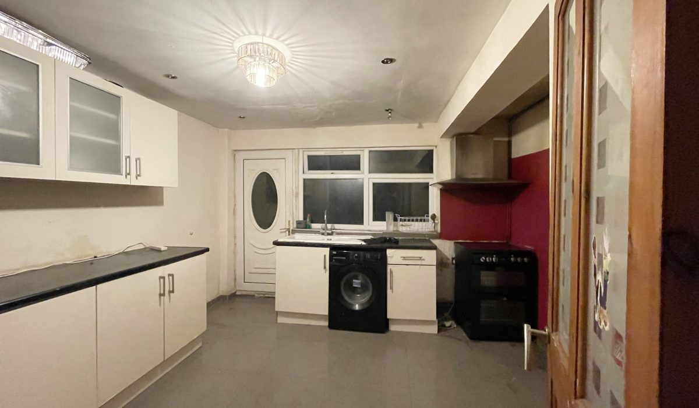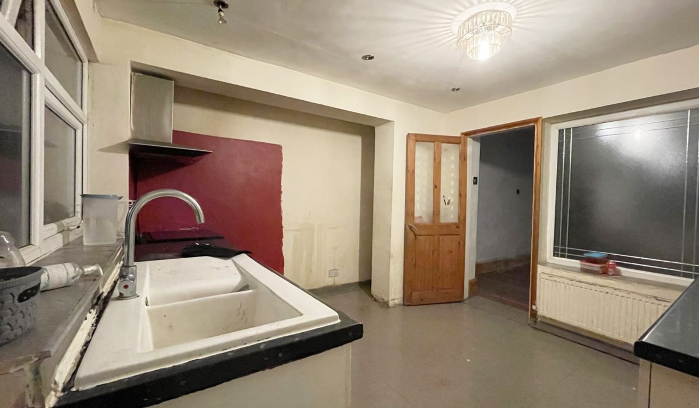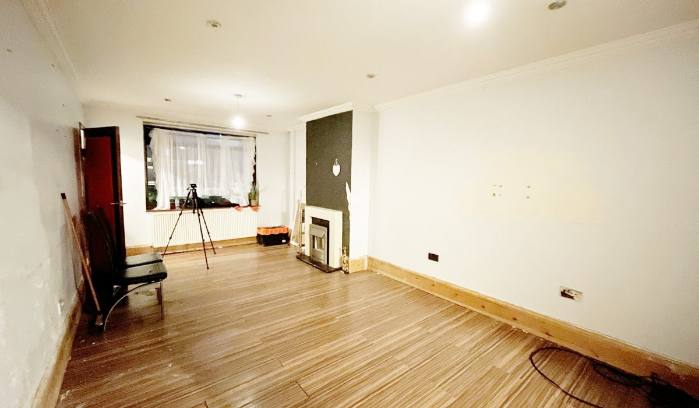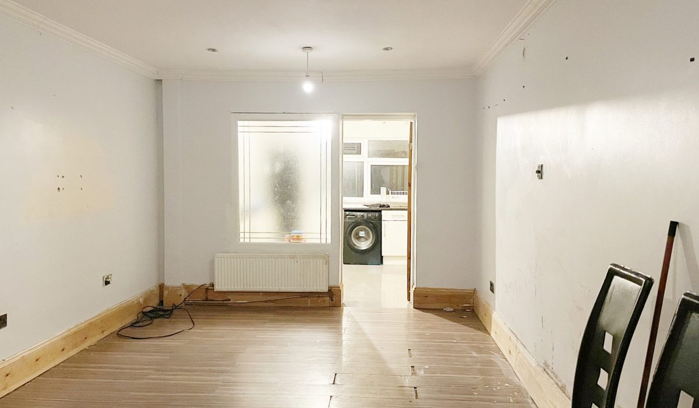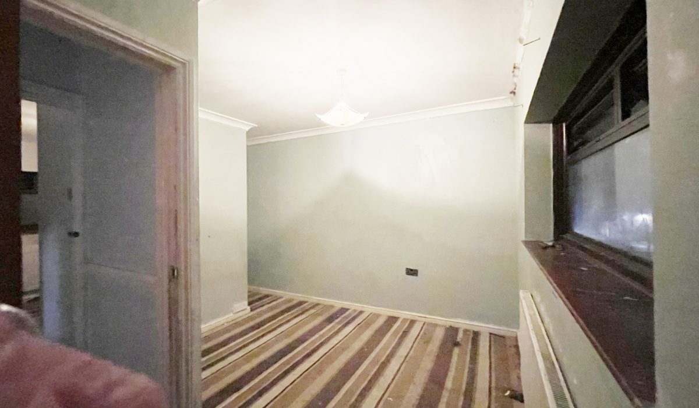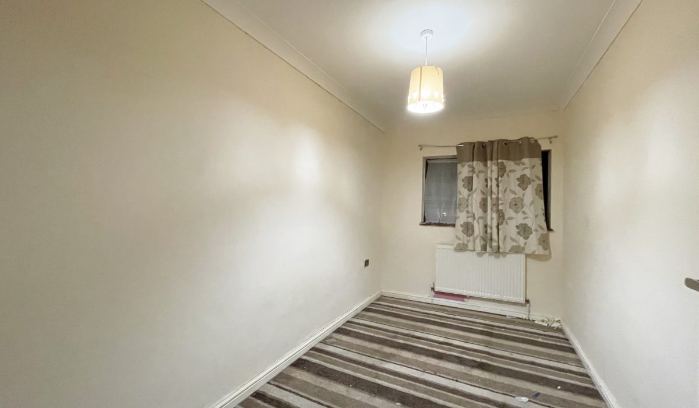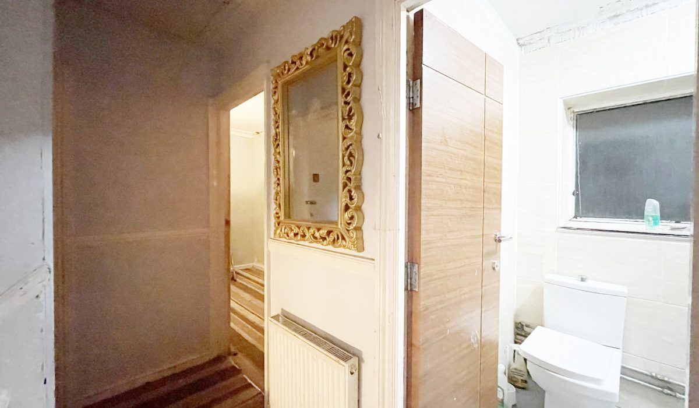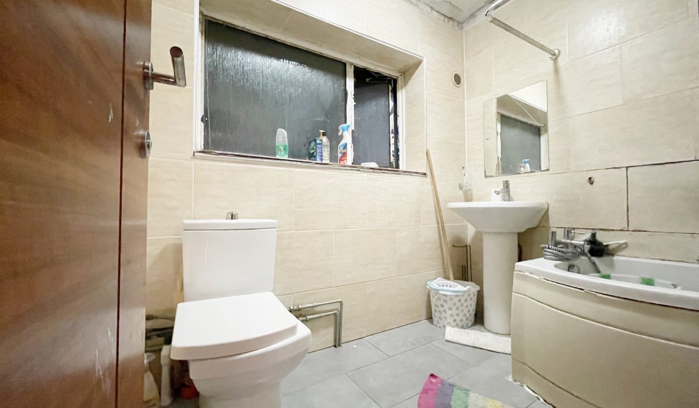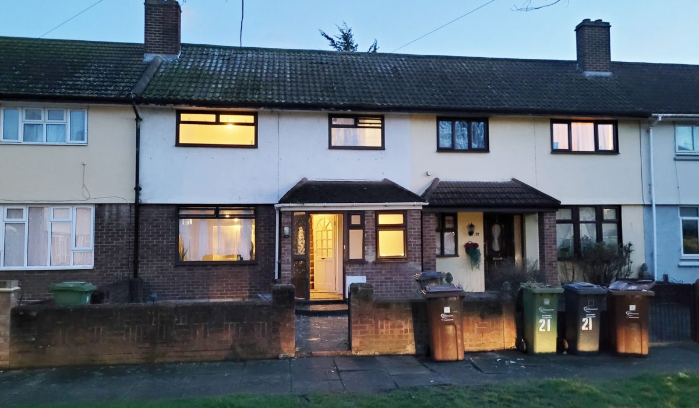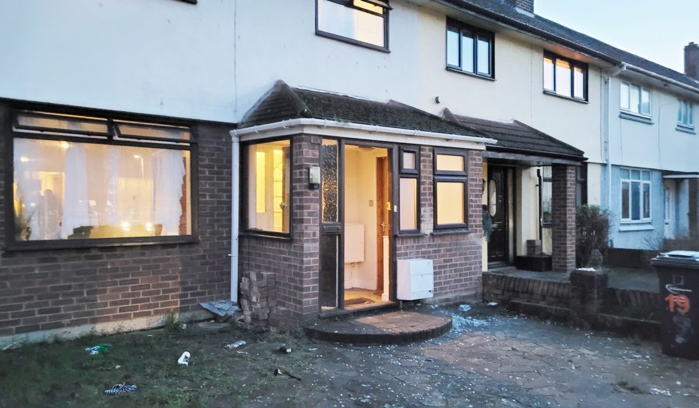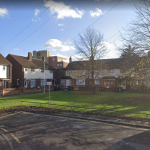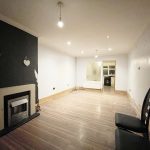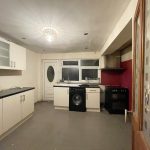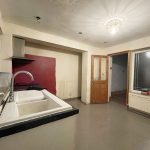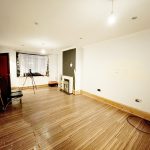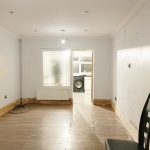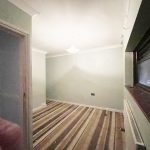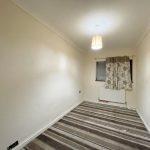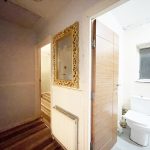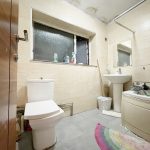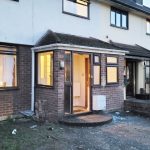Ray Gardens, Barking, Essex IG11
Guide Price: £1,750 - £2,100 PCM 1
1
ALL BILLS INCLUDED! A 3-bedroom terraced house with reception and rear garden. Good transport links to Barking Station, allowing easy access to Canary Wharf and the City. Available 7th March 2022. Call now to arrange your exclusive viewing slot.
Key Features
- 3 bedroom House
- Spacious Reception
- Well-equipped Kitchen
- All Bills Included
- Close to Local Amenities
- Upney / Barking (District Line) Underground Station
- Available 7th March 2022
Guide Price: £1,750 - £2,100 PCM
ALL BILLS INCLUSIVE!!! This 3 bedroom house has a lot to offer. A short walk from local shops and schools, it benefits from a reception room, 3 bedrooms and rear garden. It also benefits from a well-equipped kitchen and a three-piece bathroom suite in good condition.
In close proximity to the property, there are local amenities, a health centre, and primary and secondary schools. Transport links are also good with A13 and A406 only a short drive away and within a short walk, there are numerous bus stops. Upney (District Line) Underground, Barking Station and the upcoming Barking Riverside station are all nearby, allowing an easy commute to Canary Wharf and the City. Offered unfurnished and available 28th February 2022. Call now to arrange a viewing.
Kitchen: 12’21 x 11’91 (3.72m x 3.63m)
Range of eye and base level units, gas hob and oven with an extractor fan, fridge freezer, washing machine, microwave, stainless steel sink with mixer taps and double glazed windows.
Lounge: 20’54 x 11’01 (6.26m x 3.35m)
Carpeted flooring, double glazed windows and various powerpoints.
Bedroom 1: 13’72 x 10’45 (4.34m x 3.18m)
Carpeted flooring, double glazed windows and various power points.
Bedroom 2: 14’25 x 12’72 (4.18m x 3.87m)
Carpeted flooring, double glazed windows and various power points.
Bedroom 3: 12’48 x 6’96 (3.80m x 2.12m)
Carpeted flooring, double glazed windows and various power points.
Bathroom: 14’86 x 7’92 (4.52m x 2.41m)
Toilet with low-level W/C, bathtub with mixer tap and shower attachments and washbasin with mixer tap.
Garden: 25’


