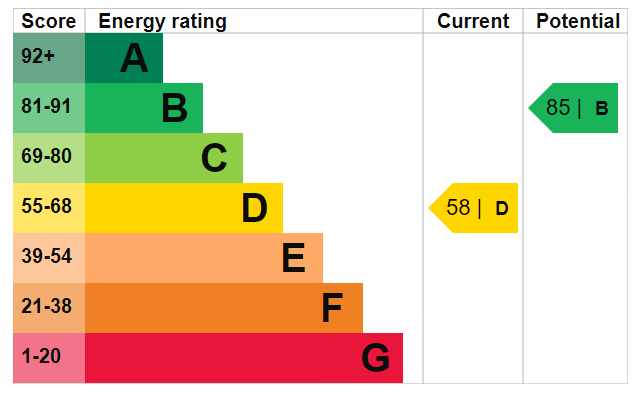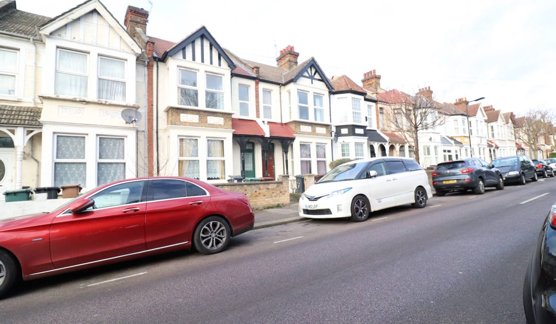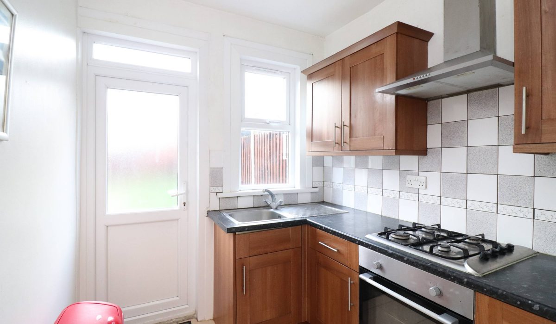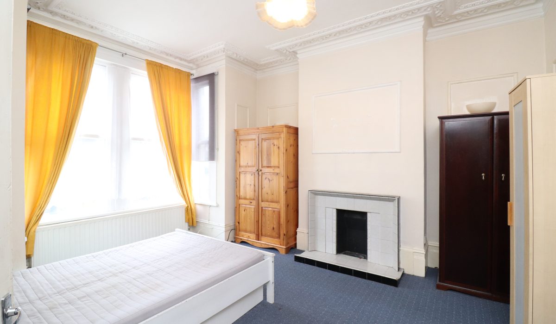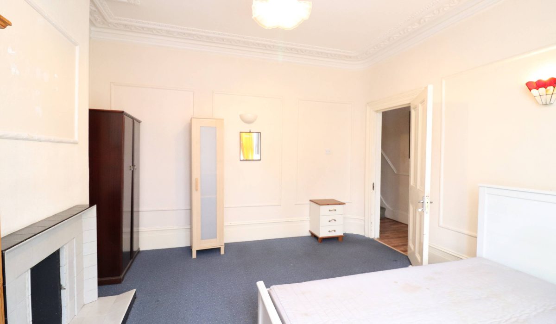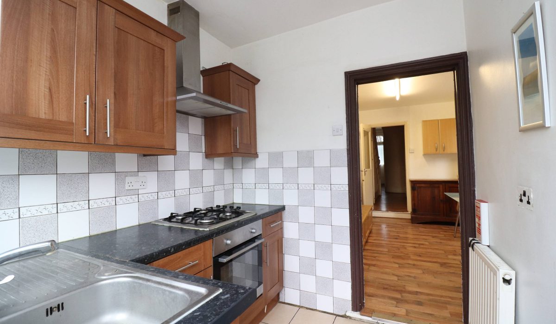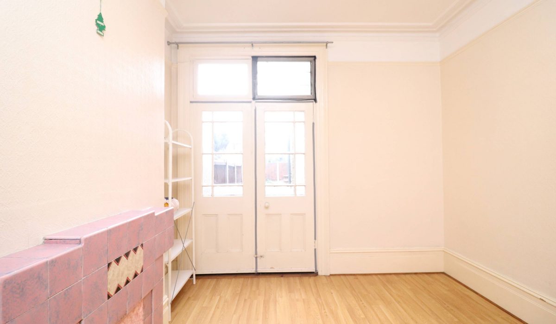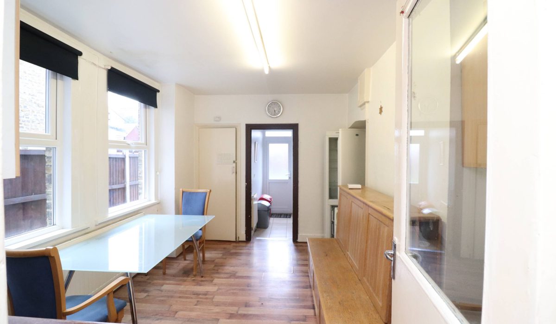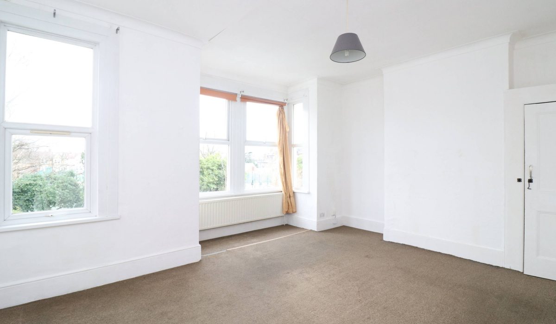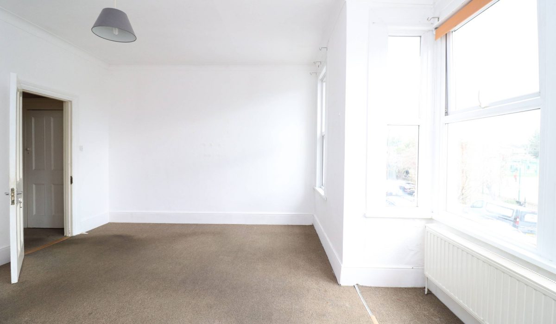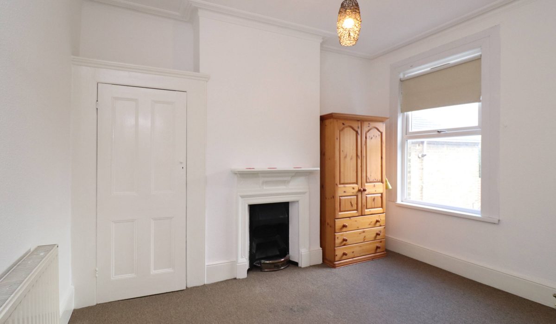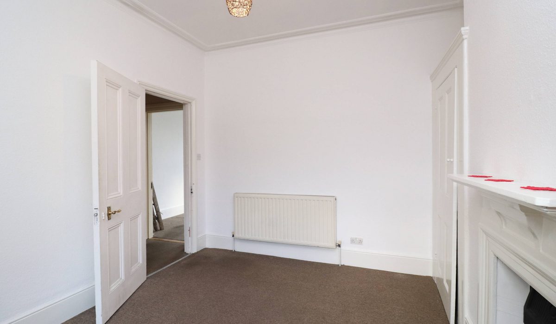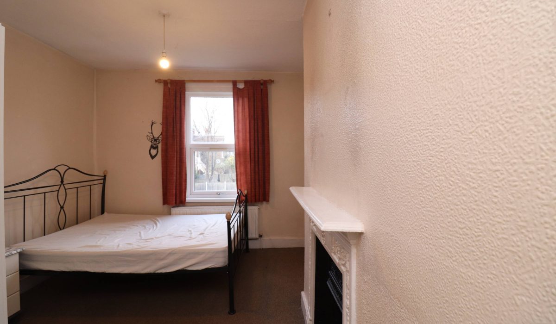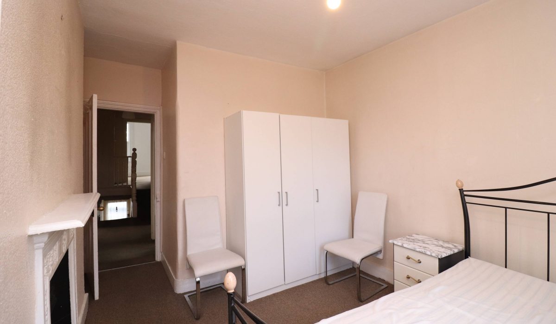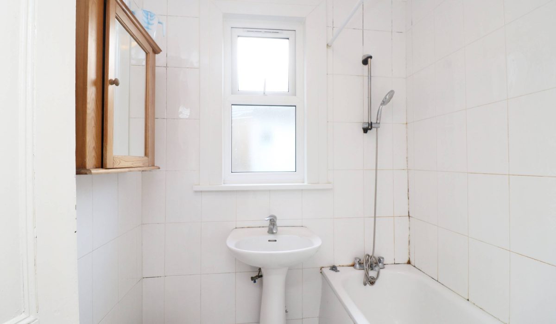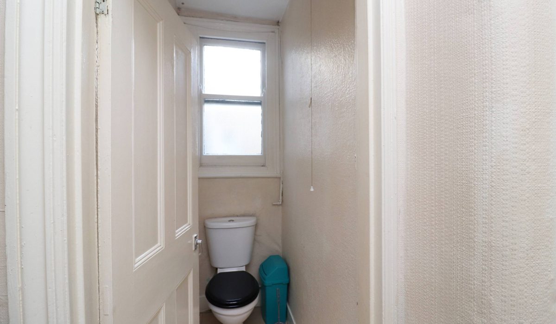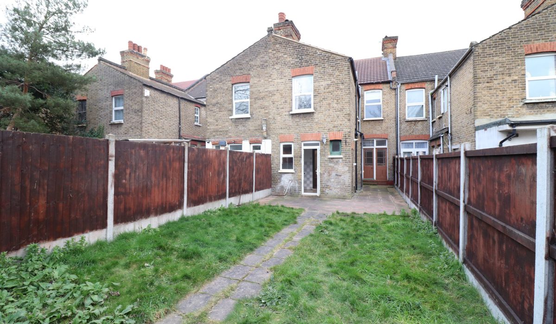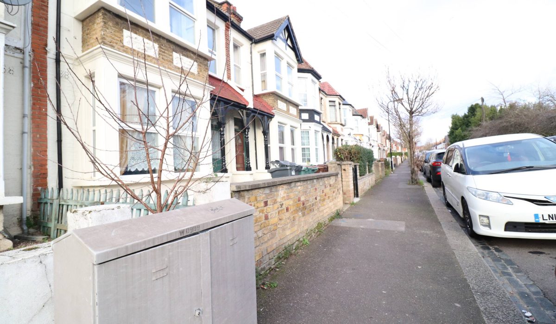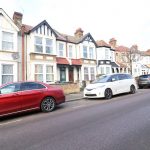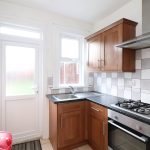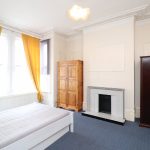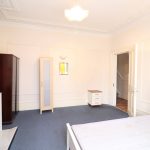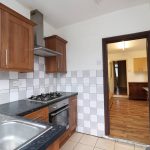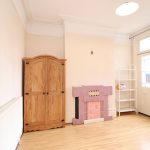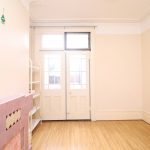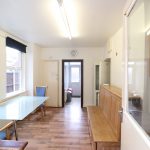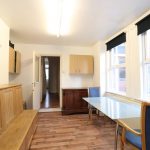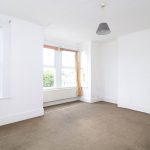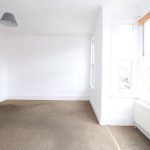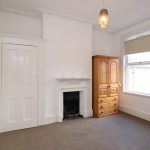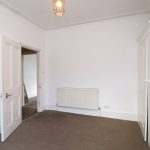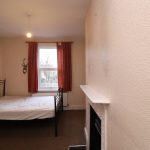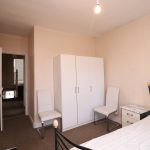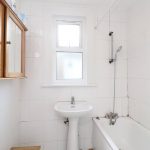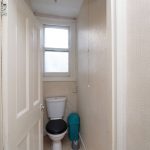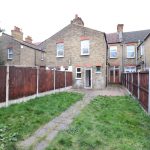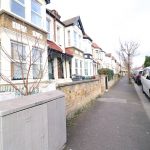Abbotts Park Road, Leyton, London E10
Guide Price: £1,900 - £2,200 PCM 2
2
Well situated three bedroom mid terraced house located in Leytonstone. Consists of a kitchen, 3 reception rooms and 2 bathrooms. Various transport links are available, including buses and London Overground. Call now to arrange an exclusive viewing slot.
Key Features
- Three Bedroom
- Mid Terraced House
- Three Reception Rooms
- Two Bathrooms
- Large Garden
- Part Furnished
- Leyton Midland Road Overground Station
- Available Now
Guide Price: £1,900 - £2,200 PCM
A Three bedroom mid-terrace house with three reception rooms and a large garden is a well connected residential street. The house benefits from a well-equipped kitchen, three double bedrooms, two spacious reception rooms, a two-piece bathroom with two separate w/cs and a large part paved, part lawn garden. This property is located moments away from Leyton Midland Road Overground Station.
Abbotts Park Road is perfectly located within close proximity to a range of shops, bars, restaurants along High Road Leyton. The overground stations of Leyton Midland Road Leyton and Walthamstow Central provide easy access to the city and bus routes to Stratford Westfield Shopping Centre.
This property is available now and comes part furnished. Call today to arrange an exclusive viewing slot.
Virtual Tour:
Kitchen:
Tiled flooring and part tiled walls, range of eye level and base level units, integrated gas hob and oven with extractor fan, stainless steel sink with mixer tap, laminate worktop and access to rear garden.
Reception Room 1:
Carpeted flooring, double bed, three wardrobes, bedside table, fireplace, double glazed windows, single radiator and various power points.
Reception Room 2:
Laminate worktop, wardrobe, double radiator, various power points and access to rear garden.
Reception Room 3:
Laminate flooring, double glazed windows, dining table and chairs, various power points and access to the kitchen.
Bedroom 1:
Carpeted flooring, built-in cupboard, double glazed windows, single radiator and various power points
Bedroom 2:
Carpeted flooring, wardrobe, built-in cupboard, double glazed windows, single radiator, fireplace and various power points.
Bedroom 3:
Carpeted flooring, double bed, three-part wardrobe, bedside table, double glazed windows and various powerpoints.
Bathroom:
Bathtub with mixer tap and shower attachments, washbasin with mixer tap, tiled flooring and tiled walls and double glazed window.
Separate W/C 1:
Toilet with low-level flush
Separate W/C 2:
Toilet with low-level flush
Garden:
Part Paved and Part Lawned.
