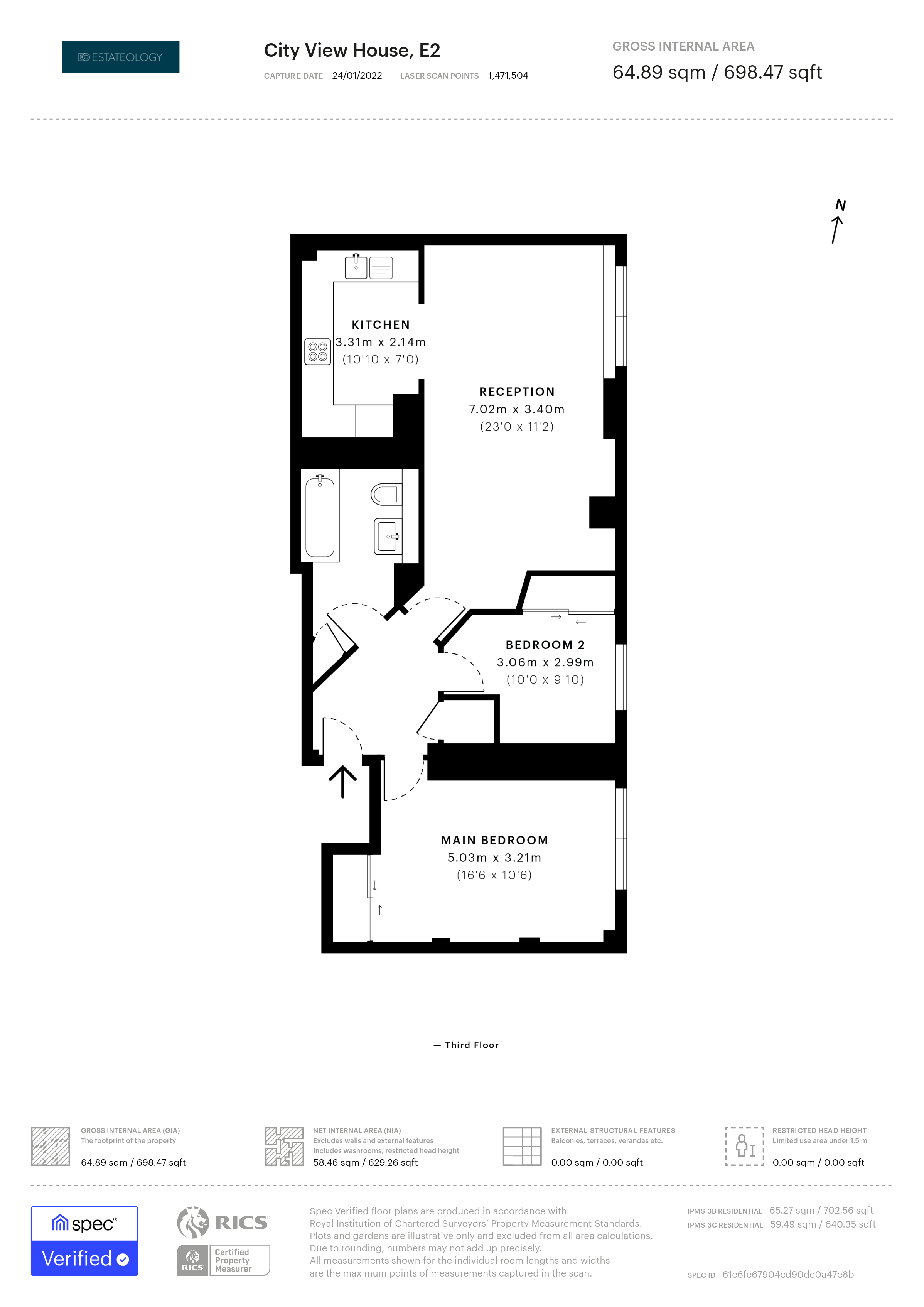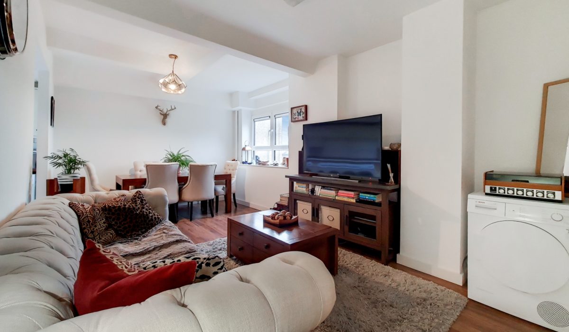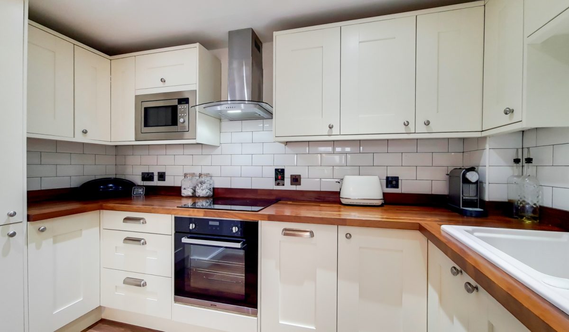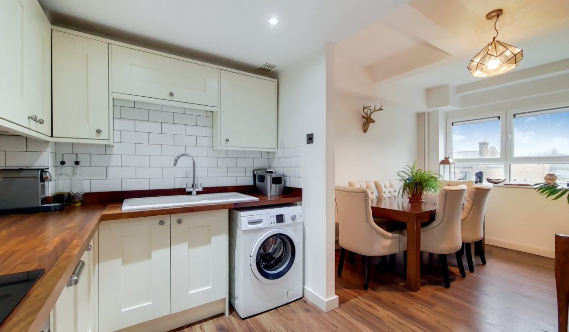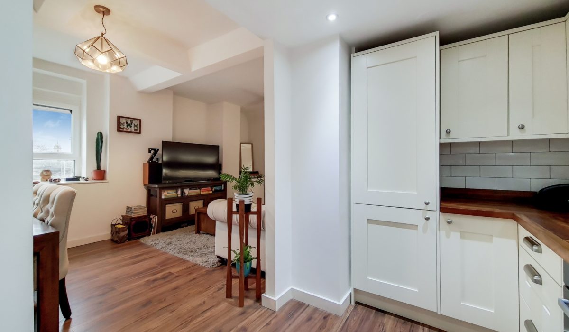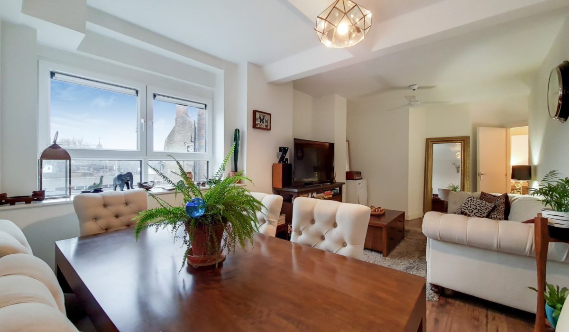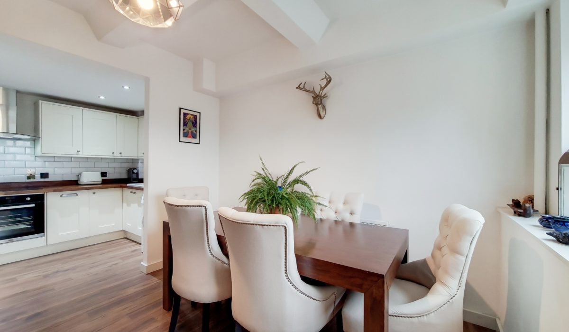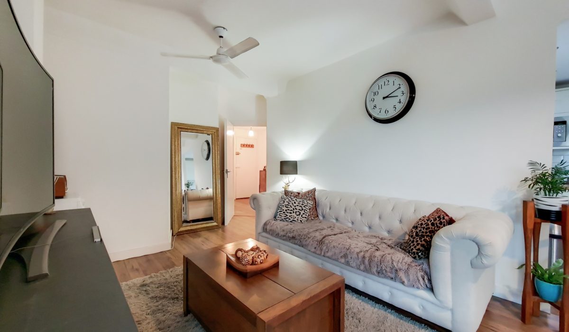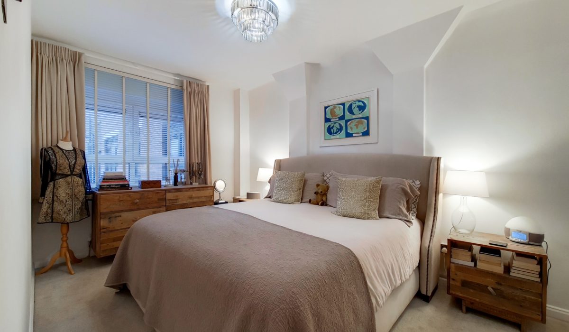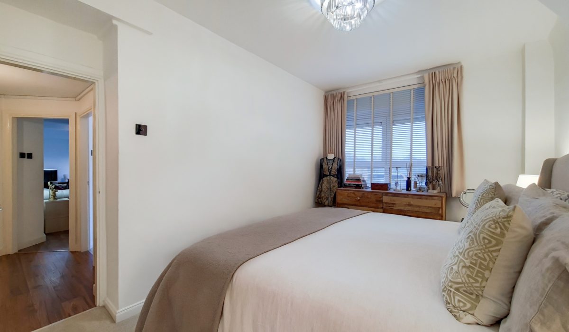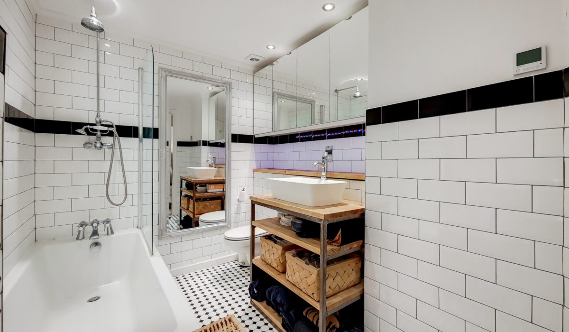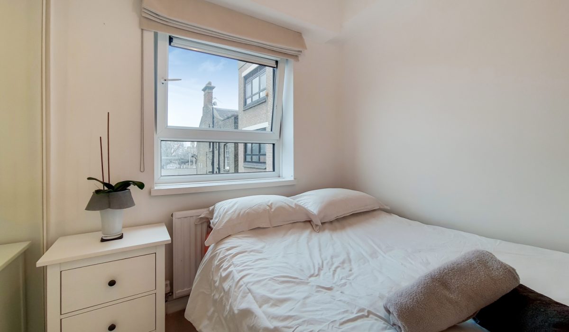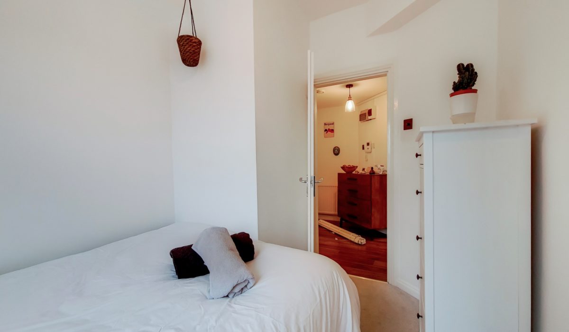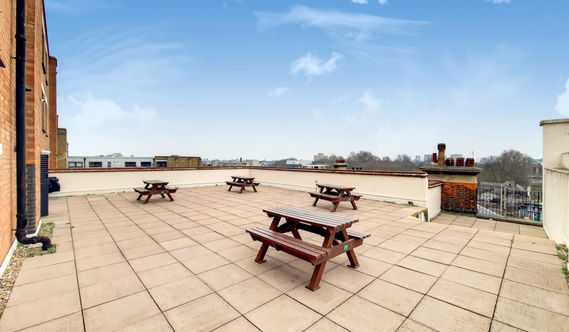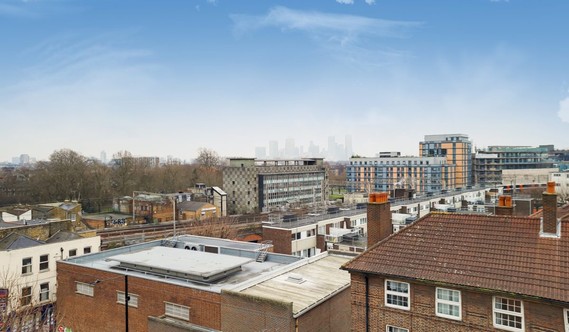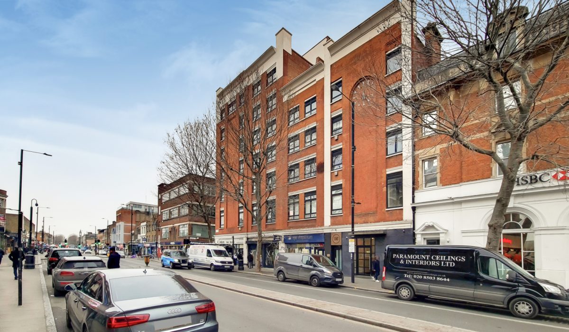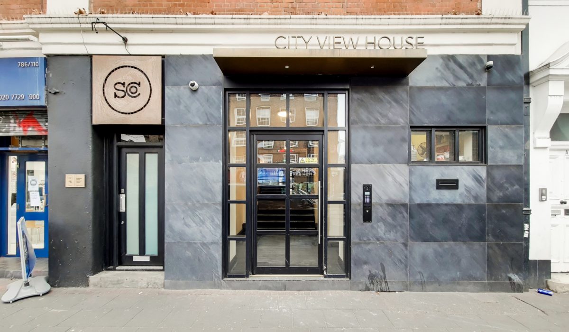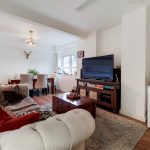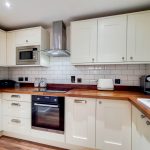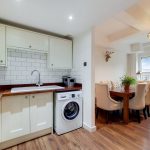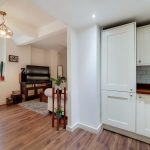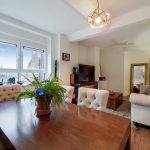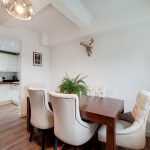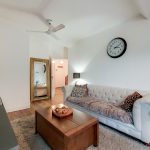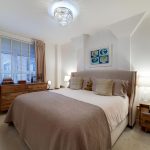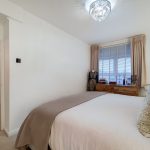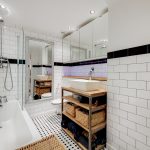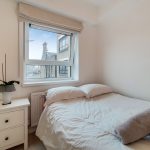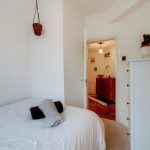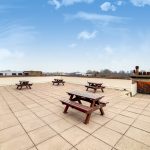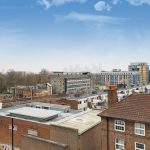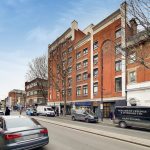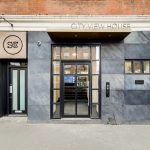City View House, Bethnal Green, London E2
Guide Price: £475,000 - £525,000 L/H 1
1
WAREHOUSE CONVERSION!!! Located in this wonderful building with luxury fixtures and fittings throughout is this bright and airy two-bedroom third floor flat tastefully presented throughout in the heart of Bethnal Green with communal roof terrace and concierge. Moments from Bethnal Green Station. Call now to book your exclusive viewing slot.
Key Features
- Warehouse Conversion
- Third Floor Flat
- Two Bedrooms
- Semi Open Plan Living/Kitchen
- Private Concierge/ Communal Roof Terrace
- Bethnal Green (Underground and Overground) Stations
- Close to Local Amenities
Guide Price: £475,000 - £525,000 L/H
WAREHOUSE CONVERSION!!! Located in this wonderful building with luxury fixtures and fittings throughout, is this bright and airy two-bedroom third floor flat, tastefully presented throughout in the heart of Bethnal green with communal roof terrace and concierge. The property benefits from a spacious semi-open plan living and fitted kitchen, two double bedrooms as well as three piece bathroom.
City View House benefits from a communal roof, concierge with lift service and secure bicycle storage. This property is located on Bethnal Green Road, a walking distance from Bethnal Green stations (Central Line and Overground). Bethnal Green Road and Roman Road markets are nearby, Columbia Road is moments away which is home not only to the famous flower market but also a plethora of fine bars and restaurants including Brawn, Campania and the Royal Oak whilst the trendy Brick Lane is a short walk away.
Call now to book your exclusive viewing slot.
Virtual Tour:
https://spec.co/properties/61f00669f9f7ec0a5b1c6f3a/details
Kitchen: 10’10 x 7’0 (3.31m x 2.14m)
Range of eye level wall and base units, wood flooring, fully tiled walls, built-in electric hob and oven plus extractor fan, composite sink with drainer and mixer tap, space for washing machine, built-in fridge freezer and various power points.
Reception: 23’0 x 11’2 (7.02m x 3.40m)
Wood flooring, single radiator, double glazed windows, various powerpoints and access to the semi-open plan kitchen.
Bedroom 1: 16’6 x 10’6 (5.03m x 3.21m)
Carpeted flooring, double glazed windows and various powerpoints.
Bedroom 2: 10’0 x 9’10 (3.06m x 2.99m)
Carpeted flooring, double glazed windows, single radiator and various powerpoints.
Bathroom:
3 piece bathroom suite, tiled flooring and part tiled walls, wash hand basin with mixer taps, low-level flush WC, bathtub with mixer taps and shower attachment.
