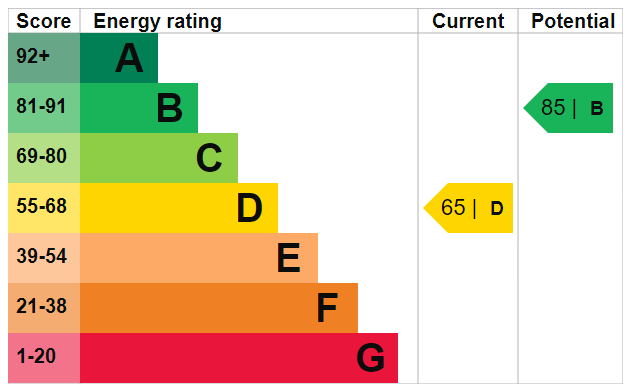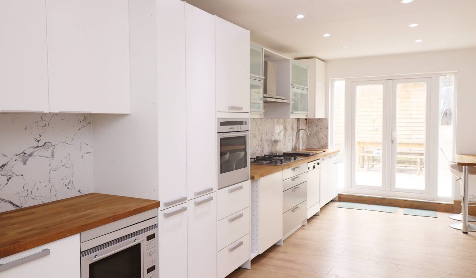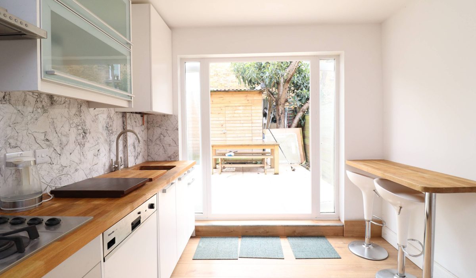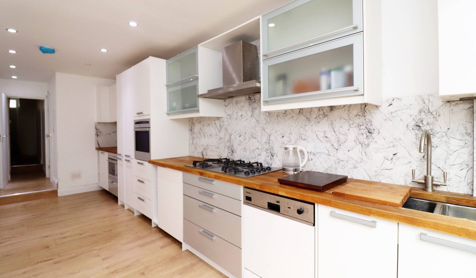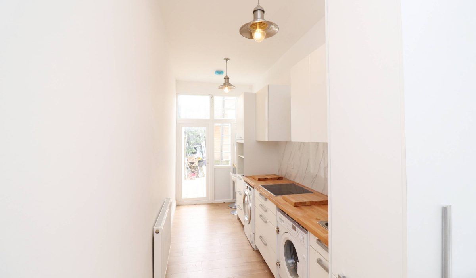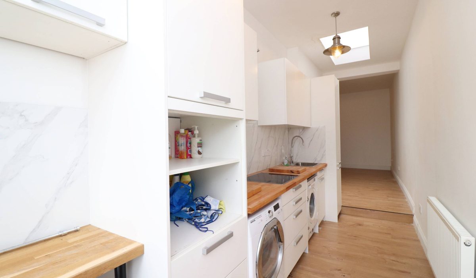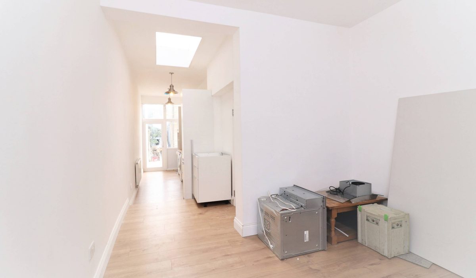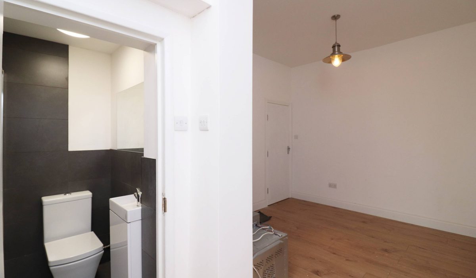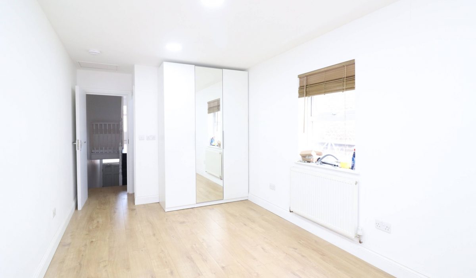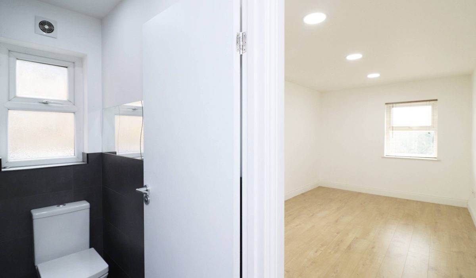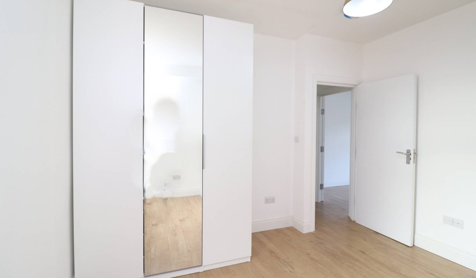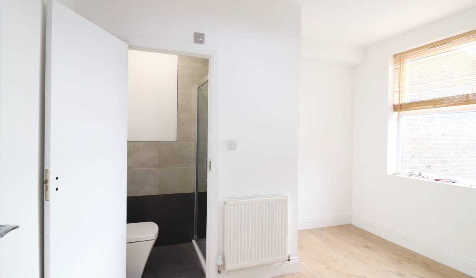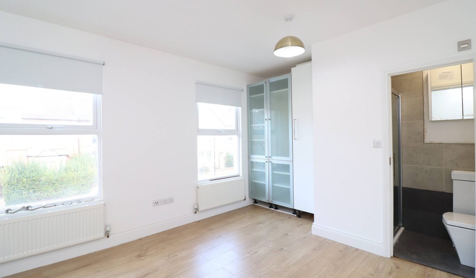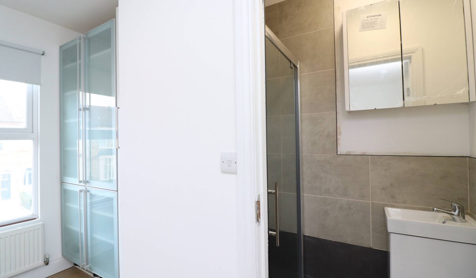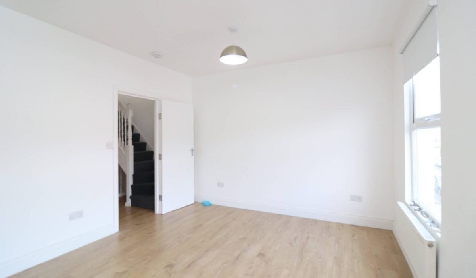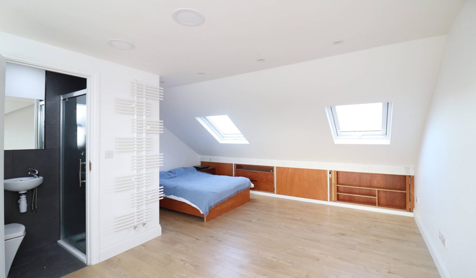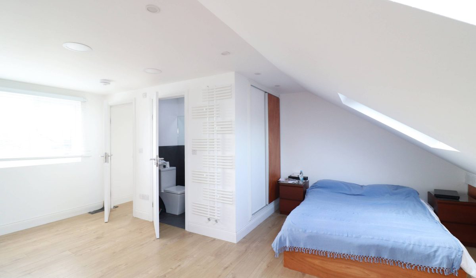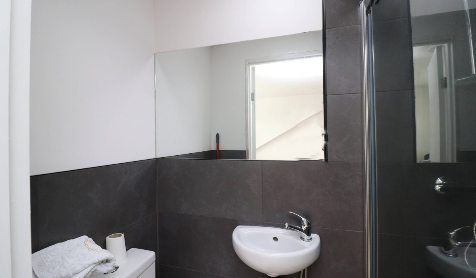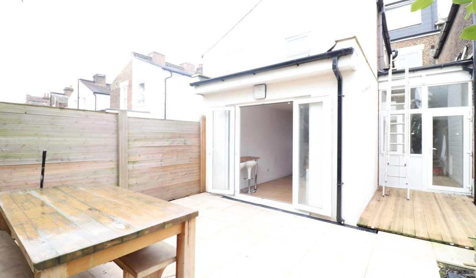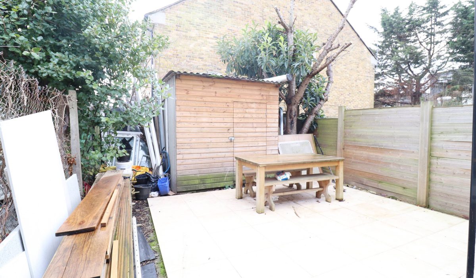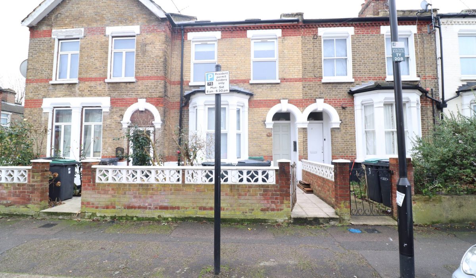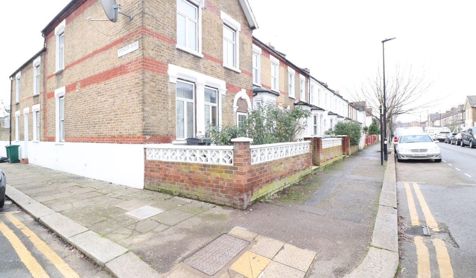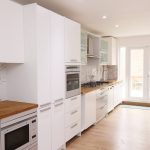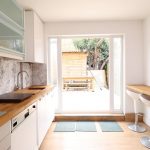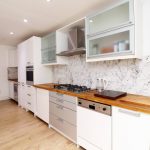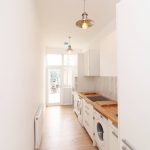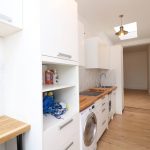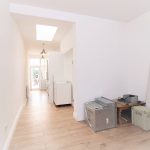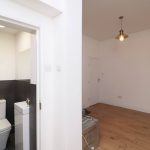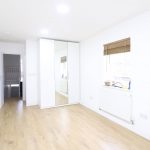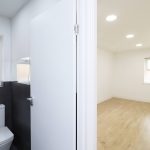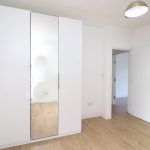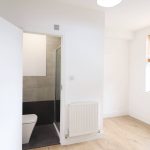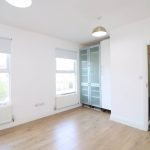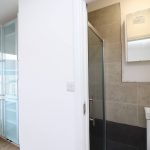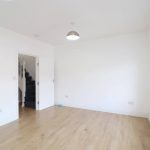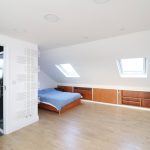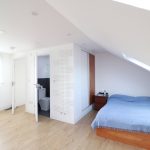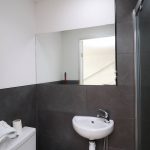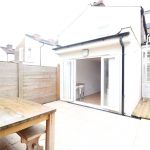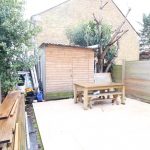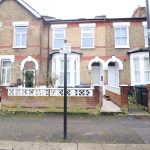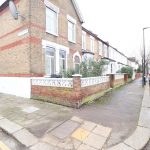Tynemouth Road, Tottenham, London N15
Guide Price: £3,000 - £3,500 PCM 7
7
Location, convenience, as well as green open spaces, all moments away. Come and view this wonderful 5-bedroom newly refurbished mid-terraced house. Call today to arrange your exclusive viewing slot.
Key Features
- Newly Refurbished
- Spacious 5 Bedroom
- En Suites
- Rear Garden
- Moments from Downlane/Markfield Park
- Local Amenities
- Tottenham Retail Park
- Tottenham Hale and Seven Sisters Station
- Mid Terraced House
- Available 31st January
Guide Price: £3,000 - £3,500 PCM
Located on a residential street is this wonderful mid-terraced newly refurbished five-bedroom house with a back garden. Presented with a neutral tone throughout, this spacious property features a bright and airy reception room. Also features a fitted kitchen, five spacious bedrooms with en-suite WCs and showers, wood laminate flooring, double glazed windows throughout, two three-piece shower rooms. Walking distance from recreational areas such as Downlane Park and Markfield Park.
Tynemouth Road is well placed near Tottenham Hale Retail Park as well as the local bars and restaurants of High Rd, There is an abundance of transport links Tottenham Hale Station and Seven Sisters Station providing easy access to the city.
Call now to book your exclusive viewing slot.
Virtual Tour:
https://www.youtube.com/watch?v=SgDZ9OtRy7o
Reception:
Double-glazed windows, laminate flooring, single radiator and various powerpoints.
Kitchen:
Range of eye level and base units, wooden worktop, built-in electric hob, two electric ovens, ceramic sink with mixer tap, rear facing double glazed windows, built-in fridge freezer, washing machine, part tiled walls and various power points.
Kitchen 2:
Range of eye level and base units, wooden worktop, built-in electric hob, two electric ovens, ceramic sink with mixer tap, rear facing double glazed windows, built-in fridge freezer, washing machine, part tiled walls and various power points.
Bedroom 1:
Laminate flooring, 3 part wardrobe with sliding doors, double-glazed windows, single radiator and various power points.
En Suite:
Tiled flooring and walls throughout, WC with low-level flush, shower cubicle and washbasin with mixer tap.
Bedroom 2:
Laminate flooring, double-glazed windows, single radiator and various power points.
En Suite:
Tiled flooring and walls throughout, WC with low-level flush, shower cubicle and washbasin with mixer tap.
Bedroom 3:
Laminate flooring, double-glazed windows, single radiator and various power points.
En Suite:
Tiled flooring and walls throughout, WC with low-level flush, shower cubicle and washbasin with mixer tap.
Bedroom 4:
Laminate flooring, double bed, double-glazed windows, single radiator and various power points.
En Suite:
Tiled flooring and walls throughout, WC with low-level flush, shower cubicle and washbasin with mixer tap.
Bedroom 5:
Laminate flooring, double-glazed windows, single radiator and various power points.
Shower Room 1:
Tiled flooring and walls throughout, WC with low-level flush, shower cubicle and washbasin with mixer tap.
Shower Room 2:
Tiled flooring and walls throughout, WC with low-level flush, shower cubicle and washbasin with mixer tap.
Garden:
Paved
