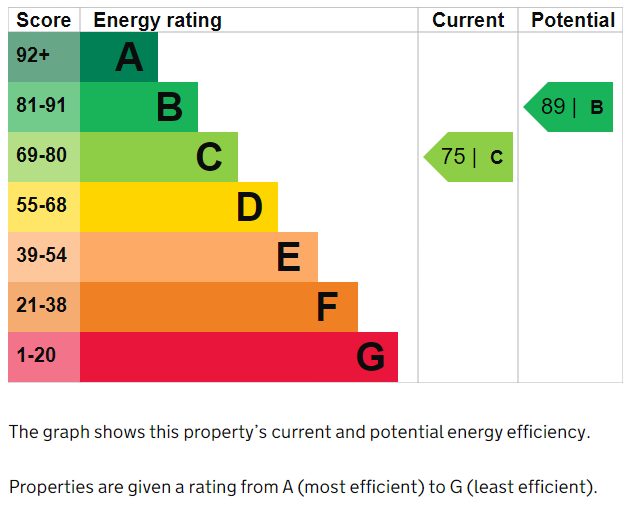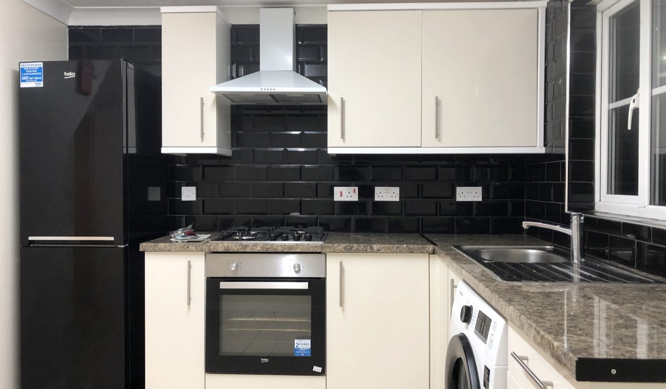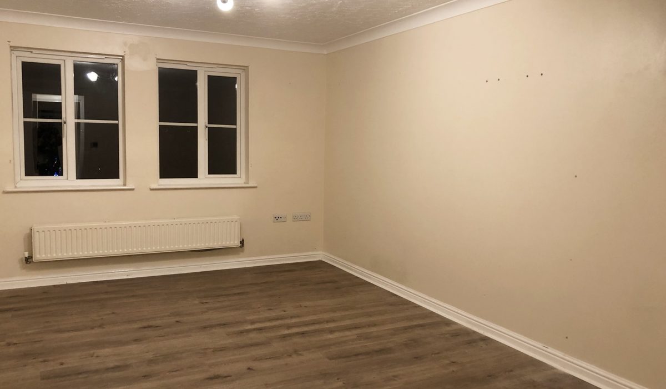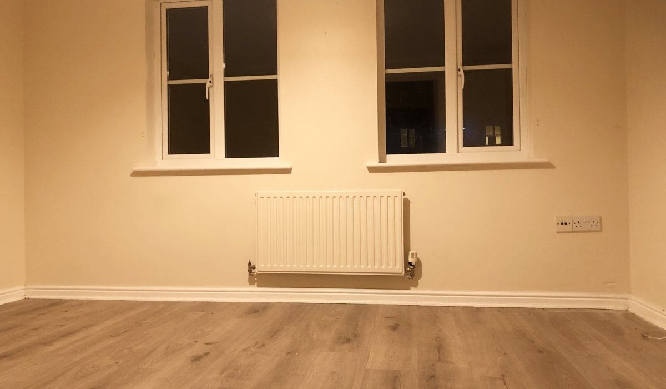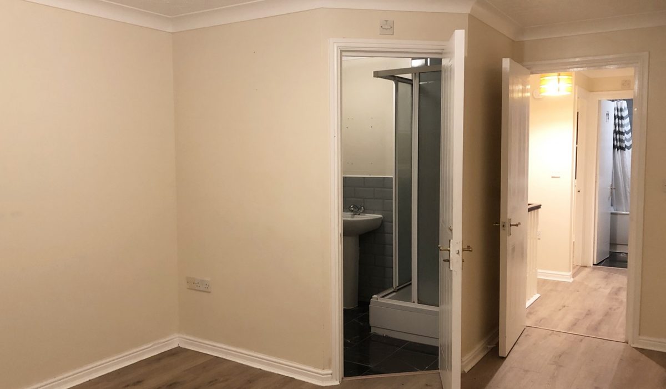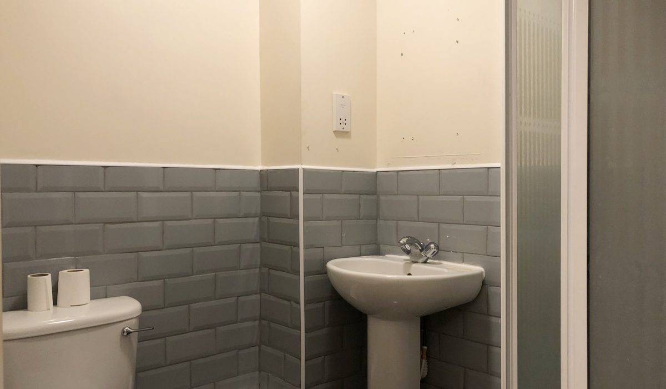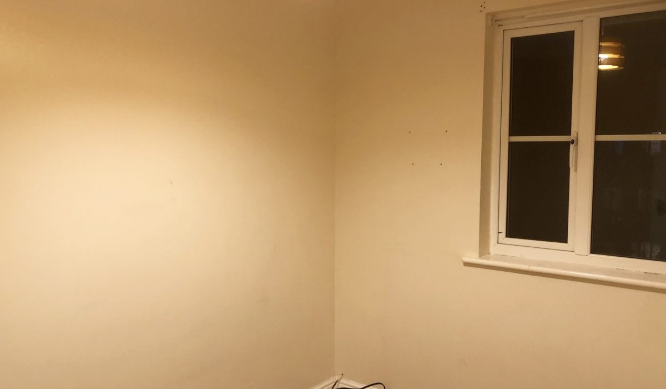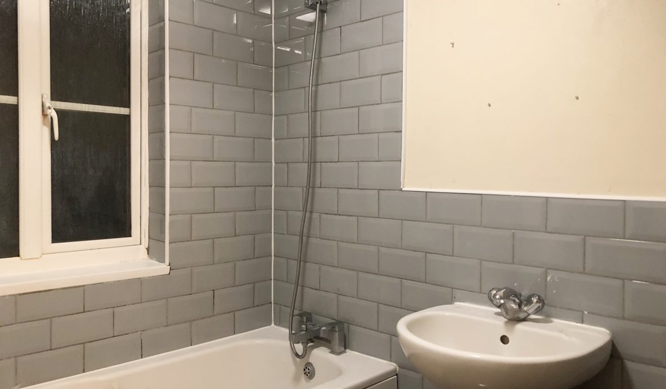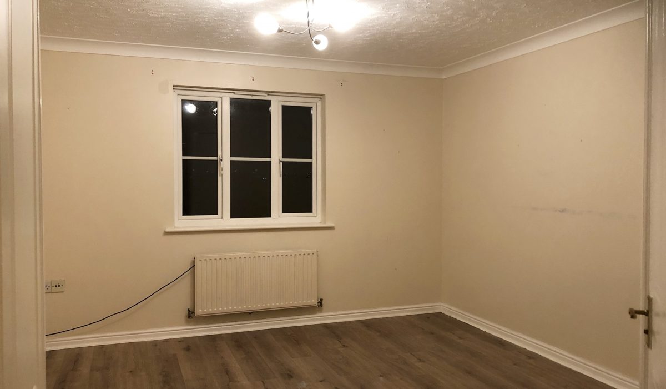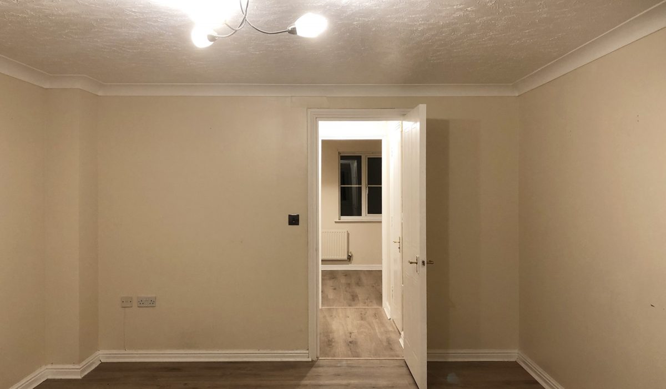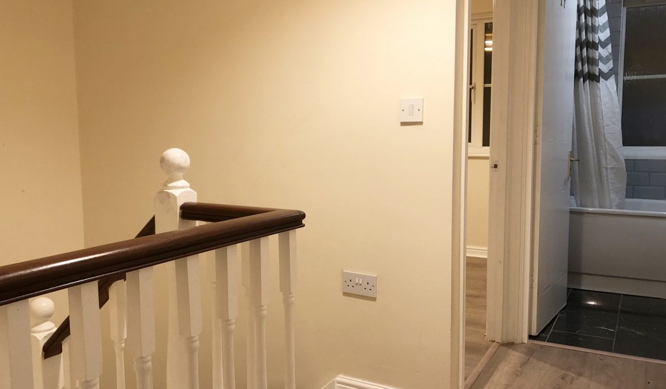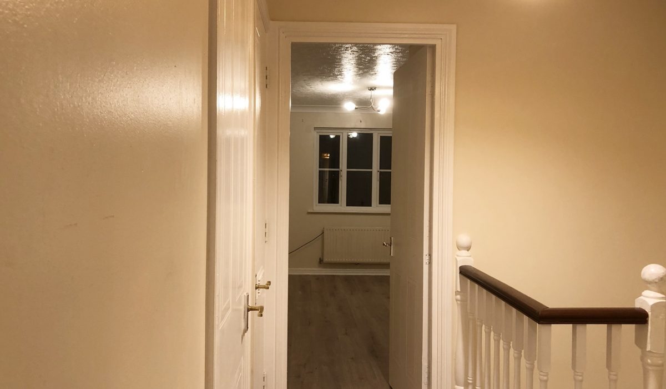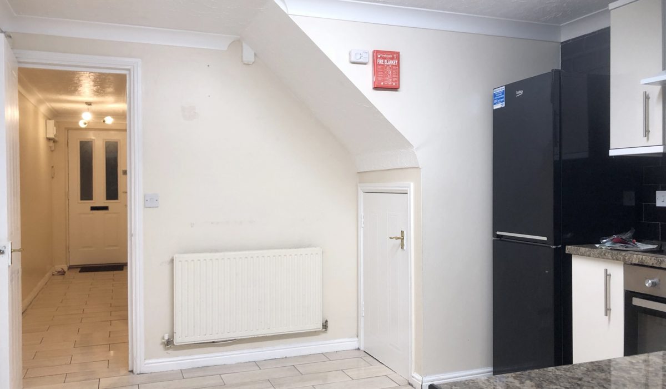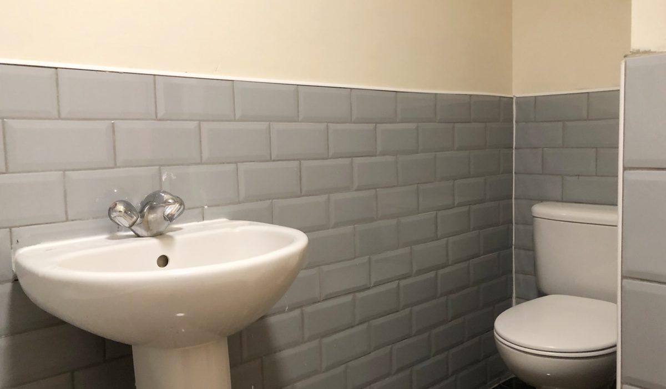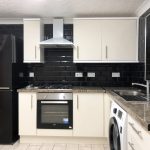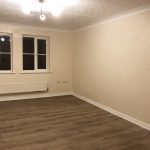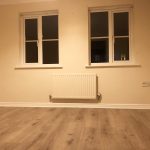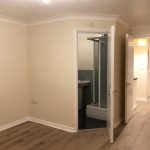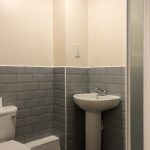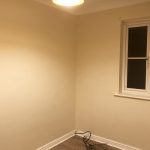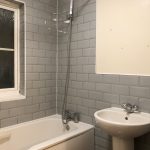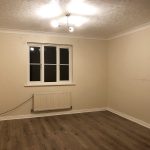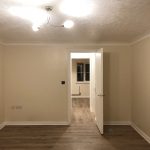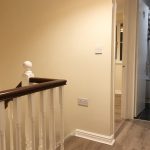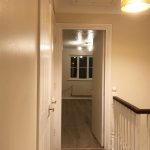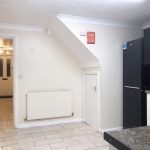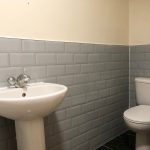Redbourne Drive, Thamesmead, London SE28
Guide Price: £1,450 - £1,700 PCM 2
1
2
1
Newly refurbished spacious 3 bedroom townhouse with a large garden and garage. Located in Thamesmead by the river side, the house benefits from being in a peaceful neighbourhood with a range of local amenities nearby. Available immediately, this is a must see property. Call now to arrange your exclusive viewing slot.
Key Features
- Newly Refurbished
- Private Garden and Garage
- Well-equipped Modern Kitchen
- 2 Bathrooms and a Separate WC
- 3 Spacious Bedrooms
- Excellent Transport Links
- Quiet Location
- Available Immediately
Guide Price: £1,450 - £1,700 PCM
Brand new three-bedroom townhouse at the heart of Thamesmead consisting of 3 double bedrooms, with one benefitting from its own en-suite. The kitchen has been recently refurbished with fitted compliances and access to the large rear garden, which is part-paved part-lawn. The house also has a modern 3 piece shower room and a separate WC. Offered with a garage and a parking space and available immediately.
Redbourne Drive is well situated at the heart of Thamesmead, a short distance away from Abbey Wood, Plumstead and Belvedere train stations, giving you great access to the city. Also local for your leisure are the open green spaces of Crossway Park and Southmere Park, with various Sports facilities. Available immediately, call now to arrange your exclusive viewing slot.
Kitchen: 11’3 x 12’0 (3.42m x 3.67m)
Newly refurbished new kitchen, tiled flooring, washing machine, integrated oven, storage compartments, fridge freezer, various power points
Lounge: 12’1 x 16’1 (3.68m x 4.91m)
Laminate flooring, front aspect double glazed windows, radiator
Bedroom 1: 12’1 x 16’2 (3.68m x 4.94m)
Master bedroom with en suite bathroom. Laminate flooring, front aspect double glazed windows, radiator.
En suite:
Low level flushing toilet, wash basin, standing shower
Bedroom 2: 12’1 x 9’0 (3.68m x 2.74m)
Laminate flooring, rear aspect double glazed windows, radiator
Bedroom 3: 6’3 x 9’1 (1.90m x 2.76m)
Laminate flooring, rear aspect double glazed windows, radiator
Bathroom:
Low level flushing toilet, wash basin, bathtub
Separate W/C
Garden: 11’3 x 42’2 (3.42m x 12.85m)
Garage: 8’2 x 16’7 (2.49m x 5.06m)
