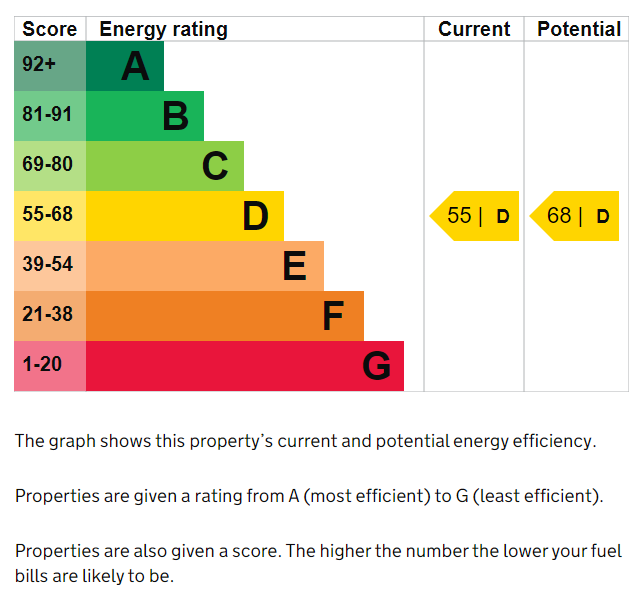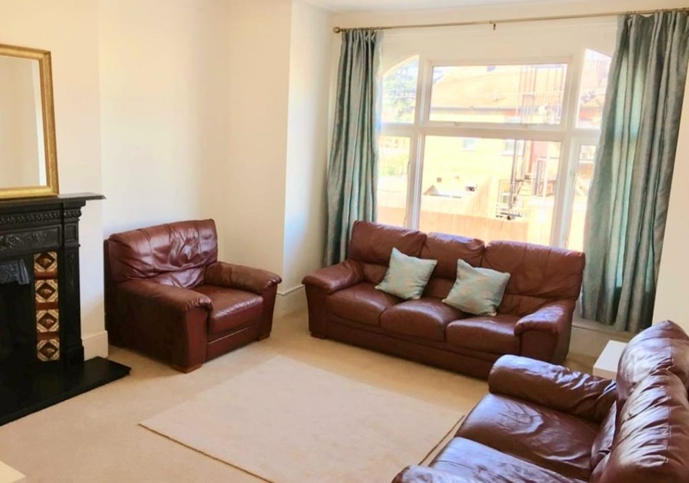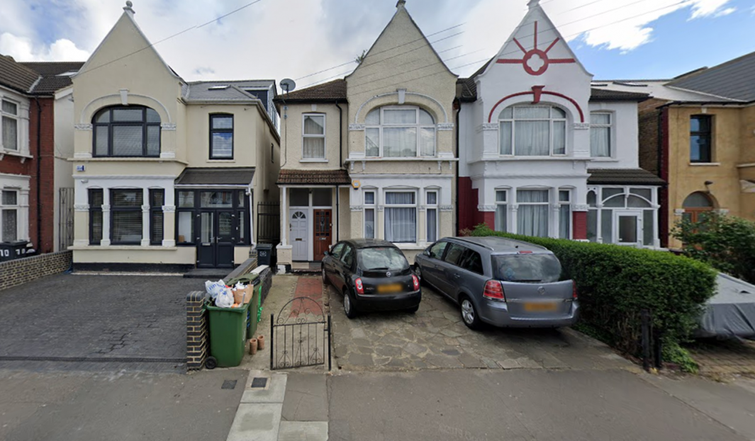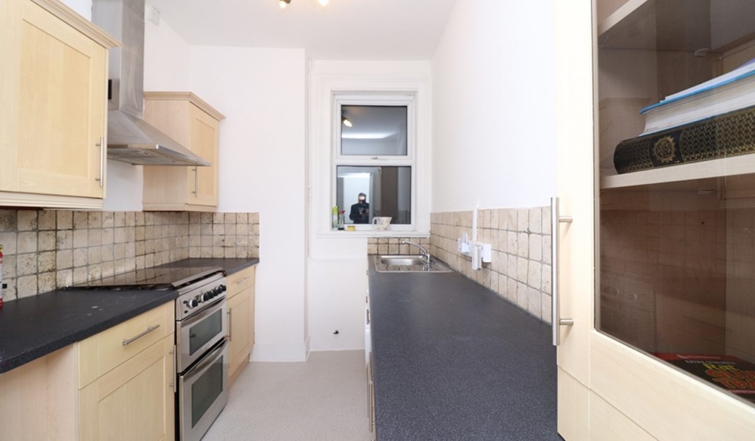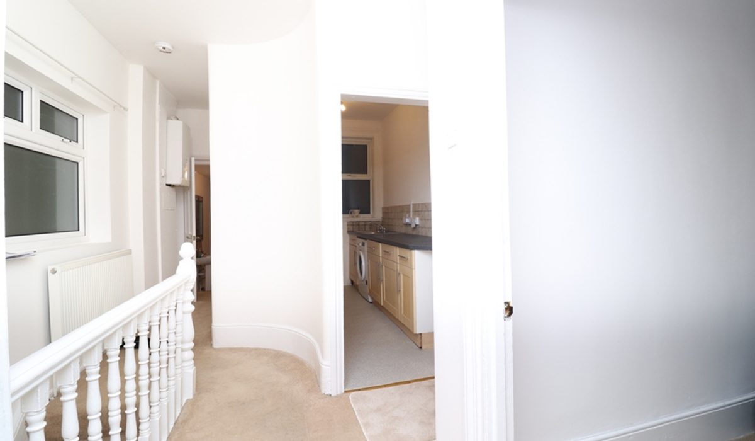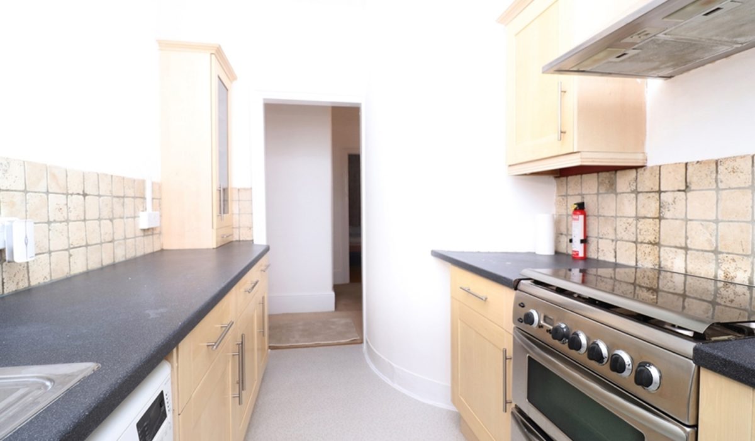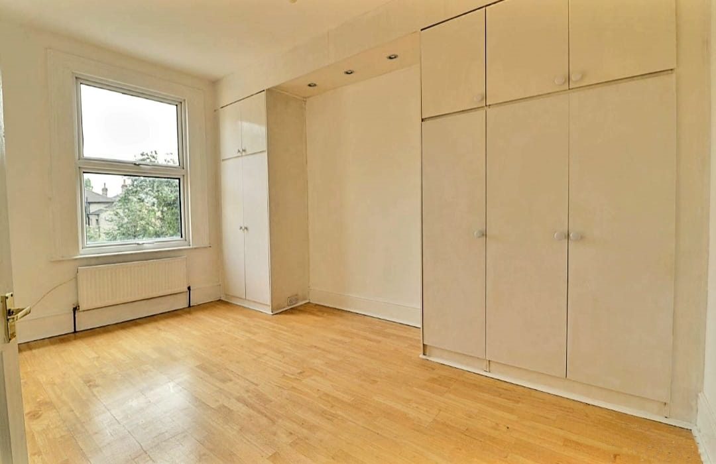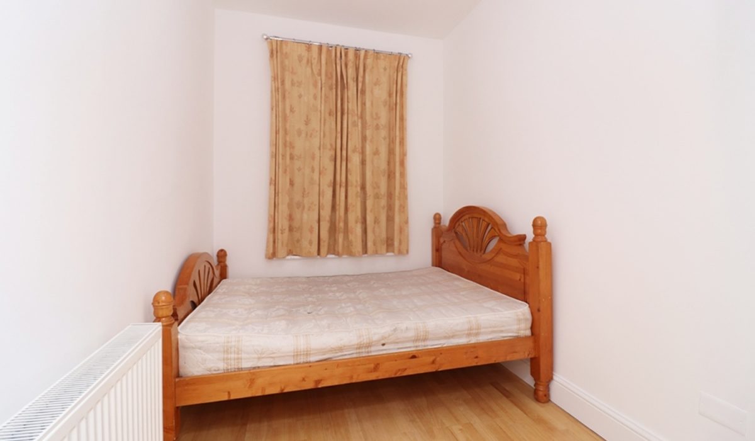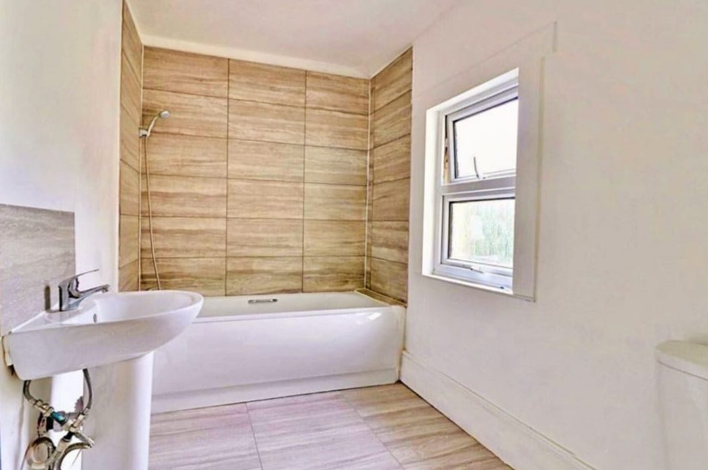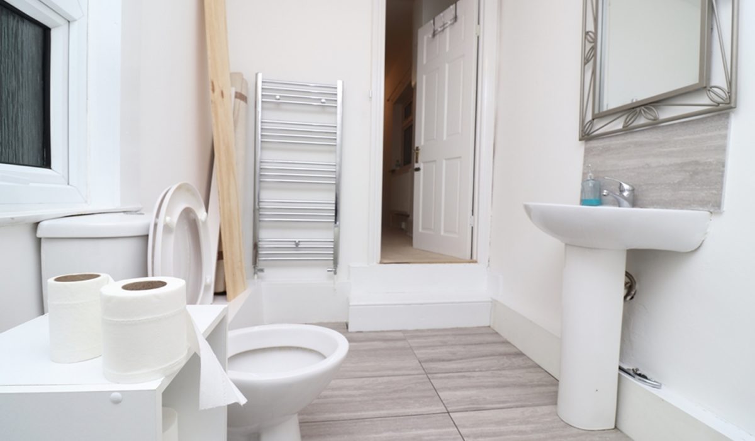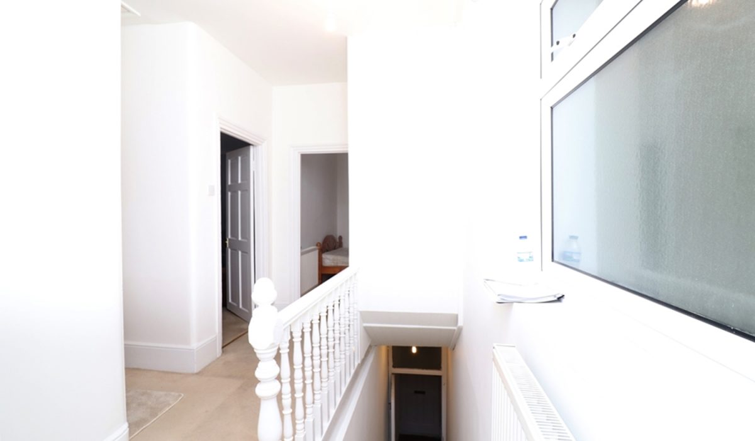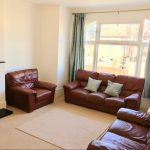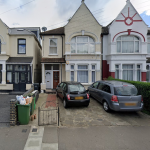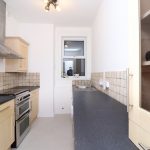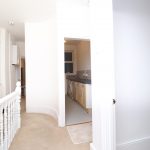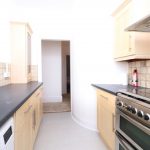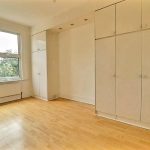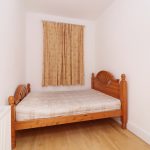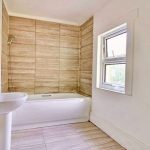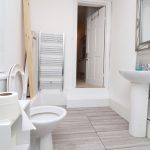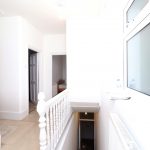Wellesley Road, Ilford, London IG1
Guide Price: £1,150 - £1,350 PCM 1
1
1
1
Right at the heart of Ilford is this spacious two-bedroom flat with a spacious lounge and a well-equipped kitchen. Excellent transport links with Ilford Rail Station close by, giving you access to the City and beyond. Available immediately. Call to arrange your exclusive viewing slot.
Key Features
- Furnished
- Two Bedrooms
- Well equipped Kitchen
- Local Recreational Areas
- Excellent Transport Links
- Three Piece Bathroom
- Off Street Parking
- Available immediately
Guide Price: £1,150 - £1,350 PCM
Two-bedroom first-floor flat in Ilford. Benefiting from a spacious living area with a fire feature, two bedrooms, a double and a single, a well-equipped kitchen and a three-piece bathroom suite.
Wellesley Road is well placed with the Ilford Rail Station and Gants Hill Underground (Central Line) providing excellent transport links to the City and beyond. Also available are the green spaces of South Park, Valentines Park, cricket and tennis clubs, and even the Ilford golf course for your enjoyment. This property is furnished, has one parking space and is available immediately. Call now to arrange your exclusive viewing slot.
Property Details
Lounge - 16’72 x 13’51 (6.71m x 5.26m) :
Carpeted flooring, front aspect double glazed bay windows, 3, 2 and 1 seater sofas, fire feature, radiator and various power sockets.
Kitchen 11’41 x 7’17 (4.39m x 2.56m) :
Lino flooring, rear aspect double glazed windows, stainless steel sink with a mixer tap, gas cooker with an extractor fan, various eye level and base units, integrated fridge freezer, washing machine.
Bedroom One - 14’48 x 9’94 (5.49m x 5.13m) :
Laminate flooring, rear aspect double glazed windows, range of built in cupboards, double bed, double bed, radiator and various power sockets.
Bedroom Two - 10’06 x 6’87 (3.20m x 4.04m) :
Laminate flooring, front aspect double glazed windows, built in cupboards, double bed, double bed, radiator and various power sockets.
Bathroom - 10’11 x 6’01 (1.85m) :
Three-piece bath suite, bath with shower head attachment, washbasin with mixer tap, low-level flush WC, part tiled floors, electric fan.
