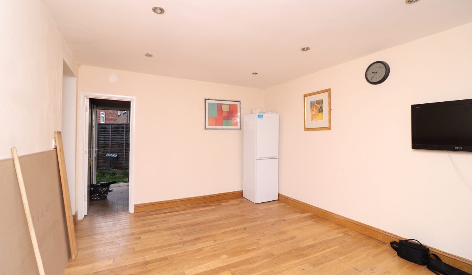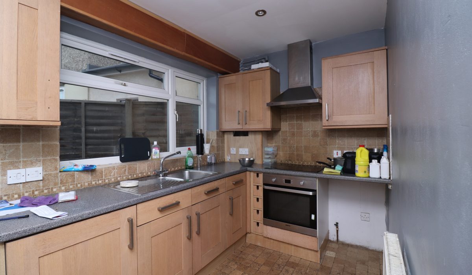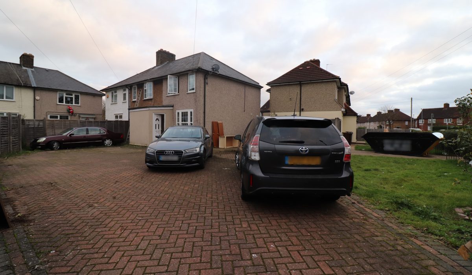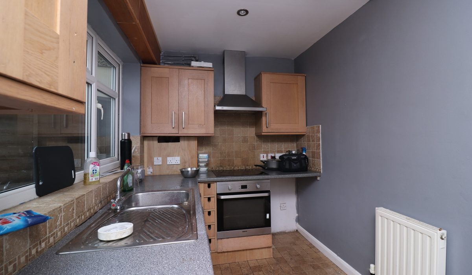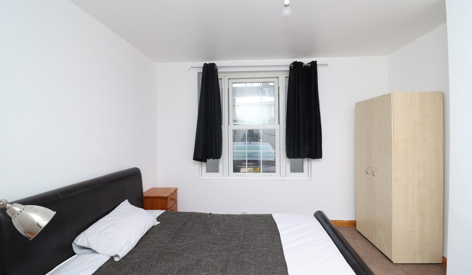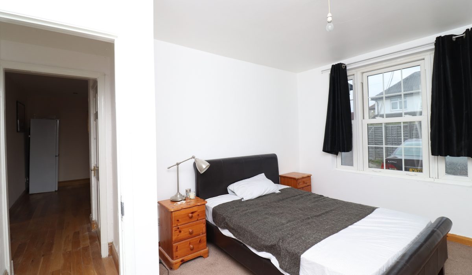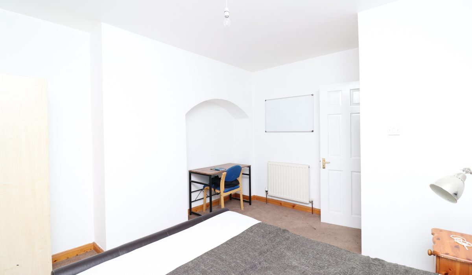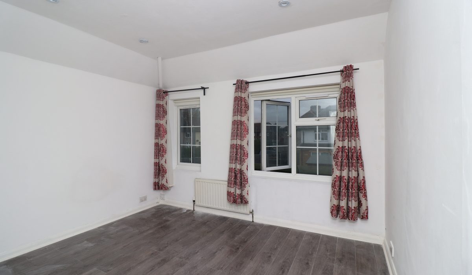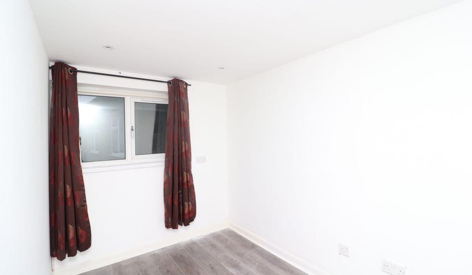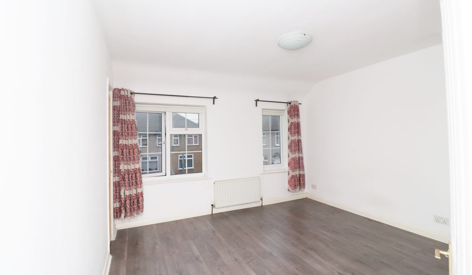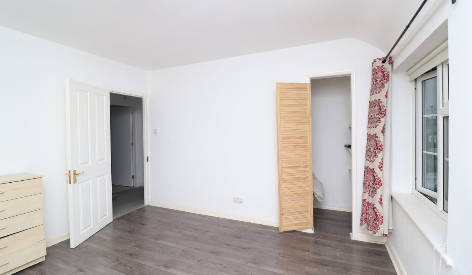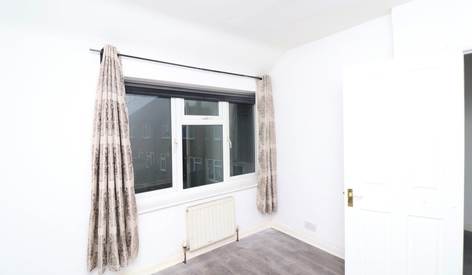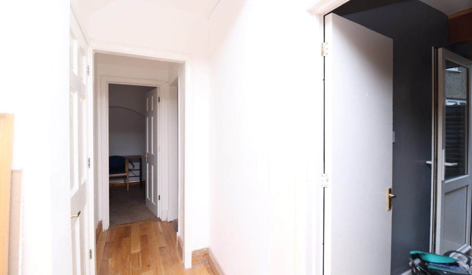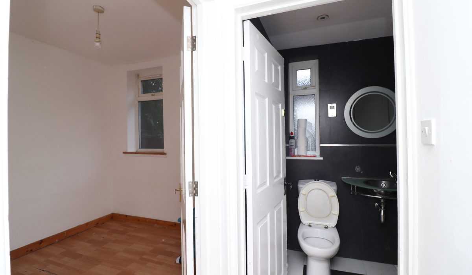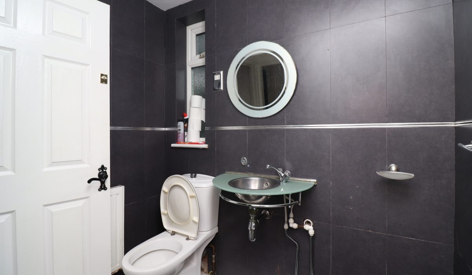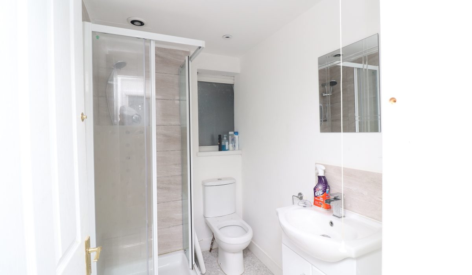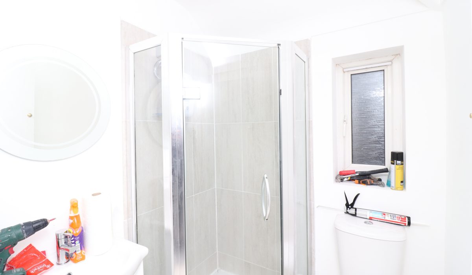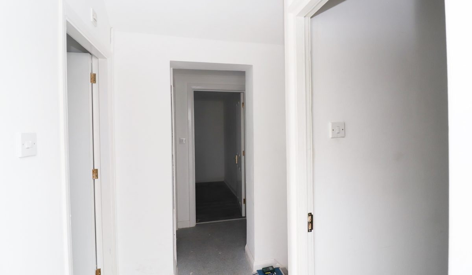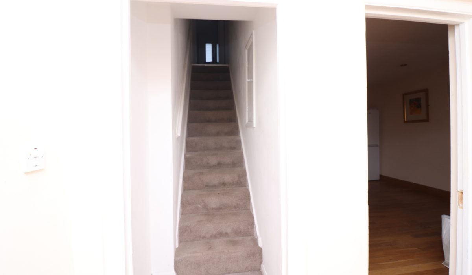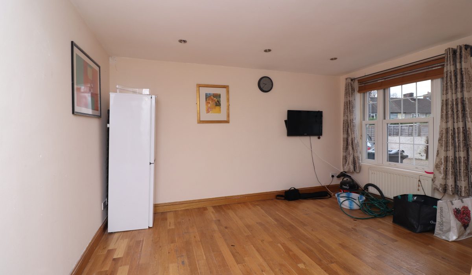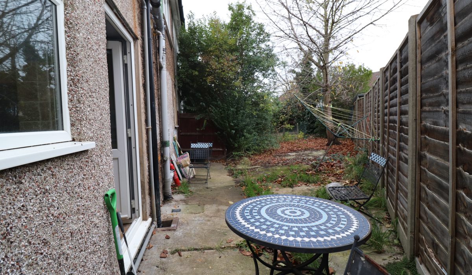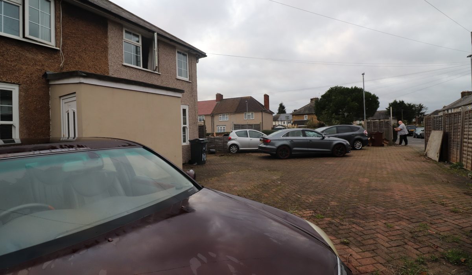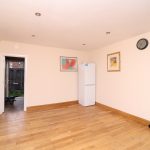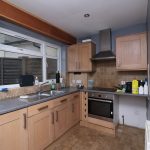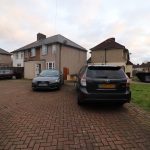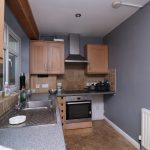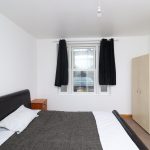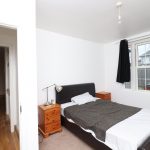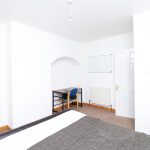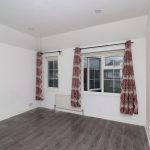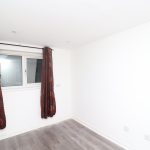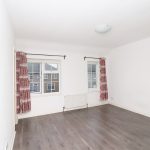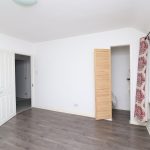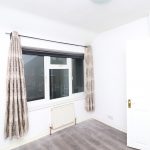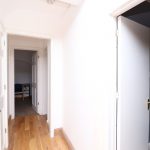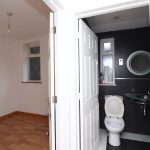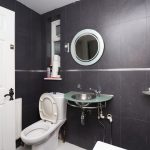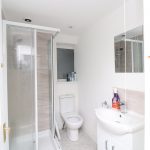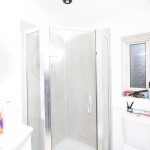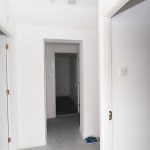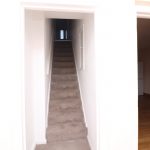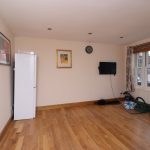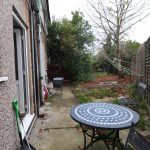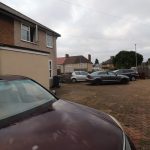Arden Crescent, Dagenham, Essex RM9
Guide Price: £2,250 - £2,650 PCM 3
1
3
1
This Six-bedroom house with a fitted kitchen, back garden and off-street parking, ideally situated near the A13 and Becontree Station is available immediately. Call now to book your exclusive viewing slot.
Key Features
- Six spacious bedrooms
- Spacious Lounge
- 3x Three piece bathroom
- 40ft Rear Garden
- Off Street Parking
- Unfurnished
- Excellent Transport Links
- Becontree Station
- Available Now
Guide Price: £2,250 - £2,650 PCM
Generously proportioned six bedroom house is available to rent within a popular residential area moments away from Becontree underground station (District).This spacious property benefits from a fitted kitchen and spacious lounge, 1 x three piece bathroom, 2 x three piece shower suites and 40ft Garden. In addition, off street parking is available for at least 8 cars with this property.
Arden Crescent is ideally located only moments away from Dagenham Heathway shopping centre and nearby transport links to the City and beyond with road links via the A13 . Local supermarkets, restaurants and bars closeby, it provides easy access to all local amenities. The property is situated near multiple schools and outdoor spaces making it great for families. Call now to arrange your exclusive viewing slot.
Ground Floor
Kitchen: (3.60m x 2.01m)
Tiled flooring , part tiled walls, rear aspect double glazed windows, eye level and base level units, stainless steel sink with mixer tap, electric cooker, extractor hood, spotlight , various power sockets, access to garden.
Lounge: 14ft x 11'8ft (4.36m x 3.58m)
Front aspect double glazed windows, laminate flooring and various powerpoints.
Garden:
Part paved, part lawned. Approx. 40ft
Bedroom One: 11'6 x 10'7ft (4.02m x 4.02m)
Front aspect double glazed windows, bed, bedside table, wardrobe, chair and desk and various power points.
Bedroom Two: (2.39m x 2.44m)
Rear aspect double glazed windows, laminate flooring, single radiator and various powerpoints.
Bathroom One: (2.16m x 2.00m)
Three-piece suite, rear aspect double glazed windows, low-level flush WC, Bathtub and washbasin mixer tap.
First Floor
Bedroom Three: (3.58m x 3.08m)
Front aspect double glazed windows, laminate flooring, single radiator and various powerpoints.
Bedroom Four: 3.28m x 2.60m
Rear aspect double glazed windows, laminate flooring, single radiator and various powerpoints.
Bathroom Two: 2.01m x 1.44m
Three-piece shower suite, corner shower, Fully tiled walls, low-level flush WC, low-level flush WC, chrome towel radiator, rear aspect double glazed windows, washbasin mixer tap and part tiled walls.
Bathroom Three: 1.76m x 1.64m
Three-piece shower suite, corner shower, Fully tiled walls, low-level flush WC, low-level flush WC, chrome towel radiator, rear aspect double glazed windows, washbasin mixer tap and part tiled walls.
Bedroom Five: (3.70m x 3.66m)
Front aspect double glazed windows, laminate flooring, spotlight, walk-in wardrobe and various powerpoints.
Bedroom Six: 2.89m x 2.79m
Rear aspect double glazed windows, laminate flooring, spotlight and various powerpoints.


