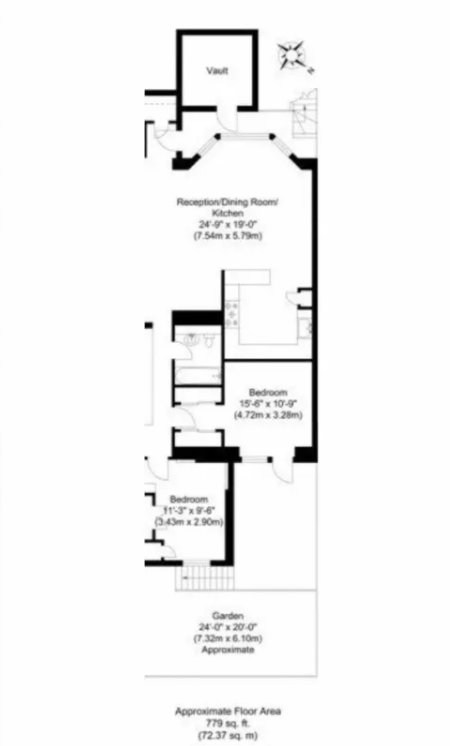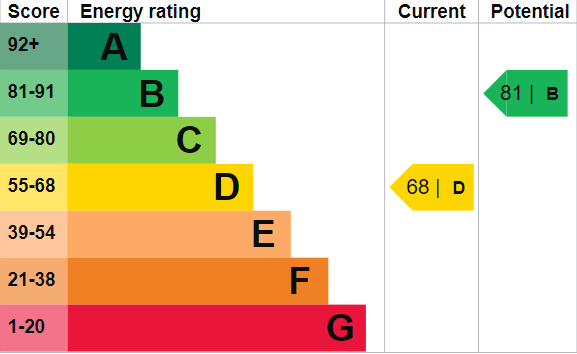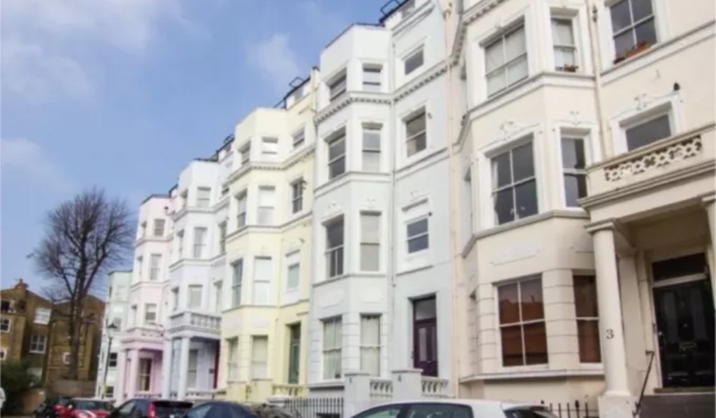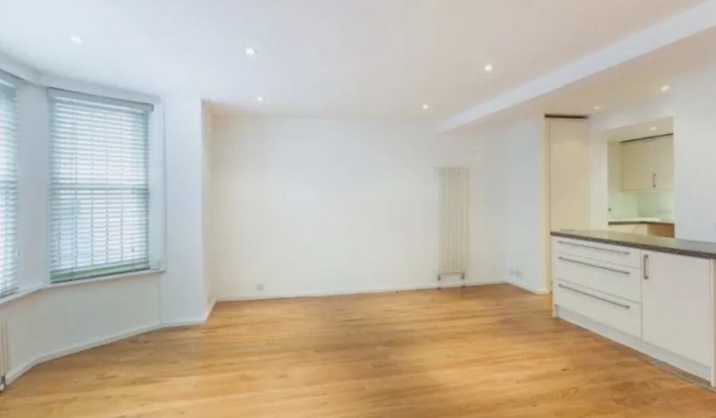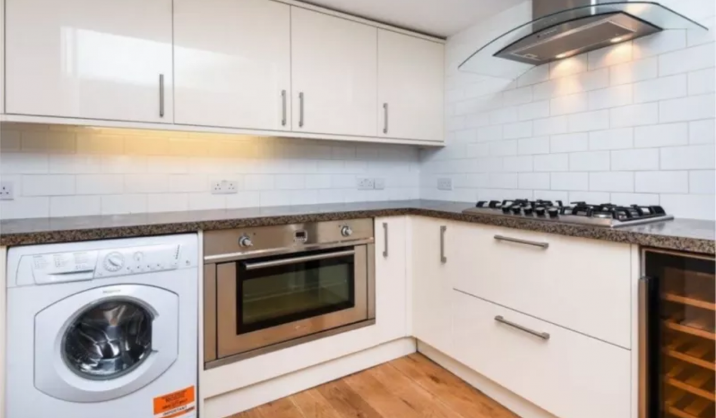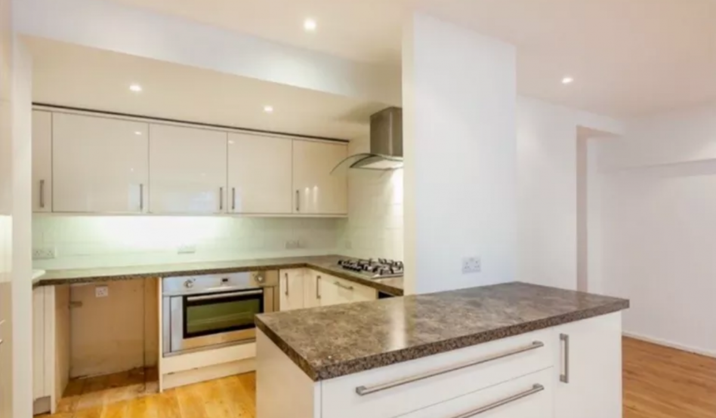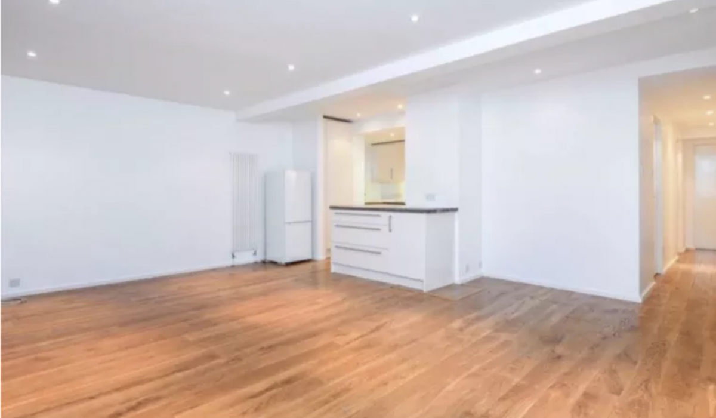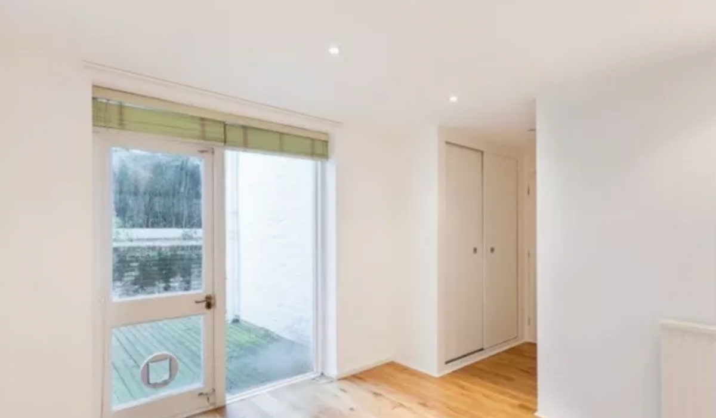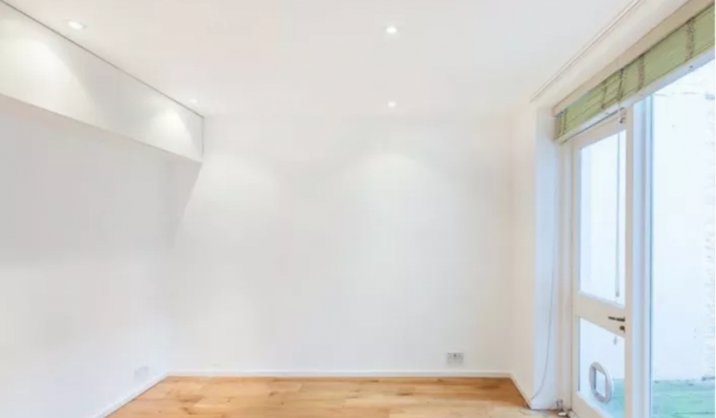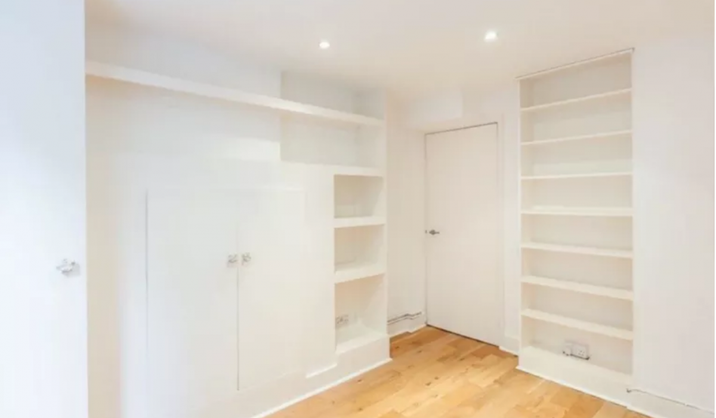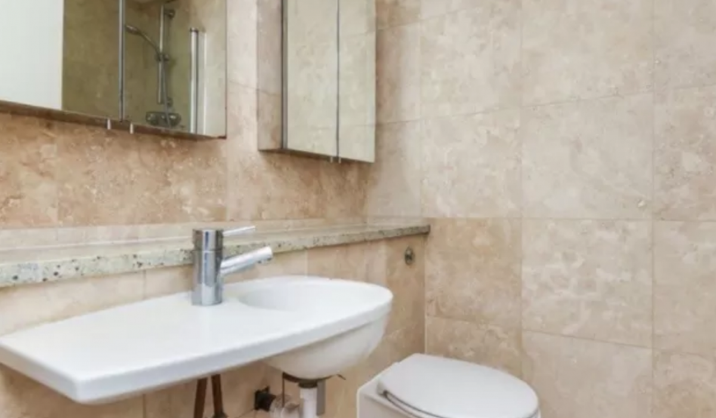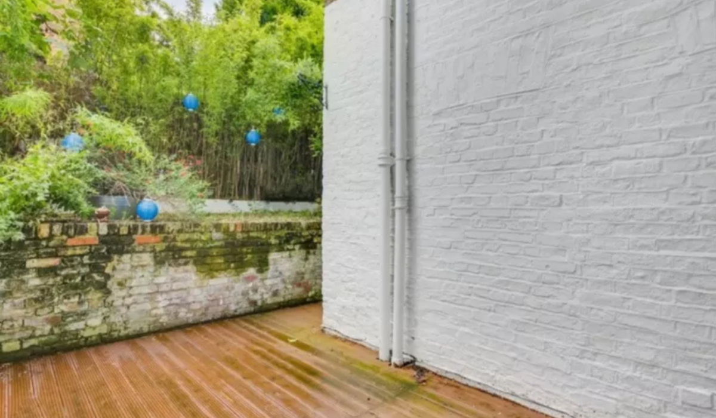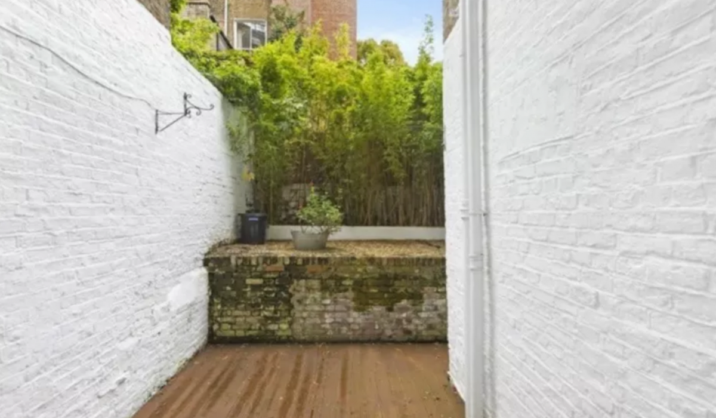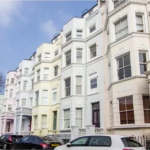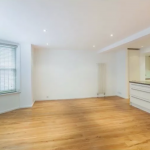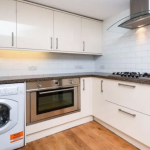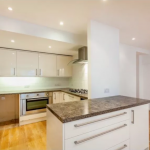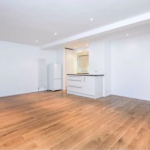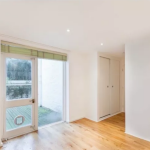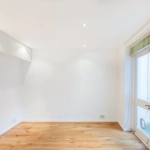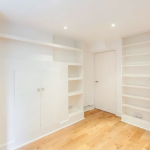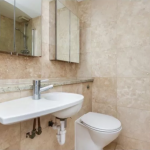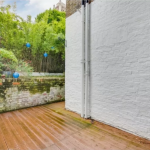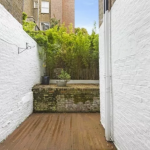Colville Houses, Talbot Road, Notting Hill, London W11
Guide Price: £2,600 - £2,900 PCM 1
1
This truly delightful two bedroom flat within a period conversion boasting a bright and spacious open plan kitchen/living area with a modern bathroom and a private garden. Close to a wealth of Notting Hill amenities. Available 21st December, call now to arrange your exclusive viewing slot.
Key Features
- 2 bedroom Flat
- Wonderful open plan living / kitchen
- 3 Piece bathroom suite
- Private Garden/Patio Area
- Notting Hill & Kensington High Street
- Excellent transport links
- Unfurnished
- Available 21st December
Guide Price: £2,600 - £2,900 PCM
This truly fantastic two-bedroom lower ground-floor flat with a private garden patio area comes with an open plan fully fitted kitchen/reception room, two spacious double bedrooms with built-in cupboards as well as a 3 piece bathroom.
Colville Houses is located close to Kensington Mall. There are no shortage of open green spaces including Holland Park, Kensington Gardens and Hyde Park. Located within easy reach of Notting Hill and Kensington High Street giving access to a wide range of trendy bars, fine restaurants, local shops and not forgetting the famous Portobello Road market. Within walking distance to transport facilities of Ladbroke Grove Station, Notting Hill Gate Station (Central/District and Circle Lines) Queensway / Bayswater (Central Line) stations which allows easy access to the City. This property comes unfurnished and is available from 21st of December. Call to discuss further.
Open Plan Kitchen / Lounge Area: 24’9ft x 19’0ft (7.54m x 5.79m)
Fitted kitchen with marble worktop, tiled walls, wood flooring, range of eye and base level units, integrated gas hob and oven with extractor fan, washing machine, wine cooler, fridge freezer, island and various powerpoints.
Wood flooring throughout, vertical radiators, double glazed windows with shutters and various power points.
Bedroom 1: 15’6ft x 10’9ft (4.72m x 3.28m)
Wood laminate flooring, single radiator, built-in cupboard, double glazed windows with shutters, various power points and access to private garden and patio area
Bedroom Two: 11’3ft x 9’6ft (3.43m x 2.90m)
Wood laminate flooring, single radiator, built-in cupboard, double glazed windows with shutters and various power points.
Bathroom:
Tiled walls and flooring throughout, washbasin with mixer taps, toilet with low-level flush and bathtub.
