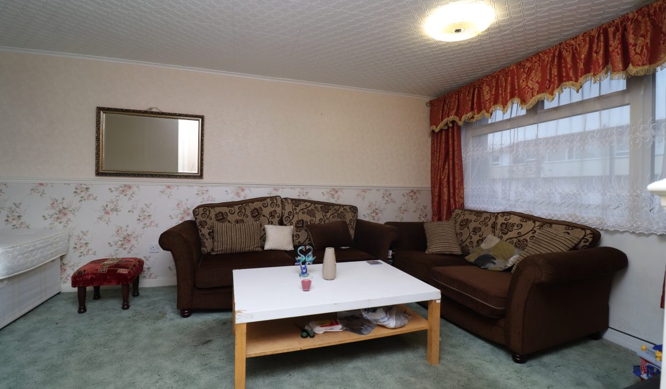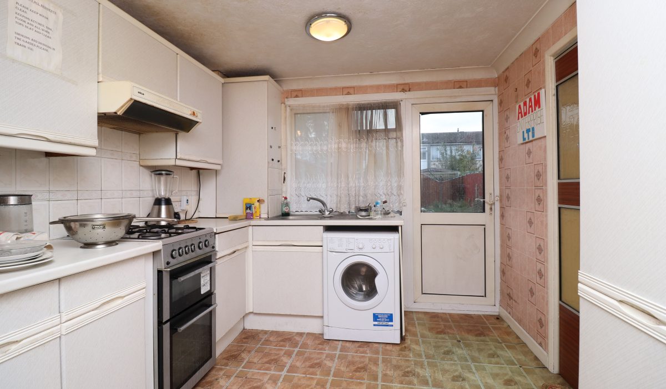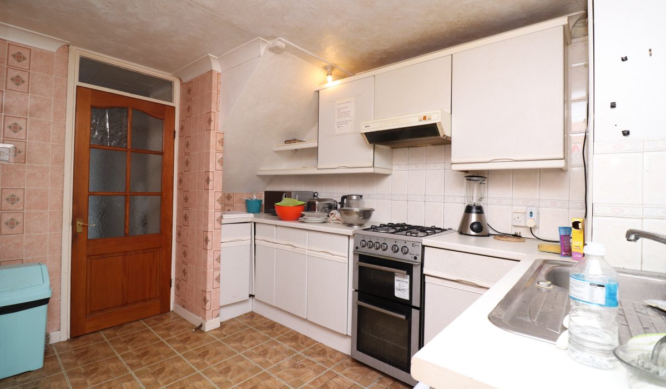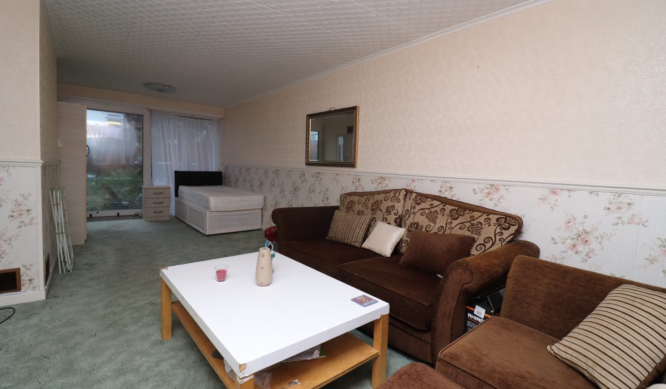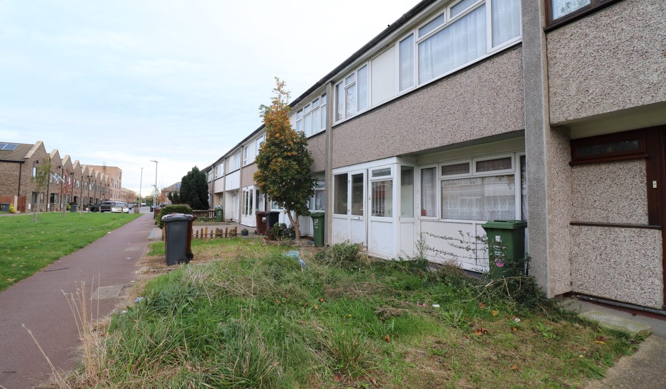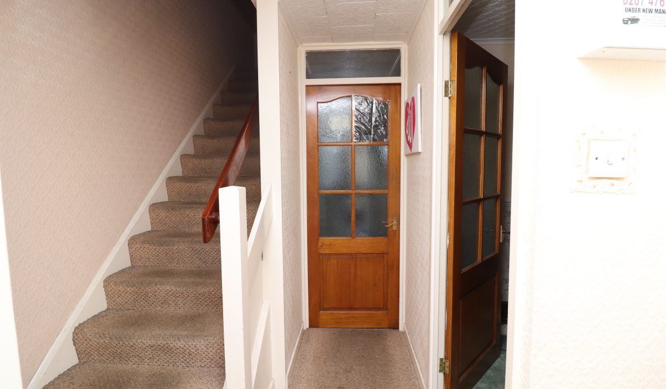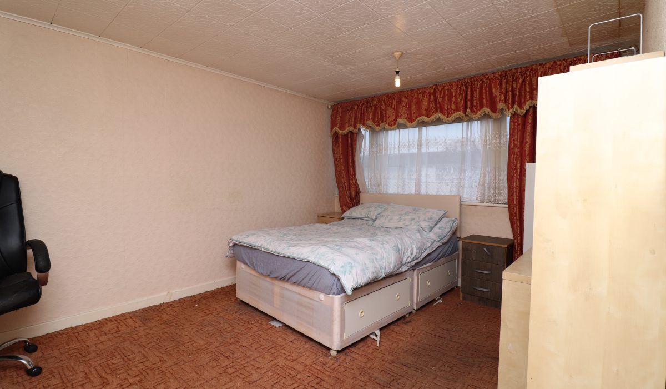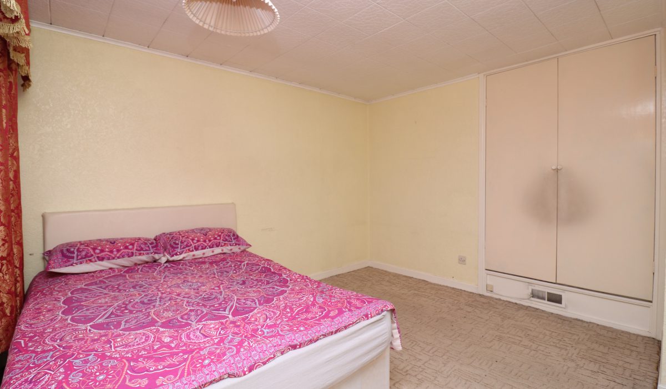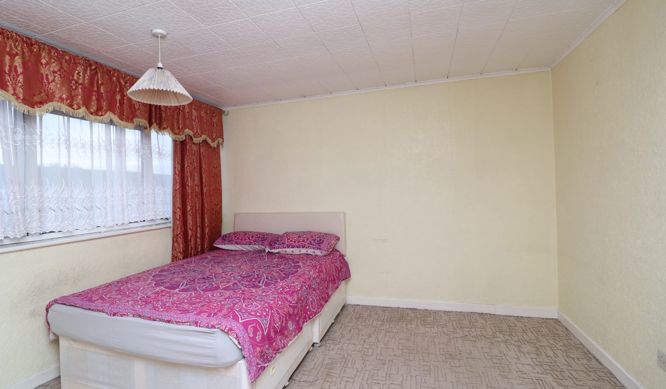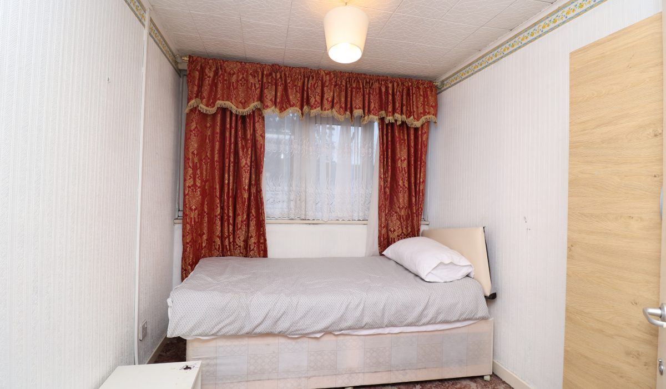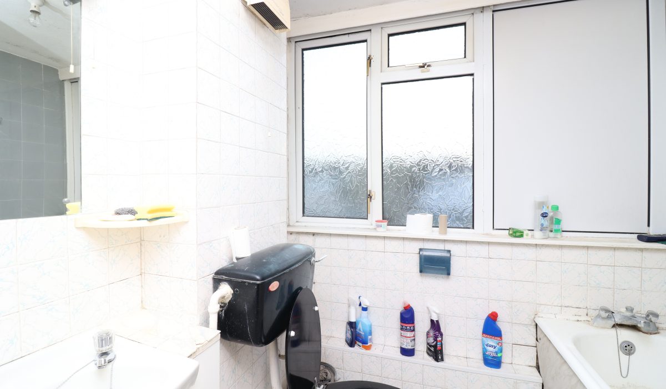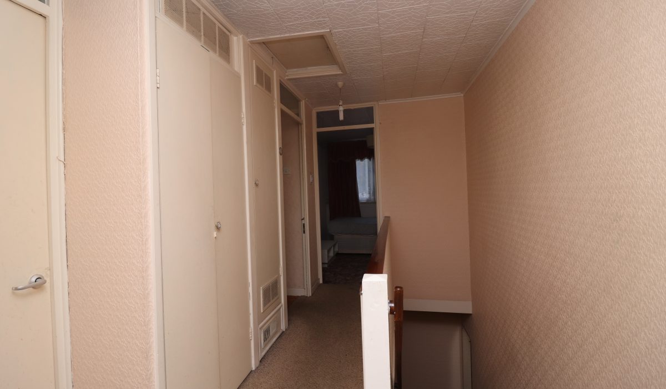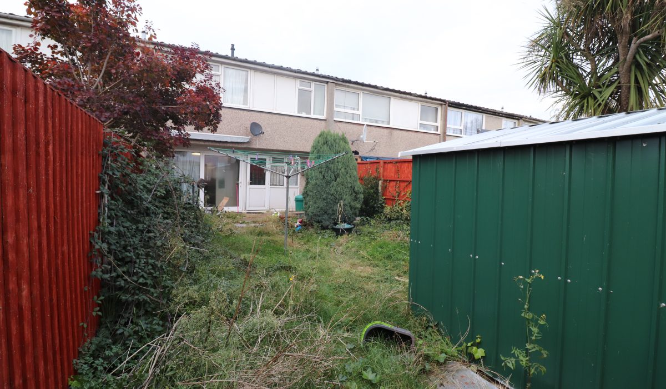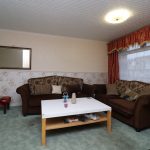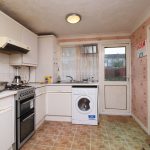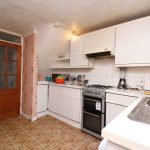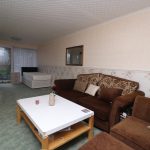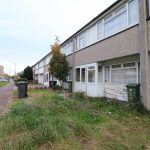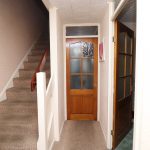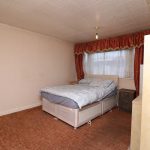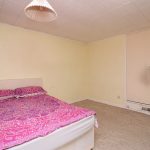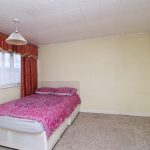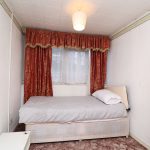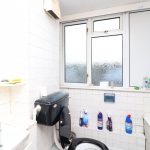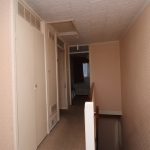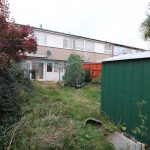Maplestead Road, Dagenham, RM9
Guide Price: £1,400 - £1,650 PCM. 2
1
2
1
Guide Price - £1,400 - £1,650 PCM. A SPACIOUS FAMILY HOME!! Three-bedroom terraced house with a fitted kitchen and front and back garden, ideally situated near the A13, Upney train station (Underground service), and Barking train Station (Overground service). Available immediately. Call now to book your exclusive viewing slot.
Key Features
- Terraced House
- Three spacious bedrooms
- Spacious Through Lounge
- Separate WC
- Fitted Kitchen/Diner
- 40ft Garden
- Furnished / Unfurnished
- Excellent Transport Links
- Available Now
Guide Price: £1,400 - £1,650 PCM
Three bedroom terraced house with a first floor three-piece bathroom, a ground floor separate WC and a fitted kitchen on Maplestead Road in Dagenham. Transport links include local bus routes, road links via the A13, and Barking and Upney train Stations offering easy access to the underground and overground services.
This property comprises a front and back garden, a through lounge and three double rooms, a kitchen large enough to dine in. Available now and offered furnished or unfurnished.This property will prove to be a hit with all the family and professional sharers alike. Call now to arrange your exclusive viewing slot.
Ground Floor -
Kitchen: 11’77ft x 8’99ft (3.59m x 2.74m)
Lino flooring, part-tiled walls, range of base and eye level units, standing gas cooker and oven, microwave, double glazed doors leading to garden.
Through Lounge: 10’63 x 11’35 (3.24m x 7.11m)
Carpet flooring throughout, dual aspect, double radiator, double glazed window.
Separate WC 4’59 x 2’95 (1.40m x 0.9m)
Lino flooring , Low level WC , wash basin with single tap
Garden:
Approx. 40ft
1st Floor -
Hallway 2.25m x 3.36m
Carpeted, built-in storage cupboards
Room One: 3.34m x 3.62m
Carpet flooring throughout, double bed, built-in wardrobe, double radiator, rear aspect double glazed window.
Room Two: 3.71m x 3.99m
Carpet flooring throughout, front-facing, double bed, built-in wardrobe, double radiator, double glazed window.
Room Three: 2.29m x 2.72m
Carpet flooring throughout, front-facing, single bed, double wardrobe, double radiator, double glazed window.
Bathroom 1.80m x 2.11m
Lino flooring, Three-piece suite, Fully tiled walls, rear aspect double glazed window, low-level flush WC Bath with electric shower attachment, washbasin mixer tap.


