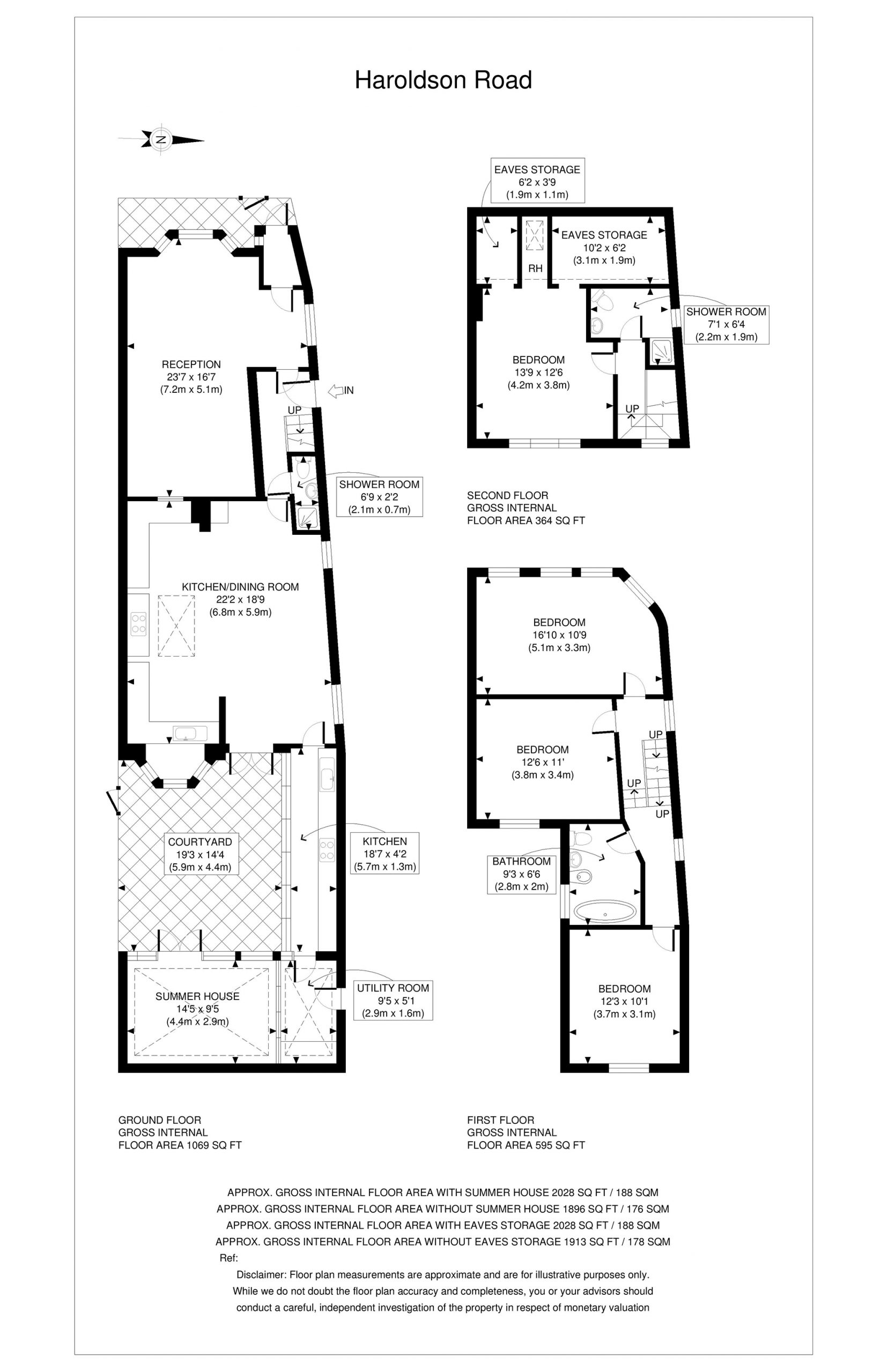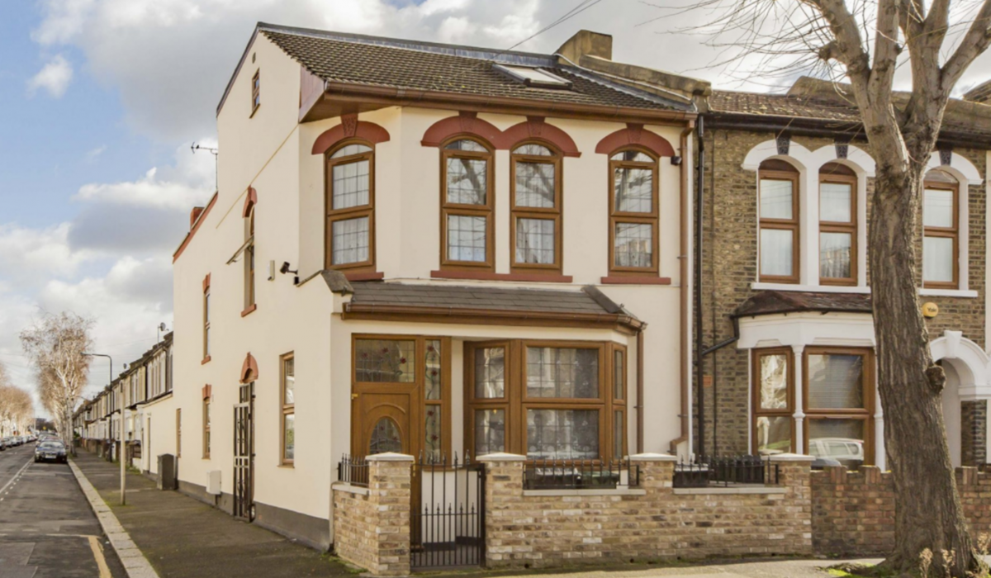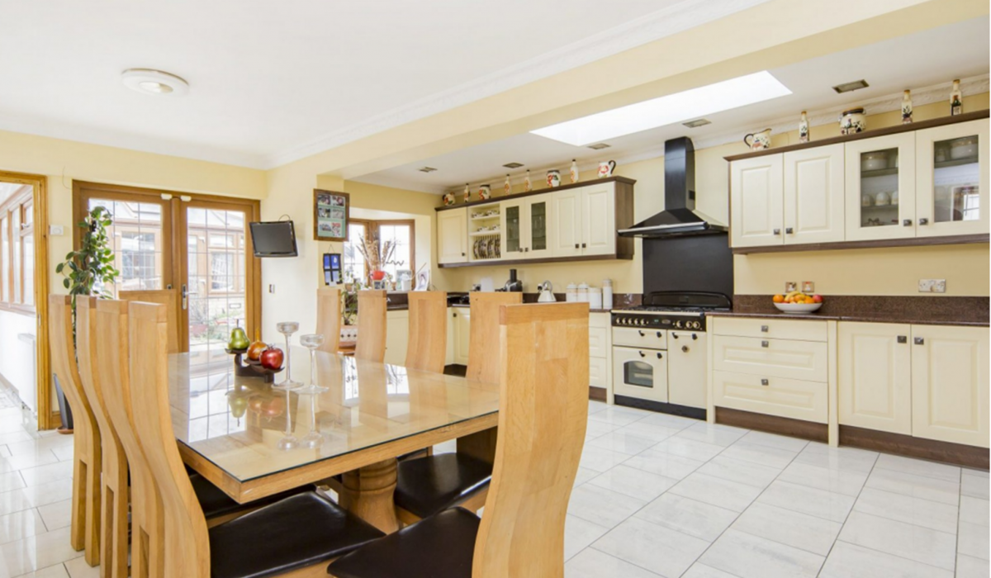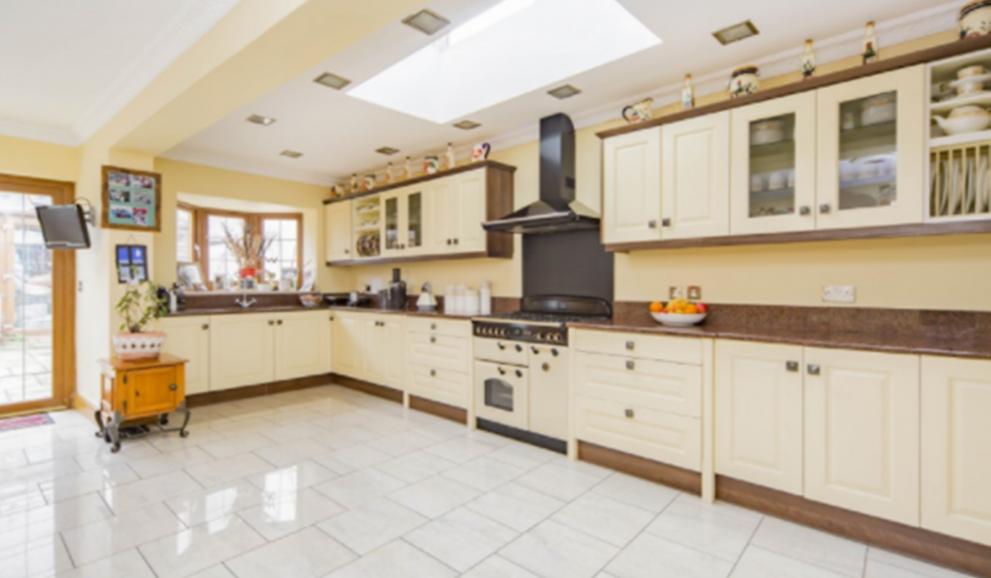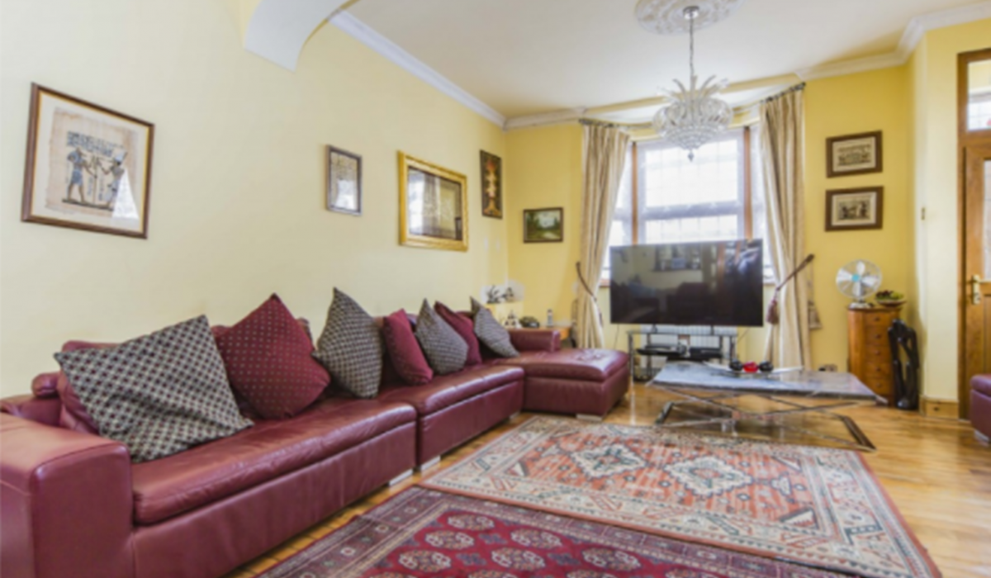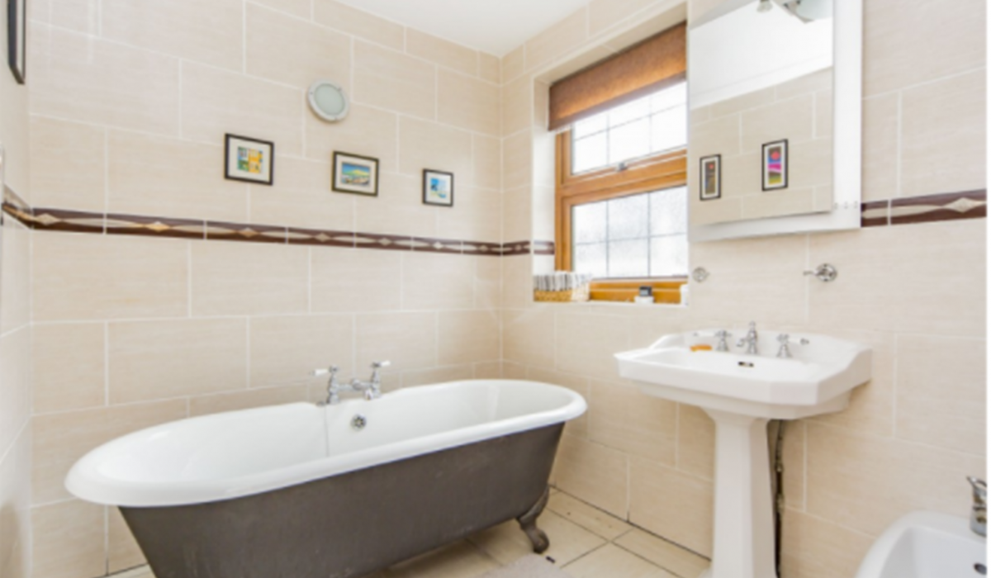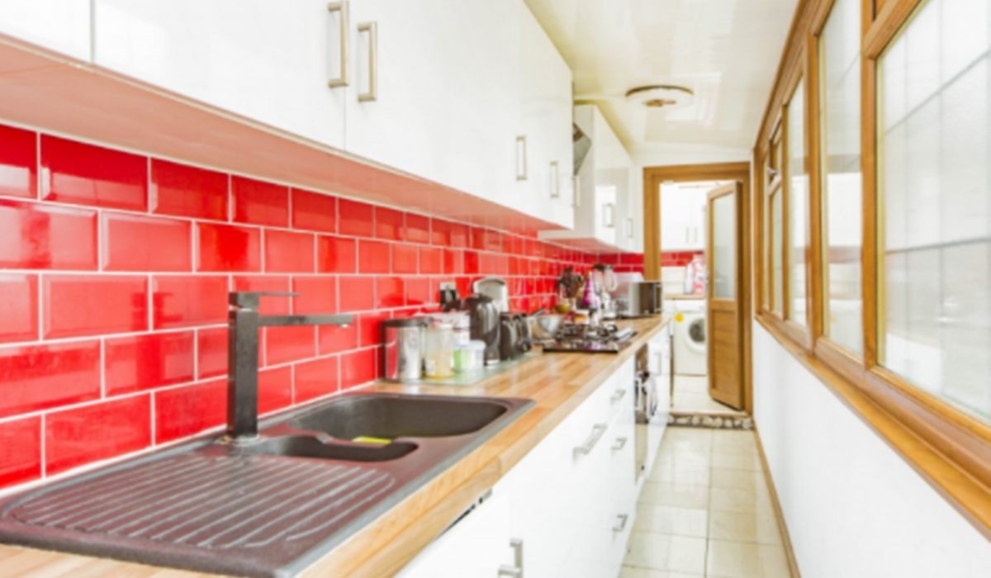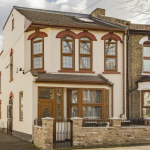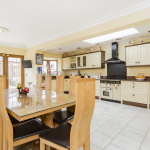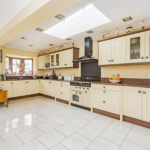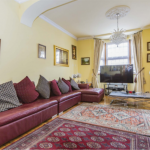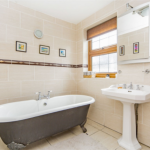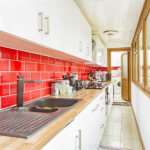Haroldstone Road, Walthamstow, London, E17
Guide Price: £800,000 - £850,000 2
2
Beautifully presented, four bedroom end of terrace family home nestled in a sought-after residential area perfectly located within close proximity to Walthamstow Central. Boasting a host of features throughout, call us today to arrange a viewing.
Key Features
- Further En-suite
- Residential Area
- Residential Area
- Water Featured Garden
- Excellent Transport Links
- Close To Amenities
- Immaculately Presented
- Four Double Bedrooms
Guide Price: £800,000 - £850,000
Stunning, well proportioned bright and spacious four bedroom family home located within a enviably located residential area moments from Walthamstow Village. Offered in excellent decorative order throughout, this impressive property boasts a good sized reception room with high ceilings, a sizeable modern kitchen/dining room providing a great space for entertaining guests, a further fully equipped kitchen which also has a handy utility room. Further features to this wonderful property include four generously proportioned double bedrooms, a four piece contemporary family bathroom suite and a further modern three piece shower suite. A patio area is located at the front of the house while a secluded, private, water feature garden with a fish pond can be found to the rear of the property in addition to a charming double glazed conservatory. Haroldstone Road a peaceful residential turning close to a wealth of amenities and local transport links including St James Street Overground Line offering direct access to Liverpool Street Station, while Walthamstow Central Underground Tube Station (Victoria Line and Overground Line) are also moments away from this delightful family home.
Entrance
Side access ground floor level double glazed door leading to hallway.
Hallway
Porcelain tiled flooring throughout, high ceilings, radiator, light fittings.
Cloakroom - W/C
Tiled flooring throughout, shower cubicle with shower attachment, wash hand basin with mixer tap, part tiled walls, light fittings, extractor fan.
Reception Room
Original strip wood floor boards, high ceilings, front aspect double glazed bay window, side aspect double glazed window, double glazed door leading to front patio garden area.
Kitchen 1
Porcelain tiled flooring throughout, range of base and wall units, space for a full range cooker, granite work top, radiator, various power points, space for american style fridge/ freezer, rear aspect double glazed window, a wonderful double glazed skylight feature, light fittings.
Kitchen 2
Porcelain tiled throughout, range of base and wall units, part tiled splashback, wood laminate work surface, composite sink with mixer tap, various power points, light fittings, side aspect double-glazed windows, integrated dishwasher, gas hob and electric oven and extractor fan.
Utility Room
Tiled flooring throughout, range of eye-level wall units, wood laminate work surface, space for washing machine/ dryer and fridge freezer, side aspect door leading to street access.
Landing
Carpeted flooring throughout, power sockets, side aspect double glazed windows, light fittings.
Bedroom 1
Laminate flooring throughout, quadruple front aspect double glazing windows, radiator, power points, light fittings, high ceilings.
Bedroom 2
Laminate flooring throughout, rear aspect double glazed window, radiator, power points, light fittings, high ceilings.
Bedroom 3
Laminate flooring throughout, rear aspect double glazed windows, radiator, power points, light fittings.
Bedroom 4
Laminate flooring throughout, rear aspect double glazed windows with dorma, radiator, power points, light fittings, sizeable storage areas, rear aspect double glazed window, front aspect double glazed velux window.
Bathroom
Tiled flooring throughout, cast iron roll top bath unit with mixer taps, low level flush W/C, bidet, wash hand basin with mixer tap, chrome heated towel rail, light fitting, extractor fan, side aspect double glazed window.
Shower Room
Tiled flooring throughout, shower cubicle with shower attachment, low level flush W/C, wash hand basin with mixer tap, tiled walls, extractor fan, spot light fittings, side aspect double glazed window.
Rear Garden
Paved area throughout, water feature with a fish pond, double glazed and fully floor tiled conservatory, side access cast iron gate.
VIRTUAL TOUR
