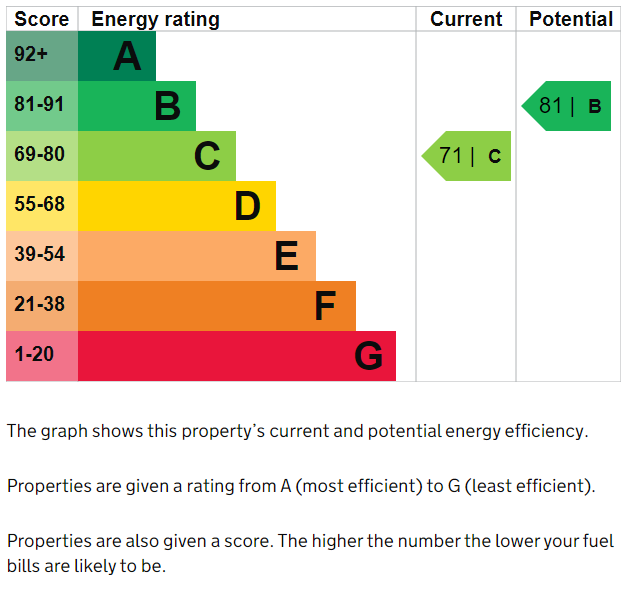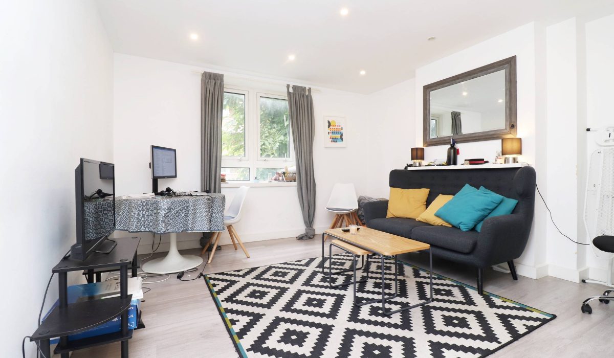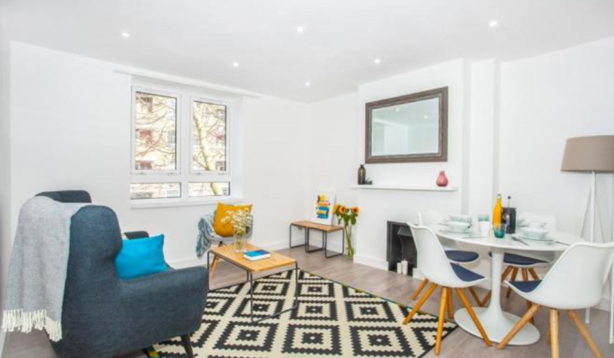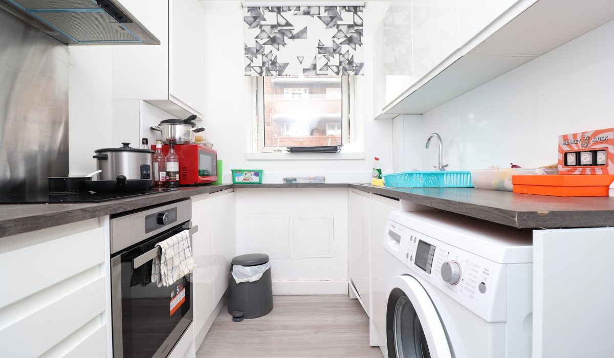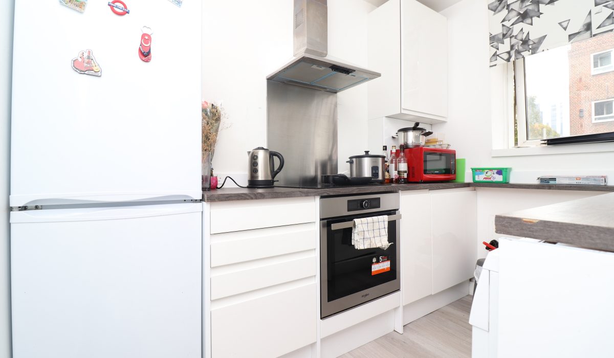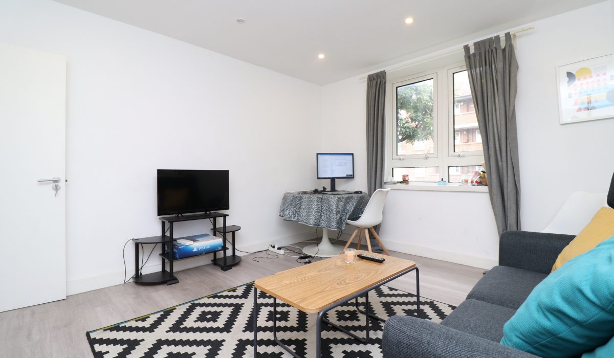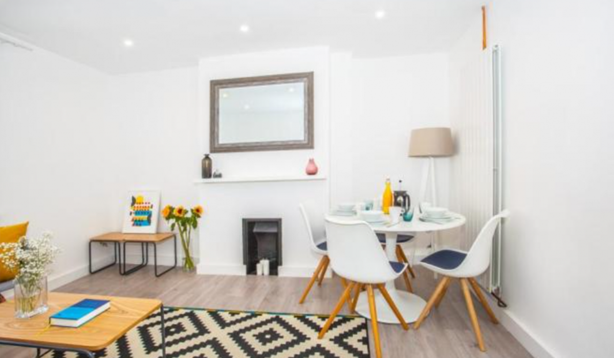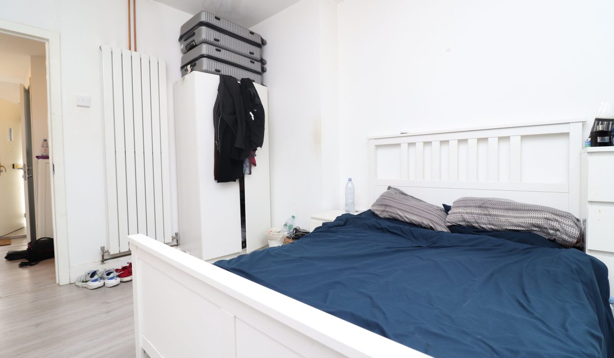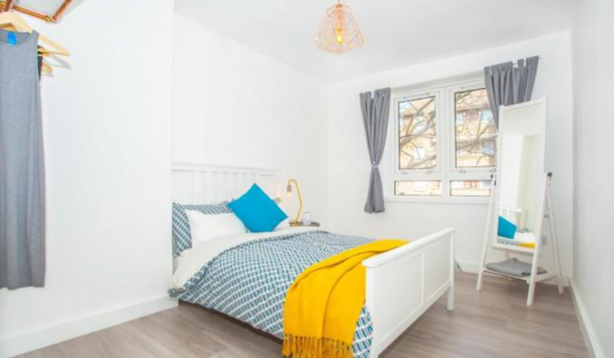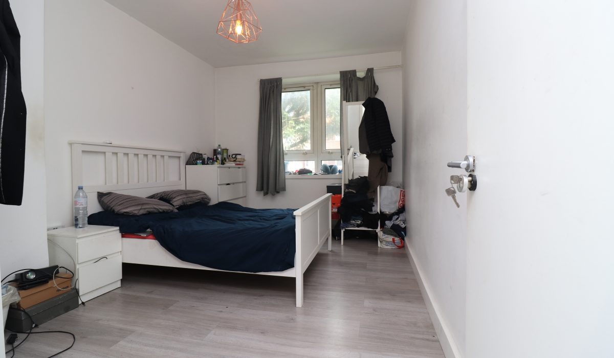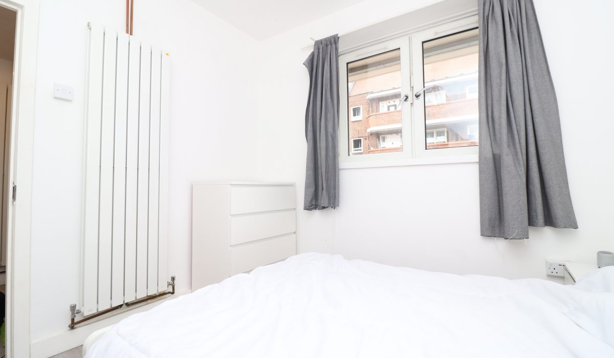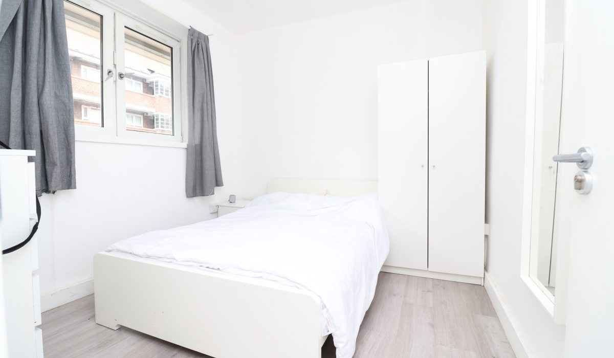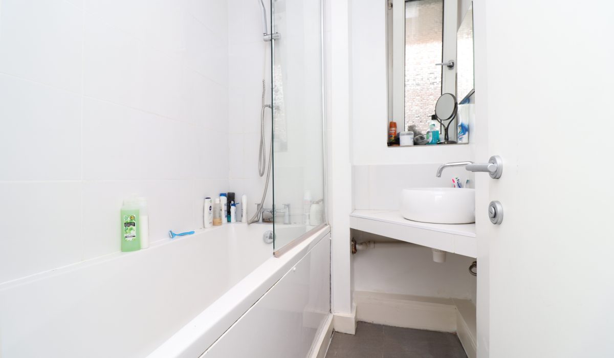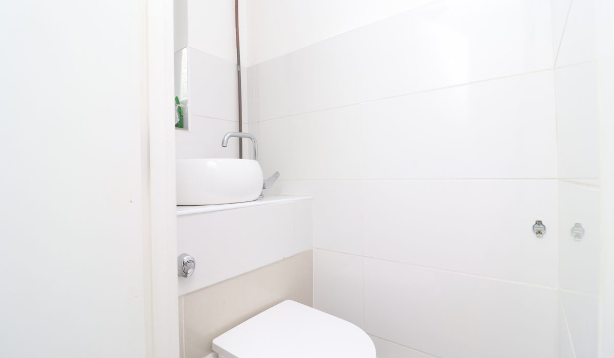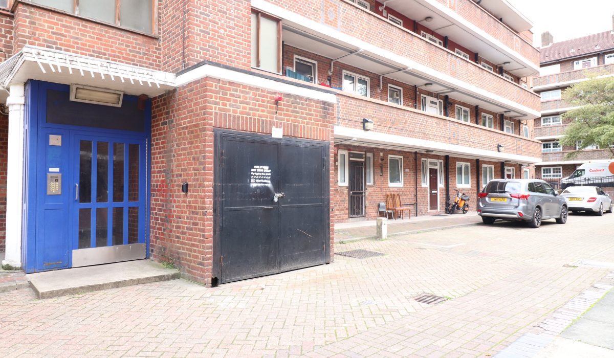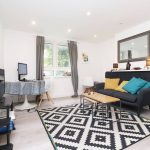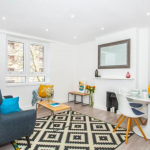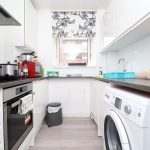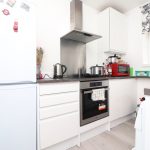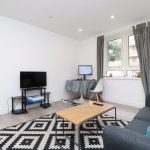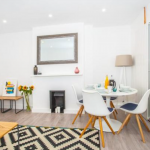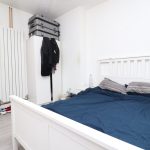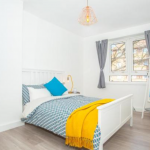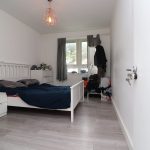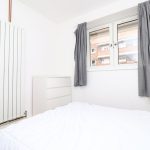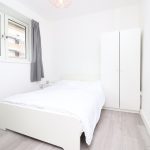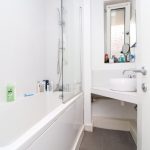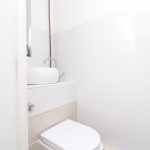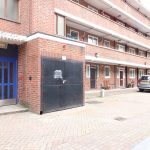Ramar House, Hanbury Street, London E1
Guide Price: £1,600 - £1,850 PCM 1
1
Wonderful opportunity to rent a spacious two-bedroom first-floor flat in a 1930s built block on Hanbury Street in E1 near the trendy and bustling Brick Lane with all its local amenities. Also very well positioned with Shoreditch High Street station and Whitechapel underground. Call now to arrange your exclusive viewing slot.
Key Features
- First Floor Flat
- Furnished
- 1930s Block
- Modern Kitchen
- Two-piece Bathroom Suite/Separate WC
- Excellent Transport Links
- Available 1st November
Guide Price: £1,600 - £1,850 PCM
First floor one bedroom flat on Hanbury Street in E1. The property benefits from a modern well-equipped kitchen, a spacious lounge, two good-sized rooms, a two-piece bathroom and a separate WC. Offered furnished and available from the first of November. Call now to arrange your exclusive viewing slot.
Ramar House is well-positioned in the heart of E1 on Hanbury Street. Very close to the vibrant and trendy Brick Lane which offers an abundance of shops, restaurants and bars. Excellent transport links with the Shoreditch High Street station (Overground) and Whitechapel underground (District Line and Hammersmith and City Line). Call now to arrange your exclusive viewing slot.
Property Details:
Kitchen: 8’79 x 6’82 (4.45m x 3.91m)
Laminate flooring, wood-effect worktop, 4-hob cooker with an extractor fan, fridge freezer, washing machine, double glazed window.
Lounge: 13’15 x 12’94 (4.34m x 6.04m)
Laminate flooring, 2-seater sofa, coffee table, work desk / dining table, vertical radiator.
Bedroom One: 12’38 x 9’47 (4.62m x 3.94m)
Laminate flooring, 2 door wardrobe, chest of drawers, bedside table, vertical radiator double bed, vertical radiator, double glazed windows and various power sockets.
Bedroom Two: 9’68 x 8’89 (4.47m x 4.70m)
Laminate flooring, 2 door wardrobe, chest of drawers, bedside table, vertical radiator double bed, vertical radiator, double glazed windows and various power sockets.
Bathroom: 5’94 x 4’47 (3.91m x 2.41m)
Tiled flooring, tiled walls, washbasin with mixer tap, bathtub with mixer taps and shower attachments.
WC:
Tiled flooring with tiled walls, toilet with low-level flush and washbasin with mixer tap.
