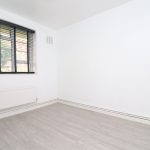Barclay House, Well Street, London Fields, London E9
Guide Price: £1,600 - £1,850 PCM 1
1
NEWLY REFURBISHED!!! Bright and airy 2 bedroom ground floor flat in a charming period block in the heart of London Fields. Located a short walk from Mare Street and Borough Market, London Fields (Overground), Hackney Central (Overground) and Hackney Downs stations (Overground) are all close by providing you with excellent transport links to the City. Available Now. Call to arrange your exclusive viewing slot.
Key Features
- Charming Period Block
- 2 Bedrooms
- Private Balcony
- Newly Refurbished
- Furnished
- London Fields and Hackney Central Stations
- Close to Local Amenities
- Available Now
Guide Price: £1,600 - £1,850 PCM
NEWLY REFURBISHED!!! Located in the heart of London Fields, this 2 bedroom ground floor flat is full of character and charm. Benefitting from 2 bedrooms, a large reception room leading to a private balcony, fitted kitchen, shower room and separate W/C. Located within easy reach of London Field station and a wealth of local amenities. This property must be viewed to be appreciated!
Enviably located in a family-friendly and residential area, this property is in short walking distance from Mare Street with an array of trendy coffee shops, restaurants and bars, the open green spaces of London Fields and Hackney Downs and a host of transport links from London Fields (Overground), Hackney Central (Overground) and Hackney Downs stations (Overground) providing swift access into the city and West End.
Virtual Tour:
https://www.youtube.com/watch?v=zLPYXFphPZQ
Kitchen: 10’69 x 7’28 (3.25m x 2.21m)
Tiled flooring and part tiled walls, quartz effect worktop and breakfast bar, integrated gas hob and oven with extractor fan, stainless steel sink with mixer tap, fridge freezer, washing machine, front aspect double glazed windows with shutters.
Reception: 13’94 x 12’28 (4.24m x 3.74m)
Wood laminate flooring, double radiator, electric fire feature, built-in storage cupboard, access to private balcony, rear aspect double glazed windows with shutters and various power points.
Bedroom One: 10’83 x 10’59 (3.30m x 3.22m)
Laminate flooring, double radiator, 2x built-in wardrobe, 2x built-in cupboard, double glazed windows with shutters and various power points
Bedroom Two: 11’06 x 10’23 (3.37m x 3.11m)
Laminate flooring, double radiator, 2x built-in wardrobe, 2x built-in cupboard, double glazed windows with shutters and various power points
Shower room: 7’52 x 4’68 (2.29m x 1.42 m)
Two-piece shower room, fully tiled walls and flooring, shower cubicle with mixer tap and shower head attachment, shower glass and washbasin with mixer tap.
Separate W/C:
Fully tiled walls and flooring, toilet with low-level flush and washbasin with mixer tap.































