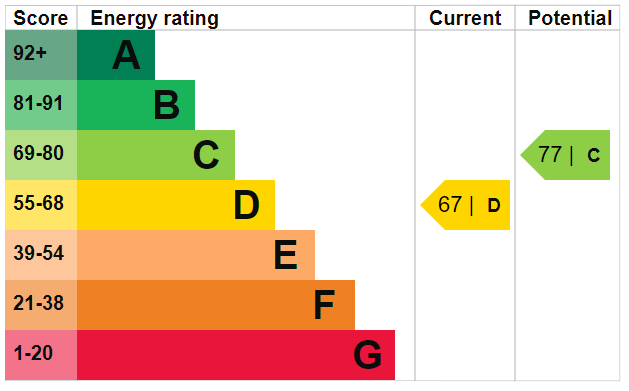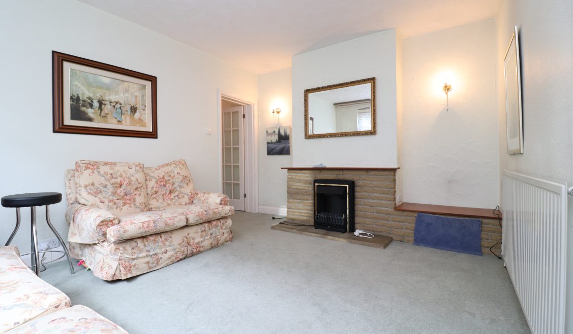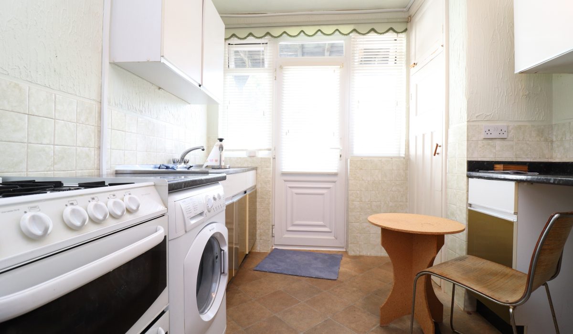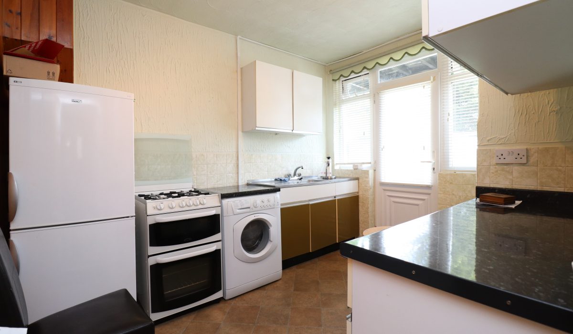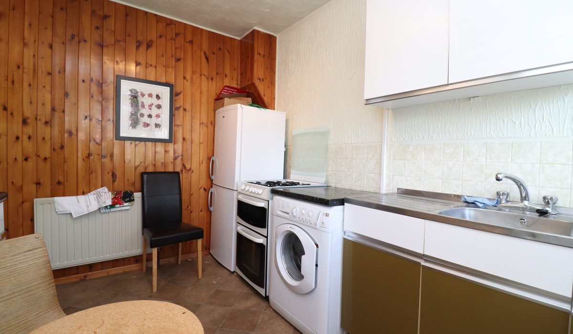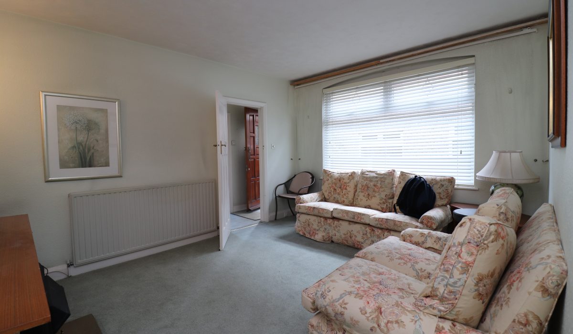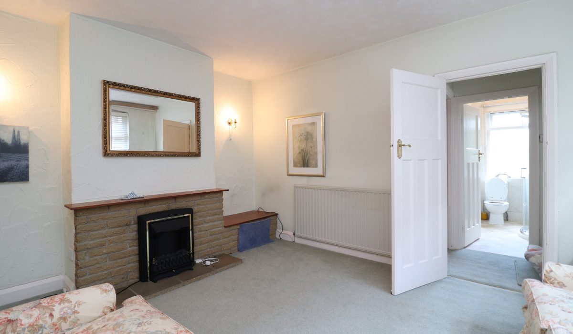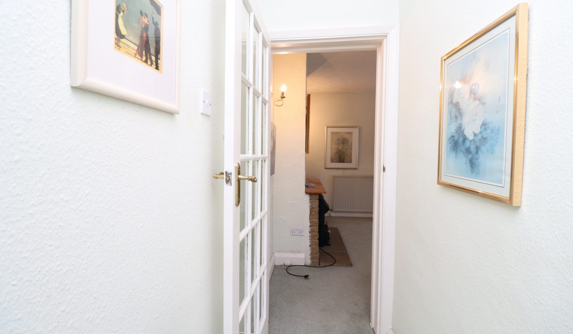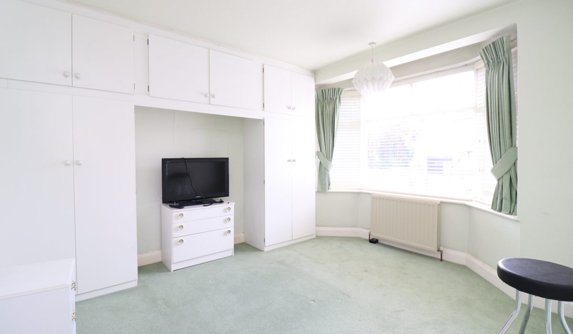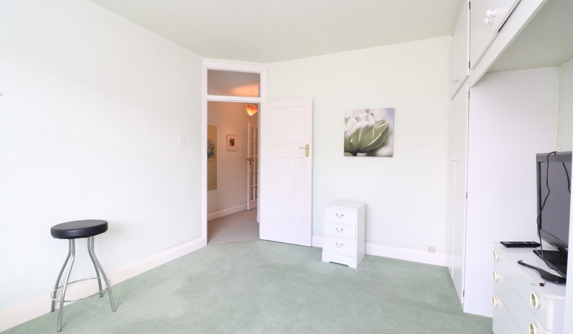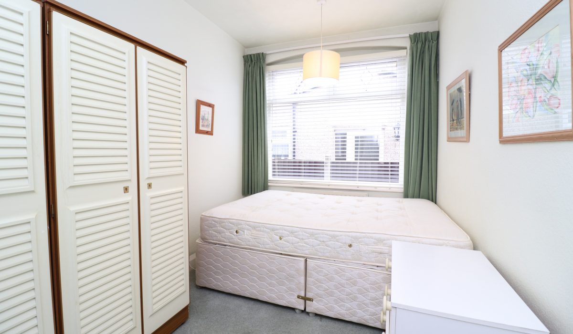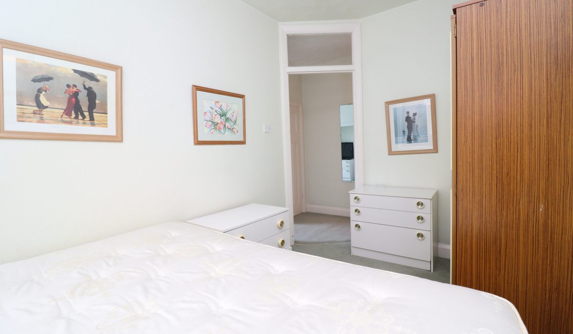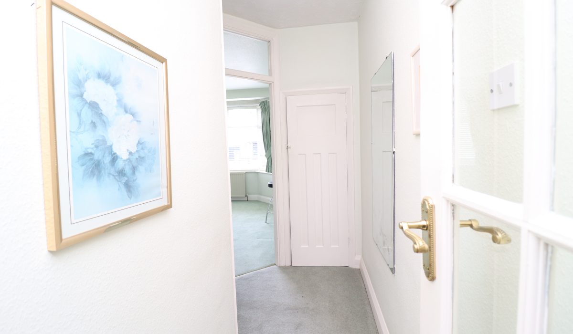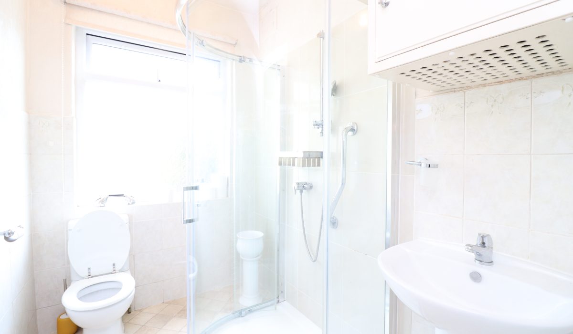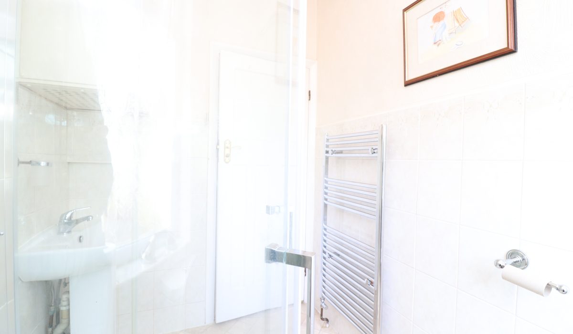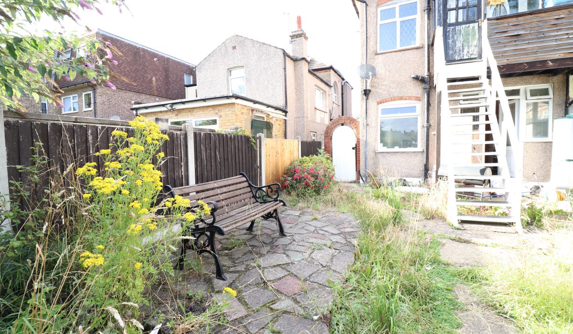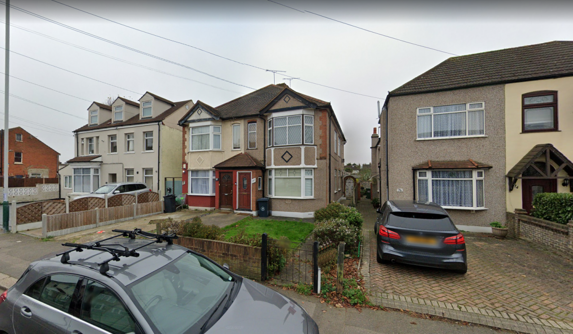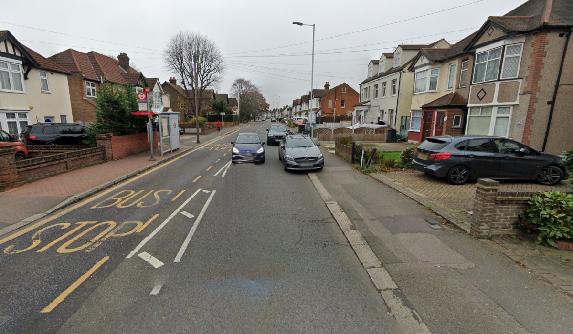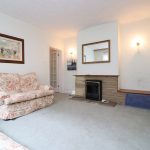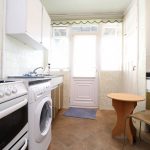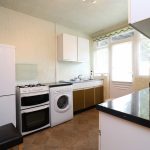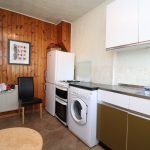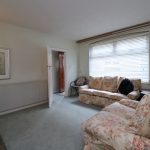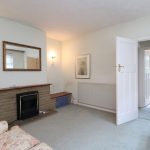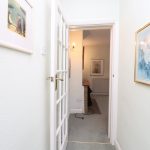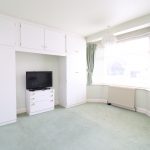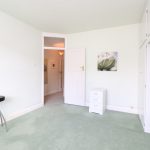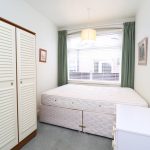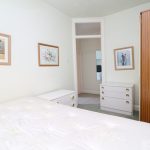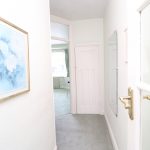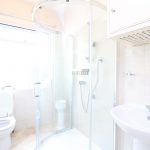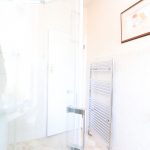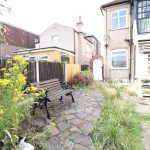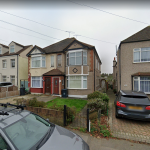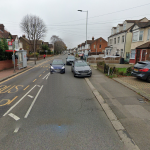Heath Park Road, Heath Park, Romford, RM2
Guide Price: £1,250 - £1,450 PCM 1
1
Well presented, spacious 2-bedroom ground floor flat within close proximity of Romford and Gidea Park Train Stations (Crossrail) which is a 45 minute ride to Liverpool street (Zone 6). Also within walking distance of local shops, restaurants and other amenities. Available now. Call today to arrange your exclusive viewing slot.
Key Features
- Furnished
- Well Presented
- Well-equipped Kitchen
- Vintage finish throughout
- Fire Feature
- Excellent Transport Links
- Romford and Gidea Park Train Stations
- Available Now
Guide Price: £1,250 - £1,450 PCM
A spacious two-bedroom ground floor flat in Romford, close to Romford and Gidea Park Train Stations (Crossrail). The property benefits from a large reception, two double bedrooms, a well-equipped kitchen and a three-piece bathroom with a vintage finish throughout. The airy reception room enjoys a neutral palette, vintage furnishings and curtains with a centre fireplace. Heath Park Road is located within walking distance from both Romford and Gidea Park Train Stations (Crossrail) and Romford town centre. Local amenities include a number of local shops, bars and restaurants as well a choice of local parks and green spaces such as Gidea Park, Hylands Park and Haynes Park. Available now. Call now to arrange your exclusive viewing slot.
Kitchen: 10’73 x 8’63 (3.27m x 2.63m)
Tiled flooring, free standing gas cooker, stainless steel sink with mixer tap, washing machine, fridge, freezer, various cupboard units at base and eye level, double glazed doors, access to garden.
Living Room: 11’44 x 14’29 (3.49m x 4.36m)
Double glazed side aspect windows, fire feature, exposed brick work, central heating vintage furnishing and curtains, carpeting flooring
Bedroom 1: 11’50 x 7’40 (3.50m x 2.26m)
Double bedroom, carpeted flooring, double glazed side aspect windows, various power sockets, 2 wardrobes, bedside tables
Bedroom 2: 11’17 x 11’25 (3.40m x 3.43m)
Double bedroom, carpeted flooring, double glazed bay windows, single exposed radiator, various power sockets, built-in fitted storage, light fittings, bedside tables
Bathroom: 7’86 x 5’27 (2.40m x 1.60m)
Double glazed windows, tiled flooring, tiled walls, three-piece shower, toilet and washbasin, low level flush WC, chrome towel radiator.
Garden
Shared access to garden, part lawned, part paved, access from side and via kitchen door
