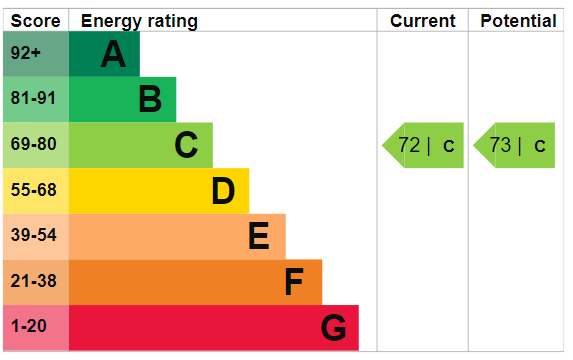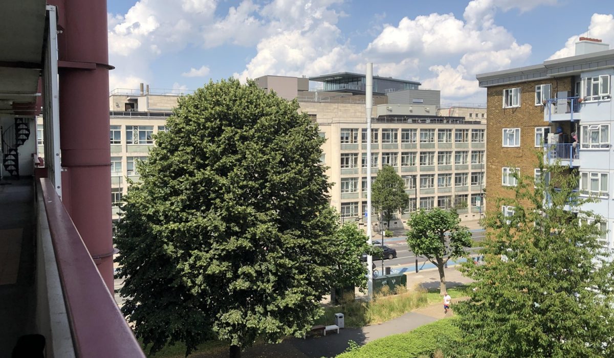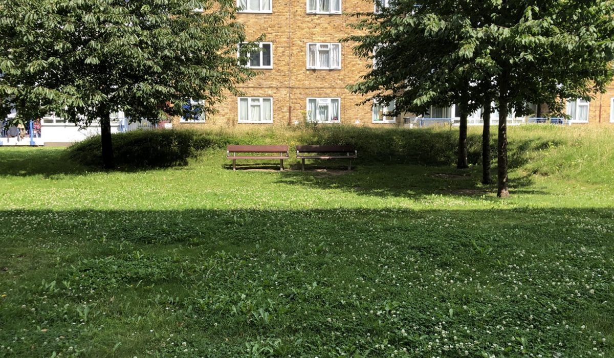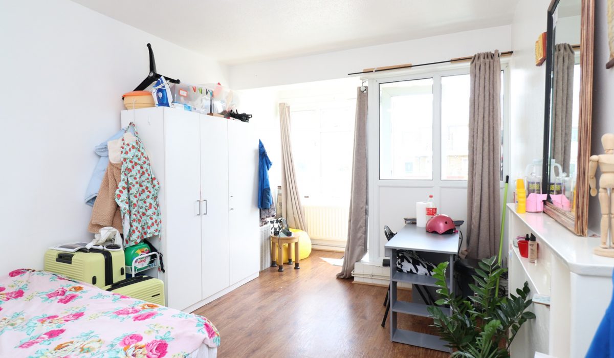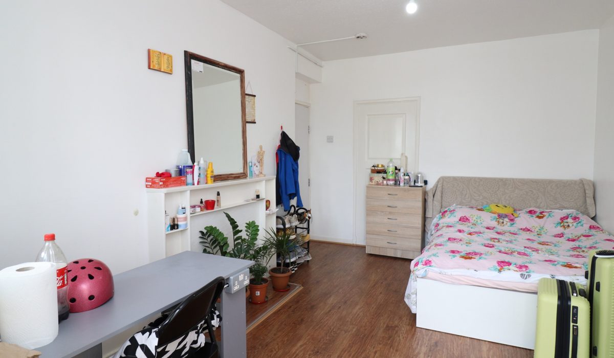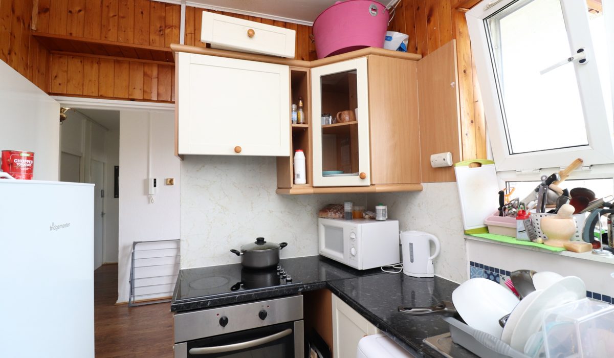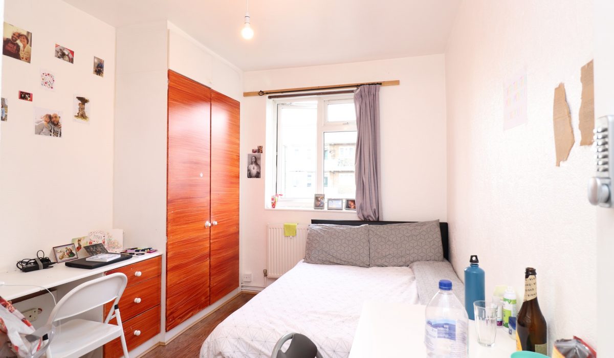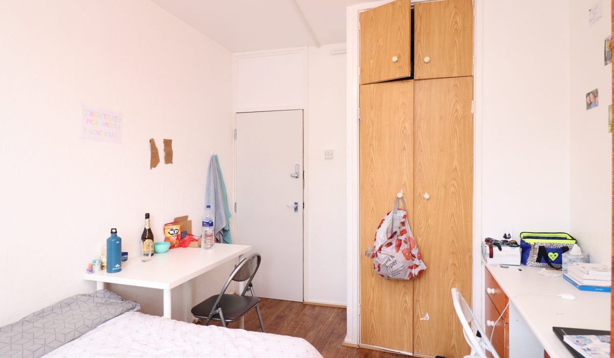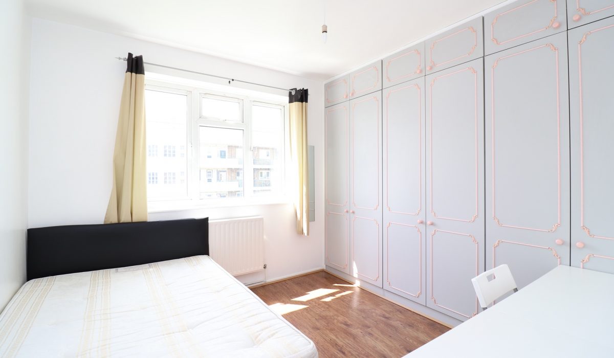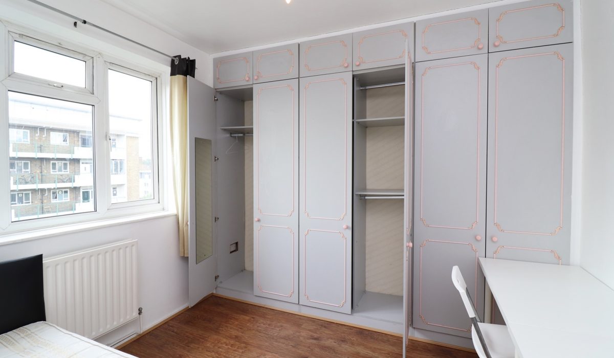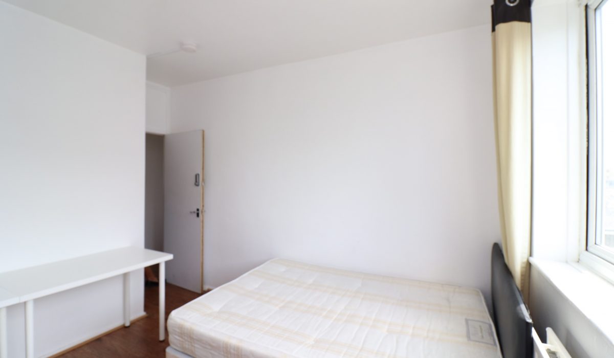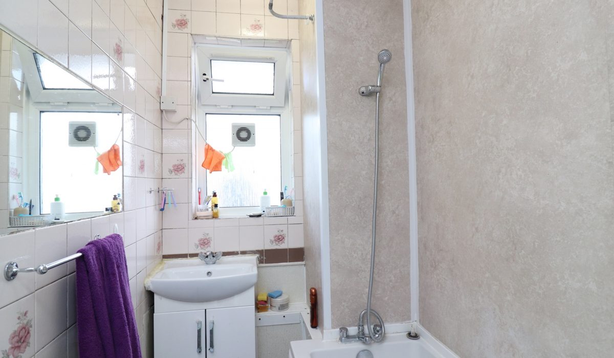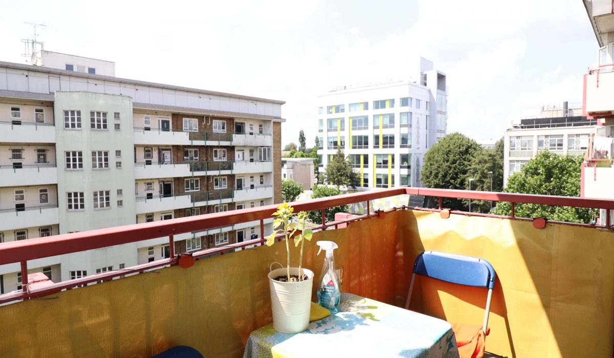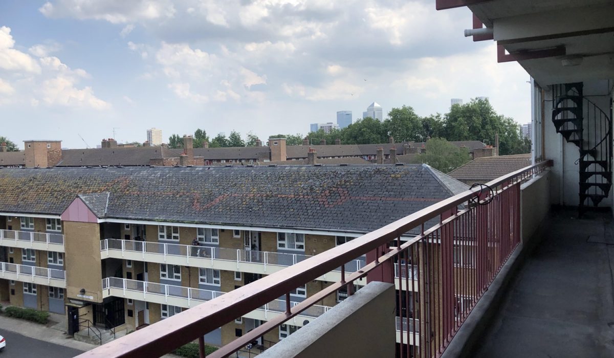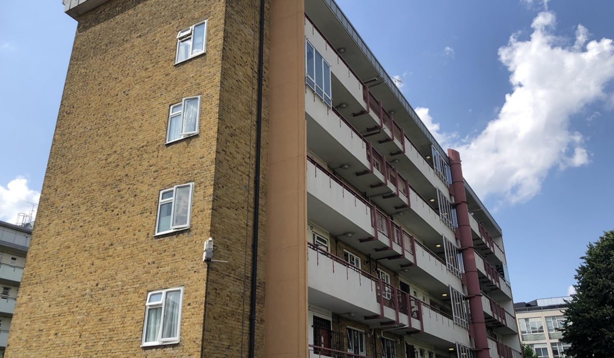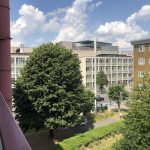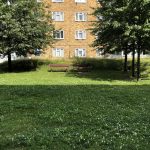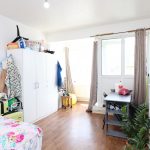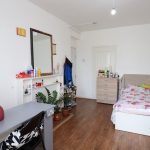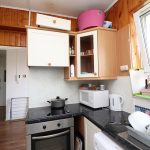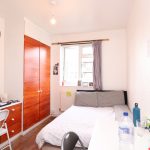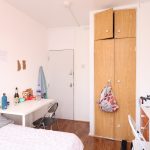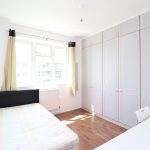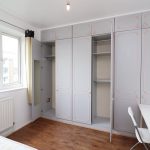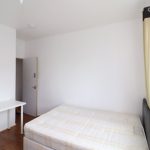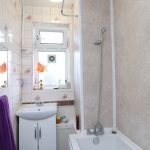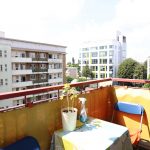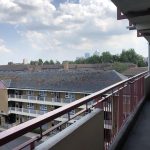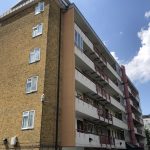Genoa House, Ernest Street, London E1
Guide Price: £1,400 - £1,650 PCM 1
1
Bright and airy fourth floor flat with 2 double bedrooms and separate reception. This flat also has views of Canary Wharf and a beautiful open communal garden area. Located within walking distance of Queen Mary University and close to Mile End and Stepney Green underground stations. Call now to arrange your exclusive viewing.
Key Features
- Furnished
- 2 Double Bedrooms
- Spacious Lounge
- Excellent Transport Links
- Close To Local Amenities
- Fourth Floor Lift Access
- Close To Mile End Park
- Private balcony
- Available August 30th
Guide Price: £1,400 - £1,650 PCM
This lovely, spacious 2 bedroom flat is positioned on the fourth floor and right on the doorstep of Queen Mary University. It is also between Mile End and Stepney Green tube stations and close to Mile End Park. The flat has a good sized reception with access to a separate bath and toilet. In addition it has a private balcony overlooking the area. The kitchen is in good condition with a built-in oven and plenty of storage space.
Genoa House is in a great location for all amenities. This property is placed near local bars, restaurants and supermarkets, with many leisure centres and boutiques nearby.
This 2 bedroom property is fully furnished and available from the 30th of August. Call now to arrange your exclusive viewing.
Entrance/ Hallway - 6’36ft x 10’08ft (1.94m x 3.07m)
Fully wooden laminate flooring, intercom and mirrors.
Lounge/ Reception Room - 10’04ft x 18’46ft (3.06m x 5.62m)
Spacious, wood laminate flooring and rear aspect double glazed windows. Bright and airy with fireplace feature. Double radiator, access to private balcony.
Kitchen - 7’88ft x 7’13ft (2.40m x 2.17m)
Front facing kitchen. Various large low level cabinets. Stainless steel sink with drainer. Tiled flooring. Electric hob and built in oven. Washing machine, microwave and fridge freezer.
Bedroom 1 - 9’26ftx 12’58ft (2.82m x 3.83m)
Double bedroom. Wood laminate flooring. Rear aspect double glazed windows, built in cupboards and desk. Bright and airy with neutral decor.
Bedroom 2 - 9’71ft x 10’27ft (2.96m x 3.13m)
Double bedroom. Wood laminate flooring. Rear aspect double glazed windows, 6 door built in wardrobe. Double radiator. Desk/ table.
Bathroom - 4’57ft x 7’16ft (1.39m x 2.18m)
Sink with mixer tap and under sink storage cupboard. Bath with mixer tap and shower head, fully floor and shower panels.
Separate WC - 2’41ft x 4’54ft (0.73m x 1.38m)
Front facing double glazed windows with lever. Lino flooring and high level flush.
