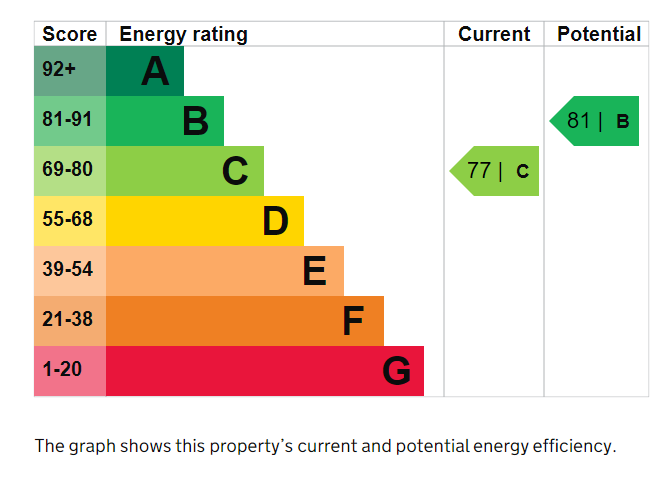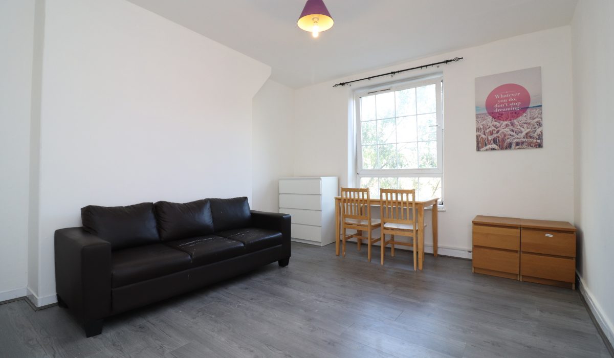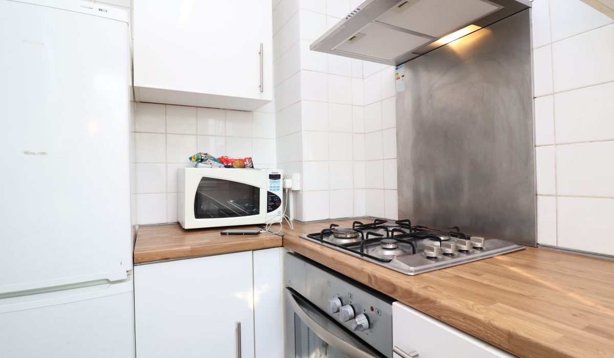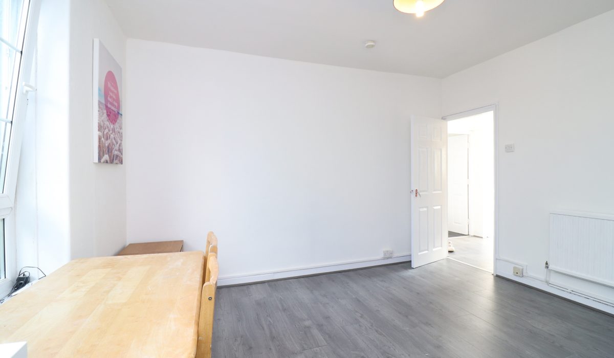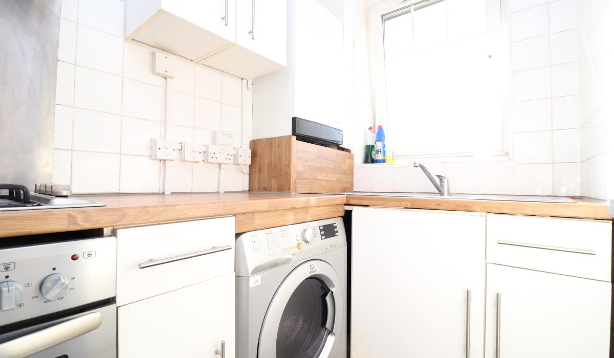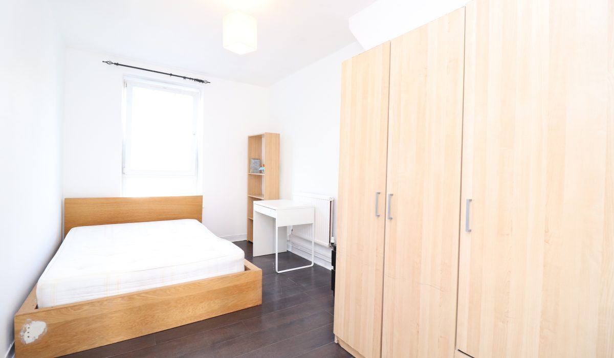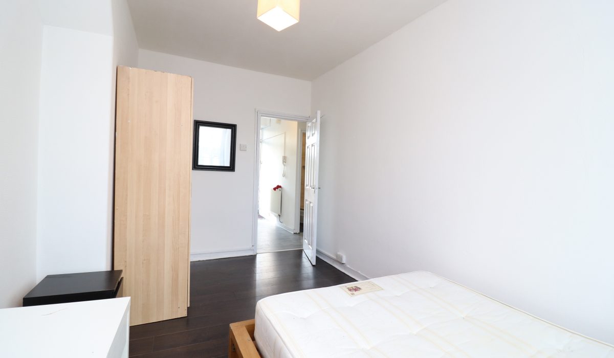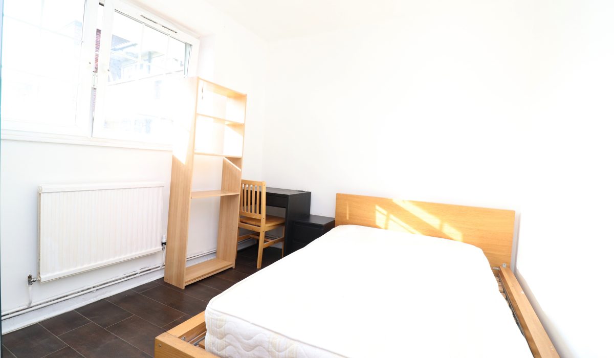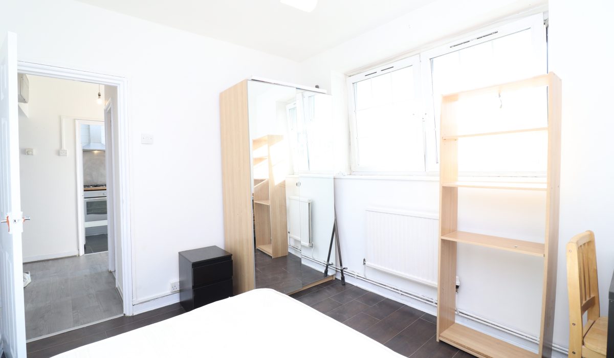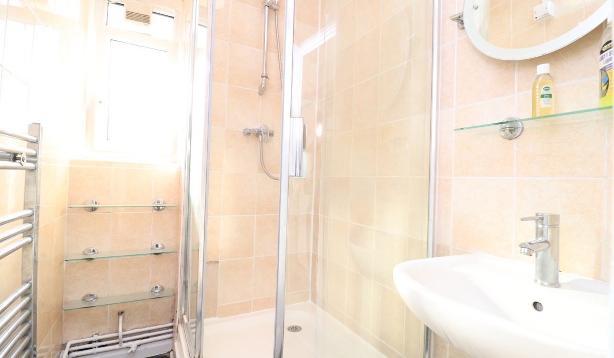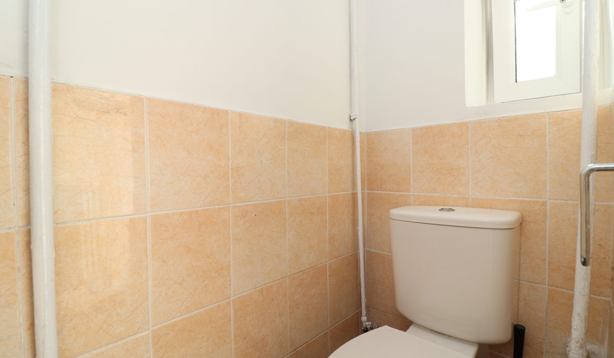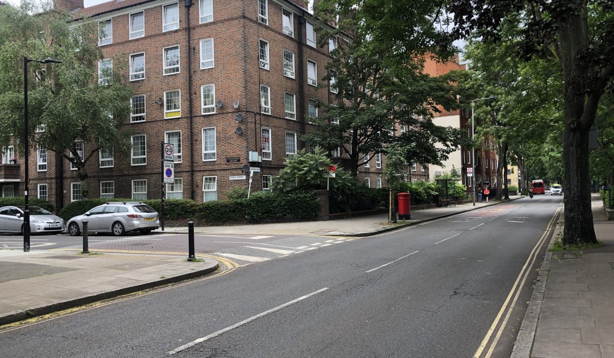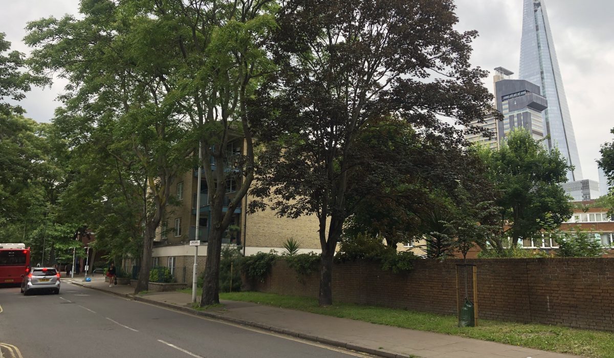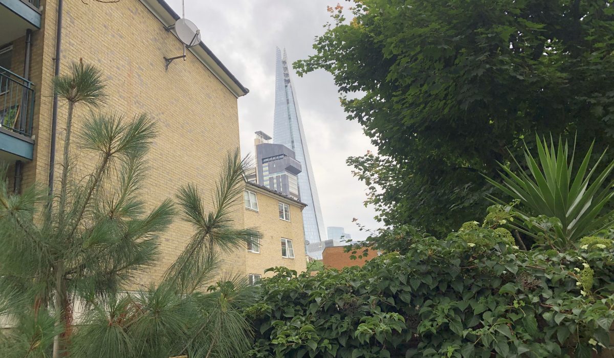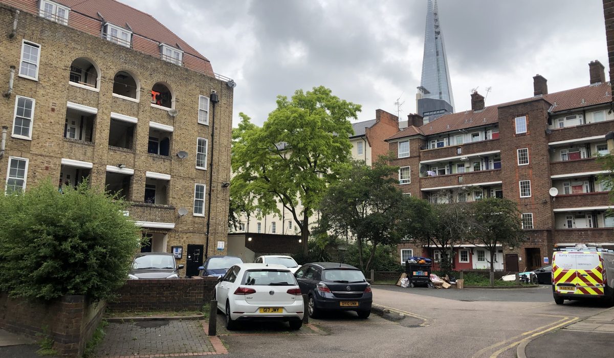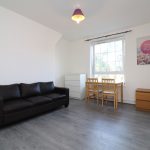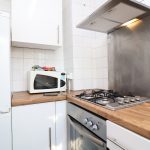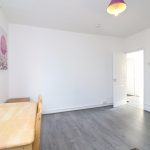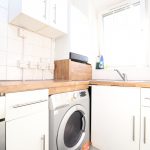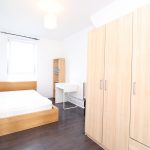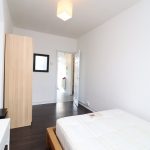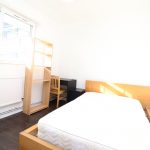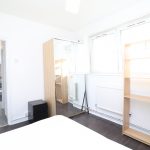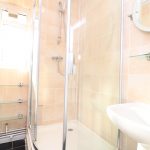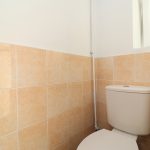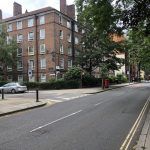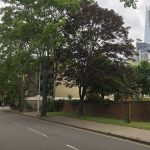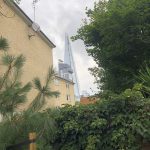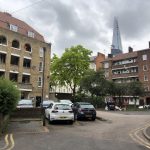Aylesford House, Long Lane, London SE1
Guide Price: £1,400 - £1,650 PCM 1
1
EXCELLENT TRANSPORT LINKS!! Recently refurbished third floor two bedroom flat is located close to the vibrant Borough Market, parks, gyms and other amenities in the area. Within walking distance of Borough Underground station. Available immediately. Call us now to book your exclusive viewing slot.
Key Features
- Two Bedrooms
- Well equipped kitchen
- Spacious Lounge
- Furnished
- Third-floor
- Excellent transport links
- Amazing local amenities
- Borough and Maltby Street Market
- The Shard and The Globe Theatre
Guide Price: £1,400 - £1,650 PCM.
Spacious recently-refurbished third-floor apartment in Borough, well situated between the trendy London Bridge and Bermondsey. The property benefits from a bright and airy living room, two bedrooms, a two-piece shower suite and a separate WC.
The ever-popular Long Lane allows you access to the renowned food markets of Maltby Street, Borough and Bermondsey Square. The Shard, the Old Vic and Globe theatres are close by with some of the best bars and restaurants that London has to offer. The Flat is offered furnished and available immediately, call now to arrange your exclusive viewing slot.
Property Details:
Reception: 11’97 x 12’99 (5.82m x 6.17m)
Laminate flooring, rear aspect double glazed window, double radiator.
Kitchen: 9’95 x 4’78 (5.16m x 3.20m)
Tiled flooring, part-tiled walls, front aspect double glazed window, stainless steel sink with mixer tap, washing machine, fridge freezer, gas hob, oven, microwave, range of eye level and base units.
Bedroom 1: 14’48 x 8’74 (5.49m x 4.32m)
Laminate flooring, double bed, three-door wardrobe, chest of drawers, double radiator, rear aspect double glazed window.
Bedroom 2: 10'87 x 8'96 (5.26m x 4.88m)
Laminate flooring, double bed, bedside table/desk, double radiator, front aspect double glazed window.
Bathroom: 6’46 x 4’45 (3.00m x 2.36m)
Tiled flooring, fully tiled walls, corner shower enclosure, chrome towel radiator, washbasin, front aspect double glazed window.
Separate WC: 4’19 x 2’43 (1.70m x 1.70m)
Low-Level flush WC, tiled flooring, part-tiled flooring.
