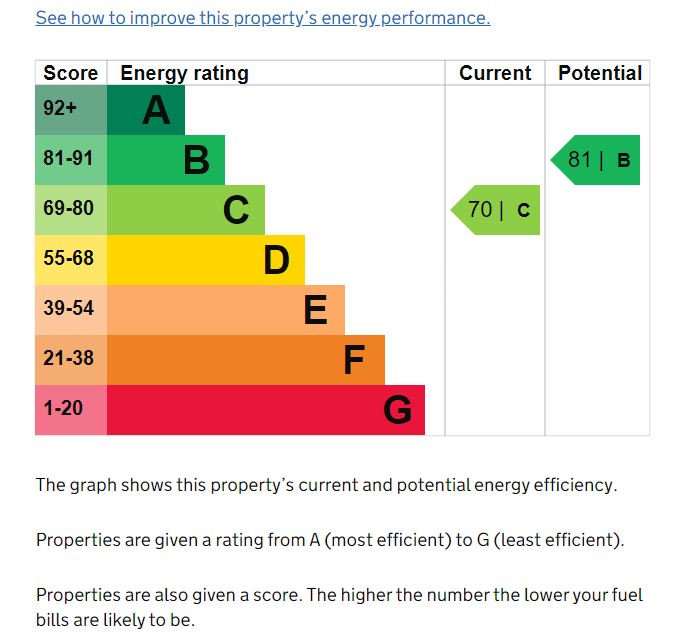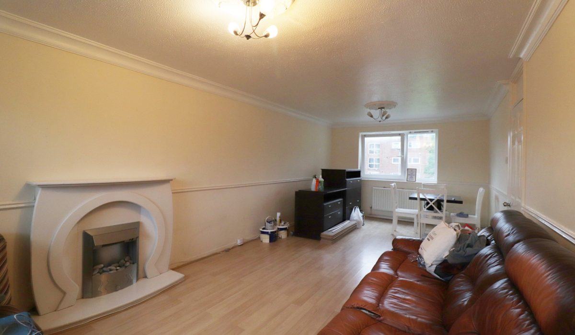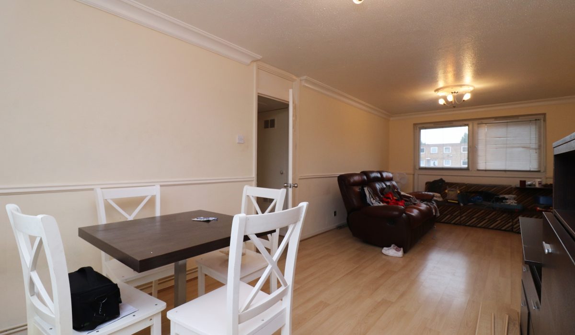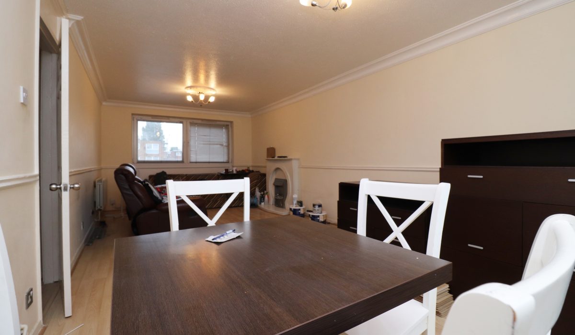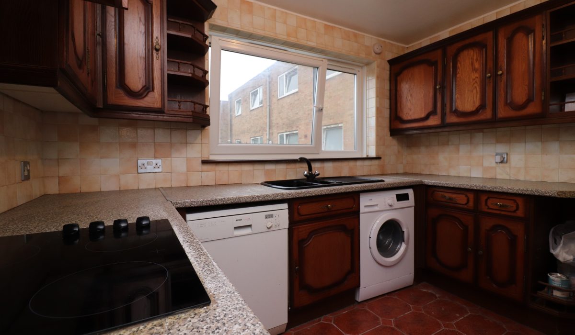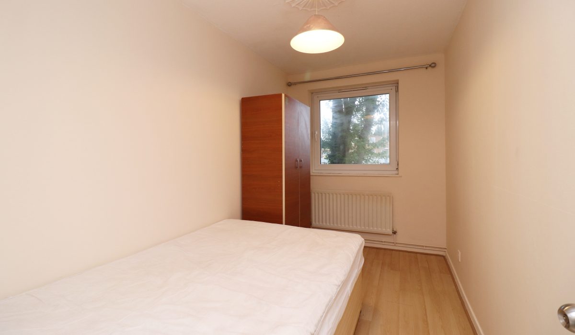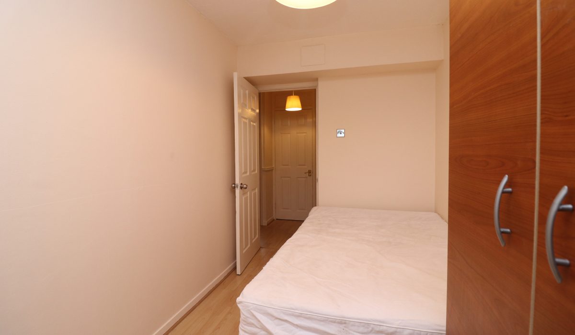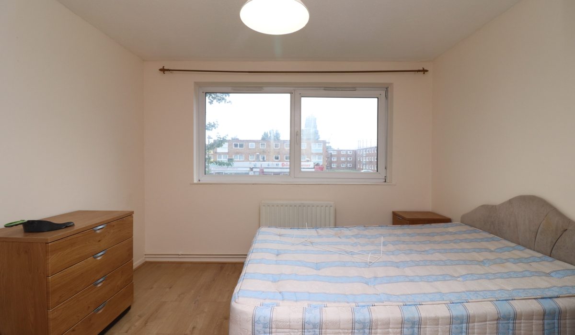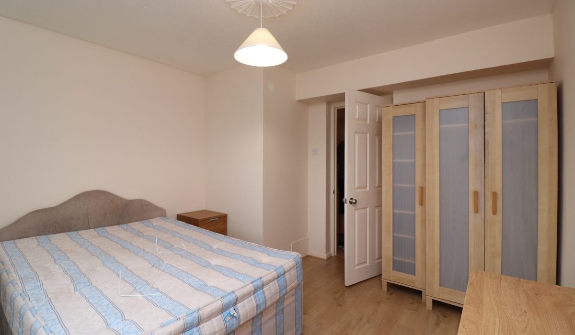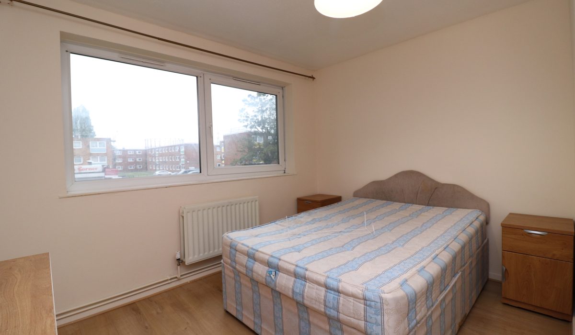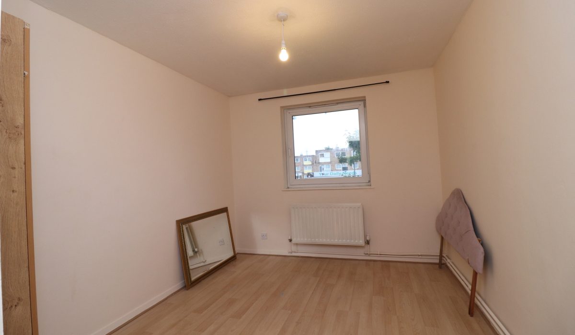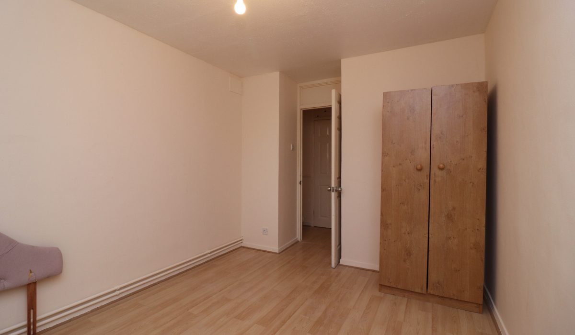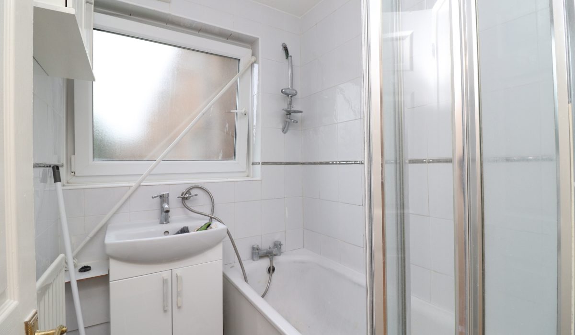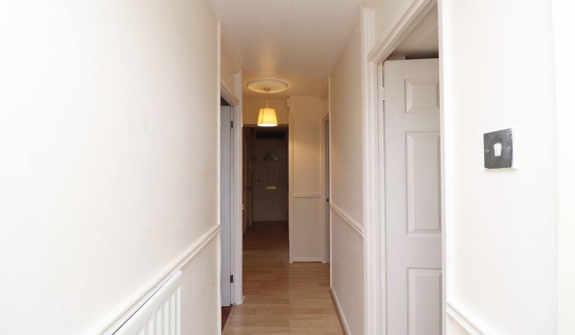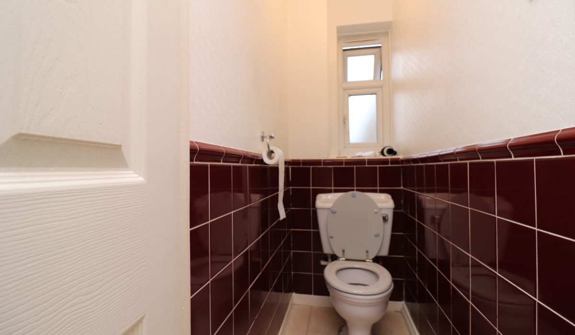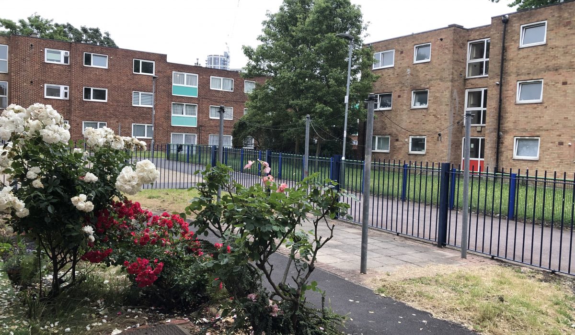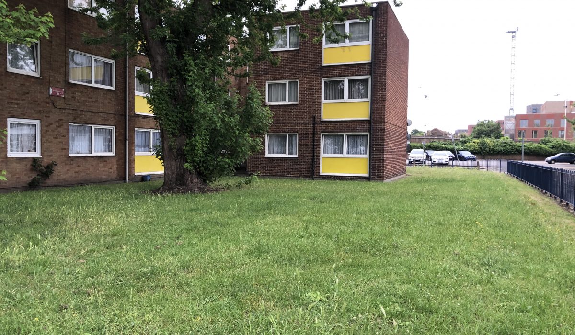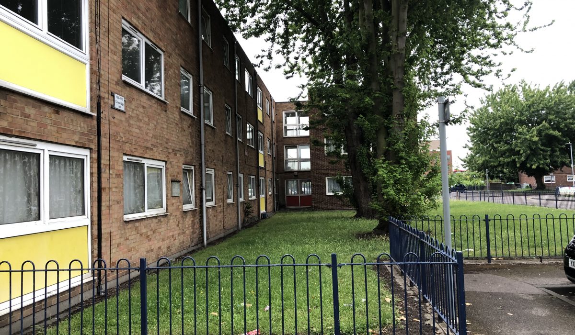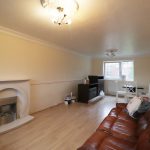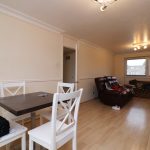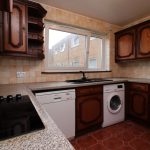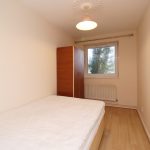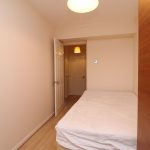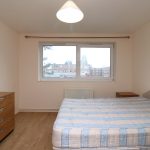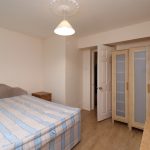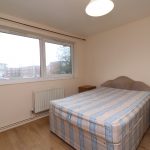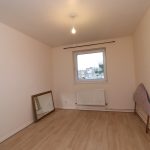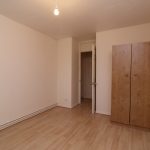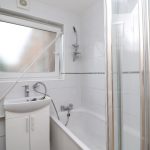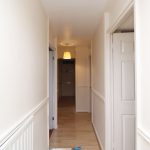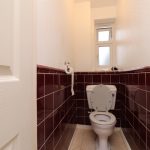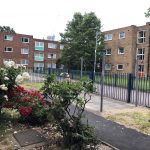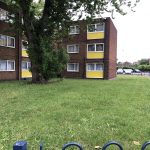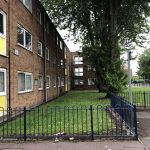Cowbridge Lane, Barking, Essex IG11
Guide Price: £1,400 - £1,650 PCM 1
1
EXCELLENT TRANSPORT LINKS!! Very spacious newly-refurbished 3-bedroom first floor flat with a through lounge large enough to dine in. Within walking distance of Barking Station C2C, allowing easy access to Canary Wharf and the City. Available from 30th June, call now to arrange your exclusive viewing slot.
Key Features
- First Floor Flat
- Furnished
- Spacious Through Lounge
- Well equipped Kitchen
- Newly-Refurbished
- Two-piece bathroom / Sep WC
- Plenty of Storage
- Close to Local Amenities
- Available 30th June
Guide Price: £1,400 - £1,650 PCM
This wonderful flat features three double bedrooms, a through lounge with dual aspect windows providing an abundance of light throughout the day, a well-equipped kitchen, a two-piece bathroom suite with a shower attachment and a separate WC.
This first-floor flat is located in a highly sought-after area. Barking Station provides easy access to Canary Wharf and the city. There are a number of local schools and an abundance of amenities on Ilford lane and in Barking town centre. Barking Park, which is a short journey away, hosts a number of community events each year including the annual firework display, funfairs and circuses. Offered furnished and available from June 30th. Call now to arrange an exclusive viewing slot.
Property Details:
Through Lounge: 23'92 x 11'20 (9.35m x 3.86)
Laminate flooring, light fittings, dual aspect double glazed windows, 2x double radiators, fire feature, 2x 3-seater sofas, dining table with 4 chairs, TV stand.
Hallway: 23’82 x 3’02 (9.09m x 0.97m)
Laminate flooring, access to all the rooms.
Kitchen: 10'45 x 9'02 (4.19m x 2.79m)
Tiled flooring, part tiled walls, rear aspect double glazed windows, eye level and base units, washing machine, fridge freezer, dishwasher, electric cooker, sink with a mixer tap and a drainer.
Bedroom One: 12'44 x 11'14 (4.78m x 3.71m)
Master Bedroom. Laminate flooring, front aspect double glazed window, double bed, chest of drawers, 3-door wardrobe, bedside tables, double radiator. Light fitting and various power points.
Bedroom Two: 12'05 x 6'58 (3.78m x 3.30m)
Laminate flooring, front aspect double glazed window, double bed, single radiator, wardrobe, light fitting, various power points.
Bedroom Three: 13'39 x 9'15 (4.95m x 3.12m)
Laminate flooring, front aspect double glazed window, double bed, double radiator, wardrobe, light fitting, various power points.
Bathroom: 4'26 x 4'95 (1.88m x 3.63m)
Tiled flooring, fully tiled walls, rear aspect double glazed window, bath with shower head attachment, bi-folding shower shield. Washbasin with mixer tap.
Separate WC 5'28 x 2'54 (2.24m x 1.22m)
Laminate flooring, rear aspect double glazed windows, low-level flush WC, washbasin with separate tap.
