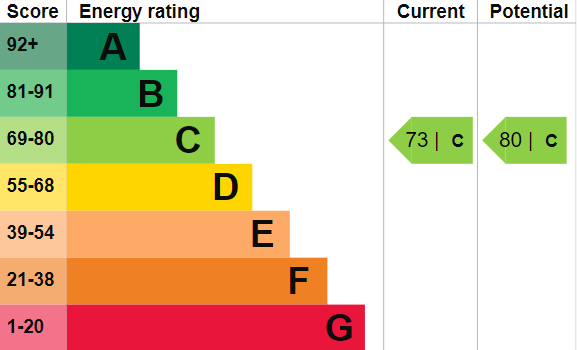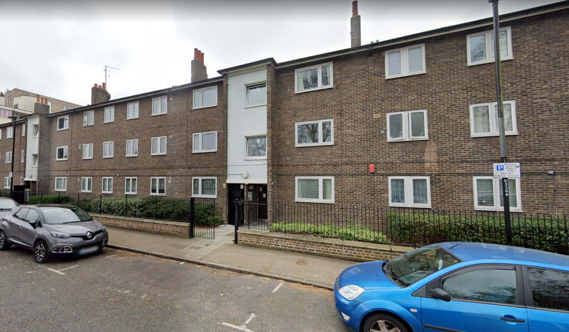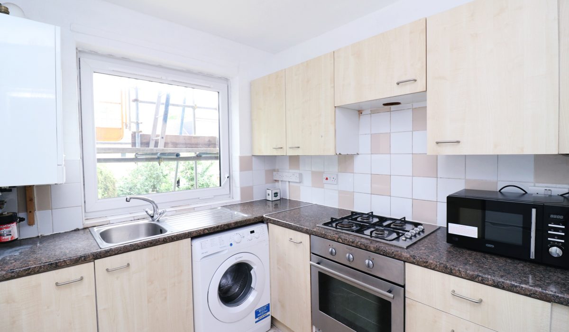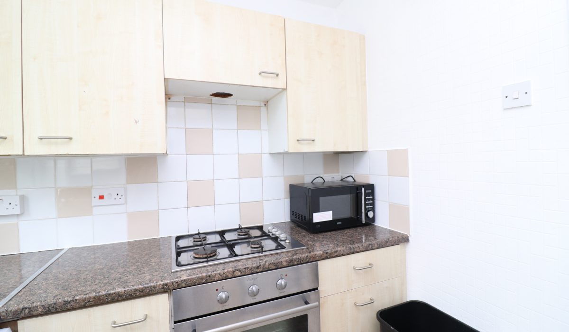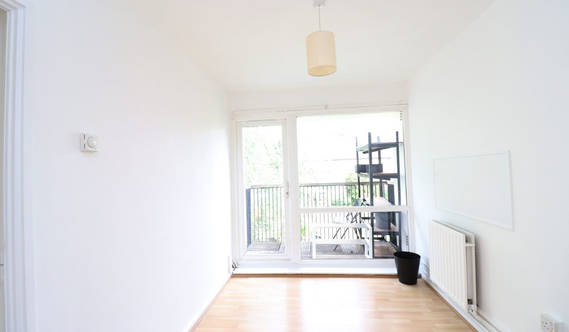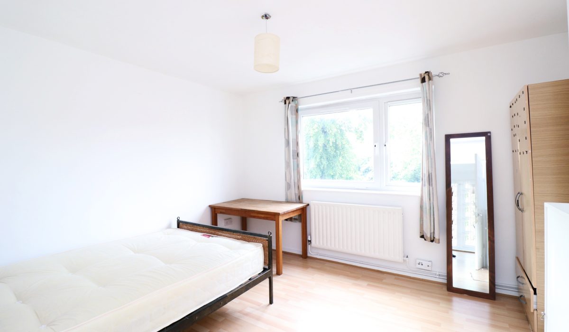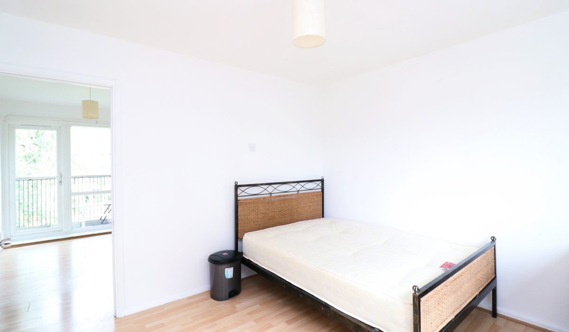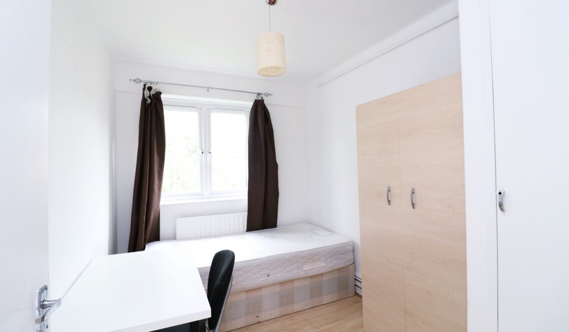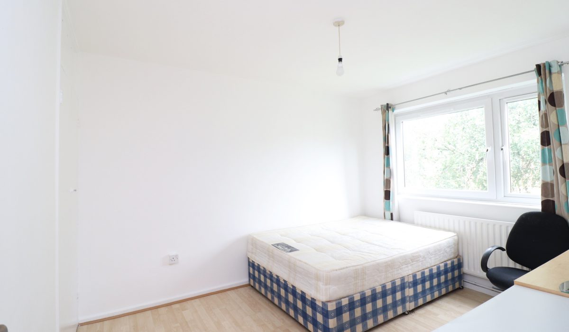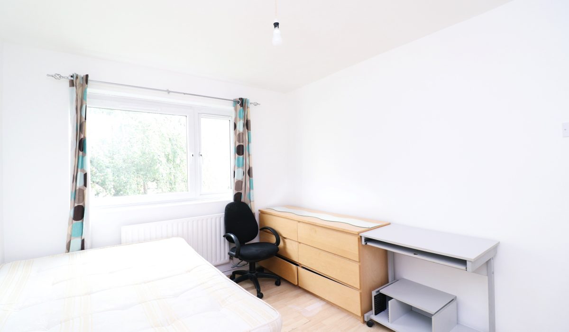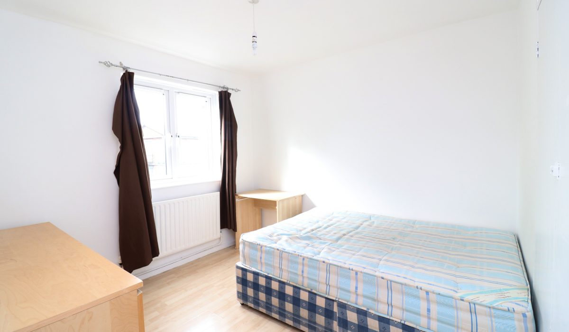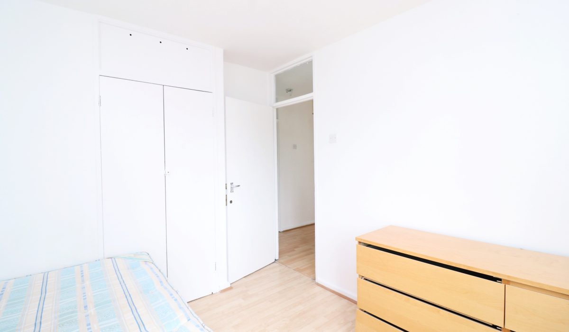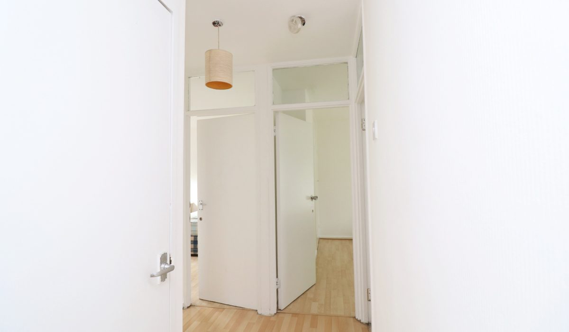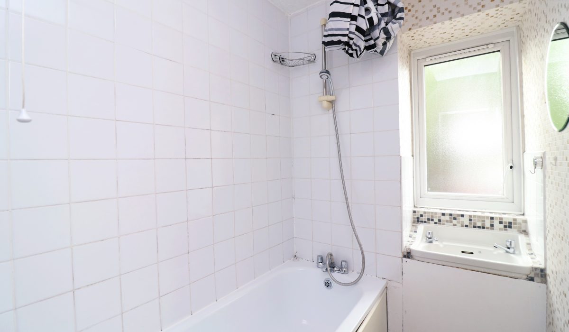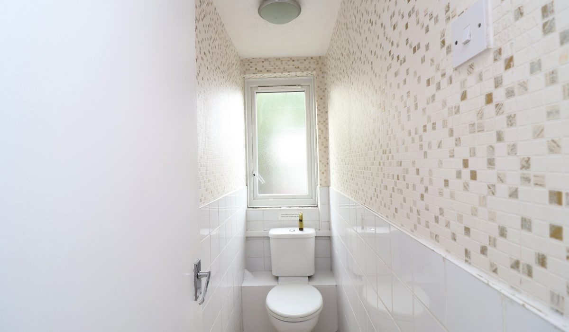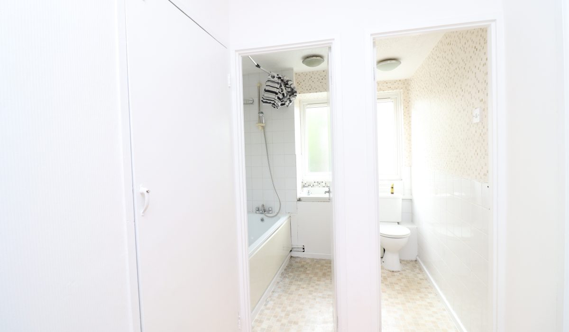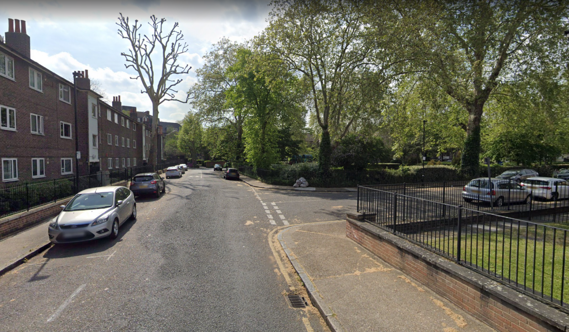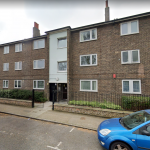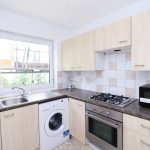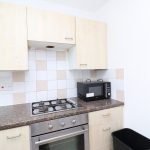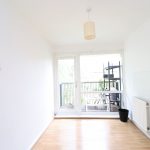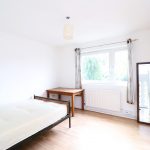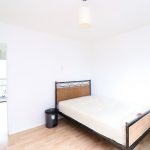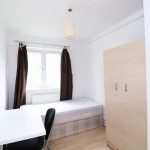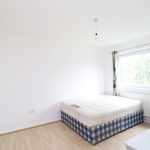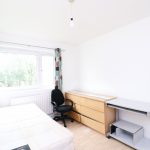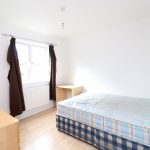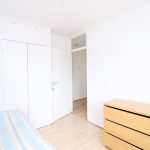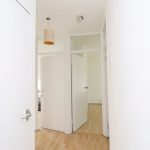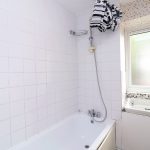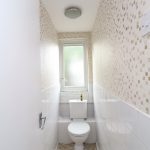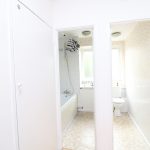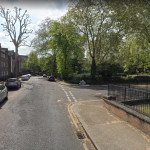Panama House, Beaumont Square, London E1
Guide Price: £1,850 - £2,150 PCM 1
1
This first floor flat with 4 double bedrooms is located close to Mile End and Stepney Green tube stations in addition to Queen Mary University and Mile End Park. This furnished property is ideal for students, commuters to the city or nearby hospital. Call now to arrange a viewing.
Key Features
- First Floor Flat
- 4 Bedroom with Lounge
- Furnished
- Private Balcony
- Excellent transport links
- Close to Local Amenities
- Mile End Park
- Available Now
Guide Price: £1,850 - £2,150 PCM
This first floor 4 bedroom flat is situated between Mile End and Stepney Green tube stations, close to Queen Mary University and Mile End Park. The property comprises of a good-sized reception, a kitchen that comes with integrated gas hob and oven, two-piece bathroom and separate W/C, 4 double bedrooms and its own private balcony. This furnished property is ideal for students, commuters to the city or nearby hospital.
Excellent transport links via Stepney Green Underground station as well as local bus routes to various parts of London, whilst the popular hot spots of Brick Lane and Broadway Market are all close at hand. Mile End Park and the recreational open green spaces of Victoria Park are both within walking distance.
Call now to arrange a viewing.
Kitchen: 7’98 x 6’90 (4.62m x 4.11m)
Laminate flooring, part tiled walls, laminate worktop, integrated gas hob and oven, range of eye and base level units, stainless steel sink with mixer taps, washing machine and various power points.
Lounge: 7’74 x 11’17 (4.13m x 3.78m)
Wood Laminate flooring, double radiator, double glazed window, access to private balcony and various power points.
Bedroom 1: 10’95 x 11’49 (5.46m x 4.60m)
Wood Laminate flooring, double bed, table, double radiator, double glazed window and various power points.
Bedroom 2: 9’91 x 7’32 (5.55m x 2.95m)
Wood Laminate flooring, double bed, desk and chair, double radiator, double glazed window and various power points.
Bedroom 3: 9’60 x 12’86 (4.27m x 5.84m)
Wood Laminate flooring, double bed, desk and chair, double wardrobe, double radiator, double glazed window and various power points.
Bedroom 4: 9’58 x 10’17 (4.22m x 3.48m)
Wood Laminate flooring, double bed, desk, double radiator, double glazed window and various power points.
Bathroom: 7’60 x 4’65 (3.66m x 2.87m)
Two-piece bathroom, bathtub with mixer taps and shower attachments, washbasin, double glazed window and laminate flooring.
Separate W/C: 2’45 x 6’87 (1.75 x 4.39m)
Laminate flooring and toilet with low-level flush.
