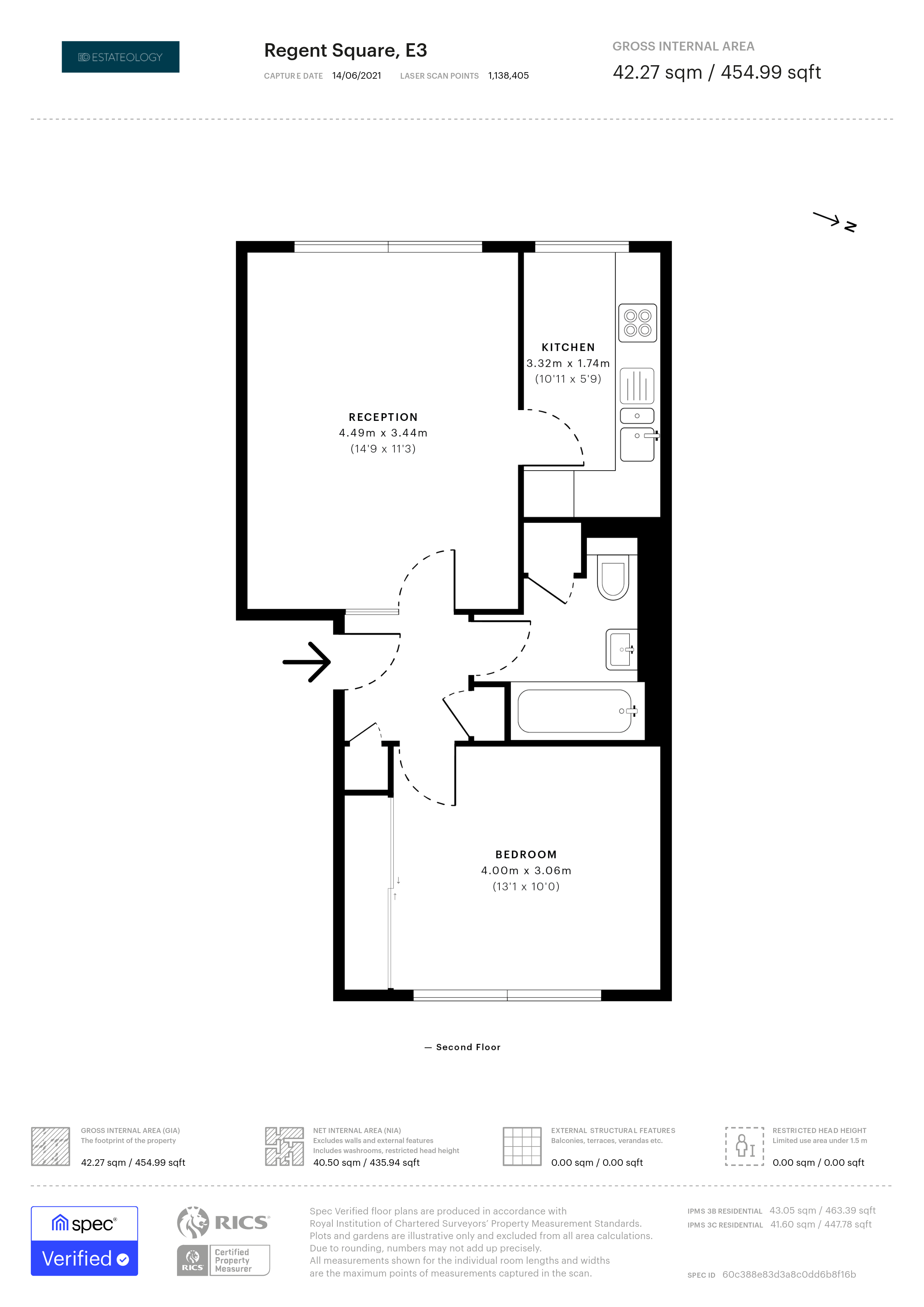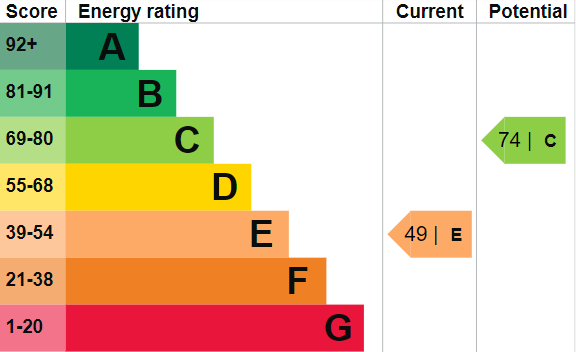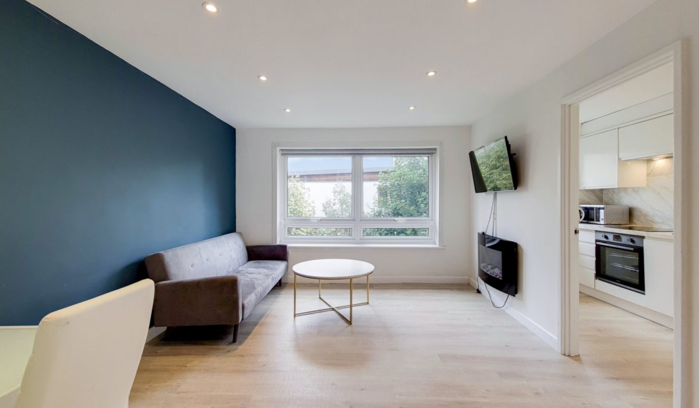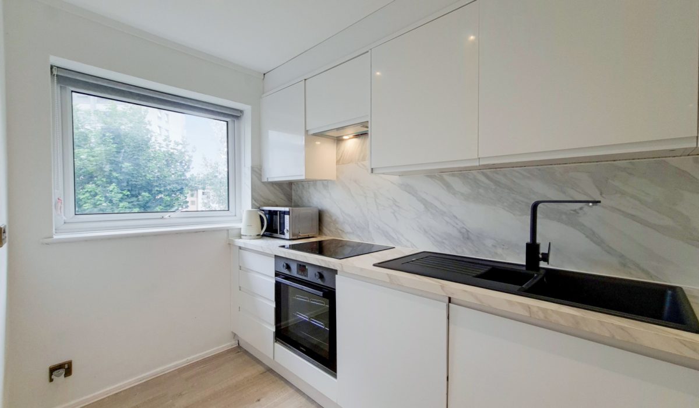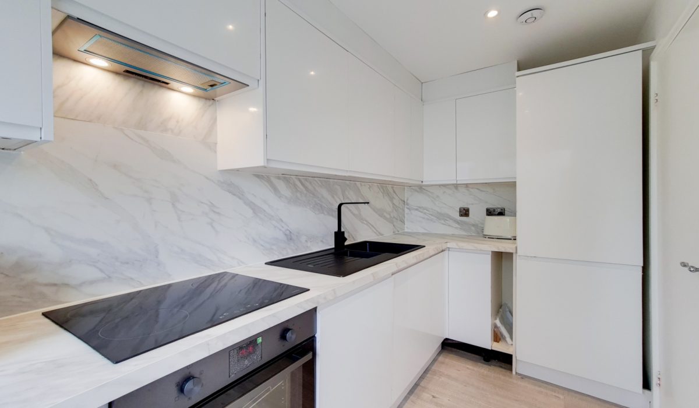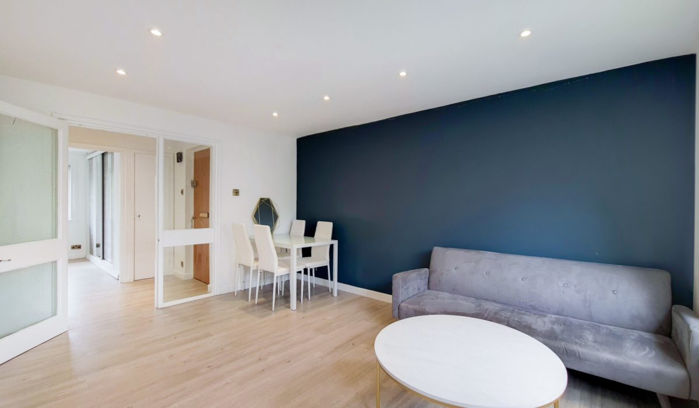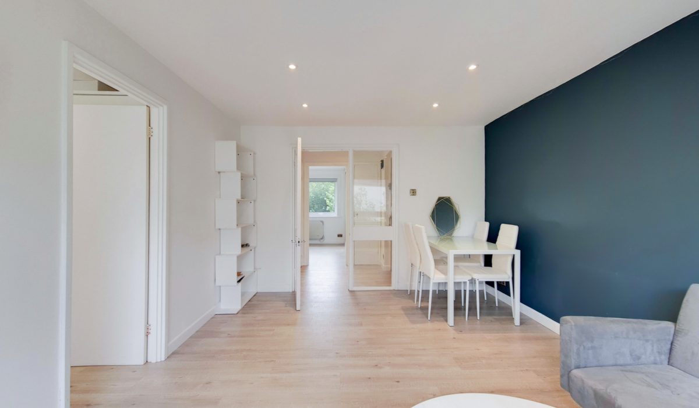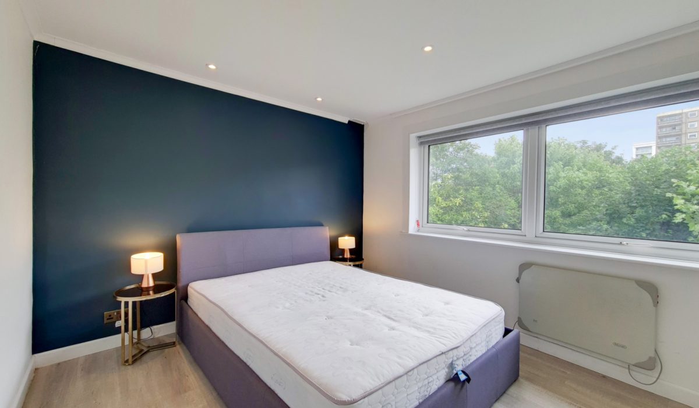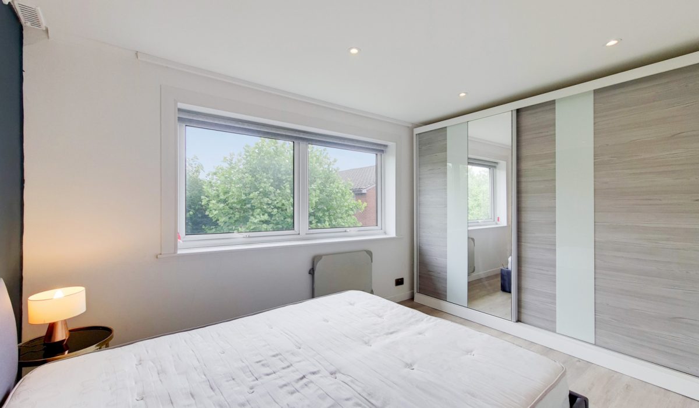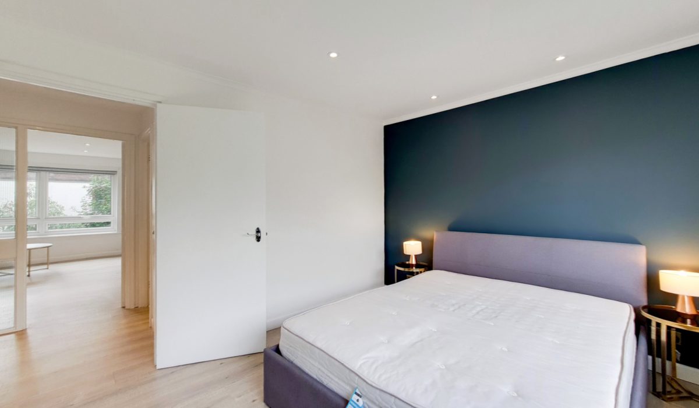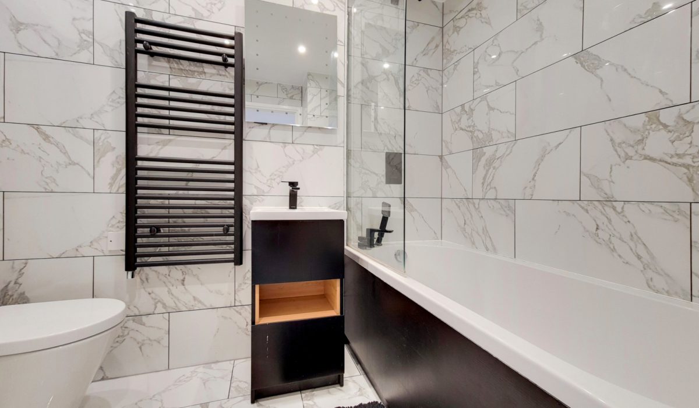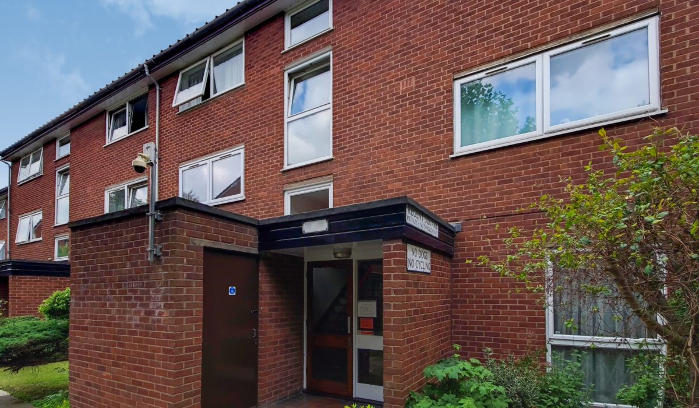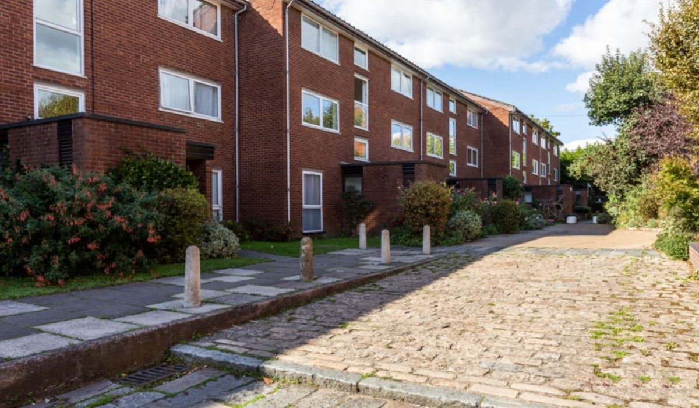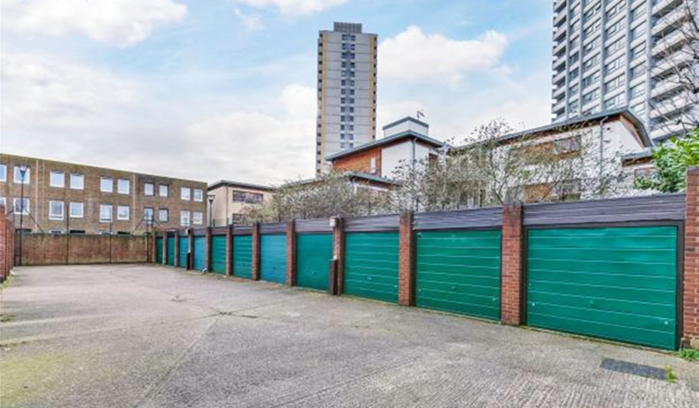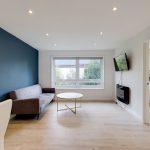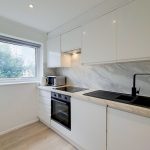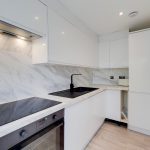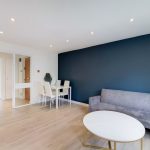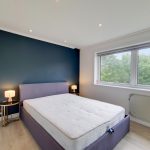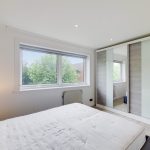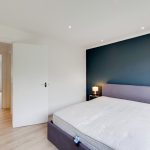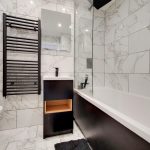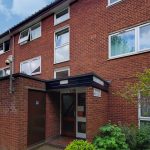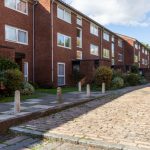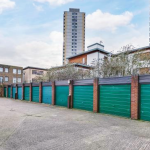Regents Square, Bow, London E3
Guide Price: £300,000 - £325,000 1
1
1
1
SHARE OF FREEHOLD. Situated within this secure gated development is this light and airy one-bedroom flat, with well maintained communal gardens and a lock-up garage on offer too. Centrally located with excellent access to the City, Canary Wharf and Westfield Shopping Centre via Bow Church DLR and Bow Road Underground Station nearby. Viewing highly recommended.
Key Features
- SHARE OF FREEHOLD
- Secure and Gated Development
- Separate Private Garage
- Separate Kitchen
- Communal Gardens
- Bow Underground Tube Station
- Bow Church DLR
Guide Price: £300,000 - £325,000
This bright and airy one-bedroom apartment occupies the second floor of this purpose-built block within the peaceful and popular development of Regent Square. This property comprises one double bedroom with laminate flooring, a good-sized bathroom, living space and a separate kitchen. Come home to the tranquil communal gardens within this safe and secure development.
Conveniently located in Regents Square, moments away from the excellent transport links of Bow Church DLR and Bow Road Underground Station, accessible to the City, Stratford and Westfield Shopping Centre offering entertainment and a plethora of shopping experience! Perfectly suited for professionals seeking a flat with easy access into the City and Canary Wharf.
Further benefits of this delightful apartment include plenty of storage with its own loft space and a separate private garage in addition to a visitor parking permit. Call now to arrange a viewing.
Kitchen: 10’11 x 5’9 (3.32m x 1.74m)
Marble effect worktop, wood flooring, range of eye and base level units, composite sink 1 and 1/2 bowl with drainer, integrated gas hob and oven with extractor fan and integrated fridge freezer.
Reception Room: 14’9 x 11’3 (4.49m x 3.44m)
Wood flooring, spotlights, electric fireplace, rear aspect double glazed windows and various powerpoints.
Bedroom: 13’1 x 10’0 (4.00m x 3.06m)
Wood flooring, electric heater, front aspect double glazed window with blinds, wardrobe with sliding doors and various powerpoints.
Bathroom:
Tiled walls and flooring throughout, bathtub with mixer taps and shower attachments wash basin with mixer tap, toilet with low-level flush, towel radiator and storage cupboard.
