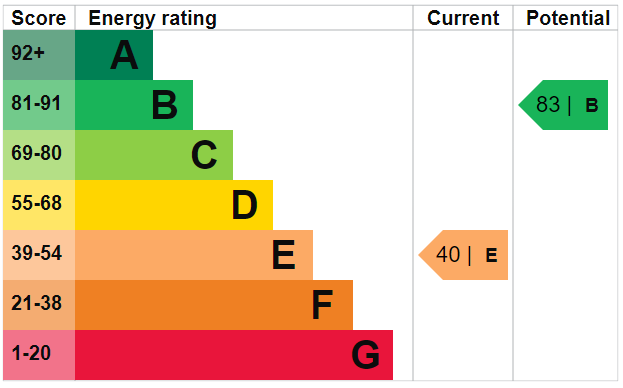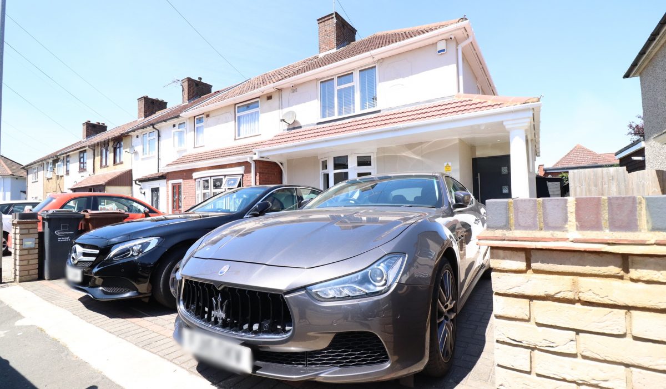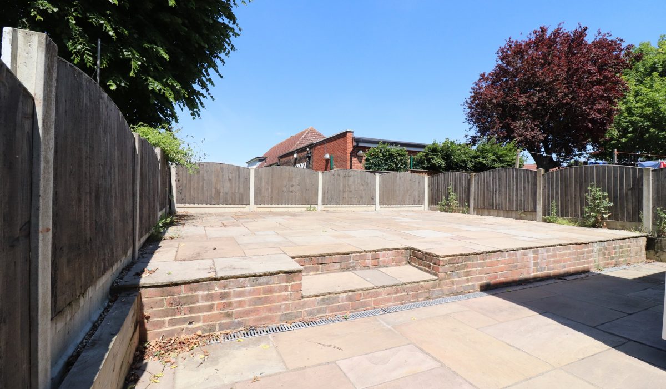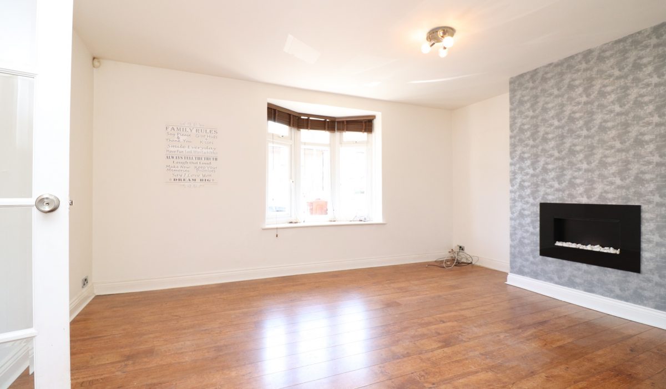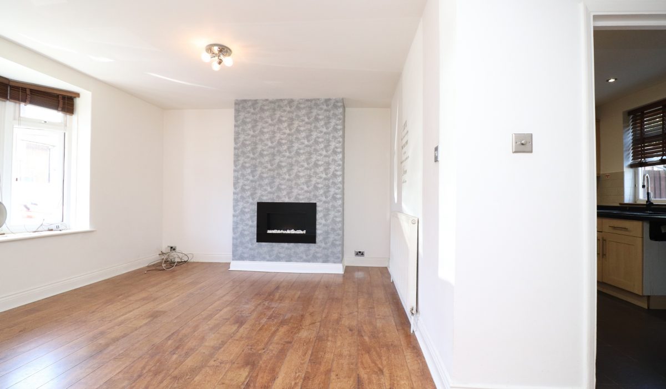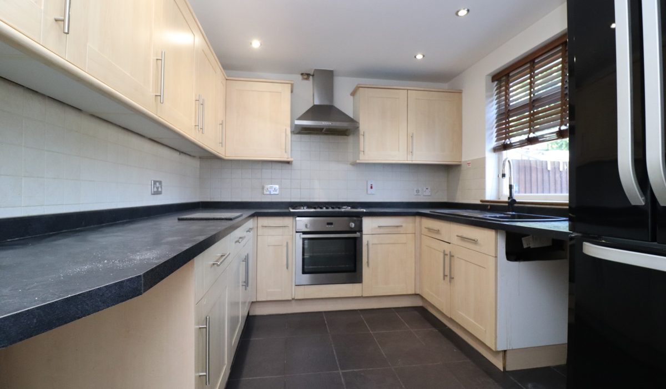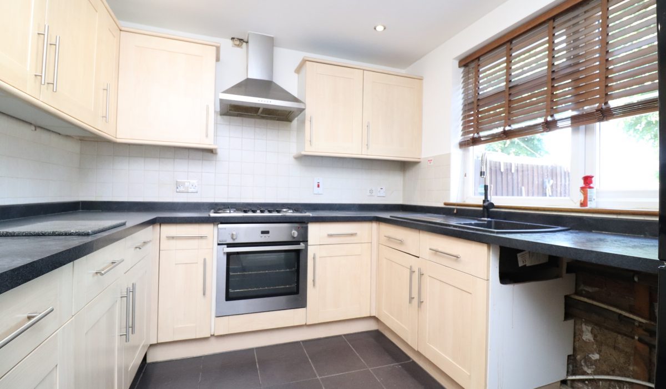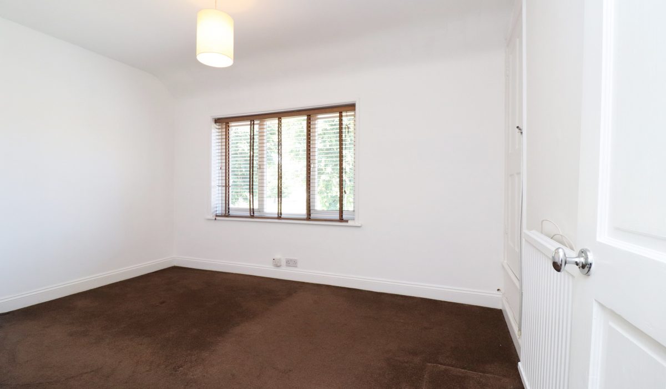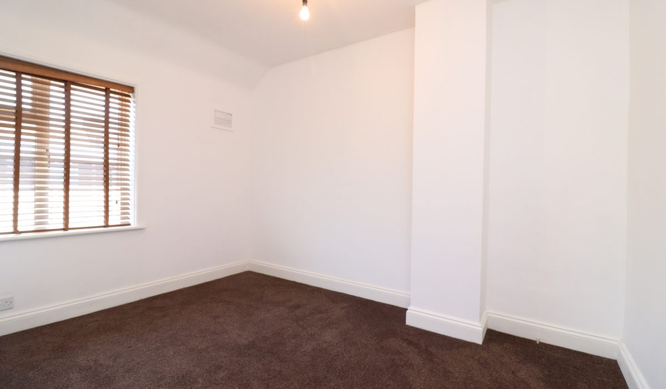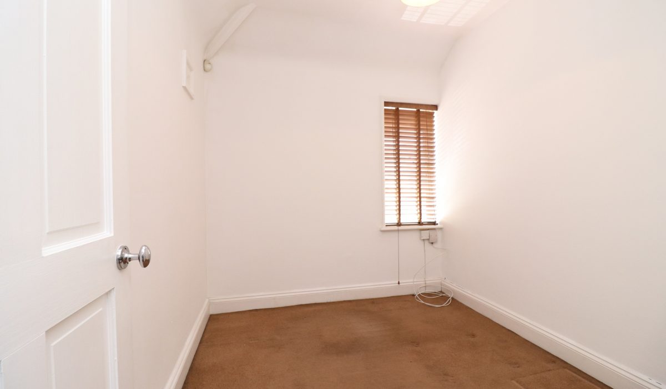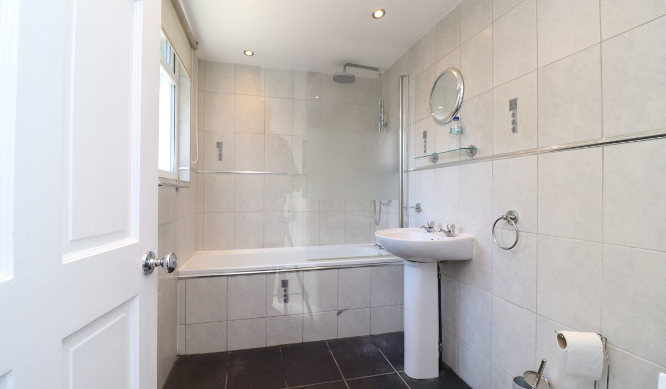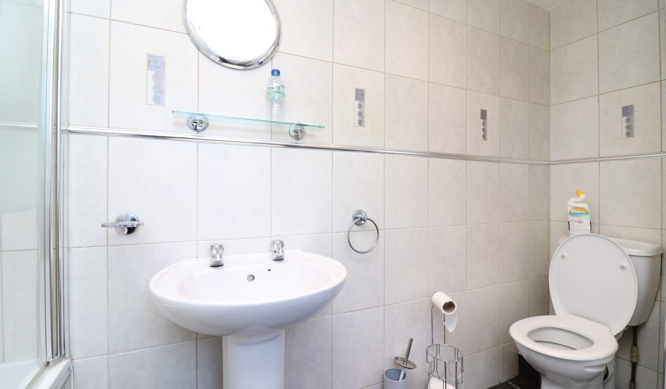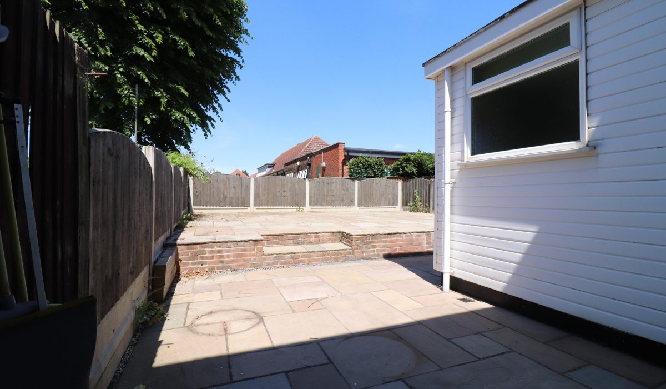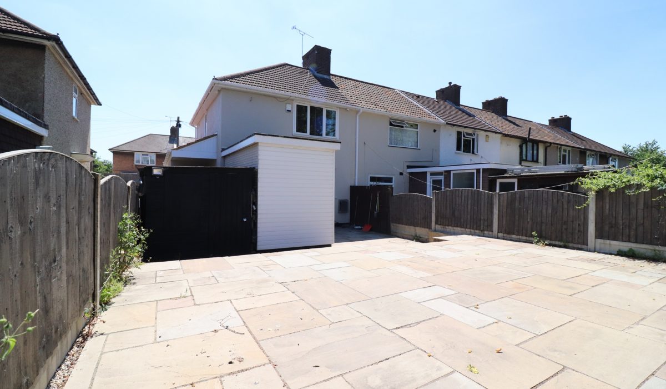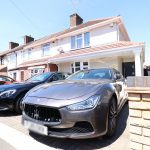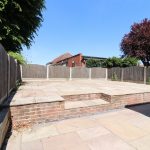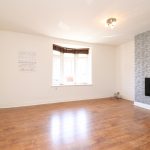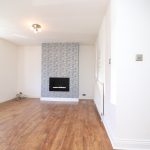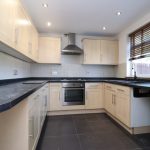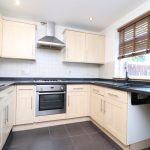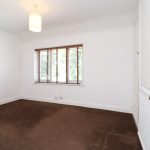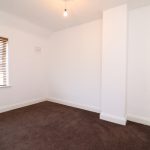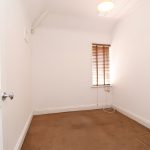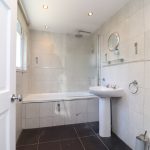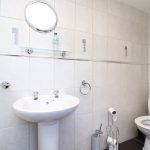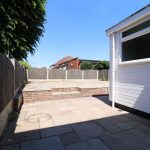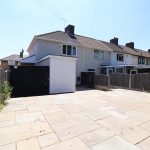Davington Road, Dagenham RM8
Guide Price: £1,350 - £1,550 PCM 1
1
A well presented 3 bedroom property with a 37ft garden. Comes with outdoor parking large enough for 2 cars. Close to Becontree and Upney Stations. A must see property. Do not delay in calling in today to arrange a viewing.
Key Features
- Semi Detached House
- 3 Bedrooms
- Spacious Lounge
- Unfurnished
- Three Piece Bathroom
- Off street parking
- Rear Garden Approx 37ft
- Great transport links
- Available Now
Guide Price: £1,350 - £1,550 pcm
Generously proportioned three bedroom semi detached family home available to rent within a popular residential area moments away from Becontree underground station (District Line). This property comes unfurnished and boasts three bedrooms, a spacious lounge, a three piece bathroom, a well sized rear garden and comes with off street parking space, large enough for 2 cars on the driveway.
Davington Road is ideally located only moments away from Lodge Ave and nearby transport links to the City and beyond. With local supermarkets, restaurants and bars closeby, it provides easy access to all local amenities. The property is situated near multiple schools and outdoor spaces making it great for families.
Call today to arrange a viewing.
Virtual Tour: https://www.youtube.com/watch?v=sFudCT3IDLs
Hallway
Laminate flooring, access to garden, bathroom, living room and carpeted stairs
Living Room: 15’96 x 11’95 (7.10m x 5.77m)
Laminated throughout, various power points, light fittings, front aspect double glazed window, Double Radiator, electric gas fire effect feature.
Kitchen: 9’99 x 8’83 (5.26m x 4.55m)
Range of base and eye-level wall units, 5 gas hob cooker and oven with extractor fan, 2 door fridge and freezer, various power points, part tiled walls and tiled flooring, double glazed rear access windows, halogen light fittings, stone effect worktop, composite sink with mixer tap.
Bathroom: 8’66 x 5’36 (4.11m x 2.44m)
Fully tiled walls and tiled flooring, Double glazed windows, bathtub with rain shower head, low level flush toilet and wash basin, halogen light fittings, chrome towel radiator.
Bedroom 1: 12’84 x 9’55 (5.79m x 4.14m)
Carpeted flooring, double radiator, rear aspect double glazed windows, various power points
Bedroom 2: 11’38 x 8’35 (4.32m x 3.33m)
Carpeted flooring, single radiator, front aspect double glazed windows, various power points
Bedroom 3: 8’59 x 7’37 (3.94m x 3.73m)
Carpeted flooring, double radiator, front aspect double glazed windows, various power points
Garden 37’19 x 24’24 (11.76m x 7.92m)
Tiled, a large wooden shed, wooden fencing surround.
Off street parking
