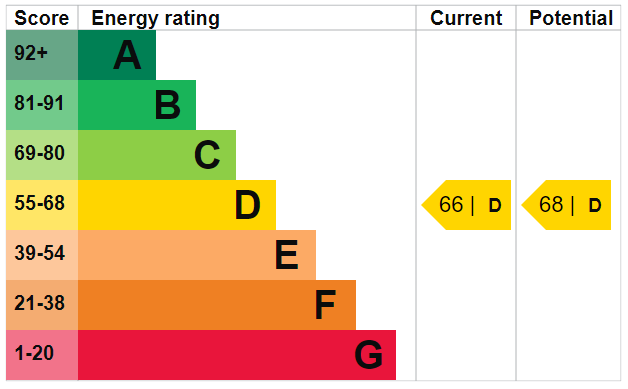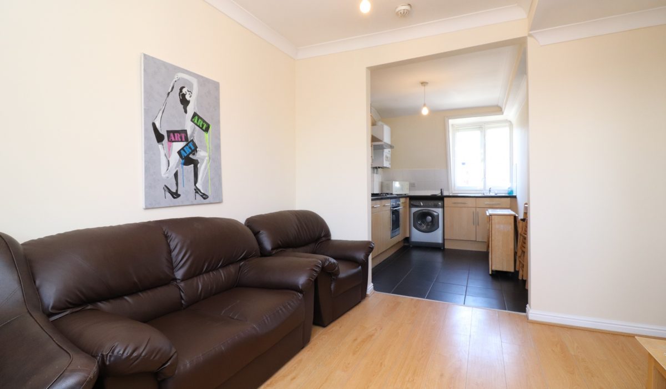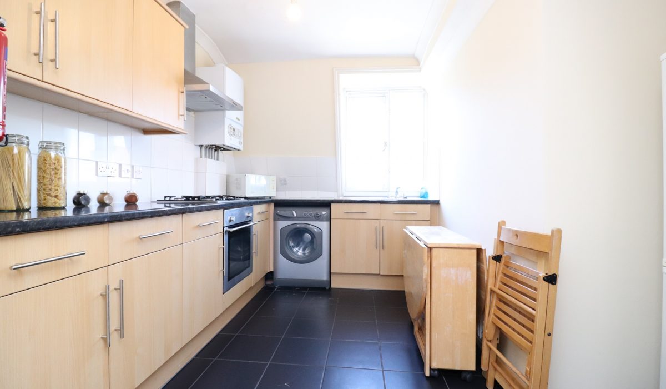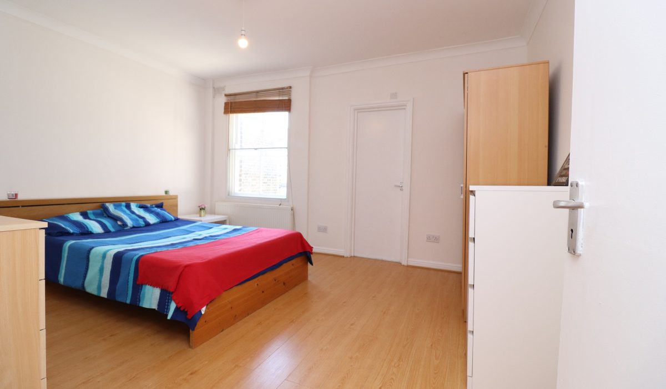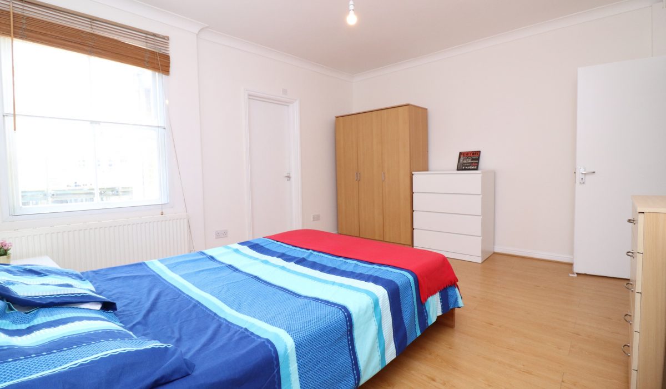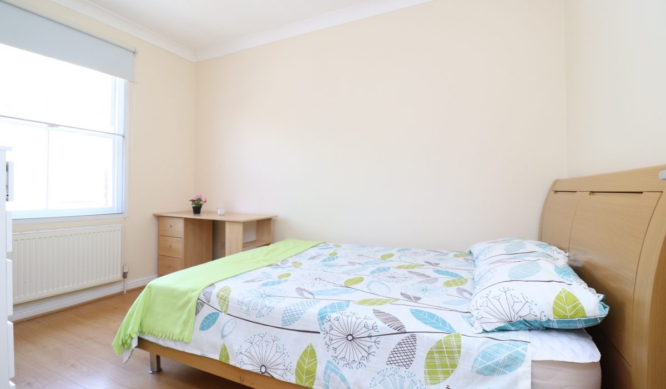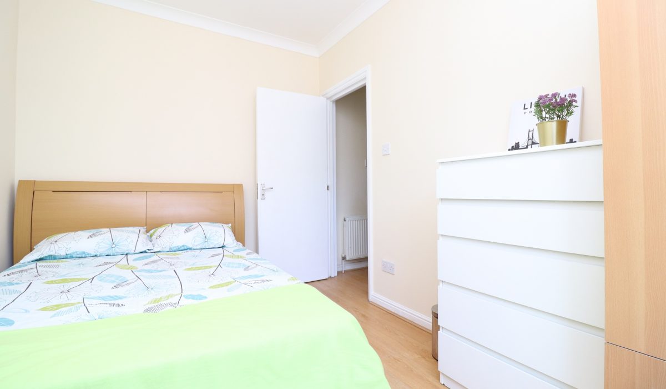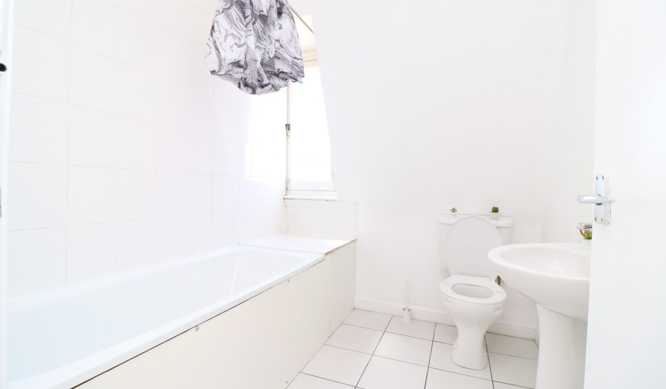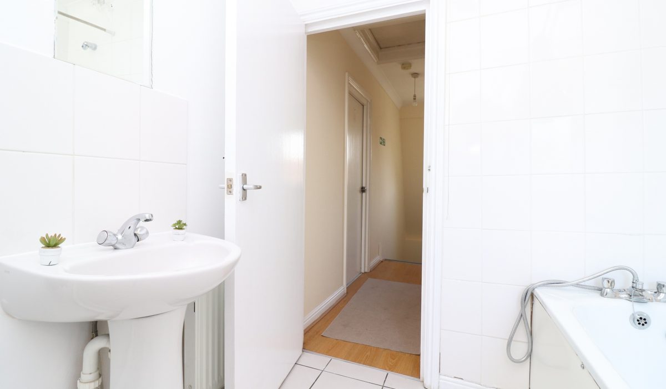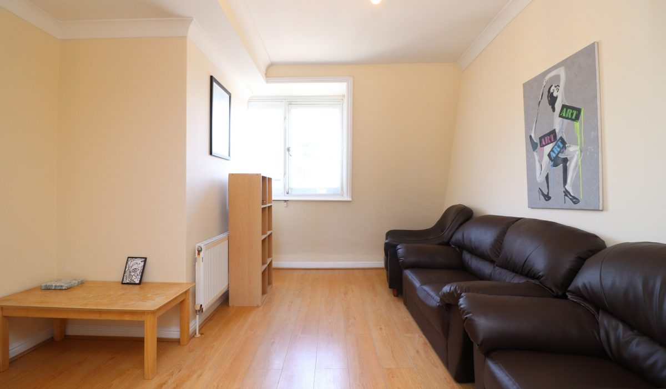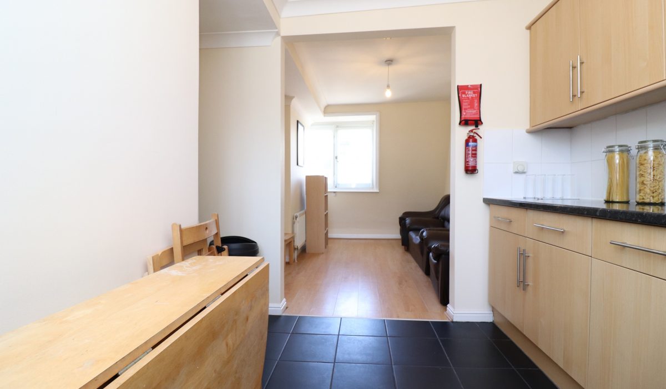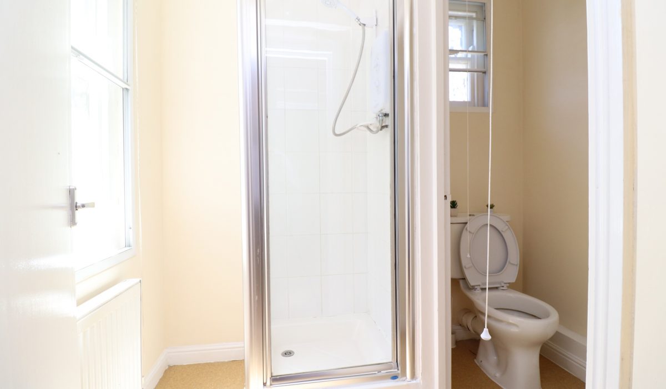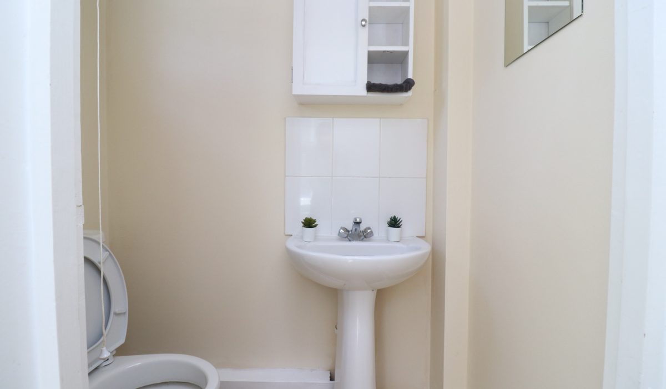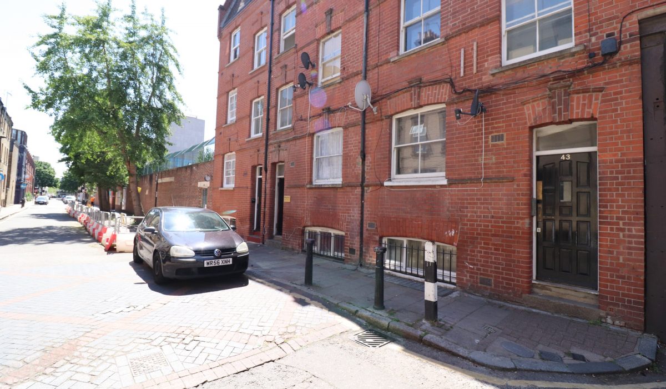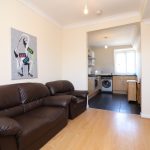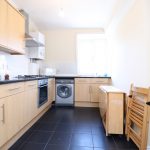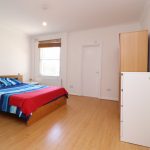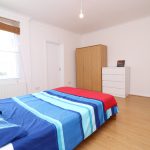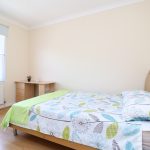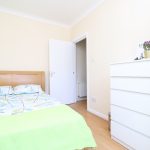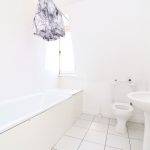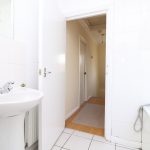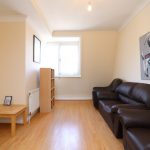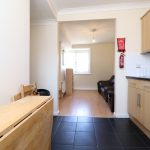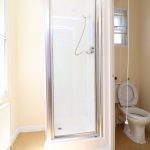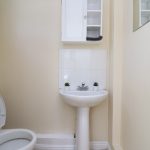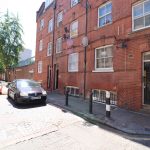Settles Street, Whitechapel, London E1
Guide Price: £1,250 - £1,500 PCM 2
2
Guide Price: £1,250 - £1,500 PCM. LOCATION, LOCATION, LOCATION! Two-bedroom duplex flat in the heart of Whitechapel. Centrally positioned close to the city and Canary Wharf. Available now. Call to arrange your exclusive viewing slot.
Key Features
- 2 Double Bedrooms
- Master Bedroom with en suite
- Open plan kitchen
- Furnished
- Three piece bathroom
- Whitechapel and Aldgate East Stations
- Excellent transport links
- Close to local amenities
- Available Now
Guide Price: £1,250 - £1,500 PCM
Two-bedroom 3rd and 4th floor duplex in the heart of Whitechapel. The property is a Victorian conversion with a modern touch. Consists of 1 double bedroom and a master bedroom with en suite bathroom on the first floor. An open plan kitchen, large enough to dine in, great for entertaining guests. along with the living room area and the 3 piece bathroom.
Centrally positioned and conveniently located near the amenities of Whitechapel, Bethnal Green and Shoreditch. The busy and lively streets of Whitechapel gives you access to popular and trendy eating establishments, local bars and learning centres. Available now. Call to arrange your exclusive viewing slot.
Virtual Tour: https://www.youtube.com/watch?v=Bf59UFFjvuI
Hallway
Leading to both bedrooms, carpeted stairs, double radiator, intercom system
Master Bedroom: 14’61 x 12’09 (5.82m x 3.89m)
Laminate flooring, rear aspect sash windows with secondary glazing, double bed, 2 chester draws, triple wardrobe, shoe rack, various power points,double radiator, en suite shower room
En suite: 7’46 x 4’94 (3.30m x 3.61m)
Shower cubicle, low level flush toilet, wash basin with mixer tap, cabinet
Bedroom 2: 11’67 x 8’17 (5.55m x 2.87m)
Laminate flooring, double bed, front aspect sash windows with secondary glazing, chester draw, wardrobe, computer desk, double radiator
Open Plan Kitchen: 21’92 x 8’12 (8.74m x 2.74m)
Tiled flooring, rear aspect casement window, built in hob and oven with extractor fan, granite effect worktop, washing machine, fridge freezer, a range of eye level and base units, double radiator
Living Room:
Laminate flooring, front aspect casement windows, double radiator, two seater sofa and 2 armchairs, coffee table, bookshelf
Bathroom: 7’80 x 6’60 (4.17m x 3.35m)
Tiled flooring and walls, bathtub with shower attachment, wash basin with mixer tap, low level flush toilet, rear aspect window
