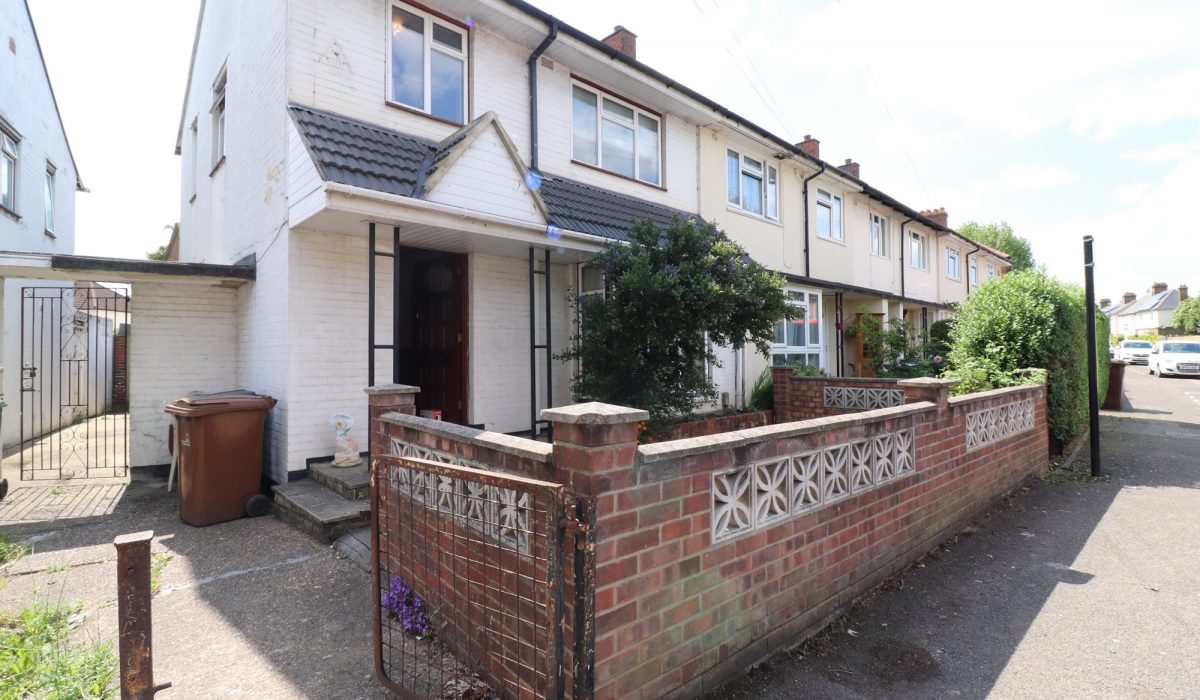Millfield Avenue, Walthamstow, London E17
Guide Price: £1,500 - £1,850 PCM 1
1
Guide Price: £1,500 - £1,850 PCM. Extremely spacious three-bedroom terraced house on Millfield Avenue in E17. Comes with a spacious well-equipped kitchen, two receptions, and a 50ft garden. Within walking distance of Walthamstow Central Station, giving you convenient access to the City. You do not want to miss out on this wonderful opportunity. Call now to arrange your exclusive viewing slot.
Key Features
- Terraced House
- Good Decorative Order
- Well-equipped Kitchen
- Two Lounges
- Four piece Bathroom
- Part-furnished
- Walthamstow Central Station
- Nearby Bars & Restaurants
- Available Immediately
Guide Price: £1,500 - £1,850 PCM
Bright and airy three-bedroom terraced house, close by to the vibrant Walthamstow High Street is available immediately. Presented in good decorative order throughout, this property consists of two lounges, a fully fitted kitchen, a front yard and a 50ft garden. It further benefits from three double bedrooms and a four-piece bathroom.
Millfield Avenue is within the heart of Walthamstow, close to local amenities such as Walthamstow High Street and not far from Walthamstow Central Station providing excellent transport links to the West End and City of London. Lloyd Park, is a short walk away, which hosts an abundance of activities for the community such as a weekly farmer’s market and features the famous William Morris Gallery. Walthamstow Wetlands and Lee Valley Park are also nearby. Available now and offered part-furnished, call now to arrange your exclusive viewing slot.
Ground Floor
Hallway: 11’93 x 5’53 (5.72m x 2.87m)
Built-in cupboard, laminate flooring.
Reception 1: 11’46 x 13’37 (4.52m x 4.90m)
Wood flooring, fire feature, front aspect double glazed windows.
Reception 2: 22’50 x 8’50 (7.98m x 3.71m)
Laminate flooring, double glazed doors leading to the garden.
Kitchen: 22’50 x 10’43 (7.98m x 4.14m)
Tiled flooring throughout, double glazed doors leading to the garden, double glazed windows, tiled flooring, eye level and base units, ceramic sink, mixer tap, range of base and eye level units, laminate work surface, stainless steel sink with mixer taps, 5-hob gas burner, washing machine, fridge freezer, extractor hood and various power points.
Garden: 48ft x 20’96 (14.63m x 8’54m)
First Floor
Hallway: 5’87 x 7’36 (3.73m x 3.05m)
Carpeted flooring throughout, double glazed side aspect windows
Bedroom One: 11’48 x 10’94 (4.57m x 5.44m)
Laminate flooring, double glazed front aspect windows, fitted wardrobes, spotlight fittings, various power points.
Bedroom Two: 10’41 x 8’93 ( 4.10m x 4.80m)
Laminate flooring throughout, double glazed front aspect window, fitted wardrobes, spotlight fittings, various power points.
Bedroom Three: 9’03 x 8’21 (2.82m x 2.97m)
Laminate flooring throughout, double glazed window, fitted wardrobes, spotlight fittings, various power points.
Bathroom: 8’06 x 5’87 (2.59m x 3.73m)
Tiled flooring, fully tiled walls, bath with a mixer tap, shower enclosure, low-level flush WC, washbasin with a mixer tap, fitted cupboard, radiator.















































