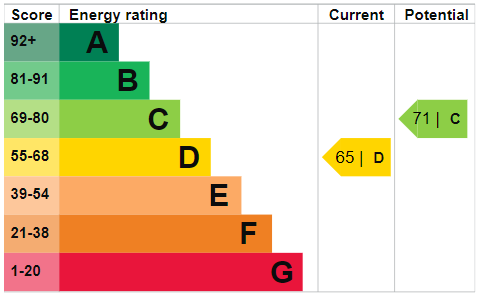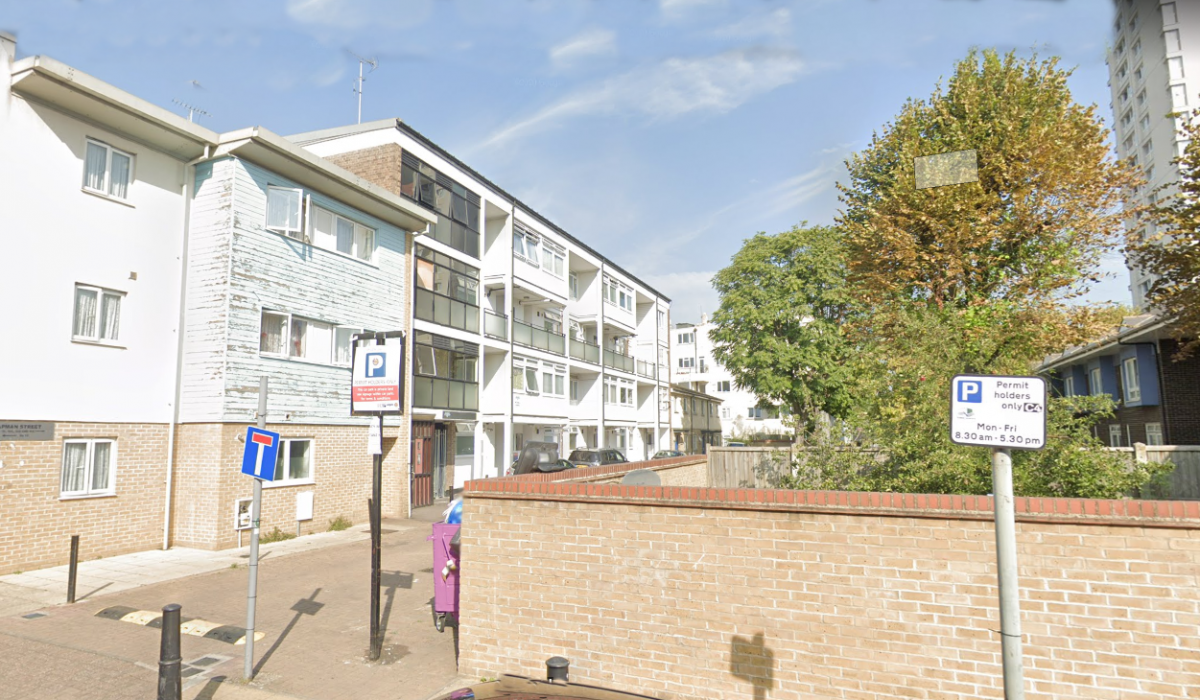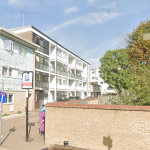Chapman Street, Shadwell, London E1
Guide Price: £2,400 - £2,800 PCM 1
1
Guide Price: £2,400 - £2,800 PCM. A substantial-sized 5 bedroom maisonette, one of the largest maisonette we have seen in E1. Close to local amenities and moments from Shadwell Overground and DLR stations. Ideal for sharers and large families. Available from 1st of June. Call now to book your exclusive viewing slot.
Key Features
- Large Maisonette
- Spacious Garden
- Excellent transport links
- Shadwell Overground and DLR
- Close to local amenities
- Watney Market
- Available from 1st June
- 5 Spacious Bedrooms
Guide Price: £2,400 - £2,800 PCM
Located in the heart of Shadwell is this spacious 5 bedroom maisonette. Only moments away from Shadwell Overground and DLR stations. This bright and airy property comprises of a spacious lounge, a fitted kitchen, a very large 50’ garden, 5 bedrooms which some are large enough to be reception rooms, must view but don’t get lost at the viewing. With laminate flooring throughout and shower room with toilet and additional separate W/C. Some of the furnishing will be new for example bedroom and mattresses, more to discuss at the viewing
With great access to local amenities with Watney Market and Whitechapel market only a short walk away. Shadwell Overground and DLR are moments away providing easy access to Canary Wharf and the City. This property would suit a large family. Available from the 1st of June, Call us now to book your exclusive viewing slot.
Kitchen: 10’30 x 11’61 (3.13m x 3.53m)
Free standing cooker, washing machine, microwave, dining table, lino flooring, range of eye and base level units, mixer tap and stainless steel sink.
Reception: 15’63 x 10’88 (4.76m x 3.31m)
Laminate flooring, double radiator and various power points.
Garden: 50’
Bedroom 1: 14’23 x 10’84 (4.33m x 3.30m)
Rear aspect, laminate flooring, double radiator and various power sockets.
Bedroom 2: 15’69 x 11’03 (4.78m x 3.36m)
Rear aspect, laminate flooring, double radiator and various power sockets.
Bedroom 3: 14’54 x 8’77 (4.43m x 2.67m)
Rear aspect, laminate flooring, double radiator and various power sockets.
Bedroom 4: 11’53 x 6’58 (3.51m x 2.00m)
Rear aspect, laminate flooring, double radiator and various power sockets.
Bedroom 5: 8’11 x 12’92 (2.47m x 3.93m)
Front aspect, laminate flooring, double radiator and various power sockets.
Shower Room: 2’39 x 4’65 (0.72m x 1.41m)
Shower cubicle and toilet with a low-level flush.
Separate W/C: 5’88 x 2’31 (1.79m x 0.70m)
Toilet with low level flush.





