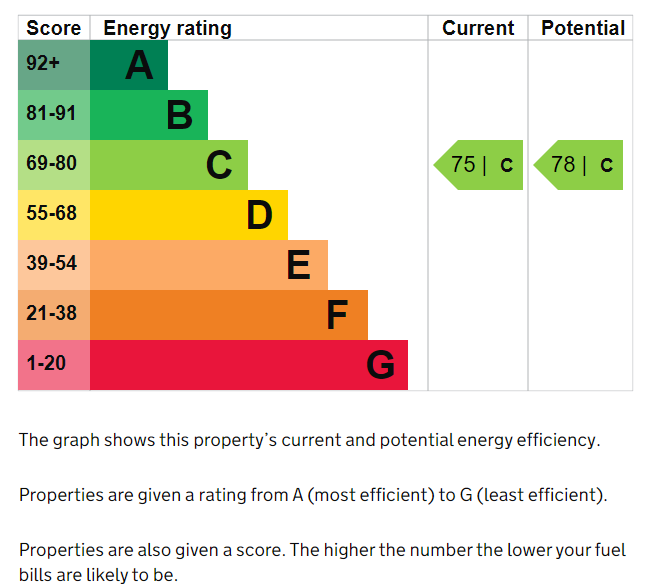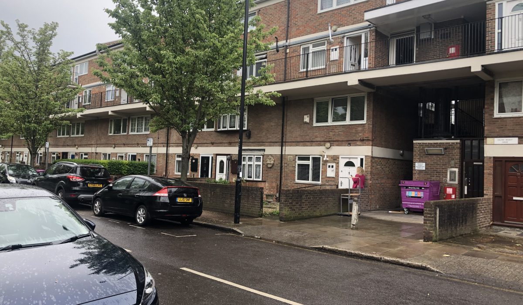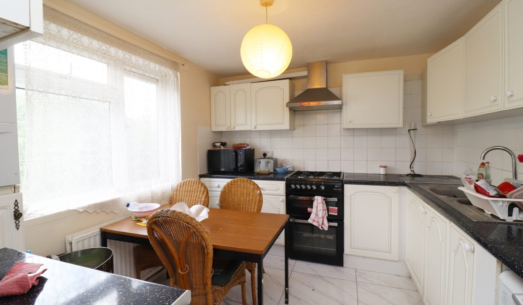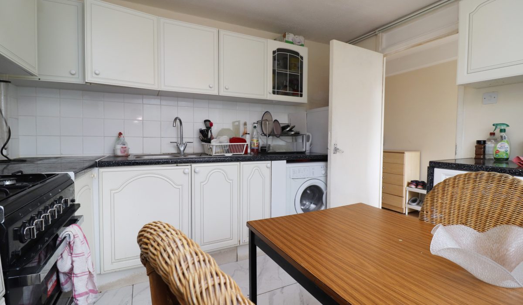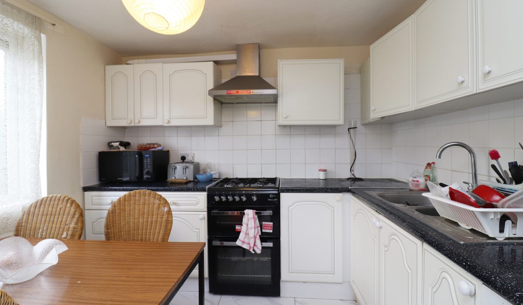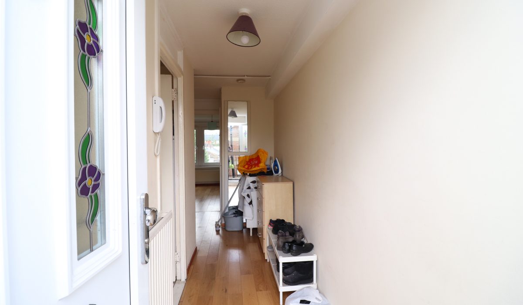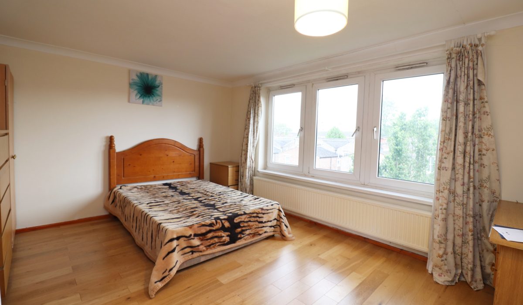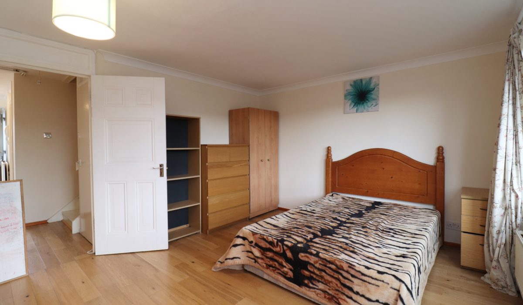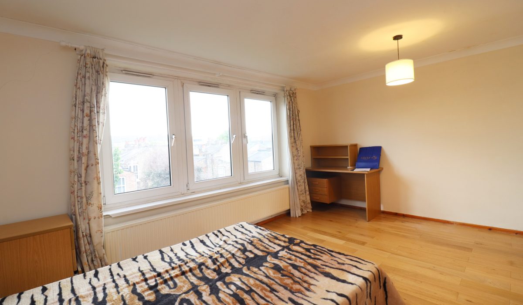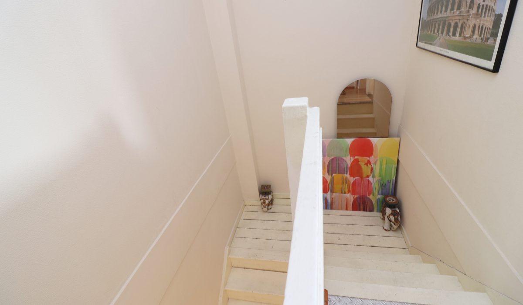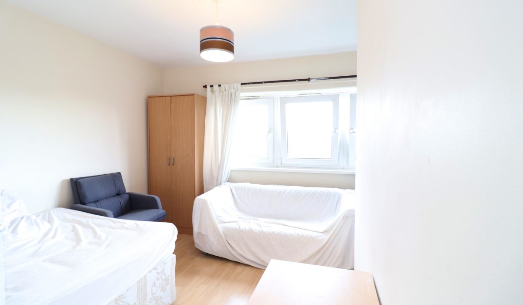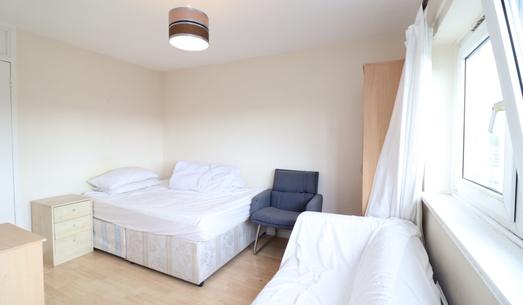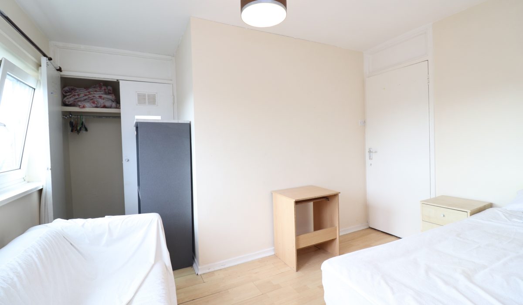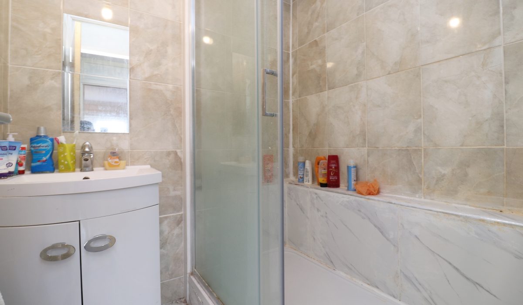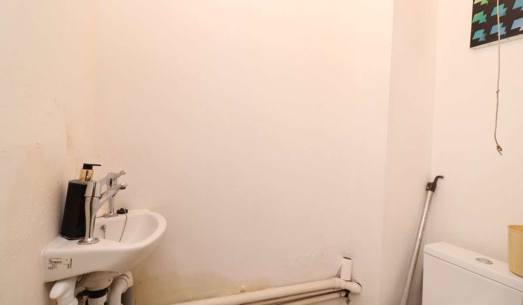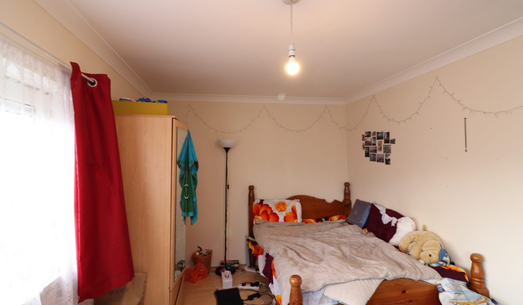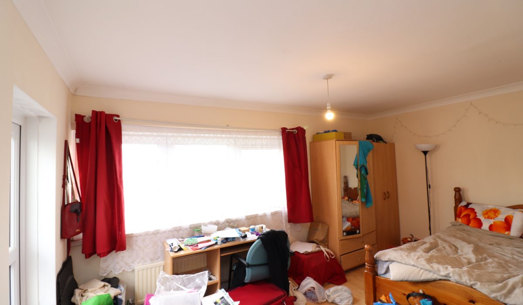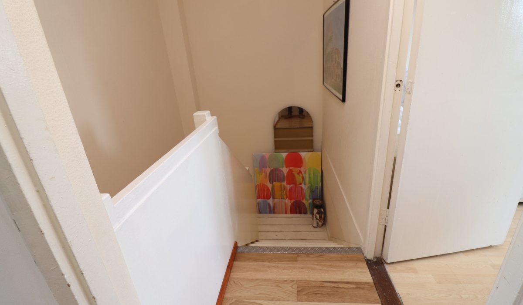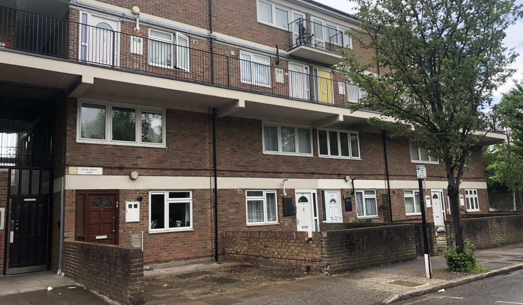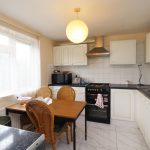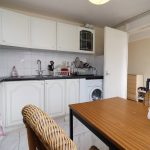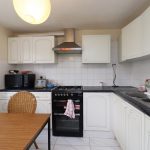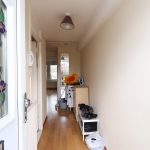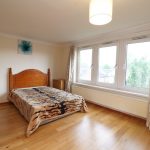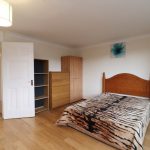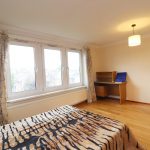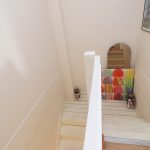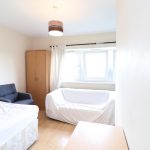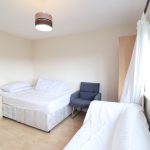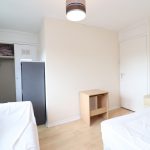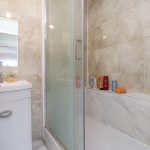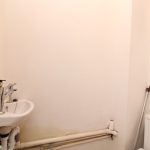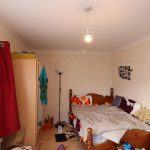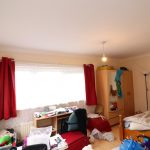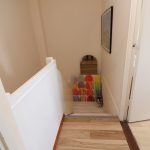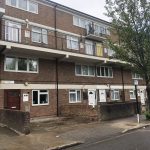Walter Beasant House, Bancroft Road, Stepney Green, London E1
Guide Price: £1,450 - £1,750 PCM 1
1
1
1
Guide Price: £1,450 - £1,750 PCM IT'S THE LOCATION THAT YOU HAVE BEEN LOOKING FOR! Spacious two-bedroom first-floor maisonette that is perfectly located within easy reach of Bethnal Green and Stepney Green Underground Tube Stations. Available from June 1st. Call now to arrange your exclusive viewing slot.
Key Features
- 2 Double Bedrooms
- Split Maisonette
- 1st Floor
- Furnished
- Balcony
- Excellent Transport Links
- Well-equipped Kitchen
- Available 1st June
Guide Price £1,450 - £1,750 PCM
First floor 2-bedroom maisonette is spaced over 2 floors. Decorated and furnished to a high level of finish, also boasting fantastic exposure to sunlight. The property comprises two large double bedrooms and exceptional storage space. The kitchen is large enough to dine in and comes with all the white goods. There is also a walk-in shower with a separate WC.
Ideally located within a short walking distance to both Stepney Green (District, Hammersmith and City Lines) and Bethnal Green (Central Line) underground stations and all other local amenities. Available from 1st June, call now to book your exclusive viewing slot.
Property Details:
Kitchen: 9’52 x 10’70 (4.06m x 4.83m)
Tiled flooring, front aspect double glazed windows, 4-hob gas cooker with an extractor fan, eye level and base units. Laminate worktop, stainless steel sink, microwave, toaster, washing machine, fridge freezer.
Living Room: 14’73 x 12’48 (6.12m x 4.88m)
Laminate flooring, rear aspect double glazed windows, various power outlets.
Bedroom One: 14’80 x 12’51 (6.30m x 4.95m)
Laminate flooring, rear aspect double glazed windows, 2-door wardrobe, desk and chair, various power outlets access to the balcony, providing views of the City skyline.
Bedroom Two: 8’89 x 11’80 (4.70m x 5.38m)
Laminate flooring, front aspect double glazed window, double bed, built-in wardrobe, 2-seater sofa, various power outlets.
Bathroom: 5’55 x 5’08 (2.92m x 1.73m)
Two-piece shower suite. Walk-in shower with shower glass, wash-basin with mixer tap, tiled flooring, chrome towel radiator.
Separate WC: 2’75 x 4’78 (2.51m x 3.2m)
Low-level flush WC, sink with seperate taps.
Hallway: 11’80 x 5’87 (5.38m x 3.73m)
Wood laminate flooring, access to kitchen and living room.
