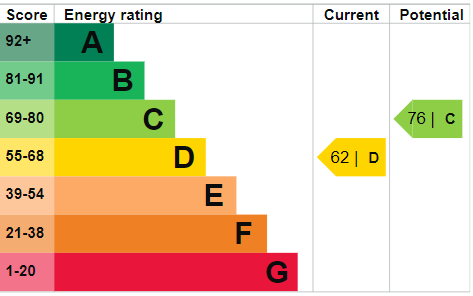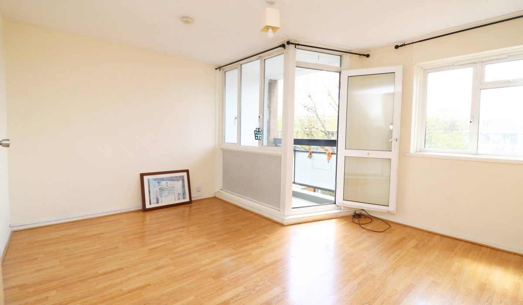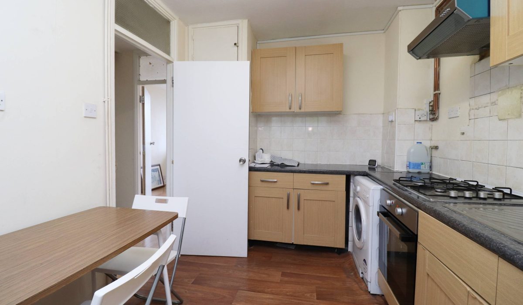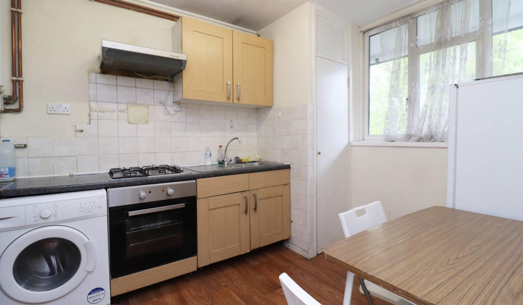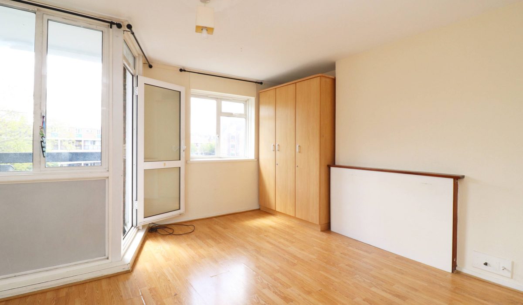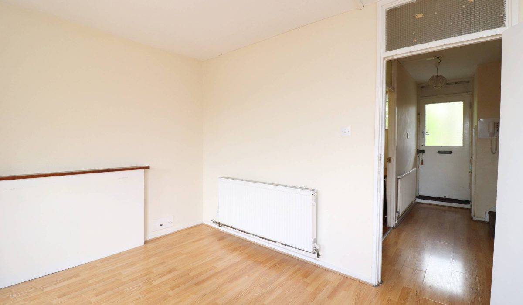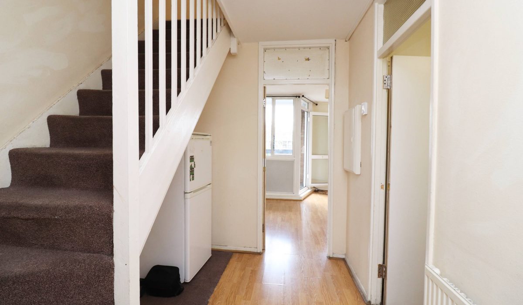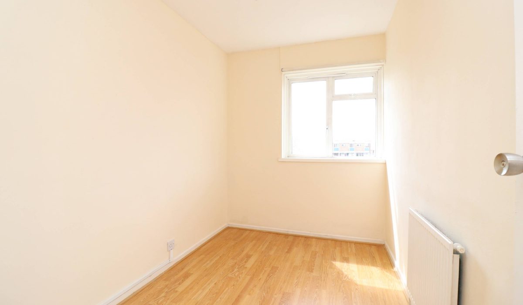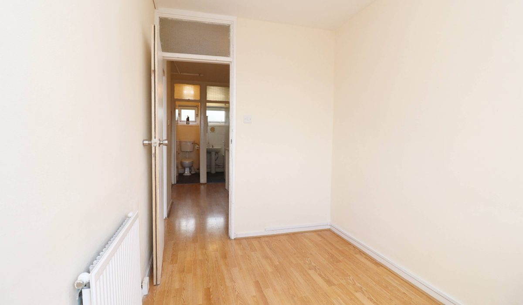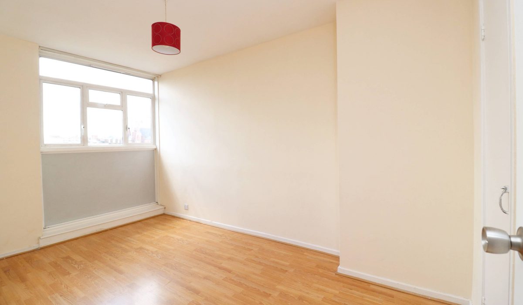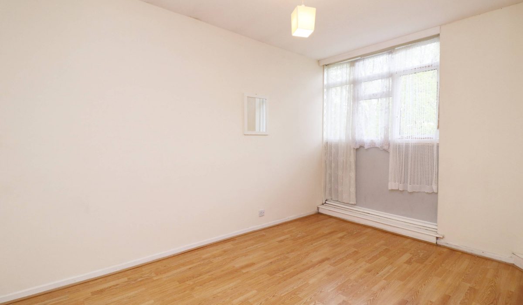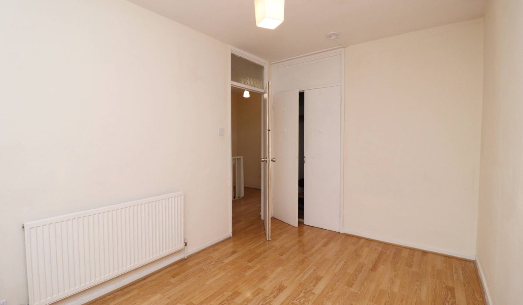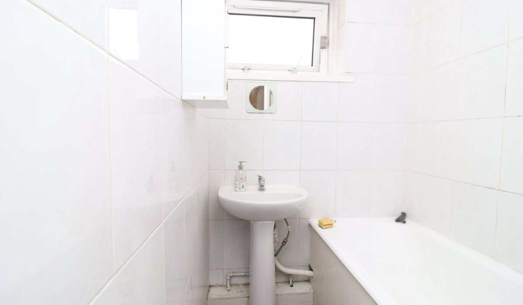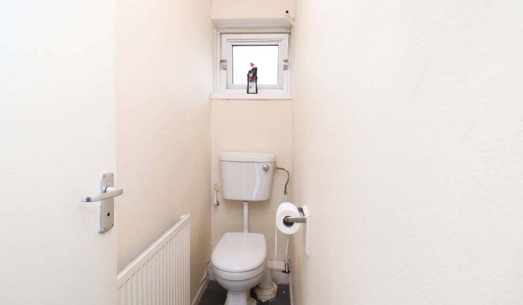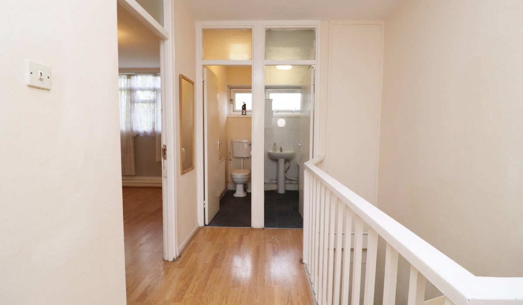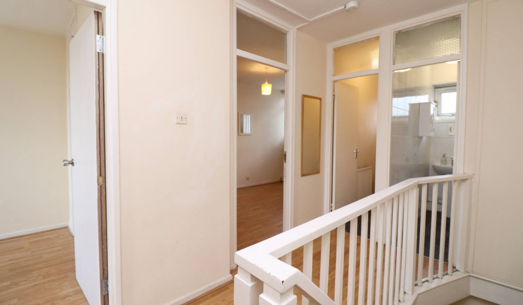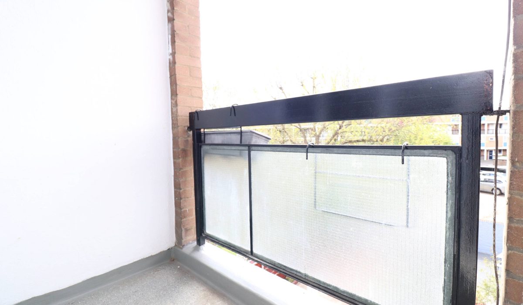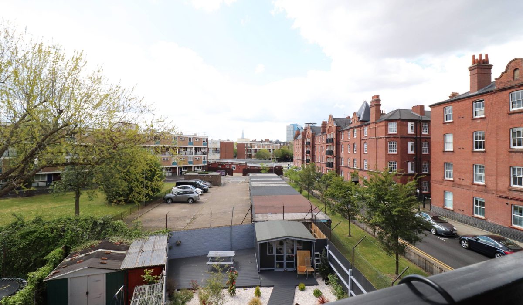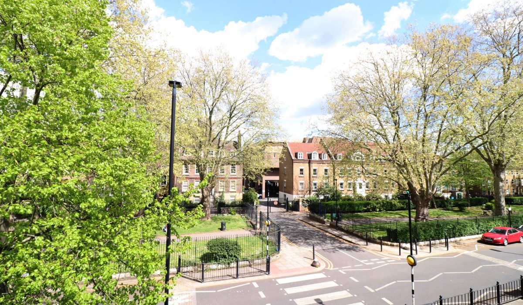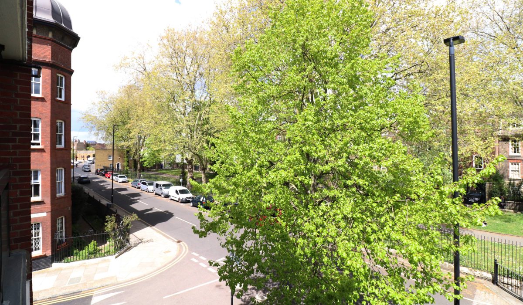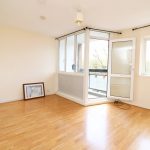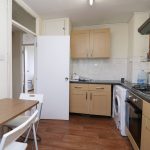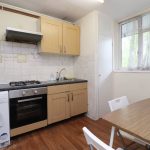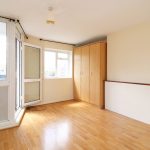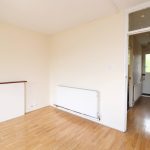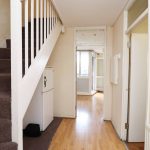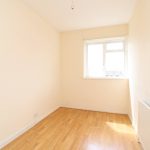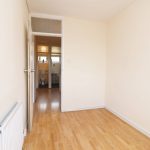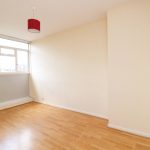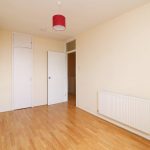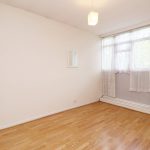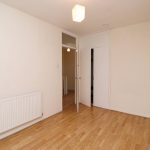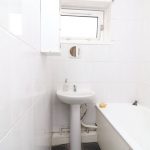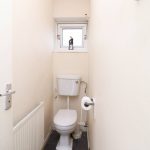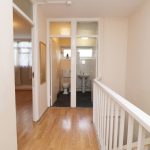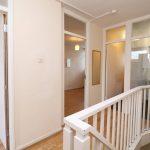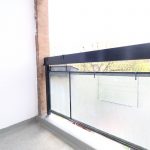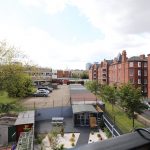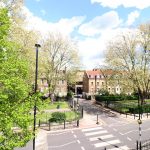Stepney Green, London E1
Guide Price: £1,600 - £1,950 PCM 1
1
Guide Price: £1,600 - £1,950 PCM. Three bedroom split maisonette flat in the heart of trendy Stepney Green with it’s own private balcony. Ideal for professional sharers seeking accommodation in one of London's hottest postcodes. Call now to arrange your exclusive viewing slot.
Key Features
- Three Bedrooms
- Spacious Lounge
- Fitted Kitchen
- Mile End Park
- Private Balcony
- Stepney Green Station
- Whitechapel Station
- Available Now
Guide Price: £1,600 - £1,950 PCM
A three-bedroom split-level maisonette flat, located moments from Stepney Green Underground Station and Whitechapel Station (soon to be Crossrail). In a good decorative order throughout. The property comprises of three generously proportioned bedrooms, a fitted kitchen and a two-piece bathroom and a separate W/C. Further benefits from its own balcony.
Excellent transport links via Stepney Green Underground station as well as local bus routes to various parts of London, whilst the popular hot spots of Columbia Road Flower Market, Brick Lane and Broadway Market are all close at hand. Mile End Park and the recreational open green spaces of Victoria Park are both within walking distance. Call now to arrange your exclusive viewing slot.
Virtual Tour:
https://www.youtube.com/watch?v=YrKvno0UXWc
Hallway: 12’05 x 7’15 (3.67m x 2.17m)
Laminate flooring and under stair built-in cupboard
Lounge: 13’04 x 14’57 (3.97m x 4.44m)
Laminate flooring, double glazed rear aspect windows, access to a private balcony and various power points.
Kitchen: 11’27 x 8’16 (3.43m x 2.48m)
Lino flooring, 2x built-in cupboards, gas hob and oven, washing machine, fridge freezer, stainless steel sink with mixer taps and part tiled walls.
Balcony: 6’49 x 3’99 (1.97m x 1.21m)
Bedroom 1: 11’96 x 6’75 (3.64m x 2.05m)
Laminate flooring, double glazed rear aspect window and single radiator.
Bedroom 2: 14’22 x 8’47 (4.33m x 2.58m)
Laminate flooring, double glazed rear aspect window, built-in cupboard and single radiator.
Bedroom 3: 13’13 x 8’25 (4.00m x 2.51m)
Laminate flooring, double glazed front aspect window, built-in cupboard and single radiator.
Bathroom: 6’73 x 4’52 (2.05m x 1.37m)
Lino flooring, washbasin with mixer tap, bathtub with shower attachments and part tiled walls
Separate W/C: 7’07 x 2’26 (2.15m x 0.68m)
Lino flooring, washbasin, toilet with low-level flush, double glazed front aspect window and single radiator.
