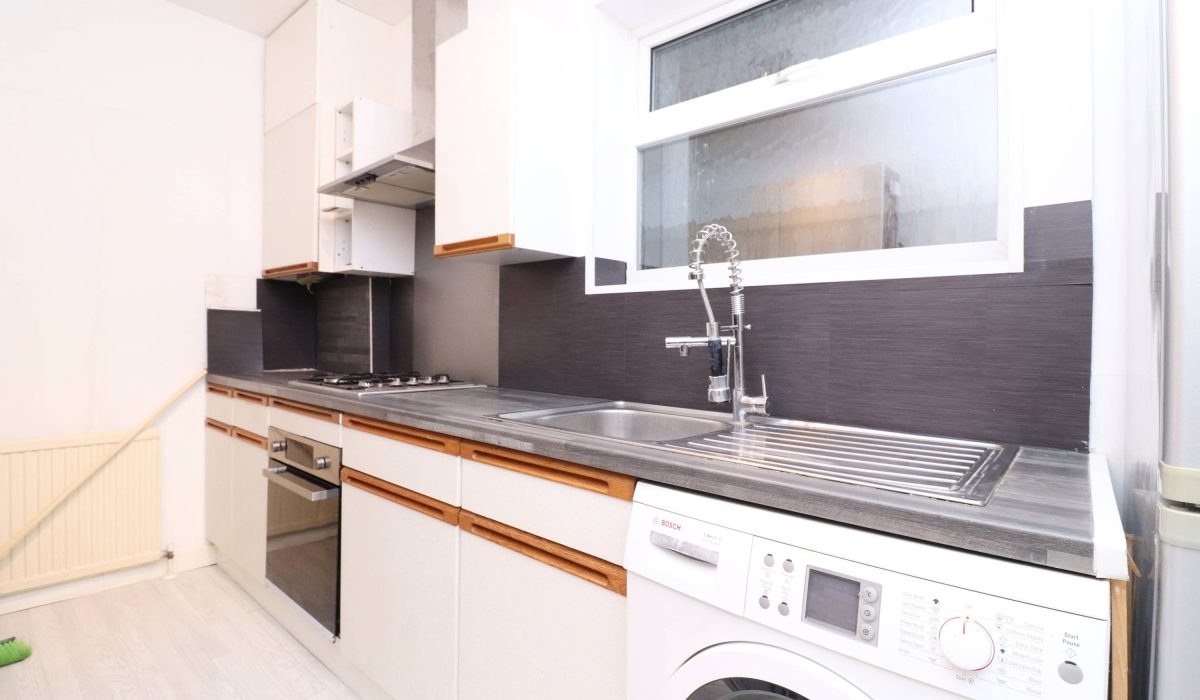Rainham Road, Rainham, Essex RM13
Guide Price: £1,200 - £1,400 PCM 1
1
Guide Price: £1,200 - £1,400 PCM. A rare opportunity to rent a modern two double bedroom bungalow, only moments away from nearby Supermarkets and close to local transportation with the Rainham Station nearby and the A13 giving good access to Canary Wharf and the City. Available now. Call to arrange your exclusive viewing slot.
Key Features
- Two Double Bedrooms
- Spacious Reception Room
- Fitted Kitchen
- Three-piece Bath Suite
- Rainham Station
- Close To Amenities
- Furnished
- Available Now
Guide Price: £1,200 - £1,400 PCM.
This spacious two-bedroom bungalow boasts a large walk-in lounge and fitted kitchen. It also features two spacious double bedrooms and a three-piece family bathroom. Offering easy access to the recreational green spaces of Hornchurch Country Park and Pondfield Park.
Rainham Road is well placed for local bars, restaurants, and boutiques. The high street is also close by where you will find trendy cafés, restaurants, supermarkets & everyday essentials. There is an abundance of transport links, including Rainham Station offering easy access into the City. Suitable for families or professional sharers alike. Furnished and available immediately.
Call today to arrange your exclusive viewing slot.
Property Details:
Kitchen: 6’21 x 12’18 (1.89m x 3.71m)
Laminate flooring throughout, range of eye-level and base units, washing machine, integrated gas hob and oven, fridge freezer, various power points and double glazed windows.
Lounge: 11’90 x 9’15 (3.62m x 2.78m)
Laminate flooring, double glazed windows, dining table and chairs, various power points.
Dining: 7’13 x 12’19 (2.17m x 3.71m)
Wood laminate flooring, dining table with chairs and access to lounge, bedrooms, kitchen and bathroom.
Bedroom One: 12’00 x 9’00 (3.65m x 2.74m)
Laminate flooring throughout, double glazed windows, double bed, 2x bedside tables, various power points.
Bedroom Two: 12’35 x 10’64 (3.76m x 3.24m)
Laminate flooring throughout, double glazed windows, 2 door wardrobe and electric heater.
Bathroom: 5’54 x 5’98 (1.68m x 1.82m)
Tiled flooring, double glazed windows, bathtub with shower attachments and shower glass, washbasin with mixer taps and toilet with a low-level flush.






























